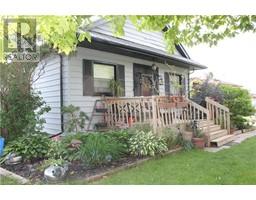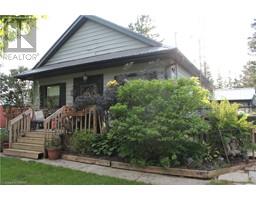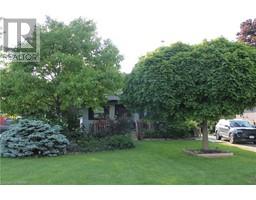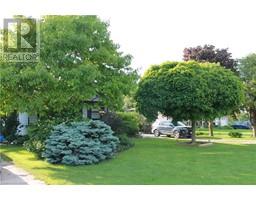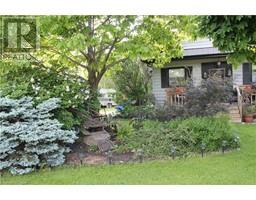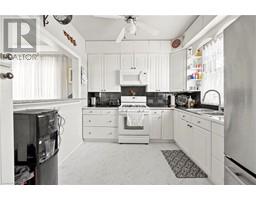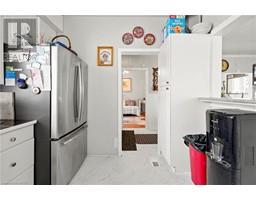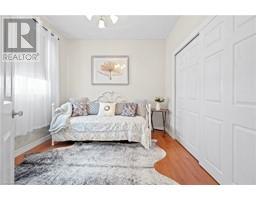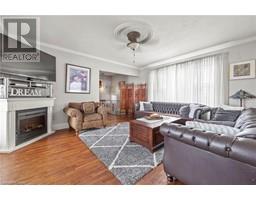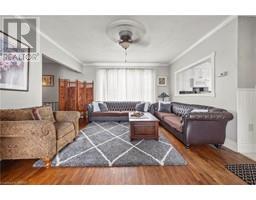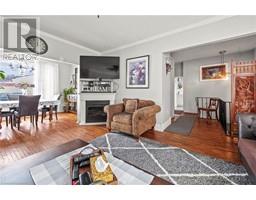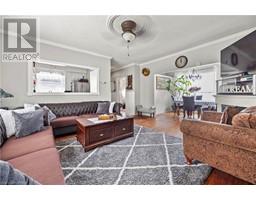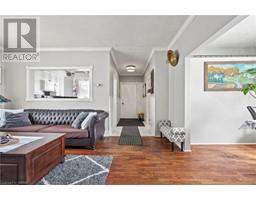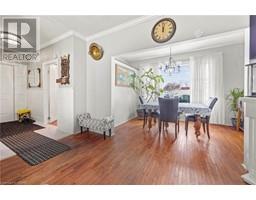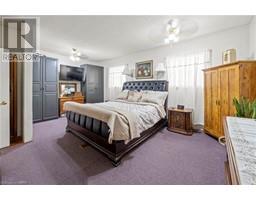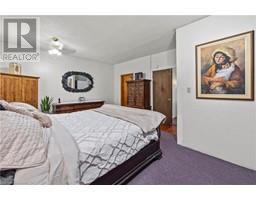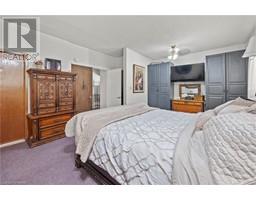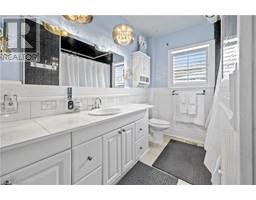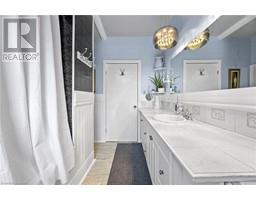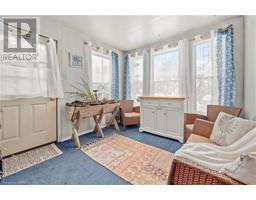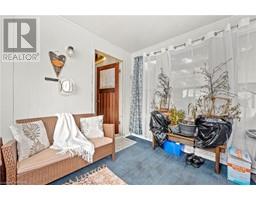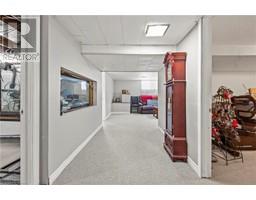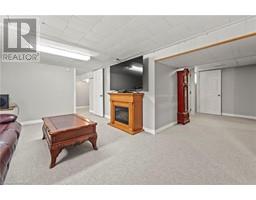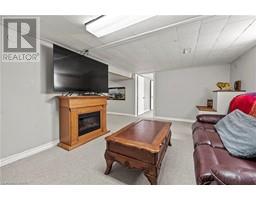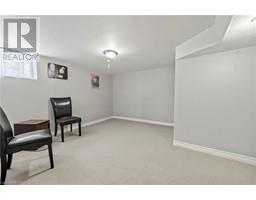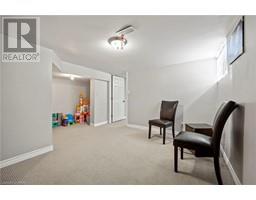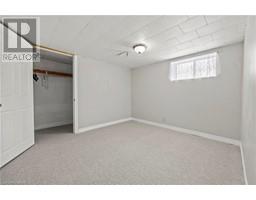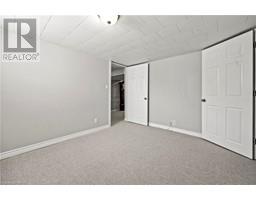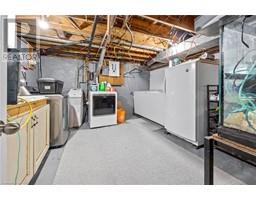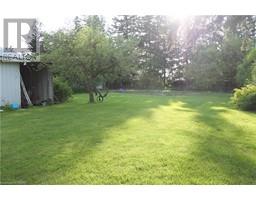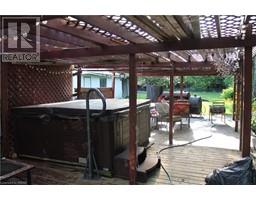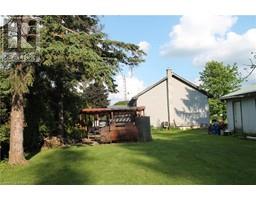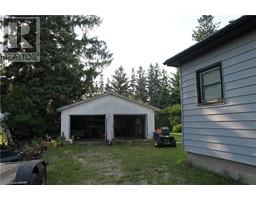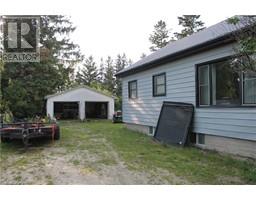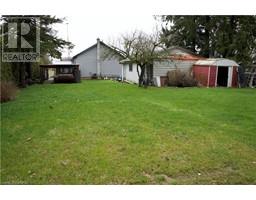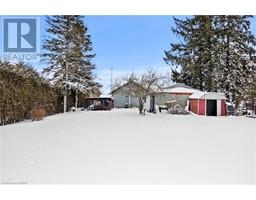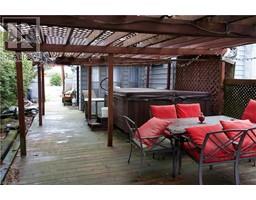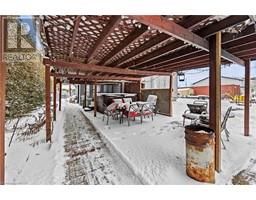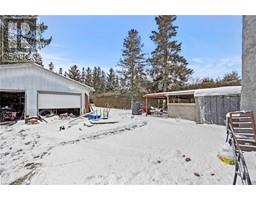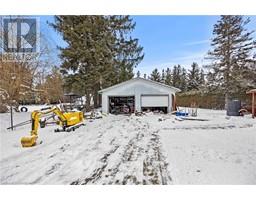| Bathrooms1 | Bedrooms4 |
| Property TypeSingle Family | Built in1962 |
| Building Area2201 |
|
Nestled serenely on the outskirts of Arthur, this welcoming family home combines the tranquillity of the countryside with remarkable accessibility to urban conveniences. With Guelph just 40 minutes away and the KW area a mere 45-minute drive, you're perfectly positioned for an easy commute or a spontaneous getaway to the beach. With its fresh coat of paint and captivating move-in-ready charm, this property eagerly awaits its new owners. Whether you're settling into retirement or embarking on the journey of homeownership, this residence boasts elegance and practicality in spades. With a Master bedroom that is fitted with a practical cheater ensuite, enabling both privacy and ease of access. A great-sized lot offers a verdant haven for children to play and adults to host memorable outdoor gatherings. A robust 26x26 garage features new steel doors, installed just two years ago, providing ample space for vehicles and projects alike. Revel in the comfort of new, plush carpeting and modern flooring throughout the basement, updated in 2023 to ensure a contemporary look and feel. Invest with confidence, knowing the property is topped with a new steel roof, promising durability and peace of mind for years to come. A detached garage stands as an ideal shop space, equipped with 110 power, impressive 8 1/2 ft ceilings, and 2-inch fibreglass insulation—a craftsman's dream. Whether you seek a calm retreat from the bustle of city life or a spirited space to begin your family's next chapter, this house resonates with the versatility to meet your lifestyle needs. Embark on a life of both adventure and ease, coupled with the joy that only such a delightful homestead can provide. Don't let this unique opportunity pass you by—step into a lexicon where comfort meets convenience. (id:53282) Please visit : Multimedia link for more photos and information |
| Amenities NearbyPlace of Worship | Community FeaturesSchool Bus |
| FeaturesCountry residential | OwnershipFreehold |
| Parking Spaces7 | TransactionFor sale |
| Zoning DescriptionA-1 |
| Bedrooms Main level2 | Bedrooms Lower level2 |
| AppliancesCentral Vacuum, Dryer, Refrigerator, Washer, Gas stove(s) | Architectural StyleBungalow |
| Basement DevelopmentFinished | BasementFull (Finished) |
| Constructed Date1962 | Construction Style AttachmentDetached |
| CoolingCentral air conditioning | Exterior FinishVinyl siding |
| Bathrooms (Total)1 | HeatingForced air |
| Size Interior2201.0000 | Storeys Total1 |
| TypeHouse | Utility WaterShared Well |
| Size Frontage75 ft | Access TypeRoad access |
| AmenitiesPlace of Worship | Landscape FeaturesLandscaped |
| SewerMunicipal sewage system | Size Depth220 ft |
| Level | Type | Dimensions |
|---|---|---|
| Basement | Bedroom | 12'1'' x 15'5'' |
| Basement | Bedroom | 9'9'' x 11'2'' |
| Basement | Recreation room | 16'9'' x 11'3'' |
| Basement | Storage | 22'10'' x 14'3'' |
| Basement | Laundry room | 13'3'' x 12'5'' |
| Main level | Sunroom | 10'9'' x 9'8'' |
| Main level | 4pc Bathroom | 8'8'' x 10'5'' |
| Main level | Primary Bedroom | 19'8'' x 14'2'' |
| Main level | Dining room | 12'2'' x 7'11'' |
| Main level | Living room | 13'10'' x 16'8'' |
| Main level | Kitchen | 9'8'' x 10'4'' |
| Main level | Bedroom | 9'8'' x 9'5'' |
| Main level | Foyer | Measurements not available |
Powered by SoldPress.

