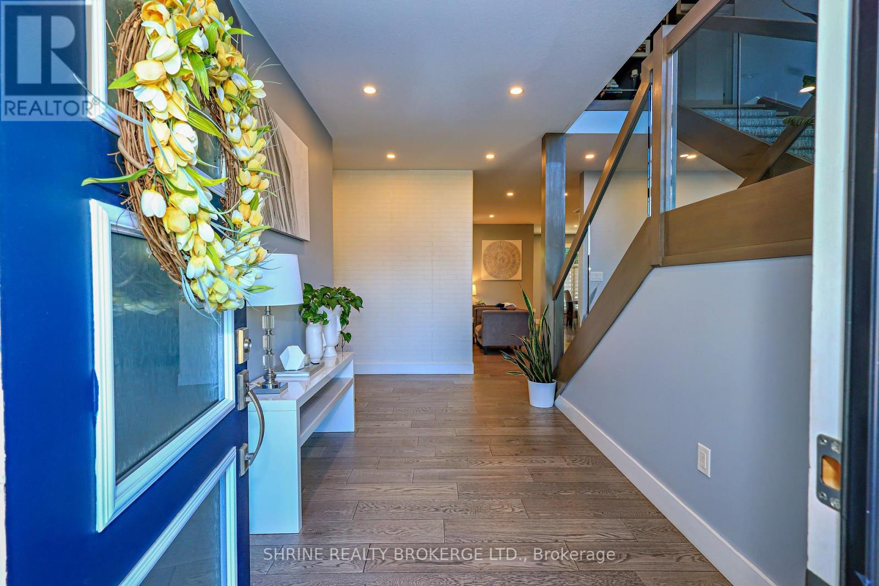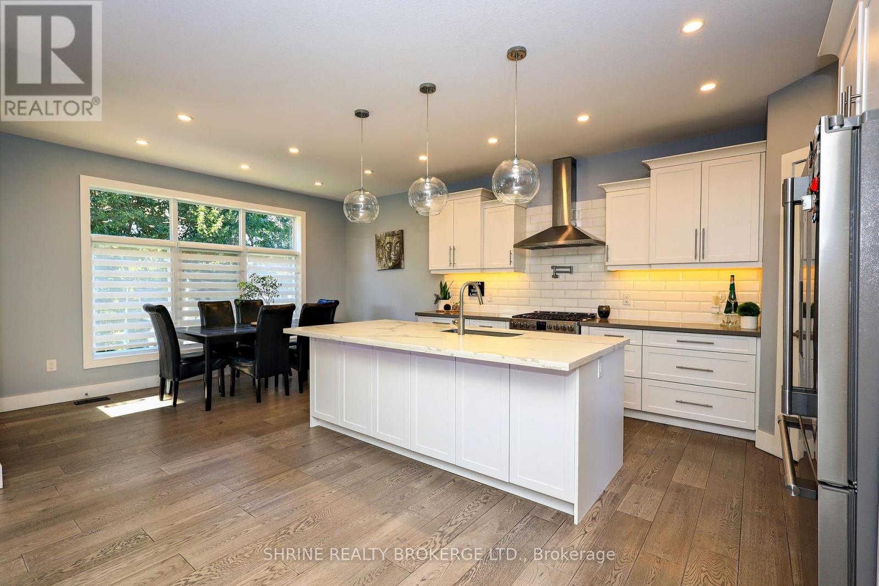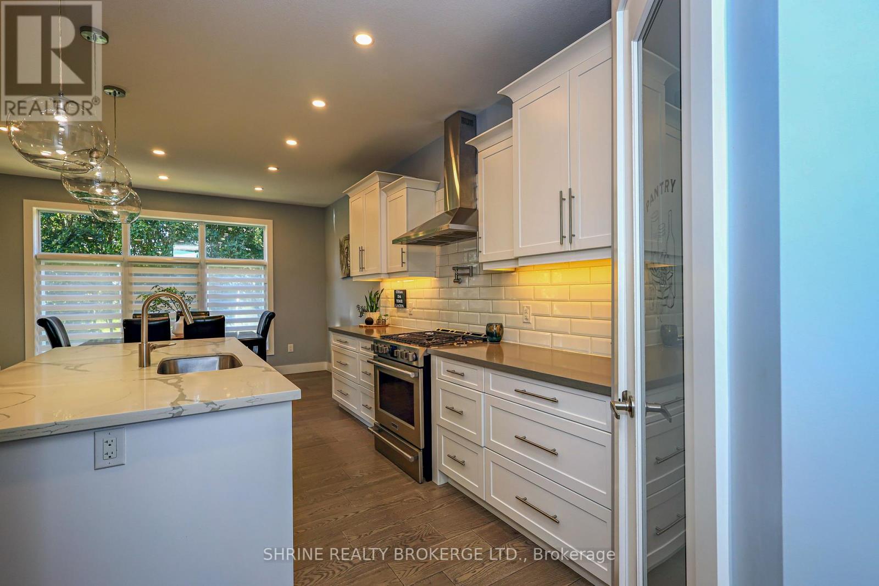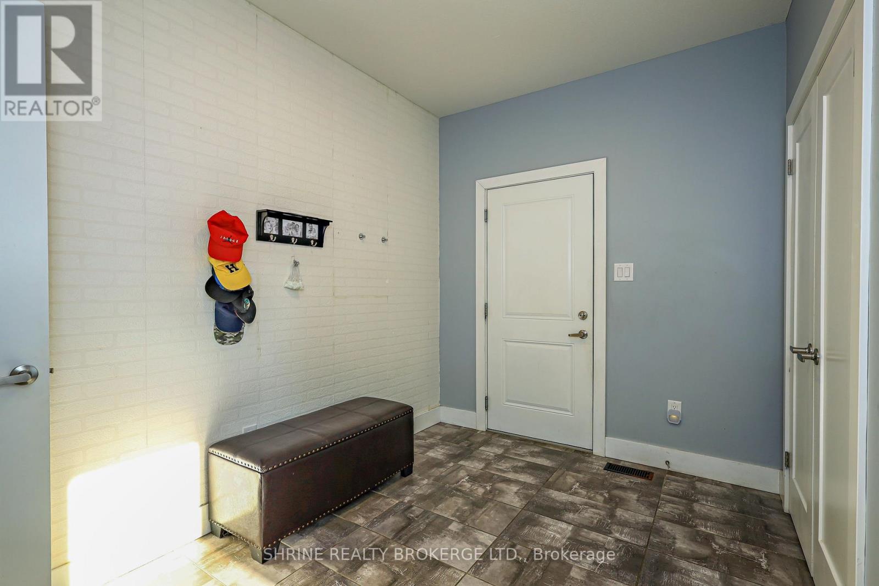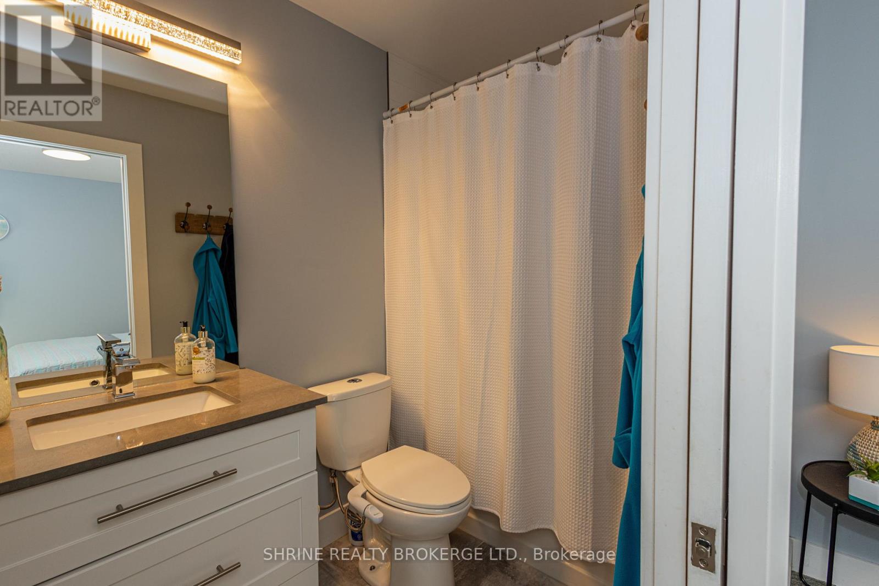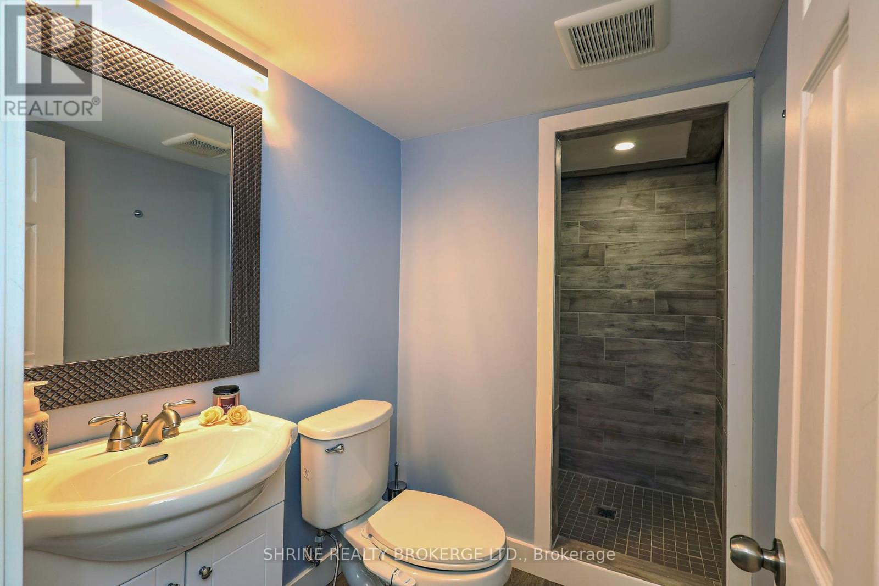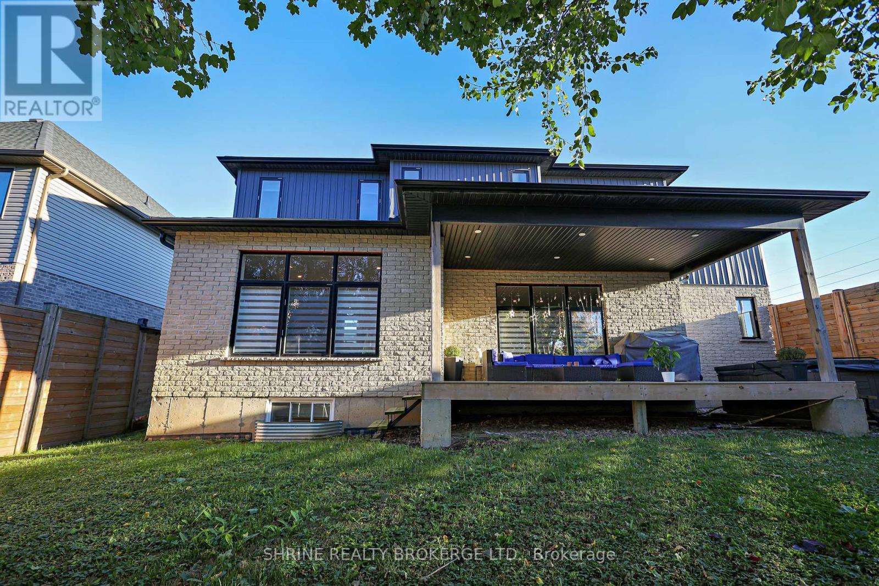798 Hickorystick Key London, Ontario N6G 0M9
$1,399,000
This stunning custom-built home is designed to impress! It features four large bedrooms with walk-in closets, two with private ensuites and two sharing one, plus a total of five bathrooms. The open layout boasts high ceilings, a glass staircase, large windows for natural light, and engineered hardwood on the main floor. The spacious kitchen includes a walk-in pantry, quartz countertops, and an extra eating area. There's also a home office, cozy living room with a modern fireplace, den, huge mudroom, and separate laundry. The lower level offers a large family room, games area, and space for a fifth bedroom. Outside, enjoy the covered deck, firepit,hot tub and a driveway for five cars. Close to University Hospital, Masonville shopping, and other amenities. Check out the virtual tour and 3D floor plan! (id:53282)
Property Details
| MLS® Number | X9391617 |
| Property Type | Single Family |
| Community Name | North R |
| Features | Sump Pump |
| ParkingSpaceTotal | 6 |
Building
| BathroomTotal | 5 |
| BedroomsAboveGround | 4 |
| BedroomsTotal | 4 |
| Appliances | Garage Door Opener Remote(s), Oven - Built-in, Central Vacuum, Water Heater, Dishwasher, Dryer, Hot Tub, Refrigerator, Stove, Washer |
| BasementDevelopment | Finished |
| BasementType | Full (finished) |
| ConstructionStyleAttachment | Detached |
| CoolingType | Central Air Conditioning |
| ExteriorFinish | Brick, Vinyl Siding |
| FireplacePresent | Yes |
| FoundationType | Brick |
| HalfBathTotal | 1 |
| HeatingFuel | Natural Gas |
| HeatingType | Forced Air |
| StoriesTotal | 2 |
| Type | House |
| UtilityWater | Municipal Water |
Parking
| Attached Garage |
Land
| Acreage | No |
| Sewer | Sanitary Sewer |
| SizeDepth | 107 Ft ,8 In |
| SizeFrontage | 60 Ft ,3 In |
| SizeIrregular | 60.3 X 107.67 Ft ; 107.67x60.30x158.16x84.80 |
| SizeTotalText | 60.3 X 107.67 Ft ; 107.67x60.30x158.16x84.80 |
| ZoningDescription | R1-7(13) |
Rooms
| Level | Type | Length | Width | Dimensions |
|---|---|---|---|---|
| Second Level | Bedroom | 3.47 m | 3.07 m | 3.47 m x 3.07 m |
| Second Level | Primary Bedroom | 4.39 m | 3.75 m | 4.39 m x 3.75 m |
| Second Level | Bedroom | 4.03 m | 3.73 m | 4.03 m x 3.73 m |
| Second Level | Bedroom | 4.82 m | 3.32 m | 4.82 m x 3.32 m |
| Basement | Recreational, Games Room | 7.92 m | 5.53 m | 7.92 m x 5.53 m |
| Main Level | Family Room | 4.08 m | 3.45 m | 4.08 m x 3.45 m |
| Main Level | Living Room | 6.07 m | 4.57 m | 6.07 m x 4.57 m |
| Main Level | Kitchen | 4.95 m | 4.31 m | 4.95 m x 4.31 m |
| Main Level | Dining Room | 4.41 m | 2.28 m | 4.41 m x 2.28 m |
| Main Level | Office | 3.4 m | 2.59 m | 3.4 m x 2.59 m |
| Main Level | Mud Room | 3.4 m | 2.41 m | 3.4 m x 2.41 m |
| Main Level | Bathroom | Measurements not available |
https://www.realtor.ca/real-estate/27528750/798-hickorystick-key-london-north-r
Interested?
Contact us for more information
Harman Malhotra
Salesperson






