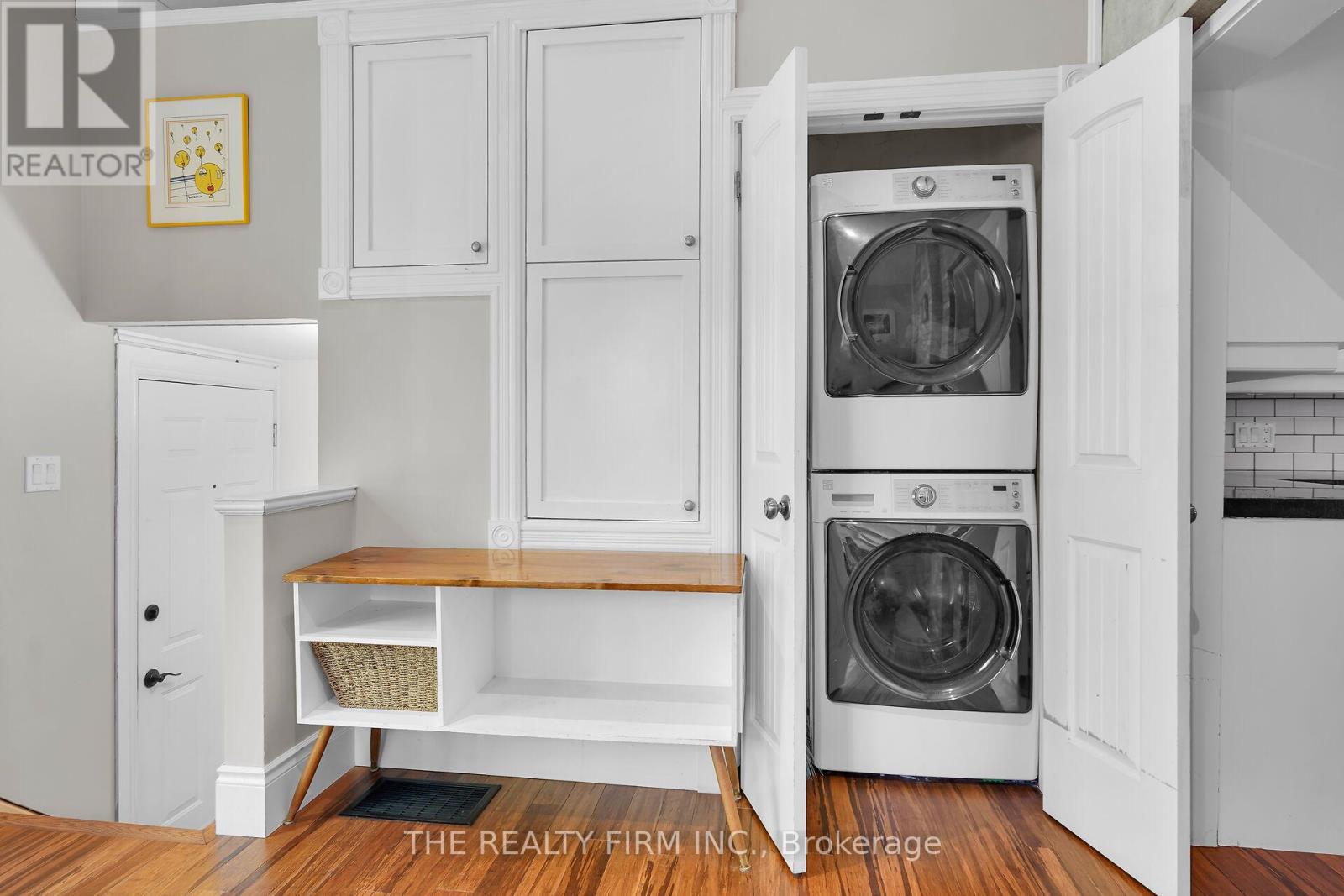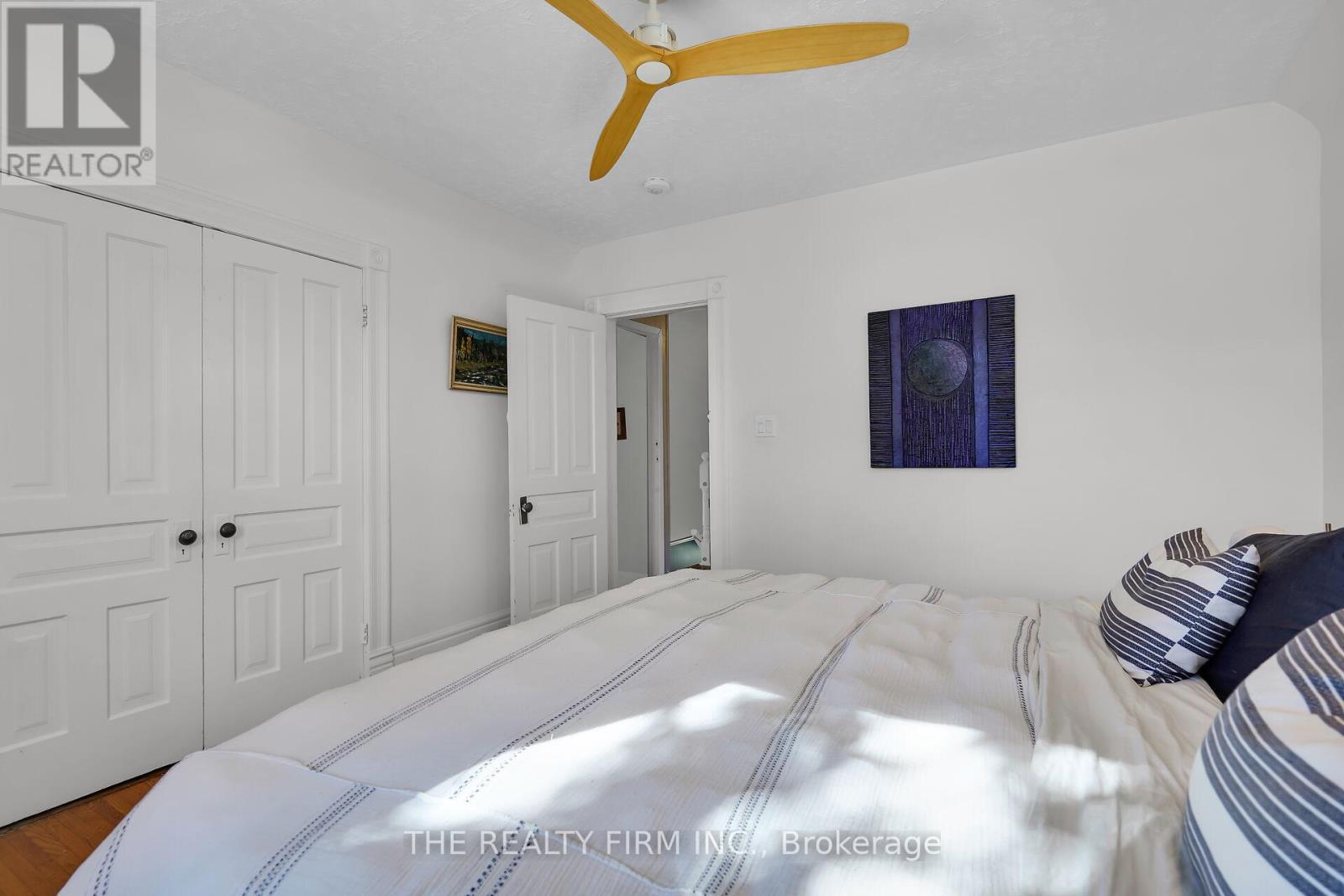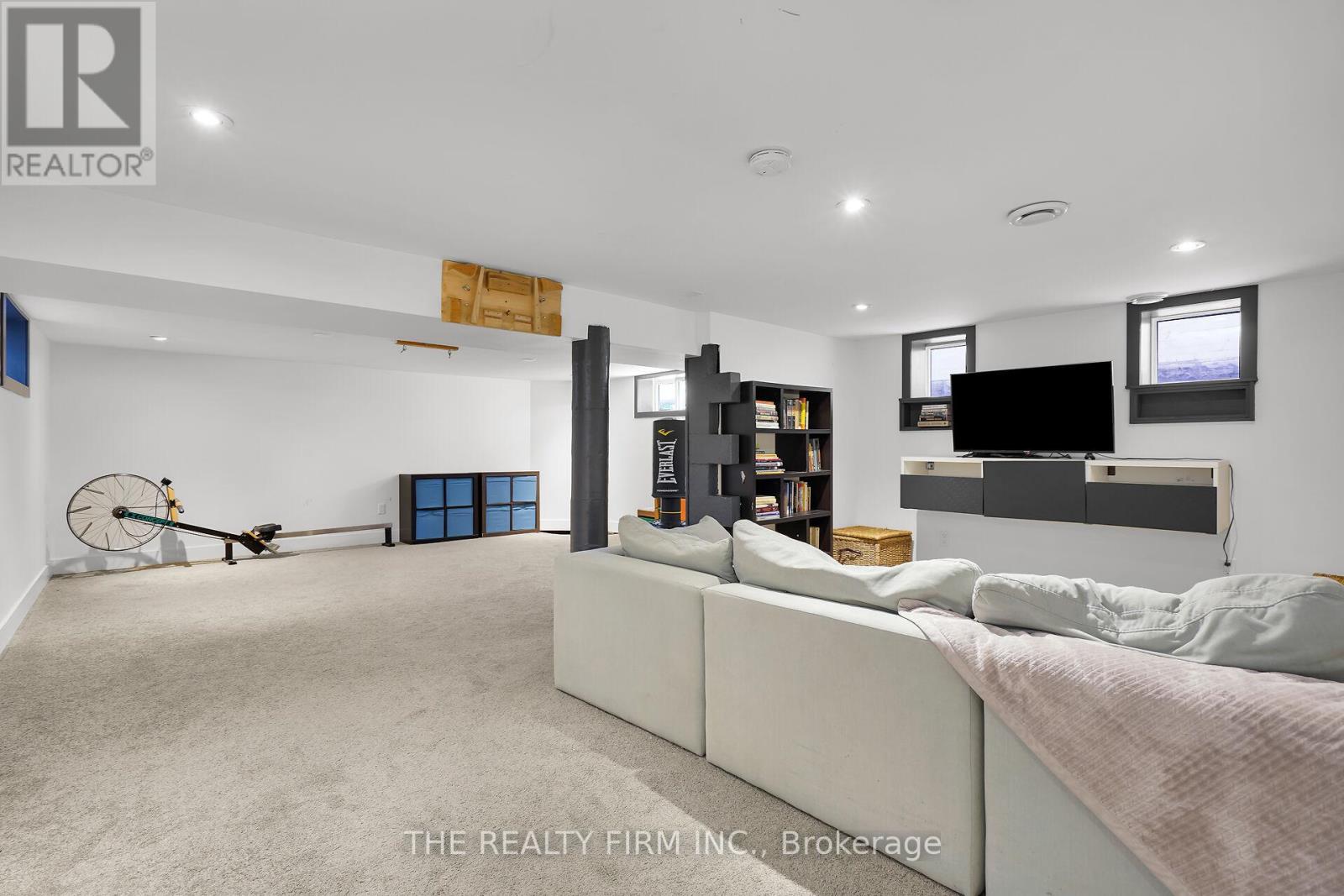792 Lorne Avenue London, Ontario N5W 3K8
$599,900
Live in the heart of Old East Village in this beautiful century home with so much charm and character starting with the front porch area the perfect place for a morning coffee. Head inside to find the spacious, open kitchen that features new appliances, including a cooks dream induction stove! The kitchen island, made from reclaimed bowling alley wood, adds a unique touch to the space. The cozy living room boasts a custom river rock gas fireplace for those relaxing moments. One of the standout features of this home is its dual staircases not seen in homes every day! Fully insulated walls with updated drywall, and a large basement add to the home's appeal. Step outside from the office/sitting room to a backyard oasis with a large deck, hot tub, fire pit area, complete with fresh sod. A steel roof (2019) ensures long-term durability. Just steps from Lorne Avenue Park and close to all the vibrant amenities of Old East Village, this home is a must see! **** EXTRAS **** OEV Heritage Conservation District (id:53282)
Open House
This property has open houses!
2:00 pm
Ends at:4:00 pm
2:00 pm
Ends at:4:00 pm
Property Details
| MLS® Number | X9395262 |
| Property Type | Single Family |
| Community Name | East G |
| AmenitiesNearBy | Schools, Park, Public Transit, Place Of Worship |
| EquipmentType | None |
| ParkingSpaceTotal | 3 |
| RentalEquipmentType | None |
Building
| BathroomTotal | 2 |
| BedroomsAboveGround | 3 |
| BedroomsTotal | 3 |
| Amenities | Fireplace(s) |
| Appliances | Water Heater, Dishwasher, Dryer, Hot Tub, Refrigerator, Stove, Washer |
| BasementDevelopment | Finished |
| BasementType | Full (finished) |
| ConstructionStyleAttachment | Detached |
| CoolingType | Central Air Conditioning |
| ExteriorFinish | Brick |
| FireplacePresent | Yes |
| FireplaceTotal | 1 |
| FoundationType | Concrete |
| HalfBathTotal | 1 |
| HeatingFuel | Natural Gas |
| HeatingType | Forced Air |
| StoriesTotal | 2 |
| Type | House |
| UtilityWater | Municipal Water |
Land
| Acreage | No |
| FenceType | Fenced Yard |
| LandAmenities | Schools, Park, Public Transit, Place Of Worship |
| Sewer | Sanitary Sewer |
| SizeDepth | 132 Ft ,6 In |
| SizeFrontage | 29 Ft |
| SizeIrregular | 29 X 132.5 Ft |
| SizeTotalText | 29 X 132.5 Ft |
| ZoningDescription | R3-2 |
Rooms
| Level | Type | Length | Width | Dimensions |
|---|---|---|---|---|
| Second Level | Bedroom | 3.56 m | 3.63 m | 3.56 m x 3.63 m |
| Second Level | Bedroom 2 | 3.9 m | 3.28 m | 3.9 m x 3.28 m |
| Second Level | Bedroom 3 | 3.28 m | 3.65 m | 3.28 m x 3.65 m |
| Basement | Recreational, Games Room | 7.1 m | 5.31 m | 7.1 m x 5.31 m |
| Main Level | Kitchen | 5.64 m | 3.65 m | 5.64 m x 3.65 m |
| Main Level | Dining Room | 4.5 m | 3.35 m | 4.5 m x 3.35 m |
| Main Level | Living Room | 4.29 m | 3.65 m | 4.29 m x 3.65 m |
| Main Level | Office | 3.2 m | 3.25 m | 3.2 m x 3.25 m |
https://www.realtor.ca/real-estate/27538772/792-lorne-avenue-london-east-g
Interested?
Contact us for more information
Sean Cuddy
Salesperson
11b-395 Wellington Road South
London, Ontario N6C 5Z6










































