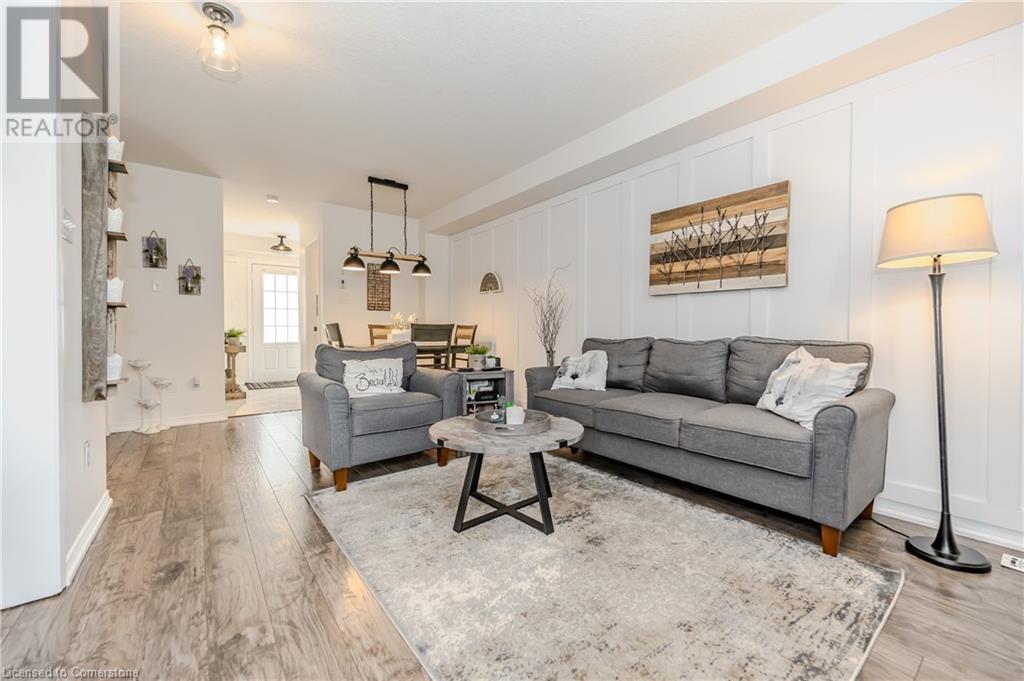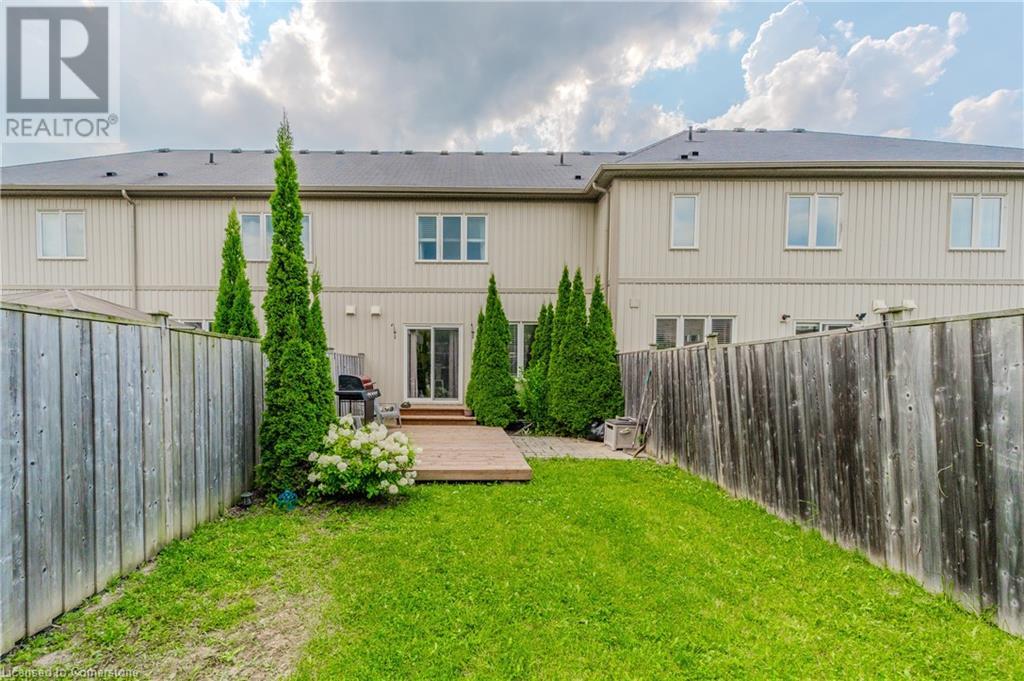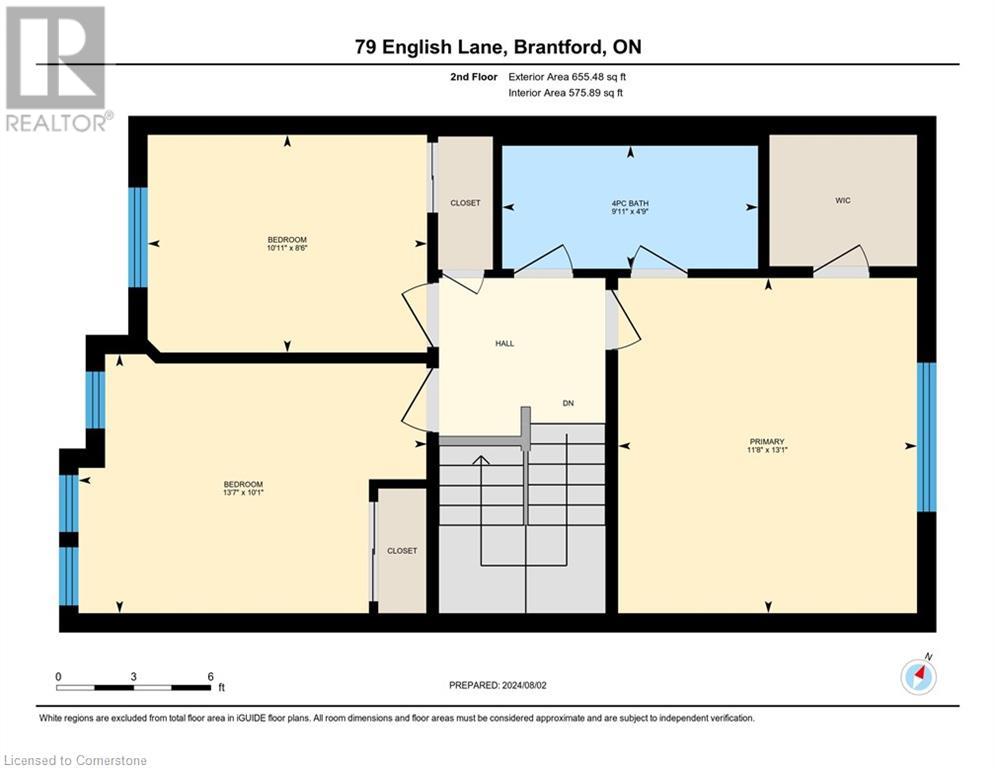79 English Lane Brantford, Ontario N3T 0G9
$589,999
Welcome to luxurious townhouse living in the sought-after community of West Brant, Brantford. This elegant and spacious 3-bedroom, 2-bathroom townhouse, complete with a garage, offers an impeccable balance of comfort, convenience, and contemporary style. Nestled in a tranquil and family-friendly neighborhood, it creates an ideal environment for both relaxation and entertainment. Ideal for families, professionals, or anyone seeking a low-maintenance lifestyle without sacrificing space or comfort, 79 English Lane embodies modern living with a touch of community charm. Whether you're looking to upsize, downsize, or find your first home, this residence promises a perfect blend of serenity and practicality in West Brant, Brantford. Explore your ideal home in this vibrant community. Contact us today to schedule a private viewing and envision your new life in this beautiful home! (id:53282)
Property Details
| MLS® Number | 40653905 |
| Property Type | Single Family |
| AmenitiesNearBy | Park, Playground, Schools, Shopping |
| CommunityFeatures | Quiet Area |
| EquipmentType | Water Heater |
| Features | Conservation/green Belt, Sump Pump |
| ParkingSpaceTotal | 2 |
| RentalEquipmentType | Water Heater |
Building
| BathroomTotal | 2 |
| BedroomsAboveGround | 3 |
| BedroomsTotal | 3 |
| Appliances | Central Vacuum - Roughed In, Dishwasher, Dryer, Refrigerator, Stove, Water Softener, Washer |
| ArchitecturalStyle | 2 Level |
| BasementDevelopment | Unfinished |
| BasementType | Full (unfinished) |
| ConstructedDate | 2012 |
| ConstructionStyleAttachment | Attached |
| CoolingType | Central Air Conditioning |
| ExteriorFinish | Brick, Vinyl Siding |
| FireProtection | Smoke Detectors, Unknown |
| FoundationType | Poured Concrete |
| HalfBathTotal | 1 |
| HeatingFuel | Natural Gas |
| HeatingType | Forced Air |
| StoriesTotal | 2 |
| SizeInterior | 1139 Sqft |
| Type | Row / Townhouse |
| UtilityWater | Municipal Water |
Parking
| Attached Garage |
Land
| Acreage | No |
| FenceType | Fence |
| LandAmenities | Park, Playground, Schools, Shopping |
| Sewer | Municipal Sewage System |
| SizeDepth | 115 Ft |
| SizeFrontage | 20 Ft |
| SizeTotalText | Under 1/2 Acre |
| ZoningDescription | R |
Rooms
| Level | Type | Length | Width | Dimensions |
|---|---|---|---|---|
| Second Level | Primary Bedroom | 13'1'' x 11'8'' | ||
| Second Level | Bedroom | 10'11'' x 8'6'' | ||
| Second Level | Bedroom | 13'7'' x 10'1'' | ||
| Second Level | 4pc Bathroom | 9'11'' x 4'9'' | ||
| Basement | Other | 29'4'' x 18'9'' | ||
| Main Level | Kitchen | 11'5'' x 7'10'' | ||
| Main Level | Living Room | 12'2'' x 10'2'' | ||
| Main Level | Dining Room | 11'9'' x 7'5'' | ||
| Main Level | 2pc Bathroom | 4'4'' x 4'10'' |
https://www.realtor.ca/real-estate/27477222/79-english-lane-brantford
Interested?
Contact us for more information
Josh Whittaker
Salesperson
33-620 Davenport Rd
Waterloo, Ontario N2V 2C2
Sarah Digiallonardo
Salesperson
33b - 620 Davenport Rd.
Waterloo, Ontario N2V 2C2









































