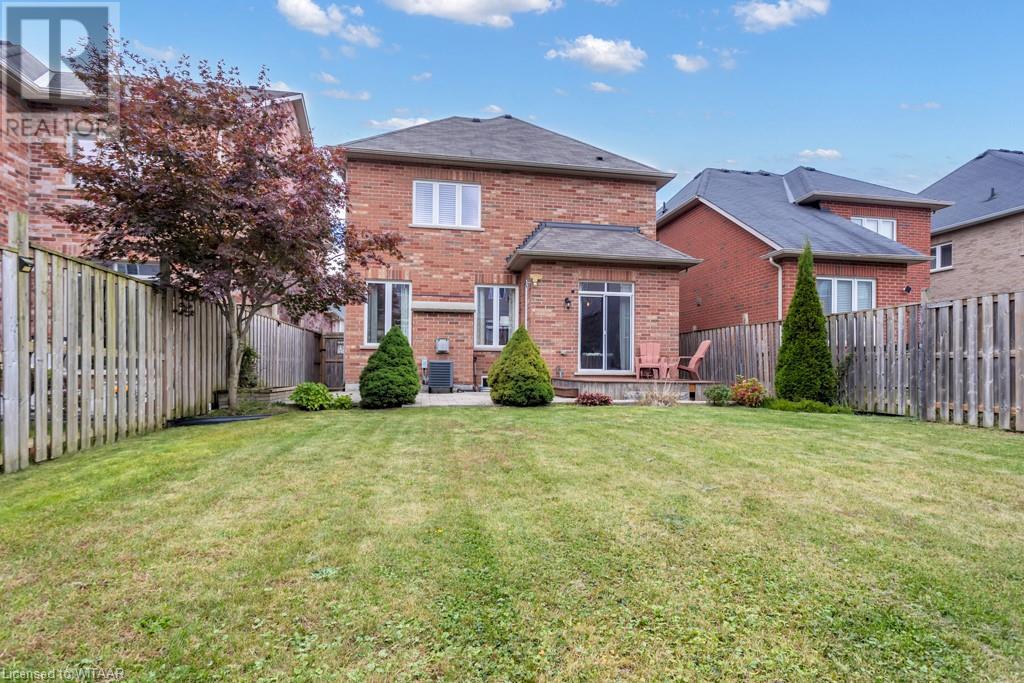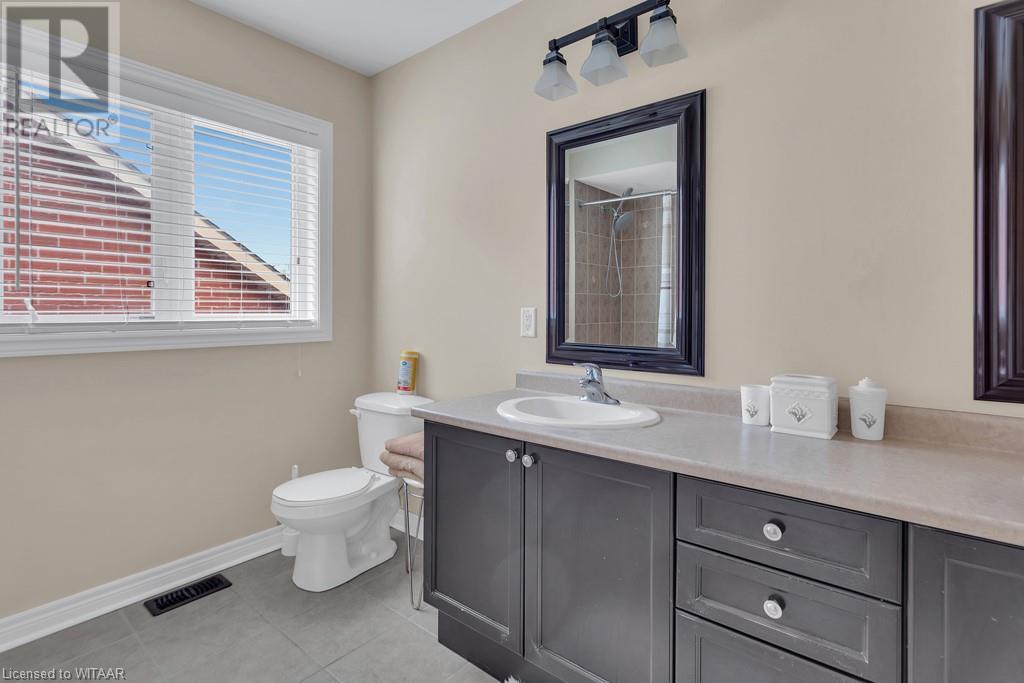788 Arthur Parker Avenue Woodstock, Ontario N4T 0G7
3 Bedroom
3 Bathroom
1780 sqft
2 Level
Central Air Conditioning
Forced Air
$724,900
Immaculate and well maintained home, built in 2012 with paved driveway, composite rear deck, nice landscaping, fully fenced rear yard, double car garage and a large park just down the road. The main floor has and open concept living room and kitchen with a breakfast nook, plus a full separate dining room. Upstairs has three bedrooms with a laundry room, bathroom and a large primary bedroom with and ensuite and walk in closet. The basement is wide open and ready for your finishing touches. (id:53282)
Open House
This property has open houses!
October
12
Saturday
Starts at:
1:00 pm
Ends at:2:30 pm
Property Details
| MLS® Number | 40658231 |
| Property Type | Single Family |
| AmenitiesNearBy | Playground, Public Transit, Schools, Shopping |
| EquipmentType | Water Heater |
| ParkingSpaceTotal | 4 |
| RentalEquipmentType | Water Heater |
Building
| BathroomTotal | 3 |
| BedroomsAboveGround | 3 |
| BedroomsTotal | 3 |
| Appliances | Dishwasher, Dryer, Refrigerator, Stove, Washer |
| ArchitecturalStyle | 2 Level |
| BasementDevelopment | Unfinished |
| BasementType | Full (unfinished) |
| ConstructionStyleAttachment | Detached |
| CoolingType | Central Air Conditioning |
| ExteriorFinish | Brick, Vinyl Siding |
| HalfBathTotal | 1 |
| HeatingFuel | Natural Gas |
| HeatingType | Forced Air |
| StoriesTotal | 2 |
| SizeInterior | 1780 Sqft |
| Type | House |
| UtilityWater | Municipal Water |
Parking
| Attached Garage |
Land
| Acreage | No |
| LandAmenities | Playground, Public Transit, Schools, Shopping |
| Sewer | Municipal Sewage System |
| SizeDepth | 115 Ft |
| SizeFrontage | 36 Ft |
| SizeTotalText | Under 1/2 Acre |
| ZoningDescription | Res |
Rooms
| Level | Type | Length | Width | Dimensions |
|---|---|---|---|---|
| Second Level | Full Bathroom | 10'8'' x 5'10'' | ||
| Second Level | Primary Bedroom | 15'10'' x 10'10'' | ||
| Second Level | Laundry Room | 6'1'' x 5'10'' | ||
| Second Level | Bedroom | 10'6'' x 9'11'' | ||
| Second Level | Bedroom | 10'10'' x 8'6'' | ||
| Second Level | 4pc Bathroom | Measurements not available | ||
| Main Level | 2pc Bathroom | Measurements not available | ||
| Main Level | Foyer | 16'3'' x 10' | ||
| Main Level | Dining Room | 13'6'' x 9'11'' | ||
| Main Level | Kitchen | 16'0'' x 11'0'' | ||
| Main Level | Living Room | 12'7'' x 11'11'' |
https://www.realtor.ca/real-estate/27521359/788-arthur-parker-avenue-woodstock
Interested?
Contact us for more information
Marius Kerkhoff
Broker
RE/MAX A-B Realty Ltd Brokerage
2 Main Street East
Norwich, Ontario N0J 1P0
2 Main Street East
Norwich, Ontario N0J 1P0

































