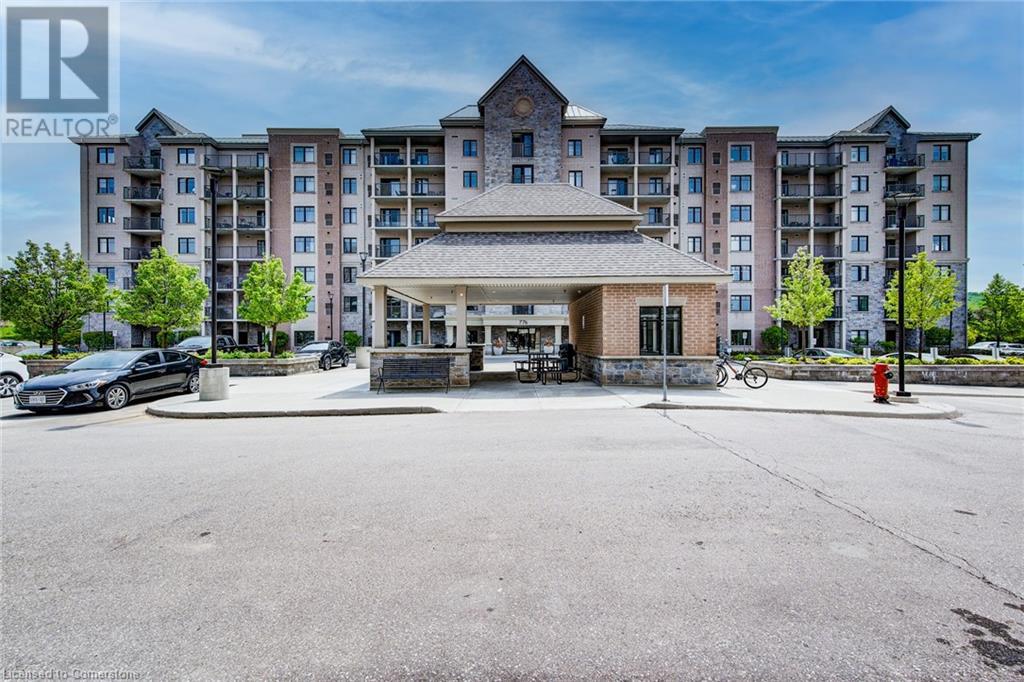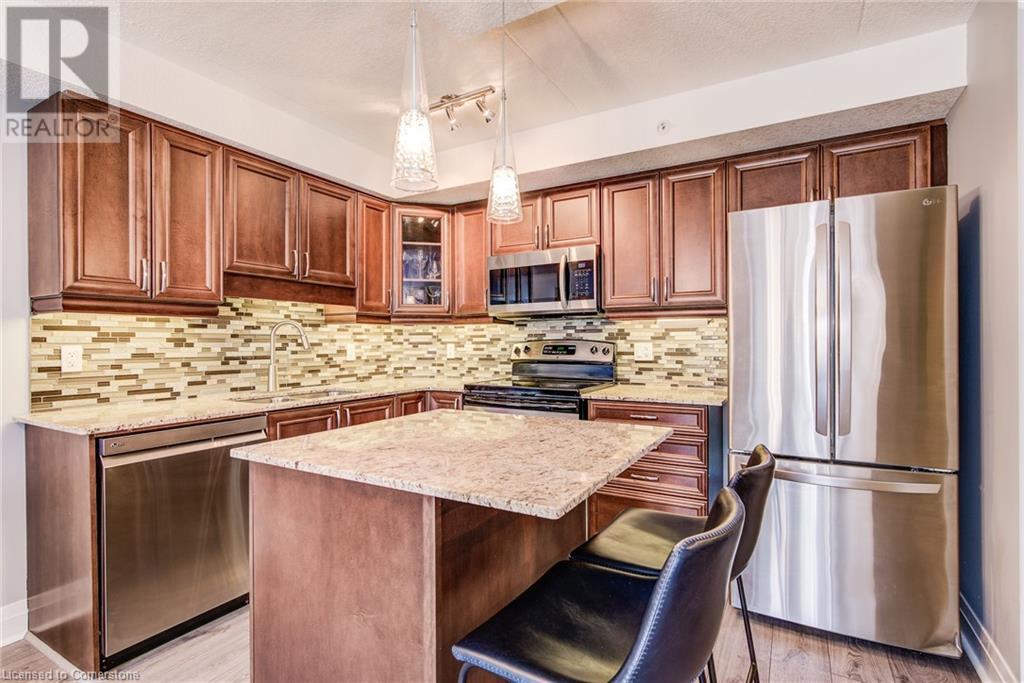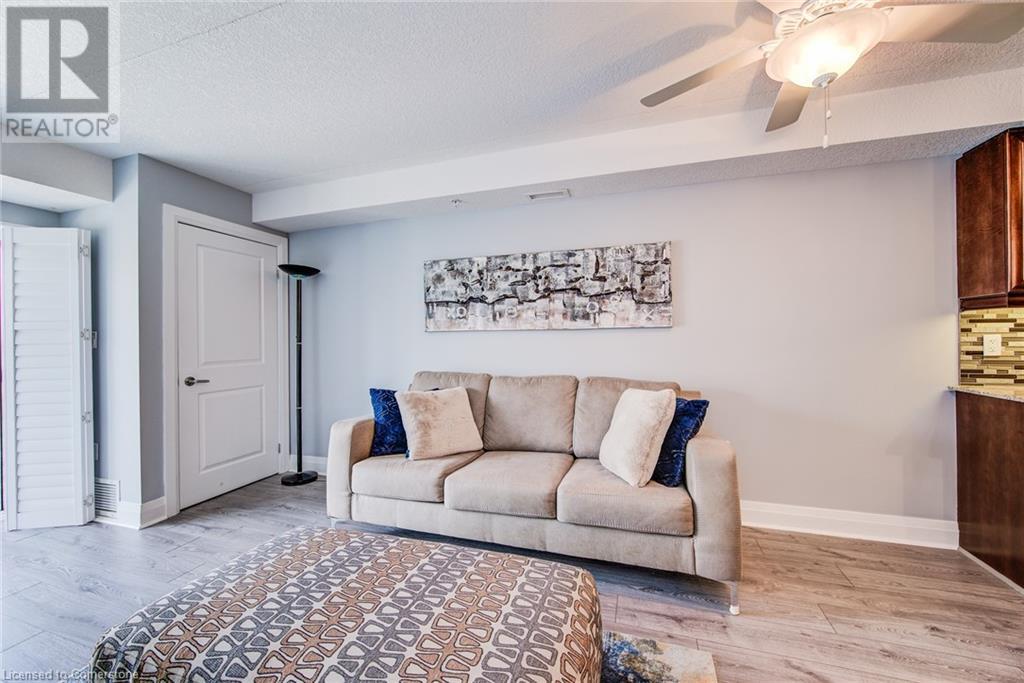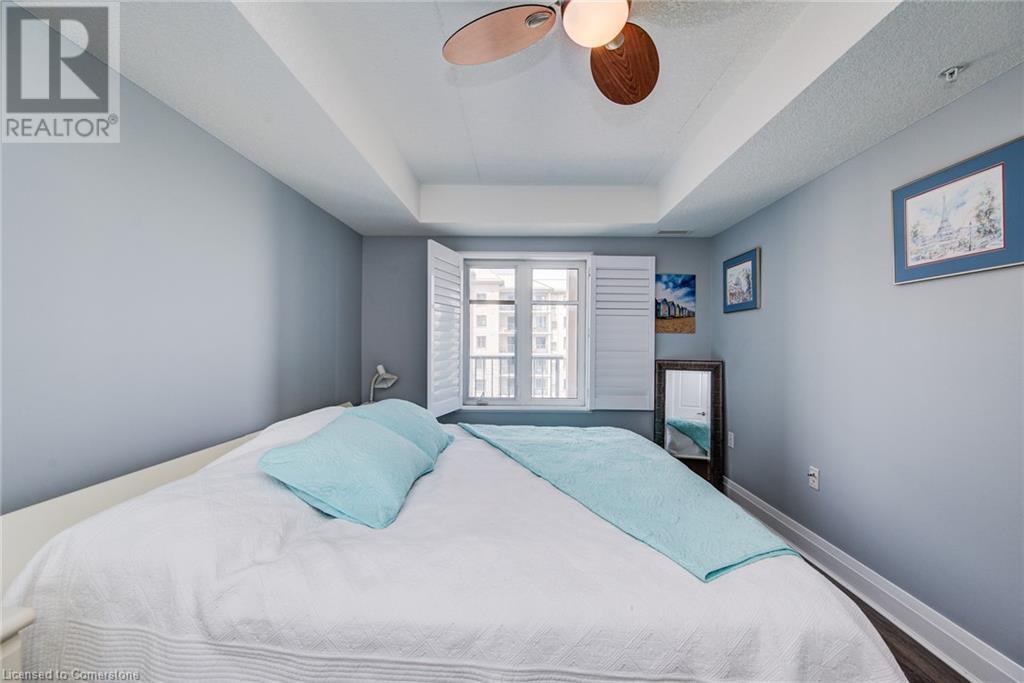776 Laurelwood Drive Unit# 405 Waterloo, Ontario N2V 0A8
$499,900Maintenance, Water
$307 Monthly
Maintenance, Water
$307 MonthlyHere’s your chance to own a stunning one-bedroom unit in this remarkable building! This unit is in immaculate condition and features an open-concept kitchen and living area that leads to a spacious private balcony. The kitchen is equipped with a center island, granite countertops, and stainless steel appliances. The generously sized master bedroom includes a walk-in closet for added convenience. Plus, the unit comes with two parking spaces—one underground and one outdoor spot. Enjoy access to fantastic amenities, including a games/party room and a theater. Don’t miss out on the opportunity for stress-free living! (id:53282)
Property Details
| MLS® Number | 40679029 |
| Property Type | Single Family |
| AmenitiesNearBy | Public Transit, Schools |
| EquipmentType | Furnace, Water Heater |
| Features | Southern Exposure, Conservation/green Belt, Balcony |
| ParkingSpaceTotal | 2 |
| RentalEquipmentType | Furnace, Water Heater |
| StorageType | Locker |
Building
| BathroomTotal | 1 |
| BedroomsAboveGround | 1 |
| BedroomsTotal | 1 |
| Appliances | Dishwasher, Dryer, Refrigerator, Stove, Microwave Built-in, Window Coverings |
| BasementType | None |
| ConstructedDate | 2013 |
| ConstructionStyleAttachment | Attached |
| CoolingType | Central Air Conditioning |
| ExteriorFinish | Brick, Stucco |
| HeatingType | Forced Air |
| StoriesTotal | 1 |
| SizeInterior | 669 Sqft |
| Type | Apartment |
| UtilityWater | Municipal Water |
Parking
| Underground | |
| Covered | |
| Visitor Parking |
Land
| Acreage | No |
| LandAmenities | Public Transit, Schools |
| Sewer | Municipal Sewage System |
| SizeTotalText | Under 1/2 Acre |
| ZoningDescription | Residential |
Rooms
| Level | Type | Length | Width | Dimensions |
|---|---|---|---|---|
| Main Level | Utility Room | 3'4'' x 2'2'' | ||
| Main Level | Living Room | 10'9'' x 17'11'' | ||
| Main Level | Kitchen | 10'10'' x 7'11'' | ||
| Main Level | Foyer | 7'4'' x 7'7'' | ||
| Main Level | Bedroom | 9'11'' x 13'8'' | ||
| Main Level | 4pc Bathroom | 5'9'' x 7'10'' |
https://www.realtor.ca/real-estate/27684081/776-laurelwood-drive-unit-405-waterloo
Interested?
Contact us for more information
Amy Harrison
Salesperson
42 Zaduk Court
Conestogo, Ontario N0B 1N0
Alex Harrison
Salesperson
42 Zaduk Court
Conestogo, Ontario N0B 1N0
Angie Harrison
Salesperson
42 Zaduk Court
Conestogo, Ontario N0B 1N0





































