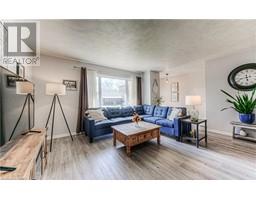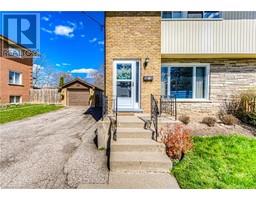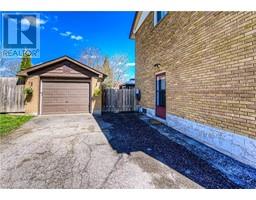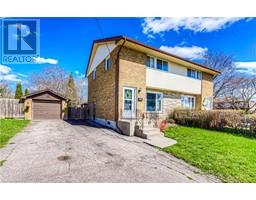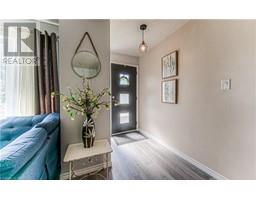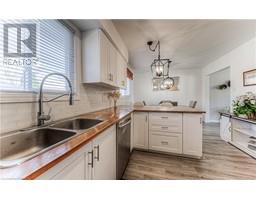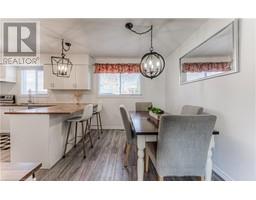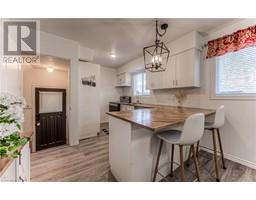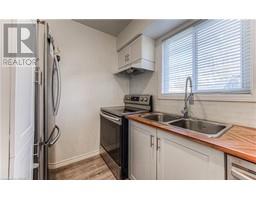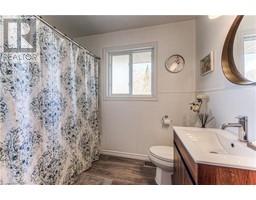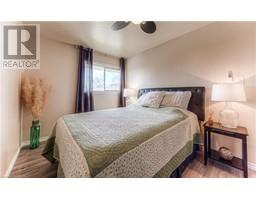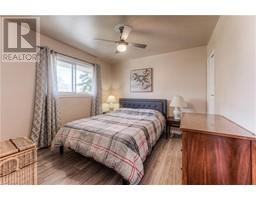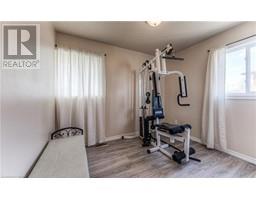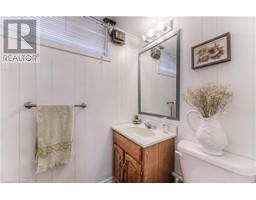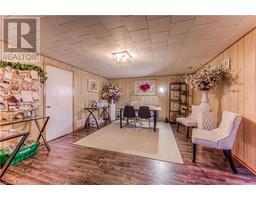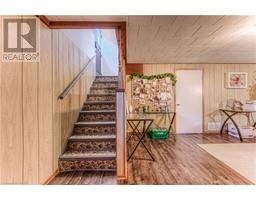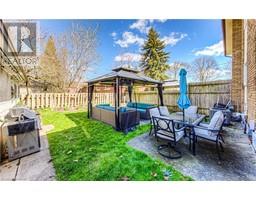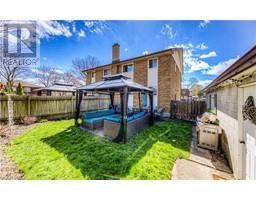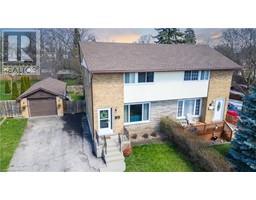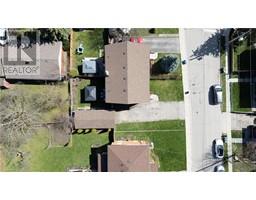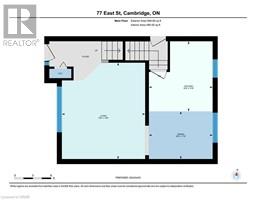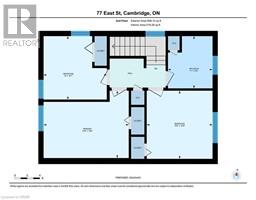| Bathrooms2 | Bedrooms3 |
| Property TypeSingle Family | Built in1961 |
| Building Area1549 |
|
PRIME LOCATION—situated walking distance from elementary schools and high schools, making it an ideal choice for families with children. Plus, with the vibrant Gas Light District just a stone's throw away, you'll have easy access to an array of trendy shops, restaurants, and entertainment options. The Grand River is also minutes away, where you can enjoy nature's beauty! This immaculate semi-detached residence offers the perfect blend of comfort, convenience, and modern living. Nestled in East Galt, a sought after neighbourhood, this turnkey gem is ready to welcome you and your family with open arms. Step inside to discover a spacious and inviting interior, boasting ample natural light and contemporary finishes throughout. The main level features a thoughtfully designed layout, seamlessly connecting the living, dining, and kitchen areas. Upstairs, you'll find three generously sized bedrooms. Step outside to discover your own private oasis, featuring a spacious backyard that's perfect for hosting summer barbecues, playing with the kids, or simply enjoying a quiet evening under the stars. With a detached garage and a generous sized driveway, parking will never be an issue for you and your guests. Don't miss out on the opportunity to make this exceptional property your own. Schedule a showing today and experience the epitome of turnkey, move-in-ready living! (id:53282) Please visit : Multimedia link for more photos and information Open House : 18/05/2024 01:00:00 PM -- 18/05/2024 03:00:00 PM |
| Amenities NearbyHospital, Park, Place of Worship, Playground, Public Transit, Schools, Shopping | CommunicationFiber |
| Community FeaturesQuiet Area, Community Centre, School Bus | EquipmentWater Heater |
| FeaturesPaved driveway | OwnershipFreehold |
| Parking Spaces6 | Rental EquipmentWater Heater |
| StructurePorch | TransactionFor sale |
| Zoning DescriptionRS1 |
| Bedrooms Main level3 | Bedrooms Lower level0 |
| AppliancesDishwasher, Dryer, Refrigerator, Stove, Water softener, Washer, Hood Fan, Window Coverings | Architectural Style2 Level |
| Basement DevelopmentPartially finished | BasementFull (Partially finished) |
| Constructed Date1961 | Construction Style AttachmentSemi-detached |
| CoolingCentral air conditioning | Exterior FinishBrick, Vinyl siding |
| Fire ProtectionSmoke Detectors | FixtureCeiling fans |
| FoundationPoured Concrete | Bathrooms (Half)1 |
| Bathrooms (Total)2 | Heating FuelNatural gas |
| HeatingForced air | Size Interior1549.0000 |
| Storeys Total2 | TypeHouse |
| Utility WaterMunicipal water |
| Size Frontage47 ft | Access TypeRoad access |
| AmenitiesHospital, Park, Place of Worship, Playground, Public Transit, Schools, Shopping | FencePartially fenced |
| SewerMunicipal sewage system | Size Depth87 ft |
| Level | Type | Dimensions |
|---|---|---|
| Second level | Primary Bedroom | 10'7'' x 13'5'' |
| Second level | Bedroom | 10'8'' x 10'4'' |
| Second level | Bedroom | 10'0'' x 10'0'' |
| Second level | 4pc Bathroom | 8'3'' x 7'1'' |
| Basement | 2pc Bathroom | 4'2'' x 4'8'' |
| Main level | Living room | 15'8'' x 13'7'' |
| Main level | Kitchen | 11'5'' x 10'5'' |
| Main level | Dining room | 7'8'' x 10'5'' |
Powered by SoldPress.

