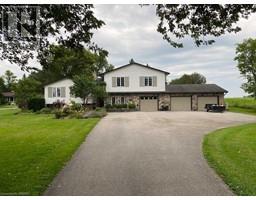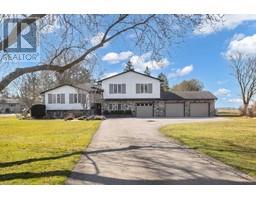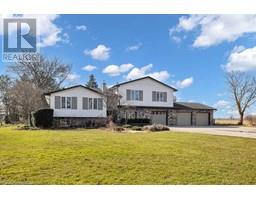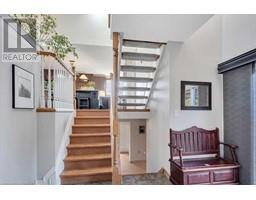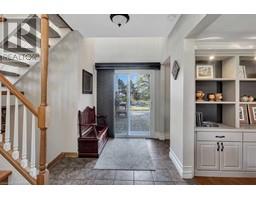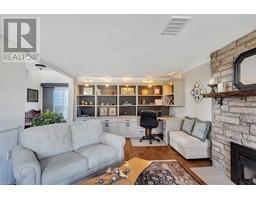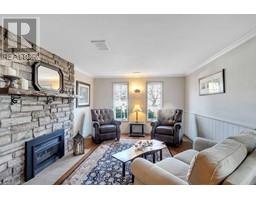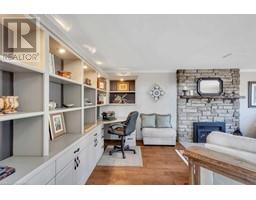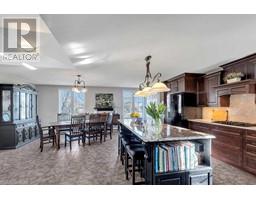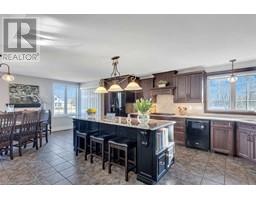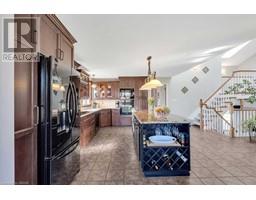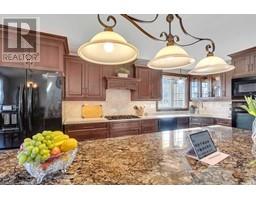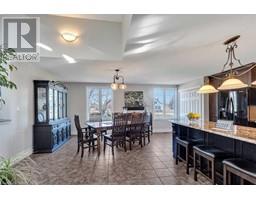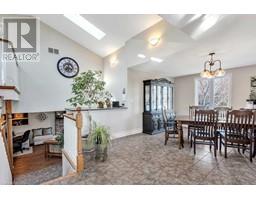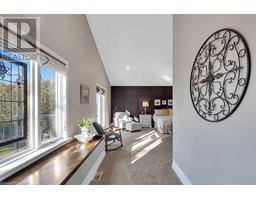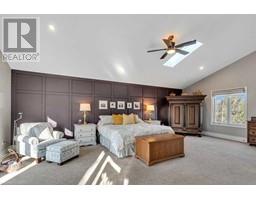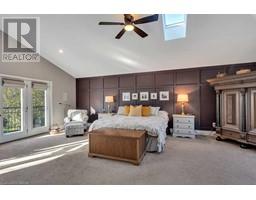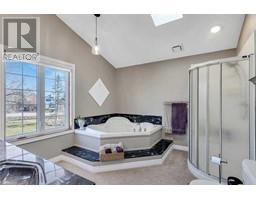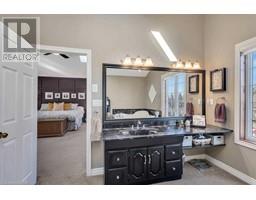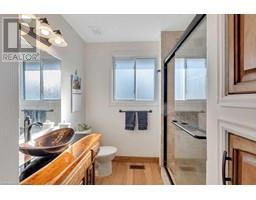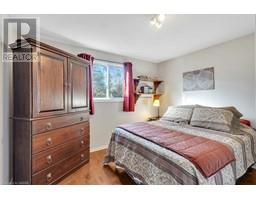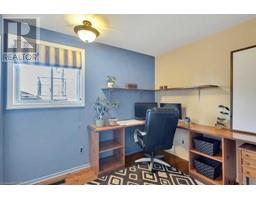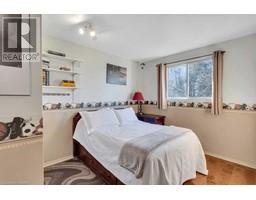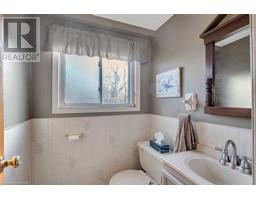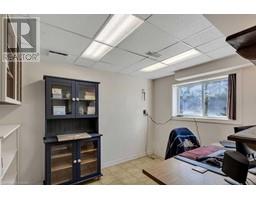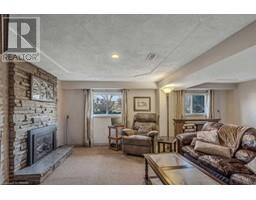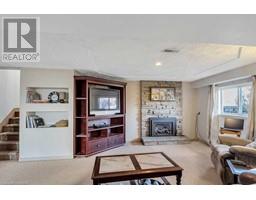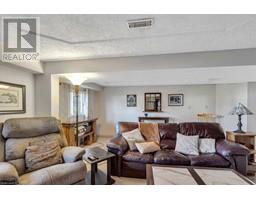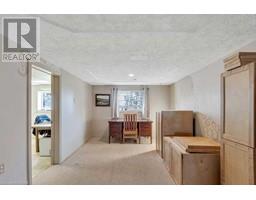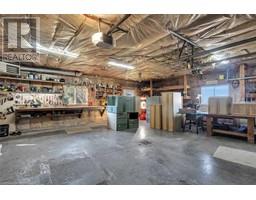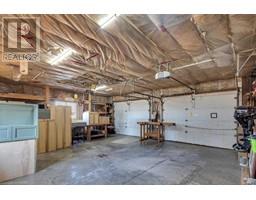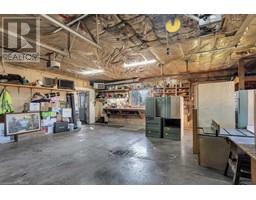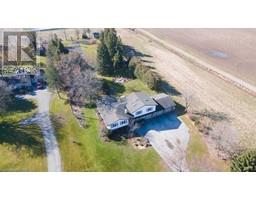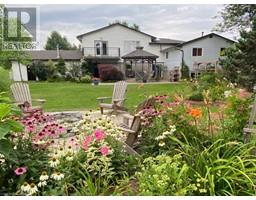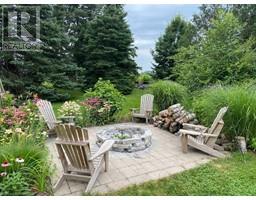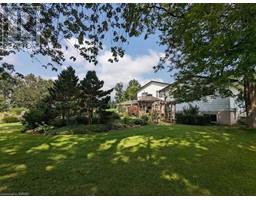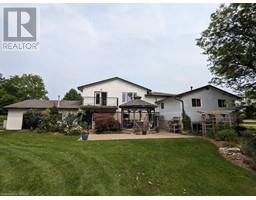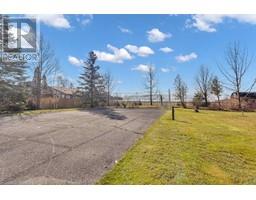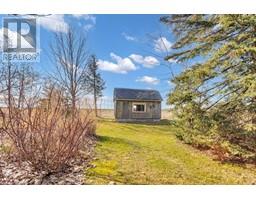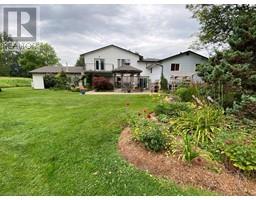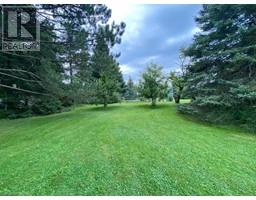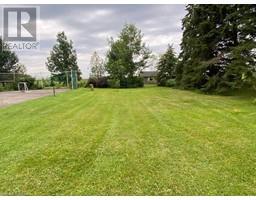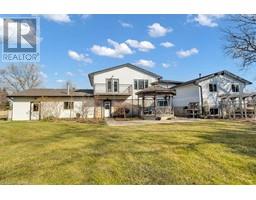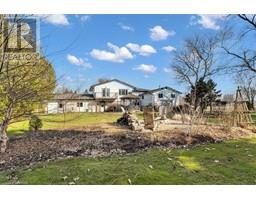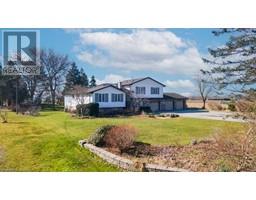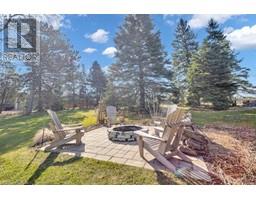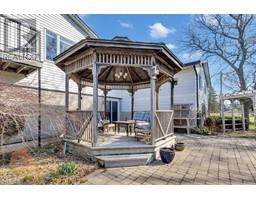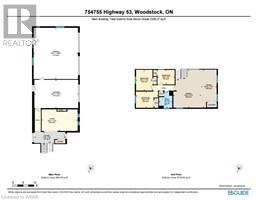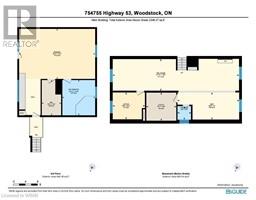| Bathrooms3 | Bedrooms4 |
| Property TypeSingle Family | Built in1970 |
| Lot Size1.32 acres | Building Area2992 |
|
First time in 23 years on the market! Fantastic country property close to 401/403 corridor for commuters. Mature landscaping and trees provide ambiance and privacy. Multi-level design allows for large families or multi-generational living. Open concept kitchen/dining area with an abundance of maple kitchen cupboards (2017), quartz and granite countertops and convenient main floor laundry. Entry level sitting room/library promotes quiet afternoon visiting and lower level rec room is great for game nights, overnight overflow guests or working from home. Super sized separate level primary suite with a spa like bathroom, walk in closet and private balcony overlooking gardens. Triple garage (oversized double 24' x 28' ) allows for storage, parking, workshop (heated) and toys. Beautifully landscaped yard features perennials, fruit trees, patio and gazebo. Paved court could be suitable for tennis or pickle ball. (id:53282) Please visit : Multimedia link for more photos and information |
| Amenities NearbyHospital, Schools | CommunicationHigh Speed Internet |
| Community FeaturesQuiet Area, Community Centre, School Bus | EquipmentNone |
| FeaturesSouthern exposure, Paved driveway, Skylight, Country residential, Gazebo, Sump Pump, Automatic Garage Door Opener | OwnershipFreehold |
| Parking Spaces15 | Rental EquipmentNone |
| StructureShed, Tennis Court | TransactionFor sale |
| Zoning DescriptionRE |
| Bedrooms Main level4 | Bedrooms Lower level0 |
| AppliancesCentral Vacuum - Roughed In, Dishwasher, Dryer, Freezer, Oven - Built-In, Refrigerator, Washer, Range - Gas, Microwave Built-in, Hood Fan, Garage door opener | Basement DevelopmentFinished |
| BasementFull (Finished) | Constructed Date1970 |
| Construction Style AttachmentDetached | CoolingCentral air conditioning |
| Exterior FinishAluminum siding, Brick, Stone, Vinyl siding | Fireplace PresentYes |
| Fireplace Total2 | Fire ProtectionSmoke Detectors |
| FixtureCeiling fans | FoundationBlock |
| Bathrooms (Half)1 | Bathrooms (Total)3 |
| HeatingForced air, Hot water radiator heat | Size Interior2992.0000 |
| TypeHouse | Utility WaterDrilled Well |
| Size Total1.315 ac|1/2 - 1.99 acres | Size Frontage164 ft |
| Access TypeRoad access, Highway access, Highway Nearby | AcreageYes |
| AmenitiesHospital, Schools | FencePartially fenced |
| Landscape FeaturesLandscaped | SewerSeptic System |
| Size Depth530 ft | Size Irregular1.315 |
| Level | Type | Dimensions |
|---|---|---|
| Second level | Kitchen/Dining room | 21'4'' x 8'10'' |
| Second level | Kitchen/Dining room | 21'4'' x 15'6'' |
| Second level | Bedroom | 9'8'' x 8'3'' |
| Second level | Bedroom | 11'9'' x 9'3'' |
| Second level | Bedroom | 12'6'' x 9'2'' |
| Second level | 4pc Bathroom | 7'7'' x 9'3'' |
| Third level | Other | 11'8'' x 6'5'' |
| Third level | Full bathroom | 11'8'' x 10'11'' |
| Third level | Primary Bedroom | 25'2'' x 16'7'' |
| Basement | Recreation room | 21'5'' x 10'6'' |
| Basement | Utility room | 9'11'' x 9'4'' |
| Basement | Games room | 21'5'' x 10'6'' |
| Basement | Office | 10'8'' x 8'11'' |
| Basement | Den | 20'6'' x 9'0'' |
| Basement | 2pc Bathroom | 4'6'' x 4'6'' |
| Main level | Family room | 20'2'' x 12'2'' |
| Main level | Foyer | 17'5'' x 7'6'' |
Powered by SoldPress.

