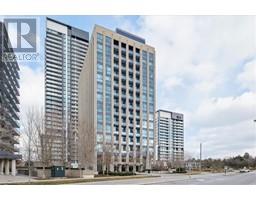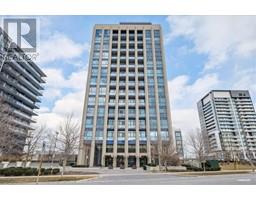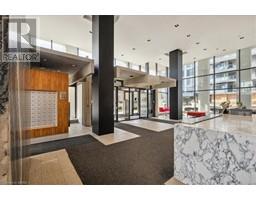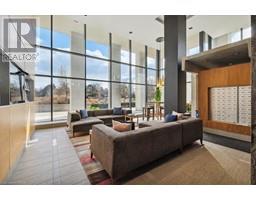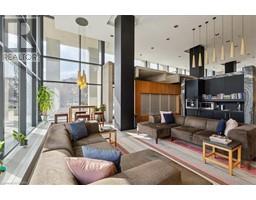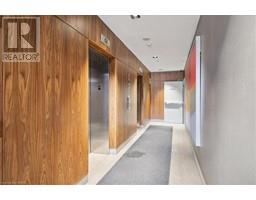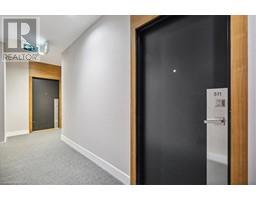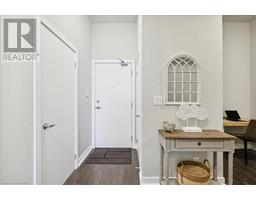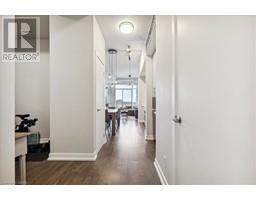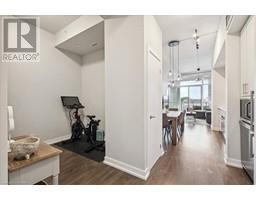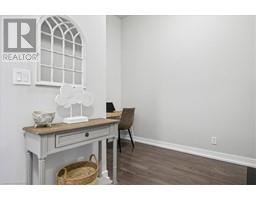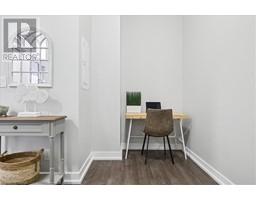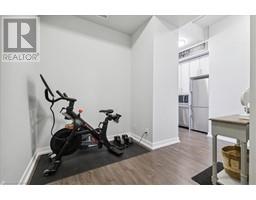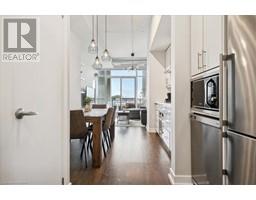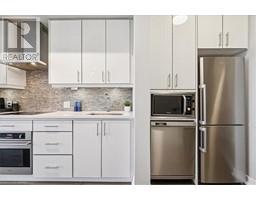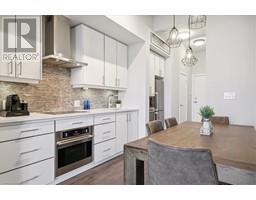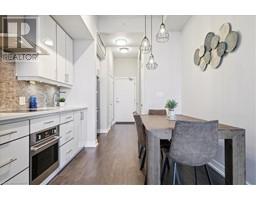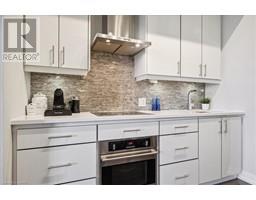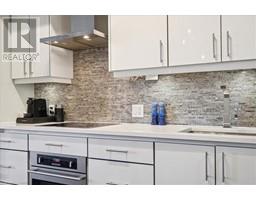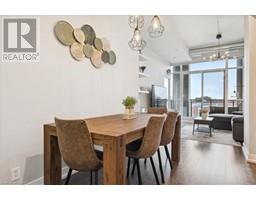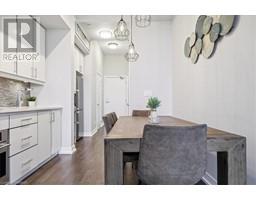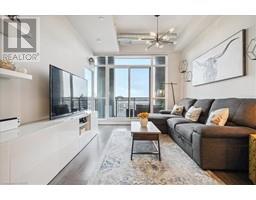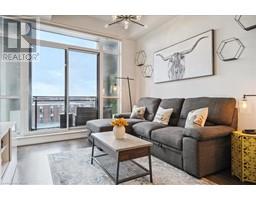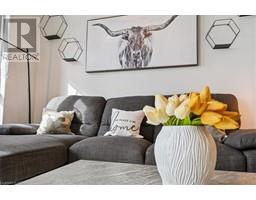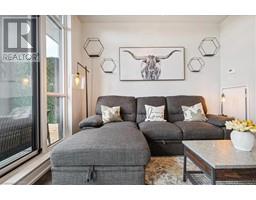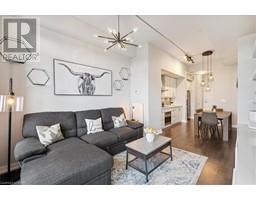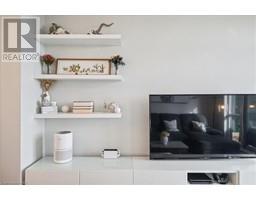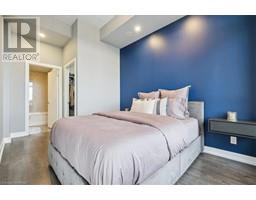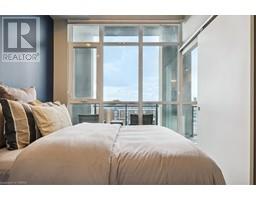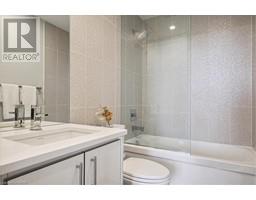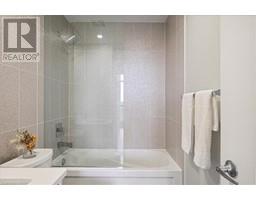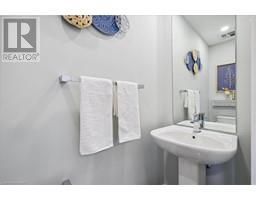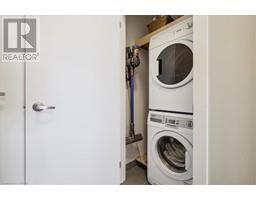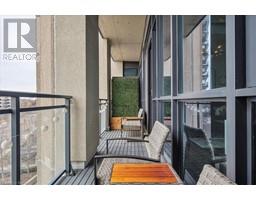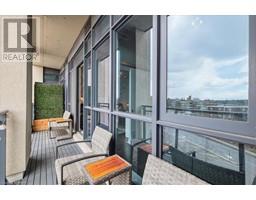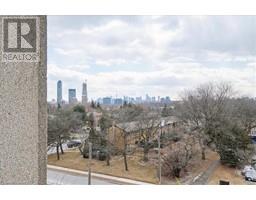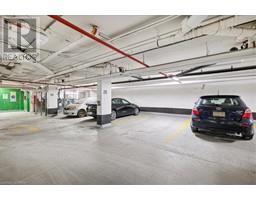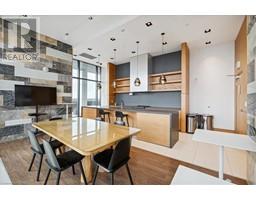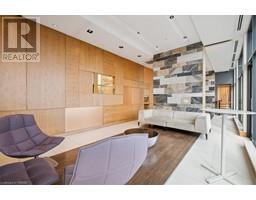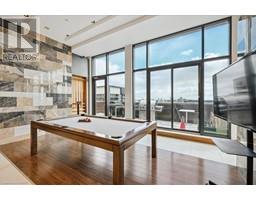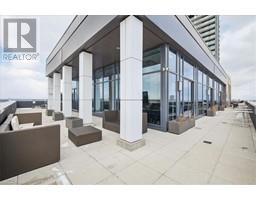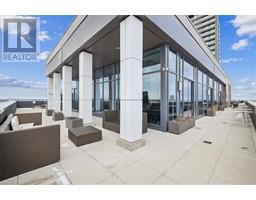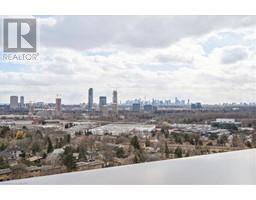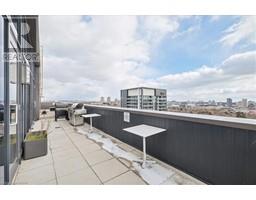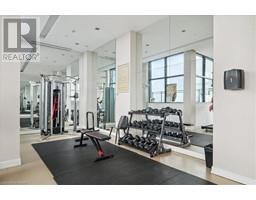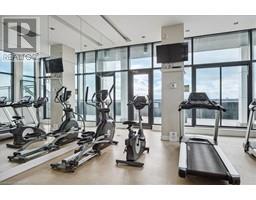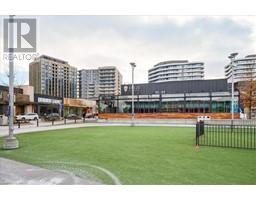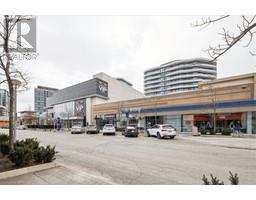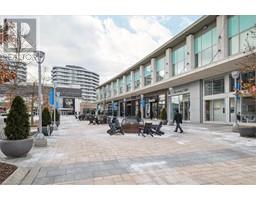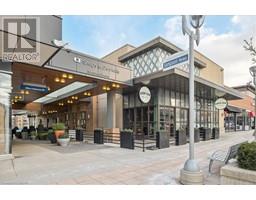| Bathrooms2 | Bedrooms1 |
| Property TypeSingle Family | Building Area796 |
|
Discover contemporary urban living at its finest in this modern 1-bedroom plus den condominium located at 75 The Donway. This stylish unit offers a perfect blend of sophistication, functionality, and comfort, making it an ideal choice for those seeking upscale living in a vibrant community. As you step inside, you'll be greeted by an open-concept layout flooded with natural light, creating a bright and inviting atmosphere throughout. The spacious living area provides ample space for relaxation and entertainment, while large windows offer stunning views of the surrounding cityscape. The sleek and modern kitchen is equipped with stainless steel appliances, quartz countertops, and ample storage space, making it a chef's delight. Whether you're preparing a quick meal or hosting a dinner party, this kitchen has everything you need to create culinary masterpieces. The bedroom is a peaceful retreat, offering a serene oasis where you can unwind after a long day. With plenty of closet space and large windows, the bedroom provides both comfort and functionality. The den offers additional space that can be used as a home office, guest room, or entertainment area, providing flexibility to suit your lifestyle needs. Located in the heart of the vibrant Don Mills neighborhood, 75 The Donway offers residents access to a wide range of amenities, including restaurants, shops, parks, and entertainment options. With easy access to public transportation and major highways, commuting to downtown Toronto or other parts of the city is a breeze. Experience modern urban living at its finest in this stylish condominium at 75 The Donway. Don't miss out on the opportunity to make this your new home (id:53282) Please visit : Multimedia link for more photos and information |
| Amenities NearbyPlace of Worship, Public Transit, Shopping | FeaturesSouthern exposure, Balcony, Automatic Garage Door Opener |
| Maintenance Fee617.27 | Maintenance Fee Payment UnitMonthly |
| OwnershipCondominium | Parking Spaces1 |
| StorageLocker | TransactionFor sale |
| Zoning DescriptionC3 |
| Bedrooms Main level1 | Bedrooms Lower level0 |
| AmenitiesExercise Centre, Guest Suite, Party Room | AppliancesDishwasher, Dryer, Refrigerator, Stove, Washer, Hood Fan, Window Coverings, Garage door opener |
| BasementNone | Construction Style AttachmentAttached |
| CoolingCentral air conditioning | Exterior FinishConcrete, Other |
| Bathrooms (Half)1 | Bathrooms (Total)2 |
| HeatingForced air | Size Interior796.0000 |
| Storeys Total1 | TypeApartment |
| Utility WaterMunicipal water |
| Access TypeHighway access, Highway Nearby | AmenitiesPlace of Worship, Public Transit, Shopping |
| SewerMunicipal sewage system |
| Level | Type | Dimensions |
|---|---|---|
| Main level | Dining room | 9'10'' x 4'4'' |
| Main level | 4pc Bathroom | Measurements not available |
| Main level | Primary Bedroom | 15'2'' x 9'1'' |
| Main level | Laundry room | Measurements not available |
| Main level | Living room | 13'8'' x 11'1'' |
| Main level | 2pc Bathroom | Measurements not available |
| Main level | Den | 11'8'' x 6'7'' |
| Main level | Kitchen | 13'6'' x 6'5'' |
Powered by SoldPress.

