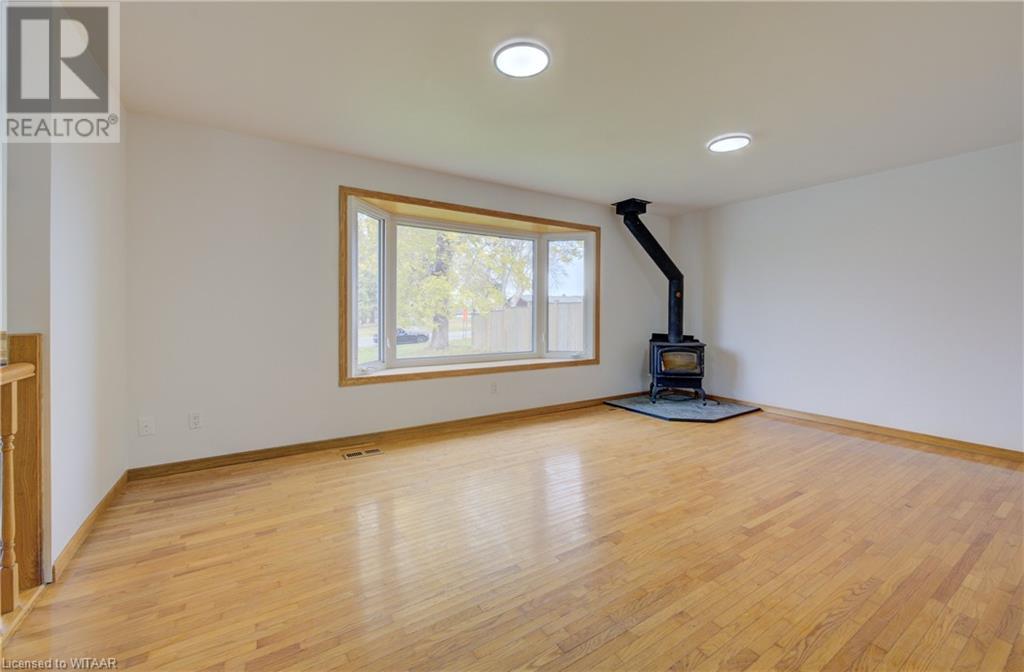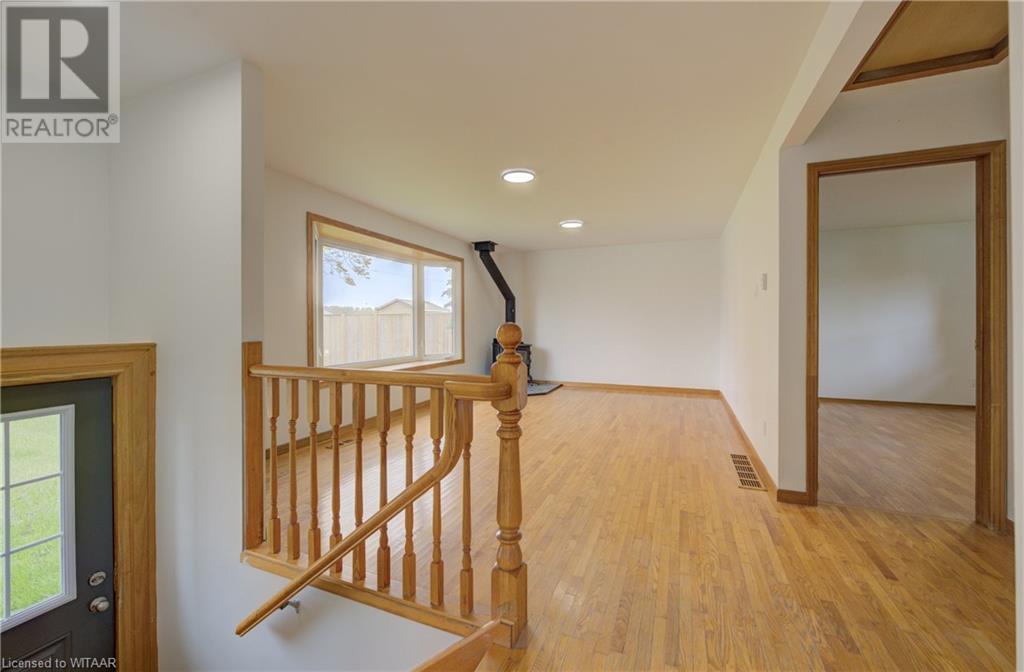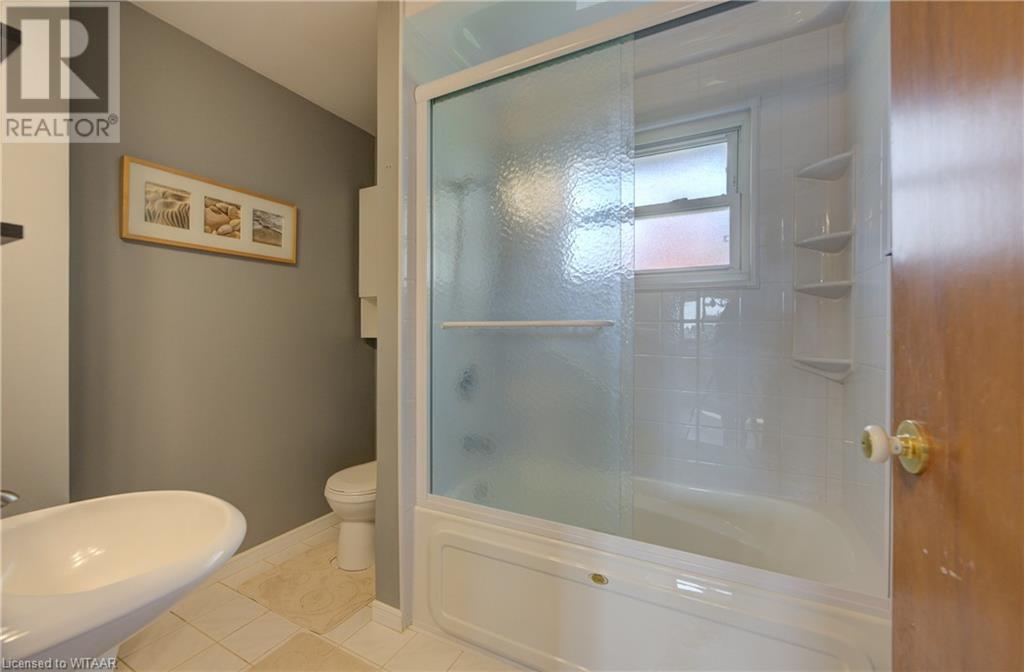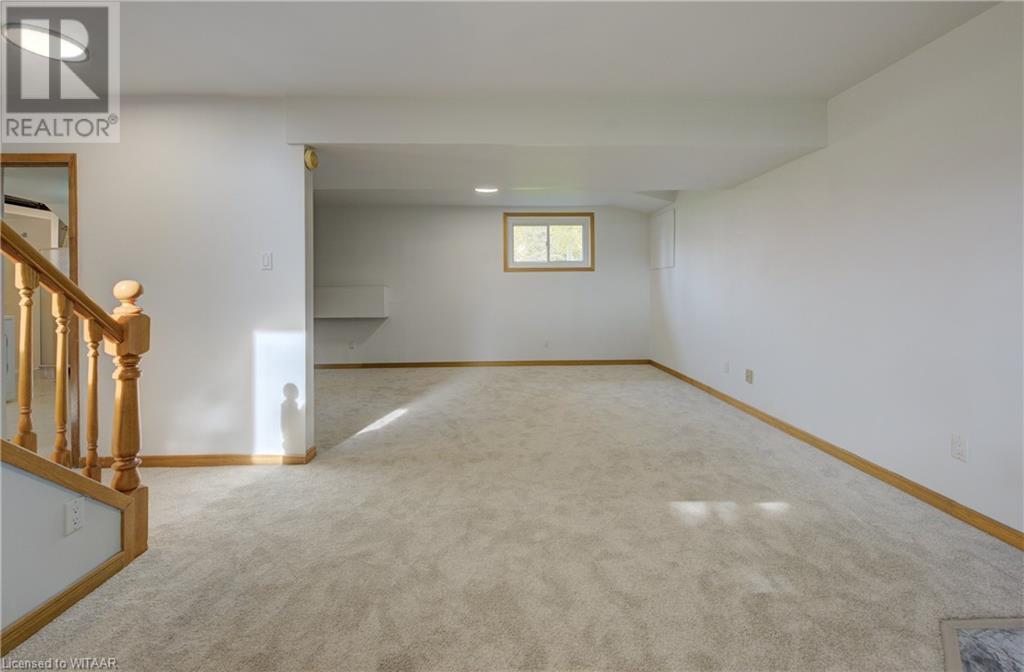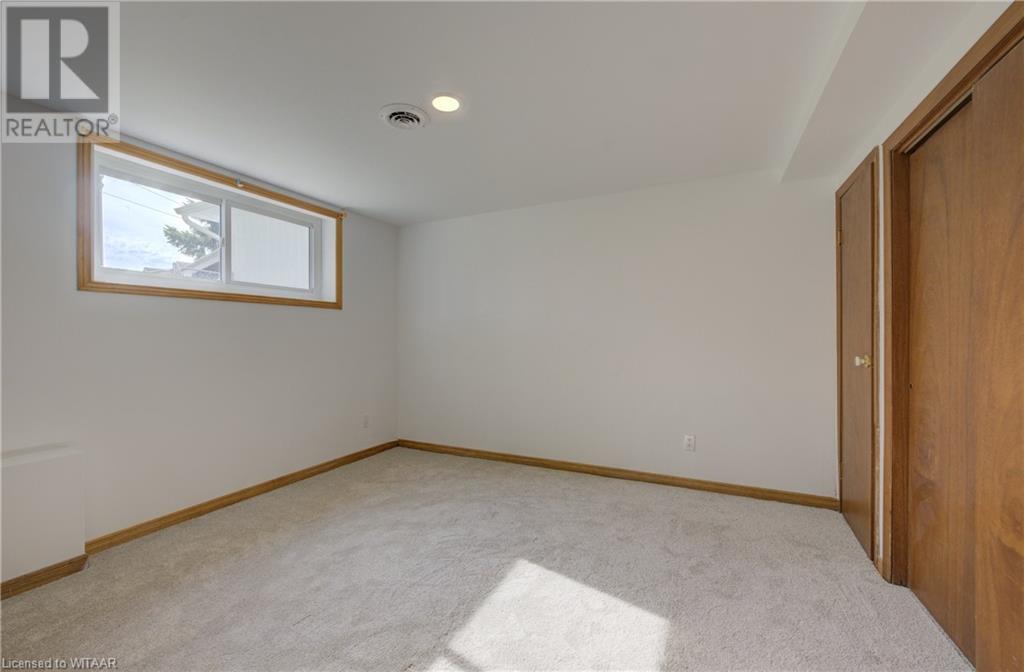745160 Oxford Road 17 Road Woodstock, Ontario N4S 7W2
$499,900
Welcome to 745160 Oxford Road 17—a beautifully updated, move-in-ready home that’s perfectly located just minutes from the 401 in Woodstock. Step inside to an inviting, open-concept layout where an updated kitchen flows seamlessly into a bright family room. The large window and cozy fireplace in the family room make this the perfect space for gatherings or relaxing with a good book. The main floor also features a spacious 4-piece bathroom, thoughtfully designed for everyday comfort. Head downstairs to discover a generous rec room with egress windows, bringing in plenty of natural light, and another fireplace for added warmth and ambiance. The lower level also includes a second bedroom, with the potential to convert part of the space into a third bedroom if needed. Outside, a fully fenced backyard provides a safe, spacious area for pets and children to play freely. A large shop offers abundant storage space, perfect for outdoor gear, hobbies, or even a man cave. Whether it’s hosting family, enjoying a quiet evening, or working on weekend projects, this home offers everything you need for a comfortable and convenient lifestyle. (id:53282)
Property Details
| MLS® Number | 40673186 |
| Property Type | Single Family |
| EquipmentType | None |
| ParkingSpaceTotal | 5 |
| RentalEquipmentType | None |
Building
| BathroomTotal | 1 |
| BedroomsAboveGround | 1 |
| BedroomsBelowGround | 1 |
| BedroomsTotal | 2 |
| Appliances | Dishwasher, Dryer, Refrigerator, Stove, Washer |
| ArchitecturalStyle | Raised Bungalow |
| BasementDevelopment | Finished |
| BasementType | Full (finished) |
| ConstructionStyleAttachment | Detached |
| CoolingType | None |
| ExteriorFinish | Aluminum Siding, Brick |
| FireplaceFuel | Wood |
| FireplacePresent | Yes |
| FireplaceTotal | 2 |
| FireplaceType | Stove |
| HeatingFuel | Natural Gas |
| HeatingType | Forced Air |
| StoriesTotal | 1 |
| SizeInterior | 1427 Sqft |
| Type | House |
| UtilityWater | Well |
Parking
| Detached Garage |
Land
| Acreage | No |
| Sewer | Septic System |
| SizeDepth | 120 Ft |
| SizeFrontage | 60 Ft |
| SizeTotalText | Under 1/2 Acre |
| ZoningDescription | R1-13 |
Rooms
| Level | Type | Length | Width | Dimensions |
|---|---|---|---|---|
| Lower Level | Bedroom | 11'8'' x 10'7'' | ||
| Lower Level | Laundry Room | 9'10'' x 13'0'' | ||
| Lower Level | Recreation Room | 22'1'' x 15'10'' | ||
| Main Level | Foyer | 6'5'' x 3'8'' | ||
| Main Level | Foyer | 4'1'' x 4'10'' | ||
| Main Level | 4pc Bathroom | 6'5'' x 8'1'' | ||
| Main Level | Living Room | 12'5'' x 18'5'' | ||
| Main Level | Bedroom | 11'5'' x 13'0'' | ||
| Main Level | Kitchen/dining Room | 17'2'' x 11'2'' |
https://www.realtor.ca/real-estate/27614873/745160-oxford-road-17-road-woodstock
Interested?
Contact us for more information
Gary Overbeek
Broker of Record
1269 Commerce Way
Woodstock, Ontario N4V 0A2








