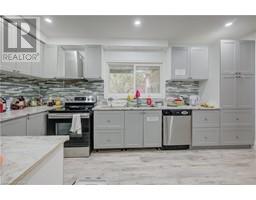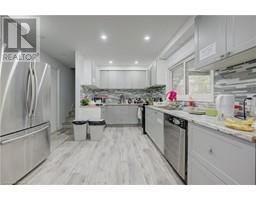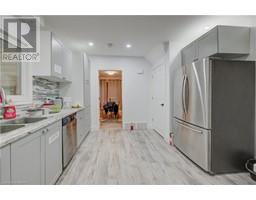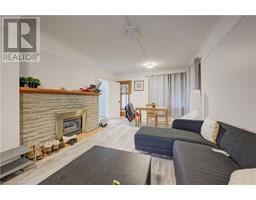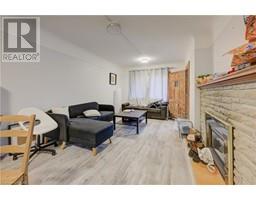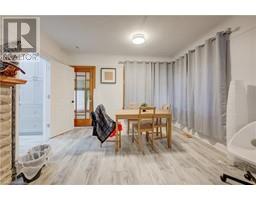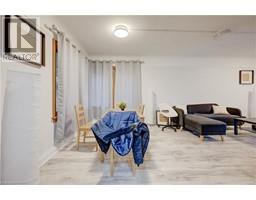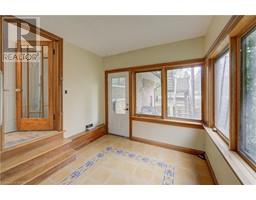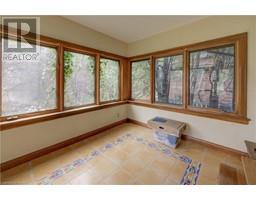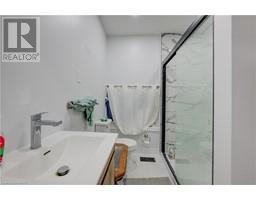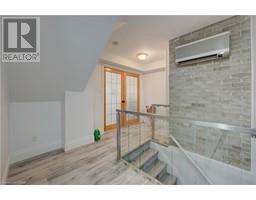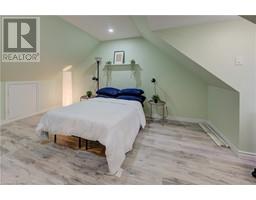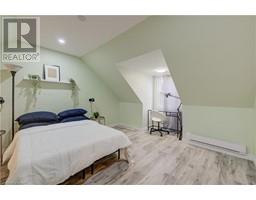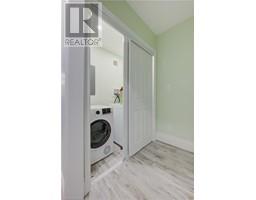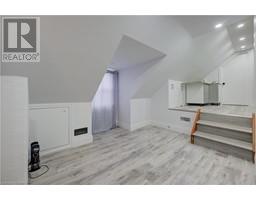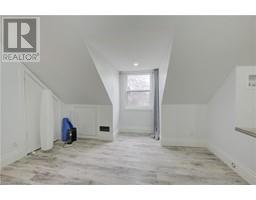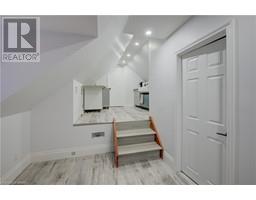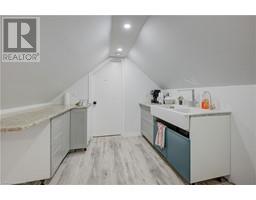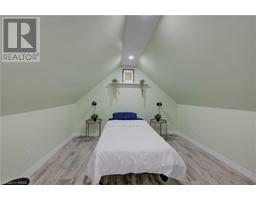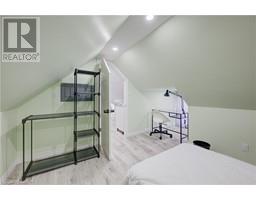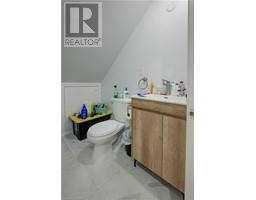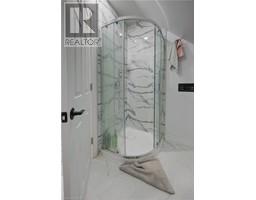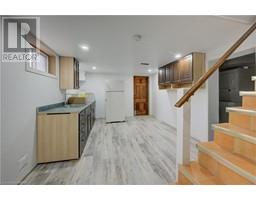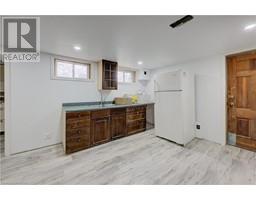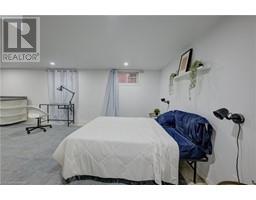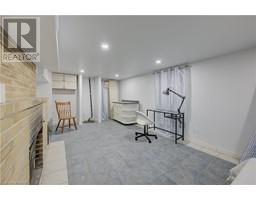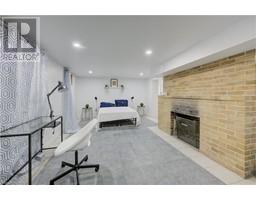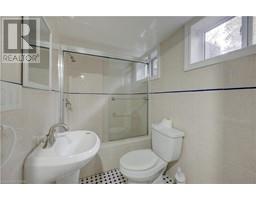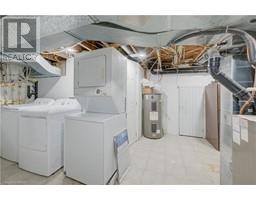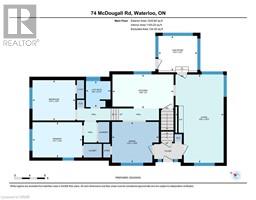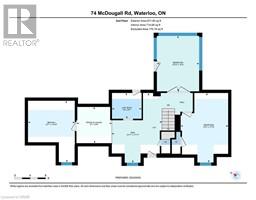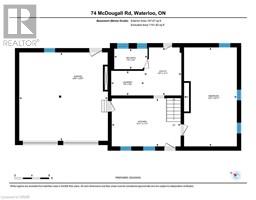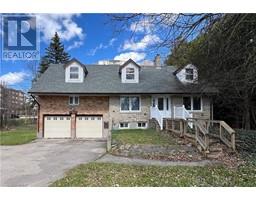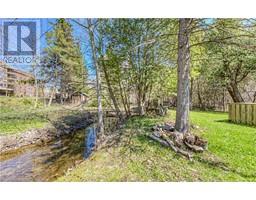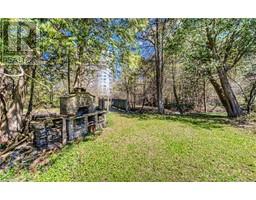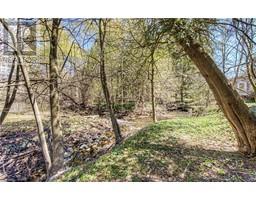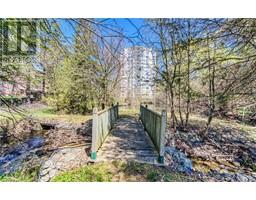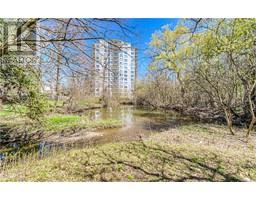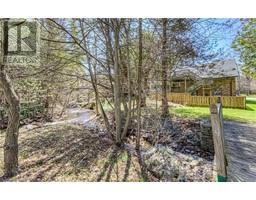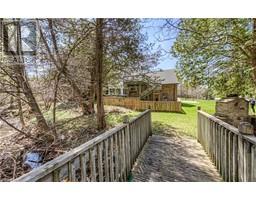| Bathrooms3 | Bedrooms7 |
| Property TypeSingle Family | Lot Size1.13 acres |
| Building Area3385 |
|
Discount - 1 month free rent for the first year! Newly Renovated home in Beechwood neighbourhood, Waterloo. Corner lot with 1.13 acres, private pond, ample parking with additional 2 car garage. Renovations include new drywall throughout, new flooring, updated electrical, LED pot lights installed, new kitchen spaces and cabinetry, laundry hook-ups available on each floor, bathrooms fully updated. The main floor offers 3 bedrooms, an oversized living and dining room featuring a beautiful fireplace. Additional sunroom space to enjoy your morning coffee surrounded by views of the lush trees, wildlife, pond and streams that run through the property. The main floor kitchen is complete with brand new cabinets, backsplash, countertops, and stainless steel appliances. The upper level offers an additional 3 bedrooms with a separate entrance, upper sunroom space with rooftop deck that overlooks the beautiful 1.13 acres. The upper level also includes a kitchenette and 3-piece bathroom. The lower level features a separate entrance, garage access, and a generously sized bedroom with a cozy fireplace, additional eat-in kitchenette and 4-piece bathroom. 5 Minute walk to University of Waterloo Campus and Waterloo Park. Just around the corner you will find multiple shopping, grocery, and restaurant locations. A quick 5 minute drive will get you to uptown Waterloo! You will not find another property like this is Waterloo! (id:53282) |
| Amenities NearbyPark, Playground, Public Transit, Schools, Shopping | Community FeaturesHigh Traffic Area, Quiet Area, School Bus |
| FeaturesCorner Site, Paved driveway | Lease6000.00 |
| Lease Per TimeMonthly | OwnershipFreehold |
| Parking Spaces13 | TransactionFor rent |
| Zoning DescriptionSR2 |
| Bedrooms Main level6 | Bedrooms Lower level1 |
| AppliancesDishwasher, Dryer, Microwave, Refrigerator, Stove, Washer, Hood Fan | Basement DevelopmentFinished |
| BasementFull (Finished) | Construction Style AttachmentDetached |
| CoolingCentral air conditioning | Exterior FinishBrick, Vinyl siding |
| Fireplace PresentYes | Fireplace Total2 |
| Fire ProtectionSmoke Detectors | Bathrooms (Total)3 |
| Heating FuelNatural gas | HeatingForced air |
| Size Interior3385.0000 | Storeys Total2.5 |
| TypeHouse | Utility WaterMunicipal water |
| Size Total1.13 ac|1/2 - 1.99 acres | Size Frontage126 ft |
| Access TypeHighway access, Highway Nearby | AcreageYes |
| AmenitiesPark, Playground, Public Transit, Schools, Shopping | SewerMunicipal sewage system |
| Size Irregular1.13 | Surface WaterRiver/Stream |
| Level | Type | Dimensions |
|---|---|---|
| Second level | Kitchen | 10'3'' x 9'3'' |
| Second level | Bedroom | 12'1'' x 15'8'' |
| Second level | 4pc Bathroom | Measurements not available |
| Second level | Bedroom | 17'10'' x 12'3'' |
| Second level | Bedroom | 14'3'' x 10'10'' |
| Basement | 4pc Bathroom | Measurements not available |
| Basement | Laundry room | 7'8'' x 5'8'' |
| Basement | Utility room | 8'7'' x 11'1'' |
| Basement | Bedroom | 12'3'' x 22'11'' |
| Basement | Kitchen | 15'11'' x 11'1'' |
| Main level | 4pc Bathroom | Measurements not available |
| Main level | Bedroom | 11'4'' x 10'7'' |
| Main level | Primary Bedroom | 13'1'' x 9'3'' |
| Main level | Laundry room | Measurements not available |
| Main level | Bedroom | 12'4'' x 10'9'' |
| Main level | Kitchen | 16'2'' x 9'0'' |
| Main level | Sunroom | 10'3'' x 9'3'' |
| Main level | Living room | 12'8'' x 23'3'' |
| Main level | Foyer | Measurements not available |
Powered by SoldPress.

