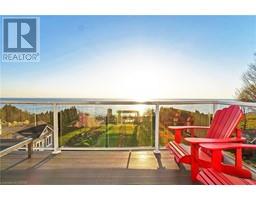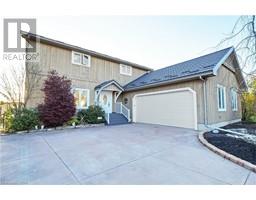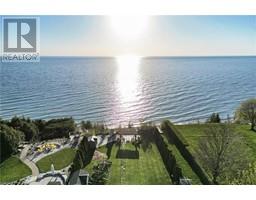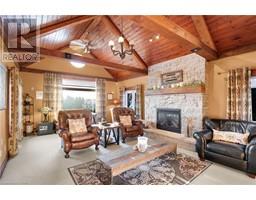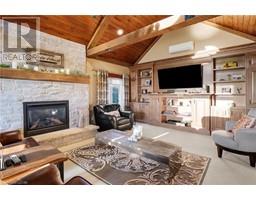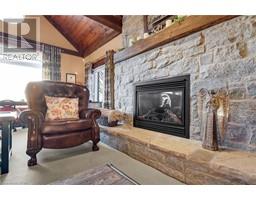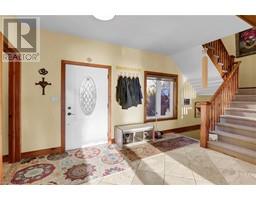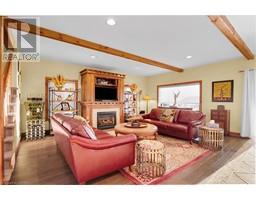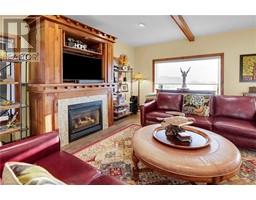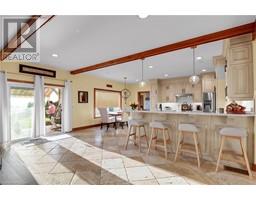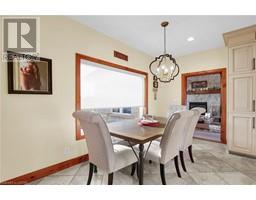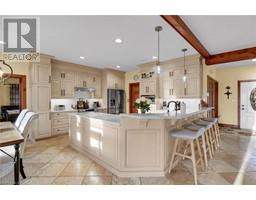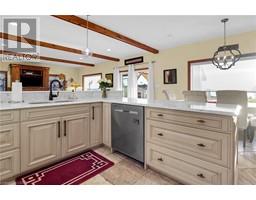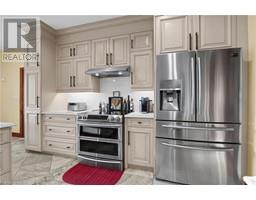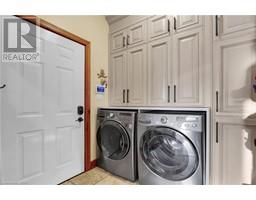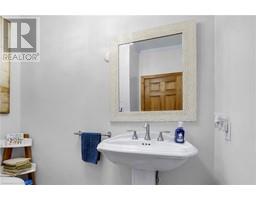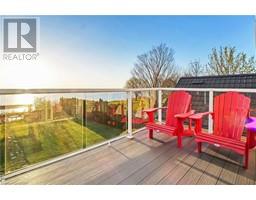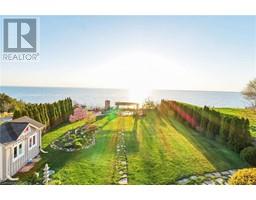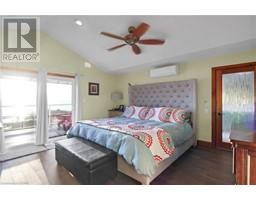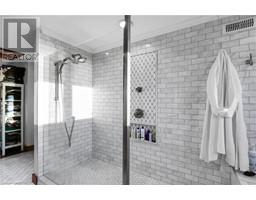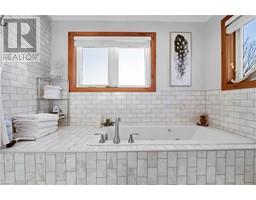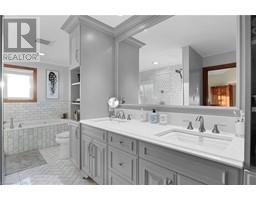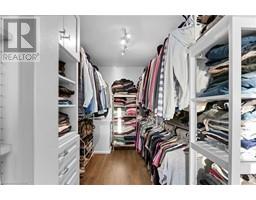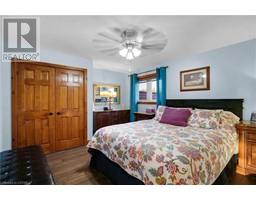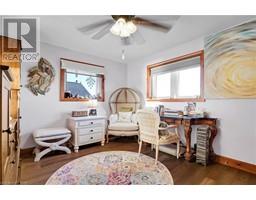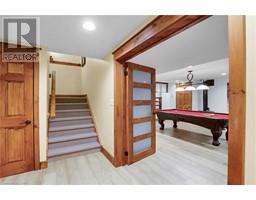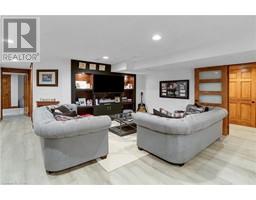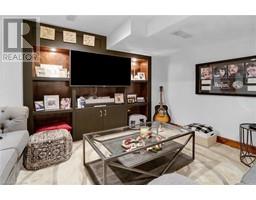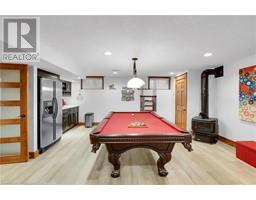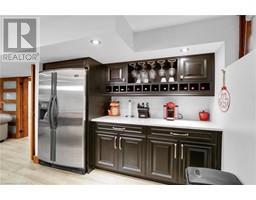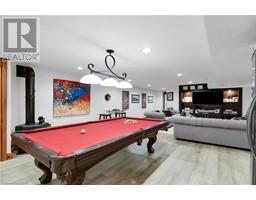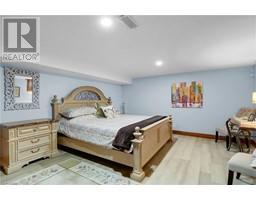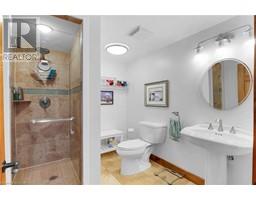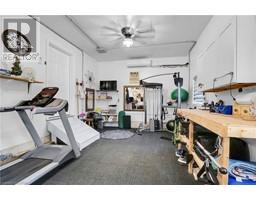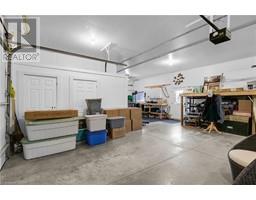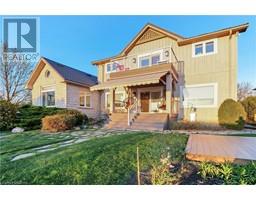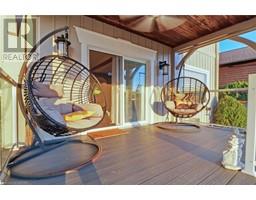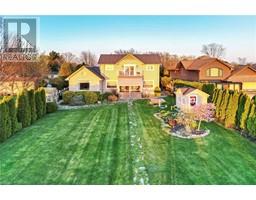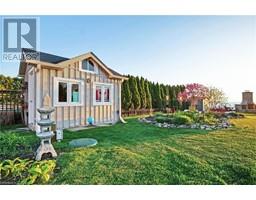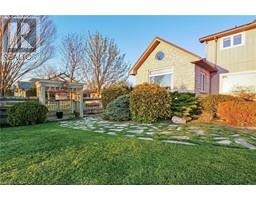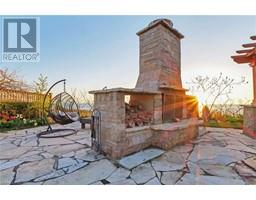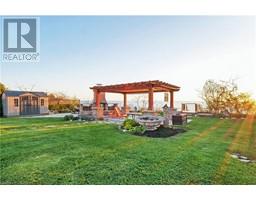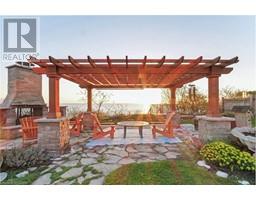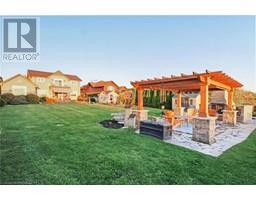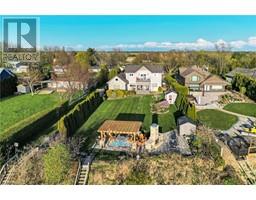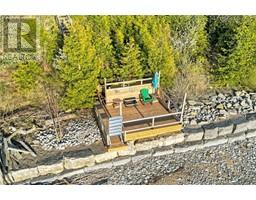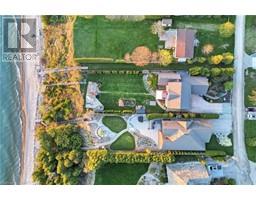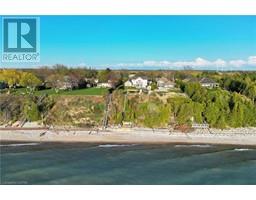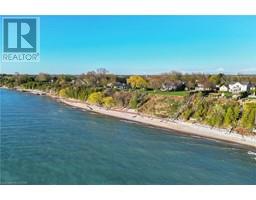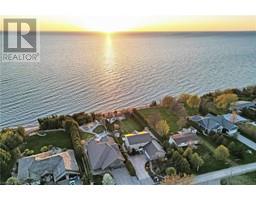| Bathrooms4 | Bedrooms4 |
| Property TypeSingle Family | Built in2001 |
| Lot Size0.44 acres | Building Area3620 |
|
ENJOY THE WARMTH OF LAKE HURON SUNSETS FROM YOUR PRIVATE LAKEFRONT RETREAT! THIS CUSTOM BUILT (2001), 3+1 BEDROOM, 3.5 BATH, LOW MAINTENANCE,2 STOREY IS IDEALLY LOCATED HALFWAY BETWEEN GRAND BEND AND BAYFIELD, JUST MINUTES FROM GREAT GOLF COURSES, WINERIES, CRAFT BEER OUTLETS, MARINAS AND OTHER POPULAR LAKE HURON AMENITIES! WITH OVER 600K IN RECENT IMPROVEMENTS, THIS STUNNING PROPERTY HAS BEEN METICULOUSLY UPGRADED AND REDESIGNED TO PROVIDE AN UNMATCHED COTTAGE EXPERIENCE! ENTERTAIN FRIENDS AND FAMILY ON THE BEACH, FROM THE LAKE LEVEL DECK PLATFORM OR THE CUSTOM BUILT OUTDOOR FIREPLACE AND PERGOLA OVERLOOKING THE LAKE! EXTENSIVELY LANDSCAPED WITH ALMOST COMPLETE PRIVACY, YOU'LL ENJOY PANORAMIC VIEWS FROM MOST AREAS OF THE HOME, INCLUDING THE RENOVATED KITCHEN WITH QUARTZ COUNTERTOPS AND HEATED TRAVERTINE FLOORING OR THE 2ND FLOOR MASTER BEDROOM RETREAT WITH A COMPLETELY REMODELLED ENSUITE, FEATURING A WALK-IN GLASS SHOWER AND SEPARATE JETTED TUB (NOTE: STEAM ROOM IN 2ND FLOOR MAIN BATH)! THE LOWER LEVEL OFFERS AN IDEAL GUEST SUITE AREA WITH DEDICATED BATH! AND YOU WILL FALL IN LOVE WITH THE OVERSIZED MAIN FLOOR FAMILY ROOM WITH A 16' BEAMED CEILING, CUSTOM BUILT-INS AND COSY STONE FIREPLACE! (ONE OF 3 GAS FIREPLACES IN THE HOME). OTHER FEATURES INCLUDE A COOLED AND HEATED 3 CAR GARAGE THAT IS PERFECT FOR YOUR TOYS, PERSONAL GYM OR WORKSHOP! THIS IS AN EXTRAORDINARY OFFERING AT ONTARIO'S WEST COAST!! (id:53282) Please visit : Multimedia link for more photos and information |
| Amenities NearbyBeach, Golf Nearby, Place of Worship, Shopping | CommunicationHigh Speed Internet |
| Community FeaturesQuiet Area, School Bus | FeaturesRavine, Skylight, Country residential, Recreational, Gazebo, Automatic Garage Door Opener |
| OwnershipFreehold | Parking Spaces9 |
| StructureShed, Porch | TransactionFor sale |
| WaterfrontWaterfront | Water Body NameLake Huron |
| Zoning DescriptionRC, NE1 |
| Bedrooms Main level3 | Bedrooms Lower level1 |
| AppliancesDishwasher, Dryer, Refrigerator, Stove, Water meter, Washer, Microwave Built-in, Window Coverings, Garage door opener | Architectural Style2 Level |
| Basement DevelopmentFinished | BasementFull (Finished) |
| Constructed Date2001 | Construction Style AttachmentDetached |
| CoolingCentral air conditioning | Exterior FinishBrick, Metal |
| Fireplace PresentYes | Fireplace Total3 |
| Fire ProtectionSmoke Detectors, Alarm system, Security system | FixtureCeiling fans |
| FoundationPoured Concrete | Bathrooms (Half)1 |
| Bathrooms (Total)4 | Heating FuelNatural gas |
| HeatingIn Floor Heating, Forced air, Hot water radiator heat | Size Interior3620.0000 |
| Storeys Total2 | TypeHouse |
| Utility WaterMunicipal water |
| Size Total0.444 ac|under 1/2 acre | Size Frontage69 ft |
| Access TypeRoad access, Highway access | AmenitiesBeach, Golf Nearby, Place of Worship, Shopping |
| FencePartially fenced | Landscape FeaturesLawn sprinkler, Landscaped |
| SewerSeptic System | Size Irregular0.444 |
| Surface WaterLake |
| Level | Type | Dimensions |
|---|---|---|
| Second level | 4pc Bathroom | 9'5'' x 7'2'' |
| Second level | Bedroom | 12'6'' x 10'0'' |
| Second level | Bedroom | 13'5'' x 10'11'' |
| Second level | 5pc Bathroom | 15'6'' x 7'7'' |
| Second level | Primary Bedroom | 13'11'' x 13'0'' |
| Lower level | 3pc Bathroom | 11'3'' x 8'2'' |
| Lower level | Bedroom | 16'9'' x 18'2'' |
| Lower level | Recreation room | 22'7'' x 13'8'' |
| Main level | 2pc Bathroom | 6'11'' x 6'0'' |
| Main level | Laundry room | '' x 6'6'' |
| Main level | Family room | 25'0'' x 21'5'' |
| Main level | Kitchen/Dining room | 17'5'' x 13'0'' |
| Main level | Living room | 24'2'' x 14'4'' |
Powered by SoldPress.

