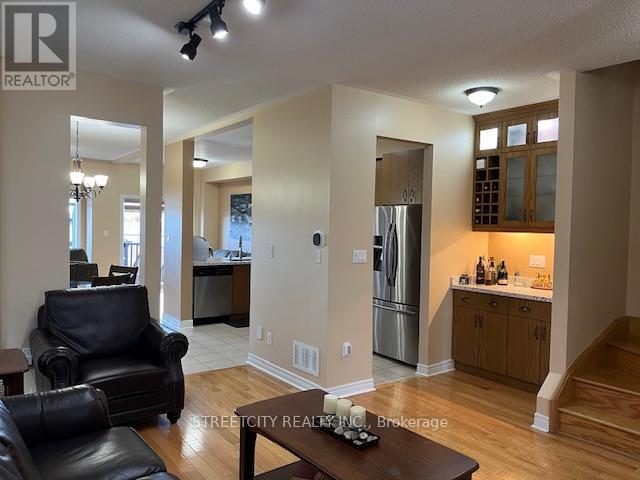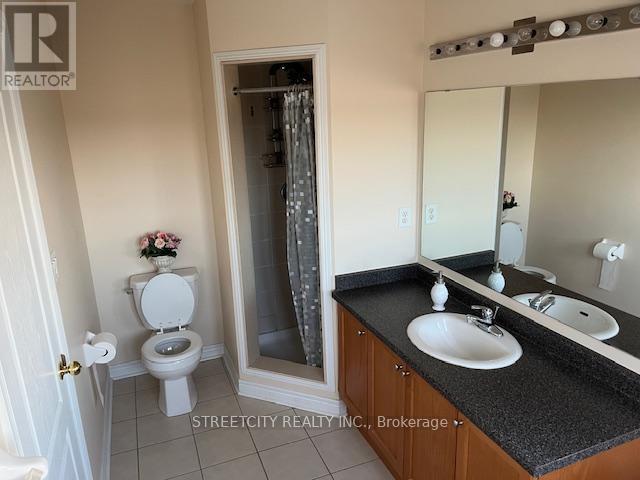7369 Saint Barbara Boulevard Mississauga, Ontario L5W 0C3
$3,500 Monthly
Beautiful and well maintained (many upgrades during the owner tenancy) Two-story, 4 br semi with 2100 Sq. Ft. modern open concept layout, 9 ft ceiling on main flr. Hardwood flr on main, modern kitchen w/ tall cabinets, granite countertop, high-end S/S appliances. Good sized bedrooms, primary with ensuite and W/I closet. Separate 2nd floor laundry. interlock backyard with gazebo to BBQ and enjoy summer days. Conveniently situated near a variety of amenities, high rated schools (St. Marcellinus HS, David Leeder MS and more) Heartland shopping, Sheridan College and Pearson Airport. Hwys 401/403, 410, 407. You must see it!! No smoking. No pets due to allergies. (id:53282)
Property Details
| MLS® Number | W11895044 |
| Property Type | Single Family |
| Community Name | Meadowvale Village |
| AmenitiesNearBy | Park, Place Of Worship, Public Transit, Schools |
| Features | In Suite Laundry |
| ParkingSpaceTotal | 2 |
Building
| BathroomTotal | 3 |
| BedroomsAboveGround | 4 |
| BedroomsTotal | 4 |
| Appliances | Garage Door Opener Remote(s), Water Heater, Dryer, Microwave, Refrigerator, Stove, Washer, Window Coverings |
| ConstructionStyleAttachment | Semi-detached |
| CoolingType | Central Air Conditioning |
| ExteriorFinish | Brick |
| FlooringType | Hardwood, Ceramic, Carpeted |
| FoundationType | Concrete |
| HalfBathTotal | 1 |
| HeatingFuel | Natural Gas |
| HeatingType | Forced Air |
| StoriesTotal | 2 |
| SizeInterior | 1999.983 - 2499.9795 Sqft |
| Type | House |
| UtilityWater | Municipal Water |
Parking
| Attached Garage |
Land
| Acreage | No |
| LandAmenities | Park, Place Of Worship, Public Transit, Schools |
| Sewer | Sanitary Sewer |
Rooms
| Level | Type | Length | Width | Dimensions |
|---|---|---|---|---|
| Second Level | Bathroom | Measurements not available | ||
| Second Level | Bathroom | Measurements not available | ||
| Second Level | Primary Bedroom | 5.93 m | 3.31 m | 5.93 m x 3.31 m |
| Second Level | Bedroom | 3.28 m | 3.47 m | 3.28 m x 3.47 m |
| Second Level | Bedroom | 4.19 m | 3.21 m | 4.19 m x 3.21 m |
| Second Level | Bedroom | 4.21 m | 3.28 m | 4.21 m x 3.28 m |
| Main Level | Living Room | 6.88 m | 4.29 m | 6.88 m x 4.29 m |
| Main Level | Dining Room | 6.88 m | 4.29 m | 6.88 m x 4.29 m |
| Main Level | Kitchen | 4.33 m | 2.29 m | 4.33 m x 2.29 m |
| Main Level | Eating Area | 3.28 m | 3.47 m | 3.28 m x 3.47 m |
| Main Level | Family Room | 6.16 m | 3.28 m | 6.16 m x 3.28 m |
| Main Level | Bathroom | Measurements not available |
Utilities
| Cable | Installed |
| Sewer | Installed |
Interested?
Contact us for more information
Maria Ramos-Hernandez
Salesperson
519 York Street
London, Ontario N6B 1R4


























