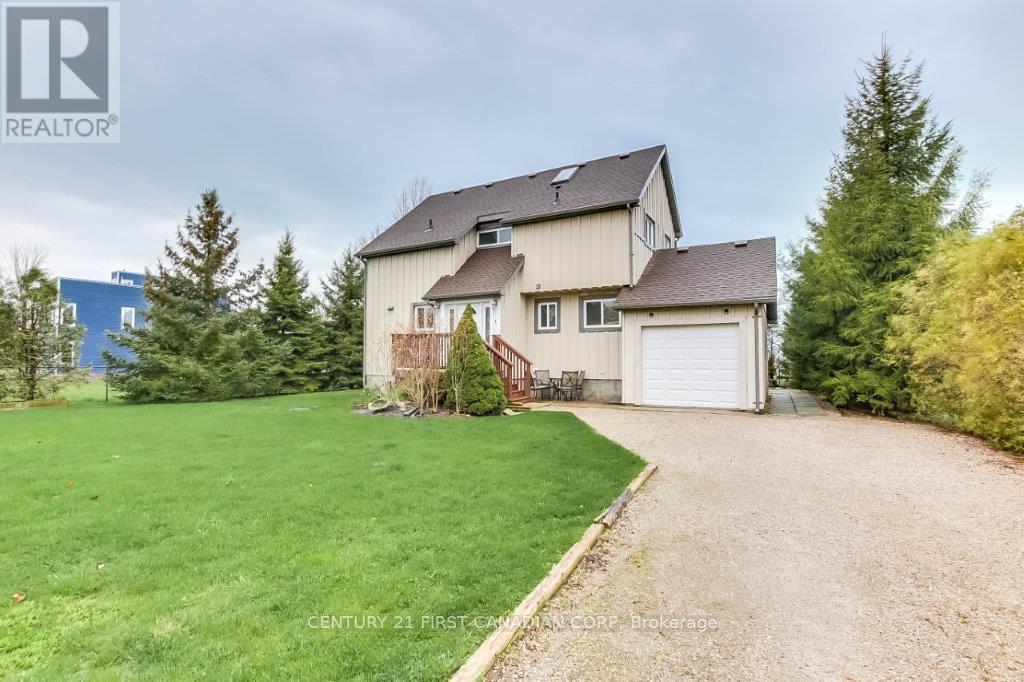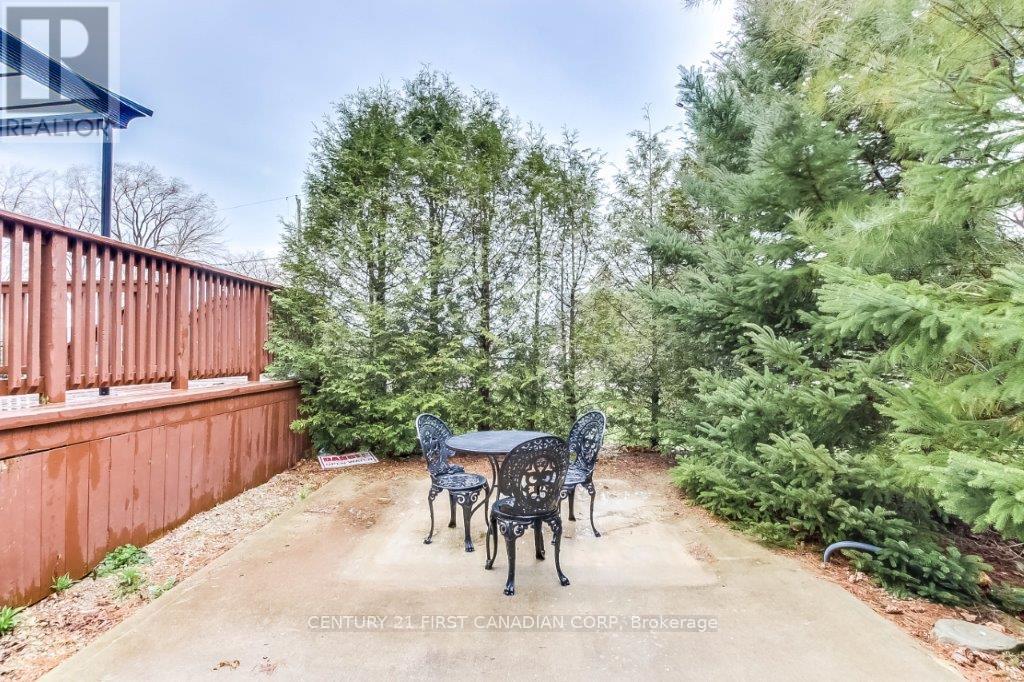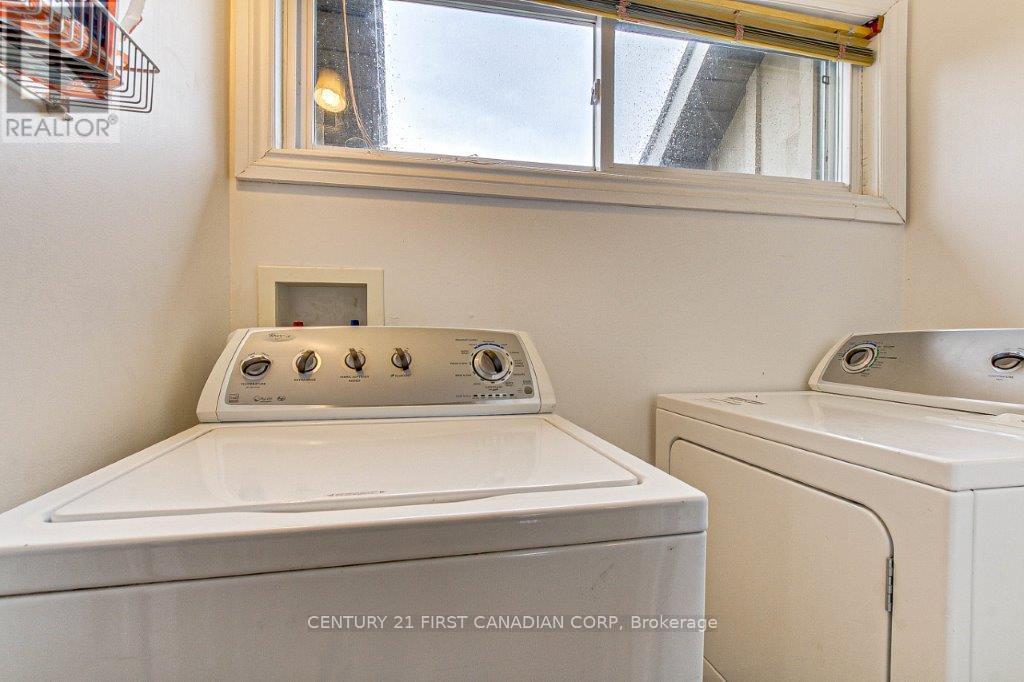71889 Sunridge Crescent Bluewater, Ontario N0M 1N0
$799,900
READY TO MOVE IN A FOUR-SEASON PROPERTY LOCATED 6 MINUTE DRIVE TO GRAND BEND AND 15 MINUTE DRIVE TO BAYFIELD IN A SMALL QUIET SUBDIVISION. THIS TWO-STORY HOME WITH 5 BEDROOMS AND 3 BATHROOMS HAS A LAKEFRONT AND SUNSET VIEW OF LAKE HURON. THE MAIN FLOOR LIVING ROOM HAS A GAS FIREPLACE, A 16 FOOT CATHEDRAL CEILING, IS BRIGHT, AND OVERLOOKS THE DINNING ROOM AND KITCHEN. THE SECOND FLOOR FEATURE A PRIVATE BALCONY ACCESS FROM ONE OF THE BEDROOM WITH A FRENCH DOOR. LOWER LEVEL OFFER A FULLY FINISHED BASEMENT WITH 2 BEDROOMS, A GAME ROOM WITH A POOL TABLE, AN AIR HOCKEY TABLE. AND A 3 PIECE BATH. THE PROPERTY IS PERFECT FOR FAMILY HOME, FAMILY GATHERIGS TO GET OUT OF CITY, OR RENTAL INCOME. IN HIGHT SEASON, THE WEEKY RATE RANGE FROM $2400 TO $2700. A HOT WATER HEATER IS OWNED. (id:53282)
Property Details
| MLS® Number | X9295837 |
| Property Type | Single Family |
| AmenitiesNearBy | Beach, Schools, Park |
| CommunityFeatures | School Bus |
| Features | Backs On Greenbelt, Flat Site, Lighting, Dry |
| ParkingSpaceTotal | 5 |
| Structure | Patio(s), Porch |
| ViewType | Direct Water View |
Building
| BathroomTotal | 3 |
| BedroomsAboveGround | 3 |
| BedroomsBelowGround | 2 |
| BedroomsTotal | 5 |
| Amenities | Fireplace(s) |
| Appliances | Water Heater, Dishwasher, Dryer, Refrigerator, Stove, Washer |
| BasementDevelopment | Finished |
| BasementType | Full (finished) |
| ConstructionStyleAttachment | Detached |
| CoolingType | Central Air Conditioning |
| ExteriorFinish | Wood |
| FireplacePresent | Yes |
| FireplaceTotal | 1 |
| FoundationType | Poured Concrete |
| HeatingFuel | Natural Gas |
| HeatingType | Forced Air |
| StoriesTotal | 2 |
| Type | House |
| UtilityWater | Municipal Water |
Parking
| Attached Garage |
Land
| AccessType | Year-round Access |
| Acreage | No |
| LandAmenities | Beach, Schools, Park |
| LandscapeFeatures | Landscaped |
| Sewer | Septic System |
| SizeDepth | 110 Ft |
| SizeFrontage | 75 Ft |
| SizeIrregular | 75 X 110 Ft |
| SizeTotalText | 75 X 110 Ft |
| SurfaceWater | Lake/pond |
| ZoningDescription | Lr1 |
Rooms
| Level | Type | Length | Width | Dimensions |
|---|---|---|---|---|
| Second Level | Bedroom 2 | 5.12 m | 3.6 m | 5.12 m x 3.6 m |
| Second Level | Bedroom 3 | 3.38 m | 4.54 m | 3.38 m x 4.54 m |
| Basement | Games Room | 3.41 m | 3.26 m | 3.41 m x 3.26 m |
| Basement | Bedroom 4 | 3.73 m | 3.38 m | 3.73 m x 3.38 m |
| Basement | Bedroom 5 | 3.53 m | 1.83 m | 3.53 m x 1.83 m |
| Main Level | Great Room | 5.72 m | 3.96 m | 5.72 m x 3.96 m |
| Main Level | Dining Room | 3.47 m | 3.14 m | 3.47 m x 3.14 m |
| Main Level | Kitchen | 3.47 m | 2.56 m | 3.47 m x 2.56 m |
| Main Level | Bedroom | 5.25 m | 3.62 m | 5.25 m x 3.62 m |
https://www.realtor.ca/real-estate/27355873/71889-sunridge-crescent-bluewater
Interested?
Contact us for more information
Nga Tran
Salesperson










































