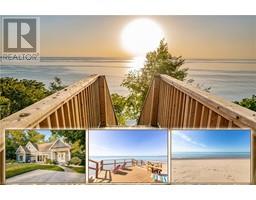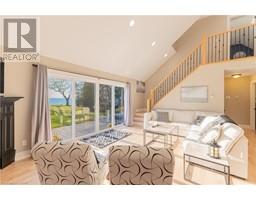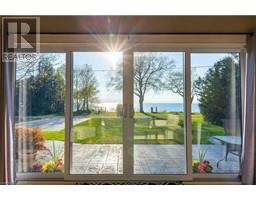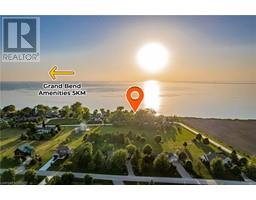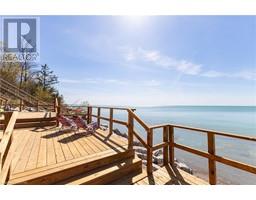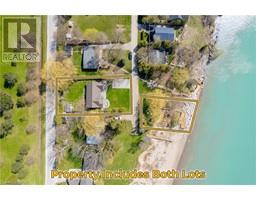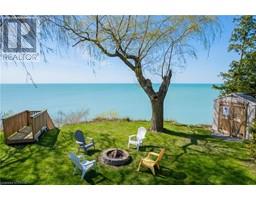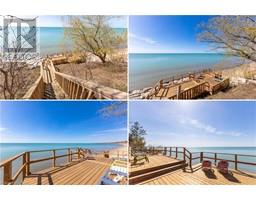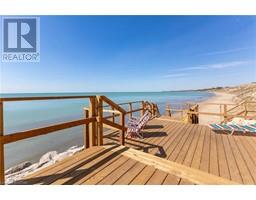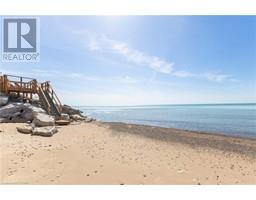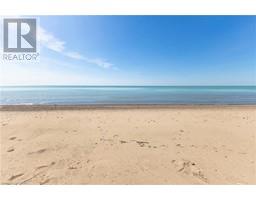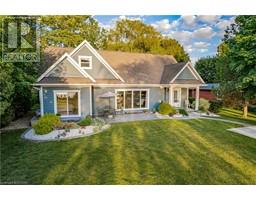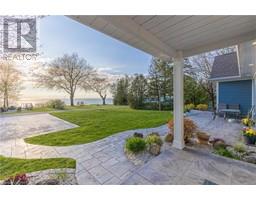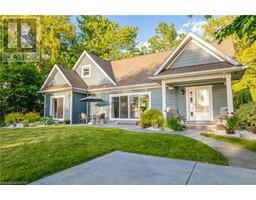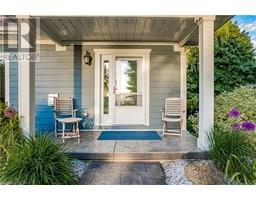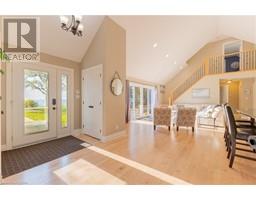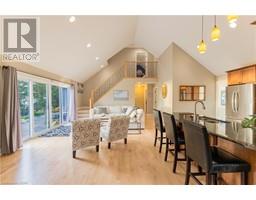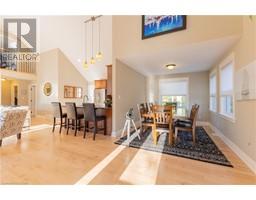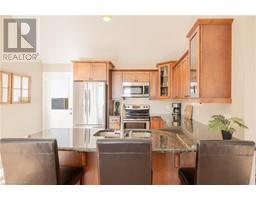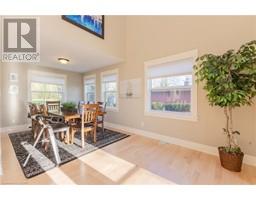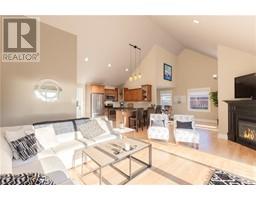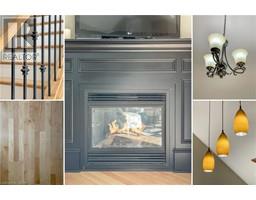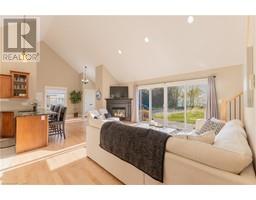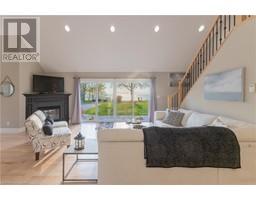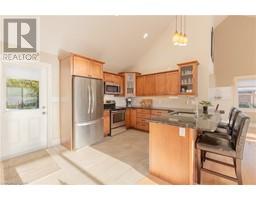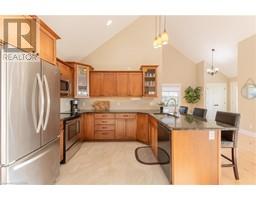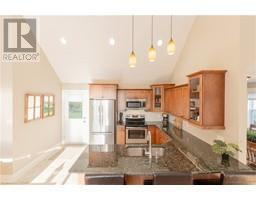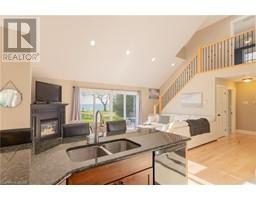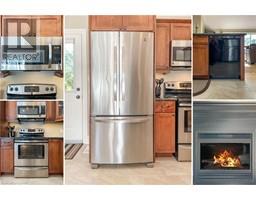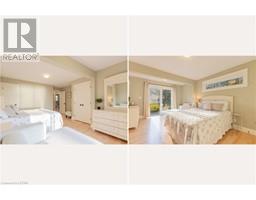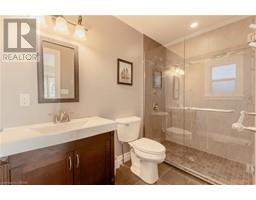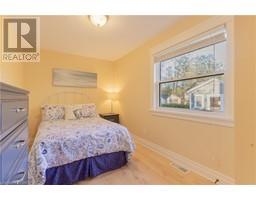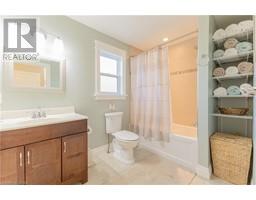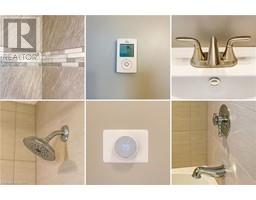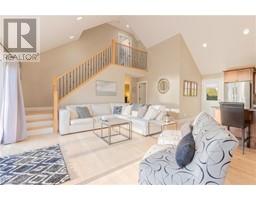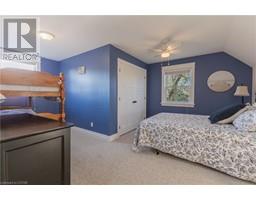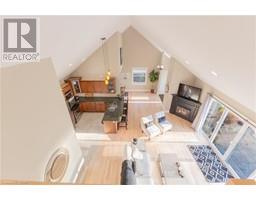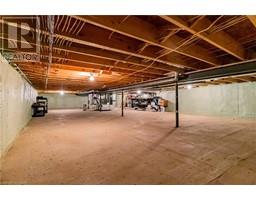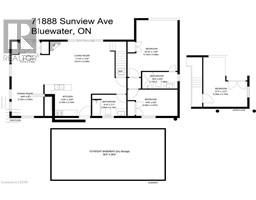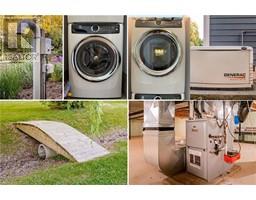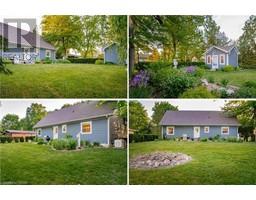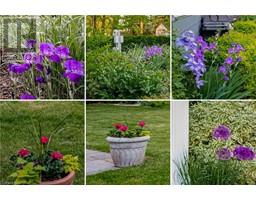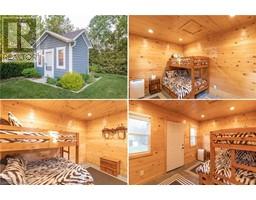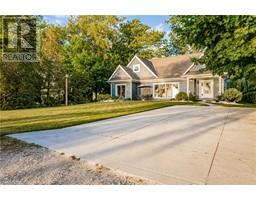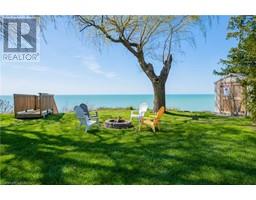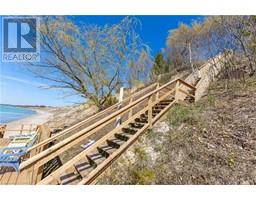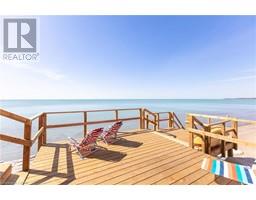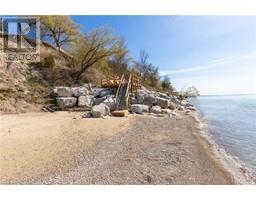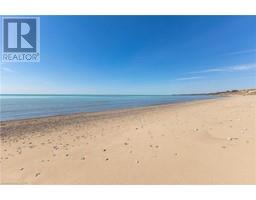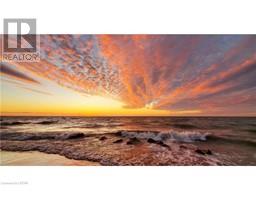| Bathrooms2 | Bedrooms4 |
| Property TypeSingle Family | Built in2014 |
| Building Area1723 |
|
GRAND BEND AREA LAKEFRONT | MAGAZINE WORTHY LAKE & SUNSET PANAROMAS. Views so incredible, you're going to have Netflix knocking on your door to film a movie here! The absolutely & irrefutably breathtaking picture perfect scenes from the lakefront windows & top of bluff to the incredible & brand new lake level deck at a secluded sandy beach are simply sensational - a gift from the lakefront heavens overlooking sparkling Huron waters. And, you get a spectacular 10 yr young custom home to boot! This unique & pristine lakefront parcel assembly, a rare package that includes 2 propertis, is as tight as a pin & ready to move in! Along the shoreline, you get a 75' wide lakefront parcel w/ premium engineered erosion prevention & a new lake level deck & stairs to the beach. Then, also fronting the lake just beyond a small laneway (used only by 1 other owner) is a 2nd 75' wide parcel w/ an impressive open-concept 2014 custom-built 4 season/3 bed beach house + a winterized bunky (4th bedroom). From the fantastic hardwood flooring, soaring vaulted ceilings in the great room, & the granite/cherry kitchen to the vast lakefront master suite assembly w/ glass & tile shower, gas fireplace, main floor laundry, & the dining area (was planned to be 4th bed in house, 5th w/ bunky), this place is perfect, & it comes TURNKEY w/ furniture, appliances, kitchenware, decor, camera system, the list goes on! The smart design has nearly every lakeside window framing in this stunning setting for year round enjoyment. The fantastic landscaping & exterior feature stamped concrete, healthy lawns, perennial gardens, 2 firepits, lifetime Hardie board siding, gas generator, mature trees, & max privacy w/ a permanent green space park at the back. You get all this + private access to a gorgeous sandy beach, world class sunsets, & SUPER LOW PROPERTY TAXES! Just an easy 6 min drive south to everything you need in Grand Bend's downtown centre, this quiet & peaceful location provides maximum lakefront value! (id:53282) Please visit : Multimedia link for more photos and information |
| Amenities NearbyBeach, Golf Nearby, Marina, Park, Schools, Shopping | CommunicationHigh Speed Internet |
| Community FeaturesQuiet Area, School Bus | EquipmentWater Heater |
| FeaturesCul-de-sac, Backs on greenbelt, Conservation/green belt, Lot with lake, Country residential | OwnershipFreehold |
| Parking Spaces4 | Rental EquipmentWater Heater |
| StructureShed, Porch | TransactionFor sale |
| WaterfrontWaterfront | Water Body NameLake Huron |
| Zoning DescriptionLR1 Bluewater |
| Bedrooms Main level4 | Bedrooms Lower level0 |
| AppliancesDishwasher, Dryer, Refrigerator, Stove, Washer, Microwave Built-in, Window Coverings | Basement DevelopmentUnfinished |
| BasementPartial (Unfinished) | Constructed Date2014 |
| Construction Style AttachmentDetached | CoolingCentral air conditioning |
| Exterior FinishHardboard | Fireplace PresentYes |
| Fireplace Total1 | Fireplace TypeInsert |
| Fire ProtectionSmoke Detectors, Alarm system, Security system | FoundationPoured Concrete |
| Bathrooms (Total)2 | Heating FuelNatural gas |
| HeatingForced air | Size Interior1723.0000 |
| Storeys Total1.5 | TypeHouse |
| Utility WaterMunicipal water |
| Size Frontage75 ft | Access TypeWater access, Road access |
| AmenitiesBeach, Golf Nearby, Marina, Park, Schools, Shopping | Landscape FeaturesLandscaped |
| SewerSeptic System | Size Depth240 ft |
| Surface WaterLake |
| Level | Type | Dimensions |
|---|---|---|
| Second level | Bedroom | 17'3'' x 13'7'' |
| Lower level | Other | 56'9'' x 28'6'' |
| Main level | Bedroom | 12'0'' x 10'0'' |
| Main level | Laundry room | 5'4'' x 3'6'' |
| Main level | 4pc Bathroom | 9'10'' x 7'1'' |
| Main level | Bedroom | 14'8'' x 8'9'' |
| Main level | Full bathroom | 10'5'' x 5'6'' |
| Main level | Primary Bedroom | 16'10'' x 14'8'' |
| Main level | Dining room | 10'5'' x 9'4'' |
| Main level | Kitchen | 14'1'' x 9'3'' |
| Main level | Great room | 21'1'' x 14'5'' |
| Main level | Foyer | 12'1'' x 9'10'' |
Powered by SoldPress.

