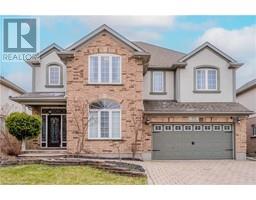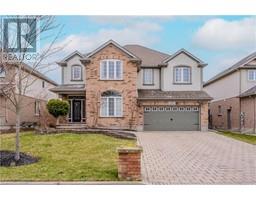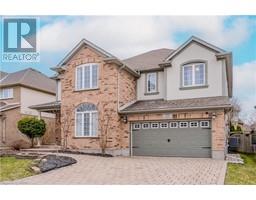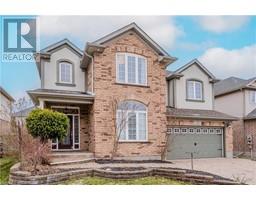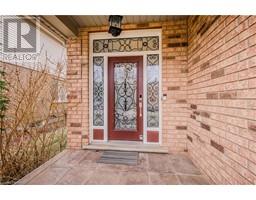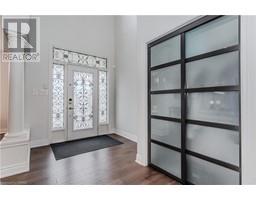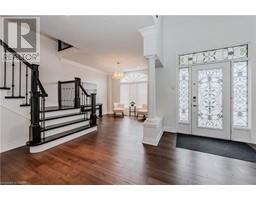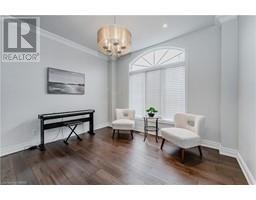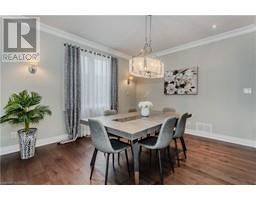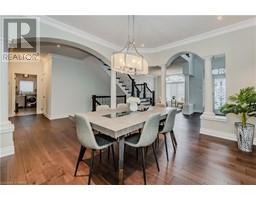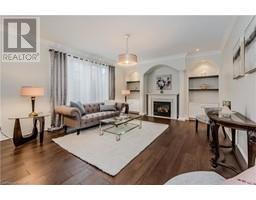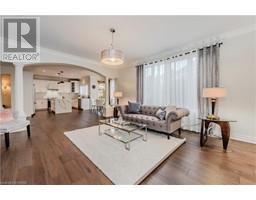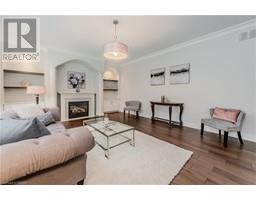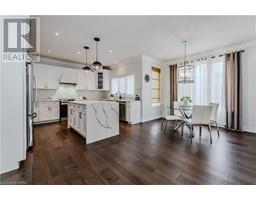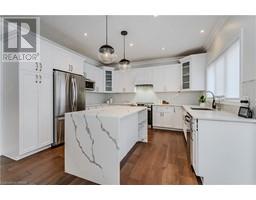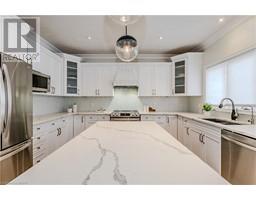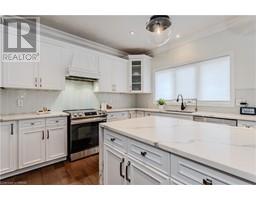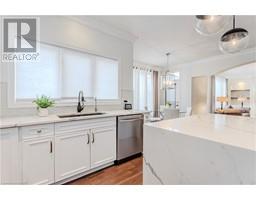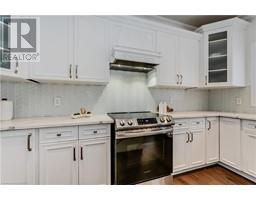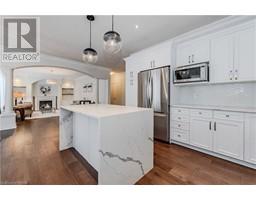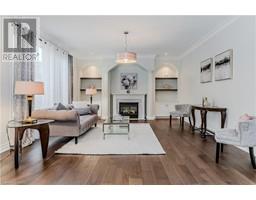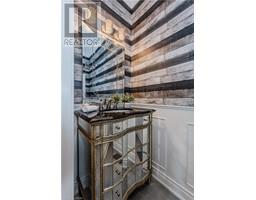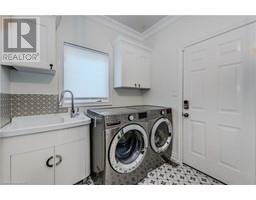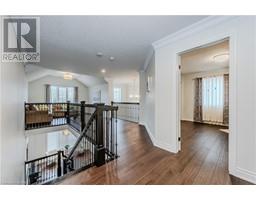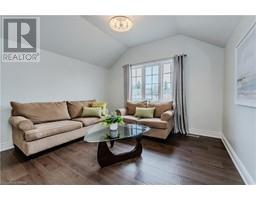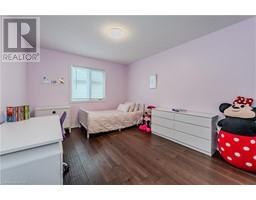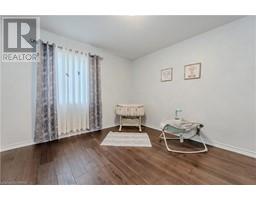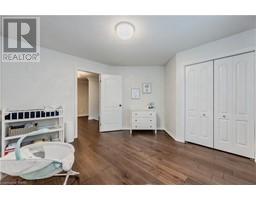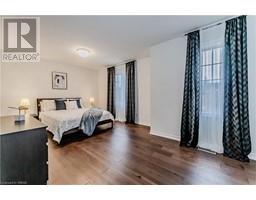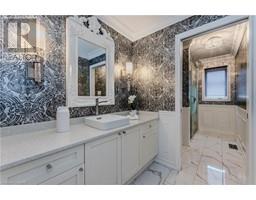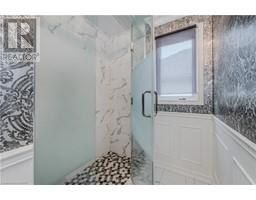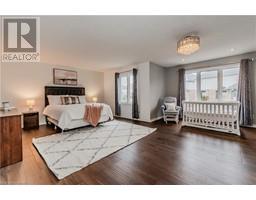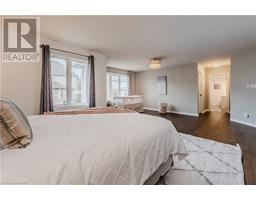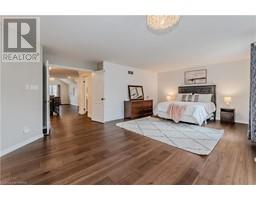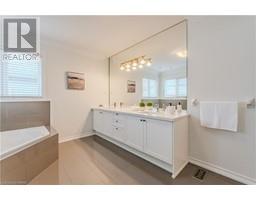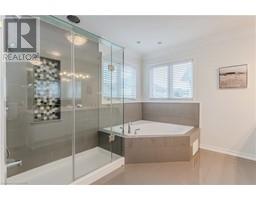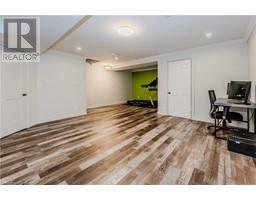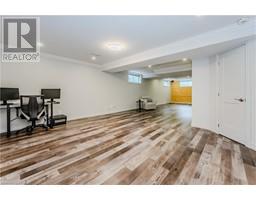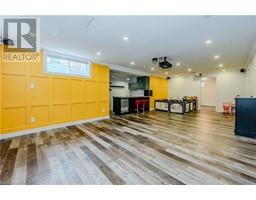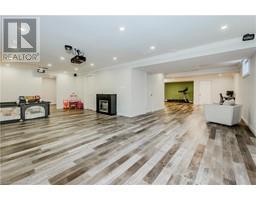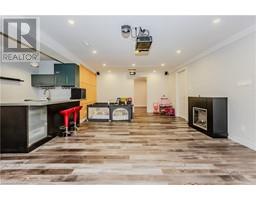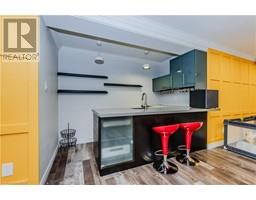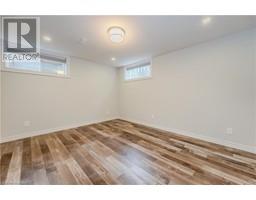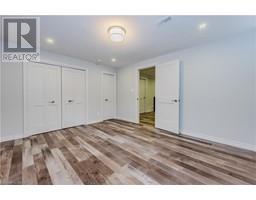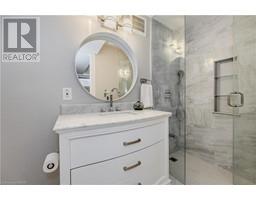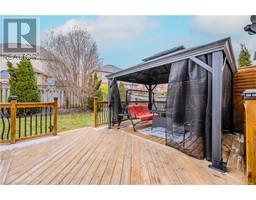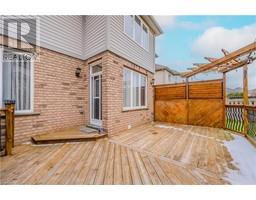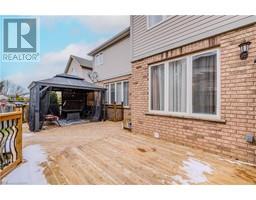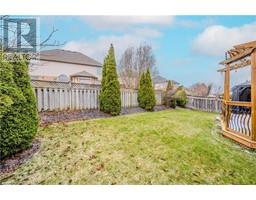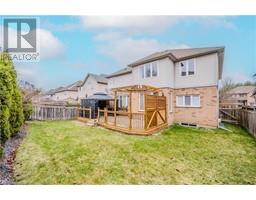| Bathrooms4 | Bedrooms5 |
| Property TypeSingle Family | Built in2002 |
| Building Area4921 |
|
Welcome to 715 Cedar Bend Drive, an unparalleled masterpiece of luxury living in desirable Laurelwood! This magnificent residence boasts 5 bedrooms, 4 bathrooms, and over 4900 square feet of exquisitely designed space, meticulously crafted to offer the utmost in comfort and sophistication. Upon entering, you're greeted by a grand foyer that sets the stage for the impeccable interiors that lie beyond. The expansive living room bathed in natural light offers a welcoming space to entertain guests or unwind in style. The gourmet kitchen is a chef's delight, featuring high-end appliances, custom cabinetry, and stunning quartz countertops, a large centre island and a breakfast dinette. Upstairs, the opulent primary suite awaits, complete with a spa-like ensuite bathroom and a private sitting area, providing a haven of tranquility and relaxation. Three additional well-appointed bedrooms and a large bathroom ensure ample space for family and guests, each offering comfort and style. The fully finished oversized basement provides another bedroom, bathroom, bar and endless possibilities for entertainment and recreation, while the sprawling yard provides a serene outdoor retreat with a large deck and gazebo surrounded by lush greenery. Located in the most sought-after neighborhood of Waterloo, this home offers the perfect blend of luxury and convenience, with top schools, parks, and amenities just moments away. (id:53282) Please visit : Multimedia link for more photos and information |
| Amenities NearbyPark, Schools, Shopping | EquipmentWater Heater |
| FeaturesConservation/green belt, Gazebo, Sump Pump, Automatic Garage Door Opener | OwnershipFreehold |
| Parking Spaces6 | Rental EquipmentWater Heater |
| TransactionFor sale | Zoning DescriptionR4 |
| Bedrooms Main level4 | Bedrooms Lower level1 |
| AppliancesDishwasher, Microwave, Refrigerator, Stove, Water softener, Washer, Hood Fan, Garage door opener | Architectural Style2 Level |
| Basement DevelopmentFinished | BasementFull (Finished) |
| Constructed Date2002 | Construction Style AttachmentDetached |
| CoolingCentral air conditioning | Exterior FinishBrick, Stucco, Vinyl siding |
| Fireplace FuelElectric | Fireplace PresentYes |
| Fireplace Total2 | Fireplace TypeOther - See remarks |
| Fire ProtectionAlarm system | FoundationPoured Concrete |
| Bathrooms (Half)1 | Bathrooms (Total)4 |
| Heating FuelNatural gas | HeatingForced air |
| Size Interior4921.0000 | Storeys Total2 |
| TypeHouse | Utility WaterMunicipal water |
| Size Frontage55 ft | AmenitiesPark, Schools, Shopping |
| FenceFence | SewerMunicipal sewage system |
| Size Depth111 ft |
| Level | Type | Dimensions |
|---|---|---|
| Second level | Other | 7'2'' x 6'6'' |
| Second level | 3pc Bathroom | 17'9'' x 8'1'' |
| Second level | Full bathroom | 13'1'' x 10'6'' |
| Second level | Primary Bedroom | 21'7'' x 20'6'' |
| Second level | Bedroom | 20'7'' x 13'5'' |
| Second level | Bedroom | 15'6'' x 10'9'' |
| Second level | Bedroom | 12'4'' x 13'6'' |
| Second level | Loft | 12'8'' x 18'8'' |
| Basement | 3pc Bathroom | 3'10'' x 10'9'' |
| Basement | Utility room | 23'7'' x 7'10'' |
| Basement | Bedroom | 11'4'' x 13'9'' |
| Basement | Recreation room | 28'2'' x 46'0'' |
| Main level | Laundry room | 13'7'' x 7'5'' |
| Main level | 2pc Bathroom | 7'5'' x 3'1'' |
| Main level | Family room | 19'0'' x 14'11'' |
| Main level | Breakfast | 10'7'' x 7'6'' |
| Main level | Kitchen | 20'9'' x 13'5'' |
| Main level | Dining room | 12'3'' x 13'9'' |
| Main level | Living room | 11'11'' x 10'10'' |
| Main level | Foyer | 7'2'' x 11'11'' |
Powered by SoldPress.

