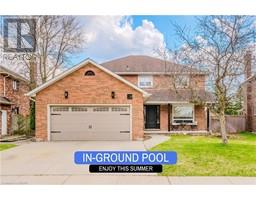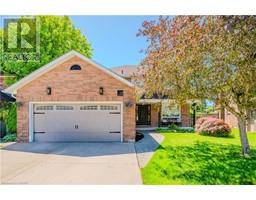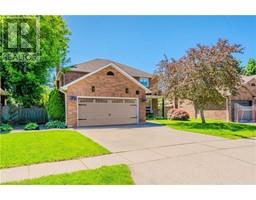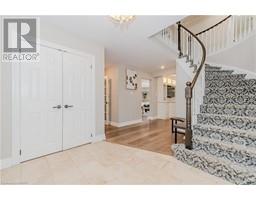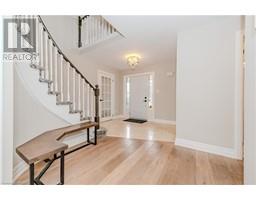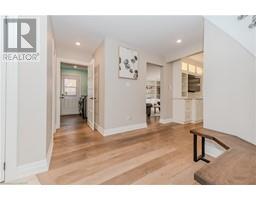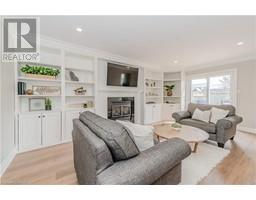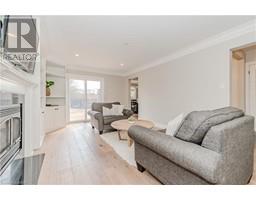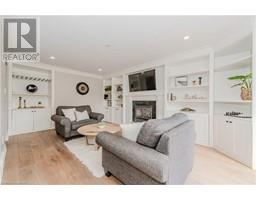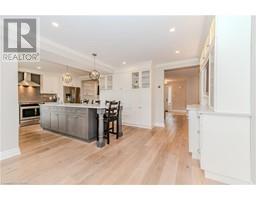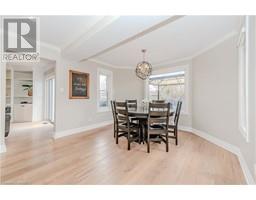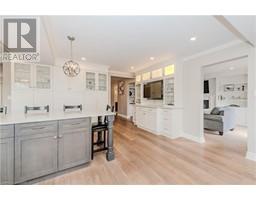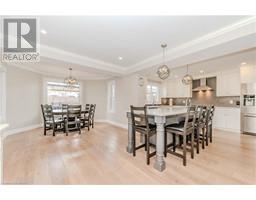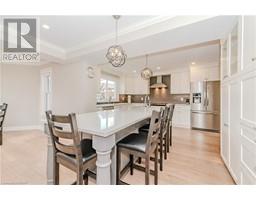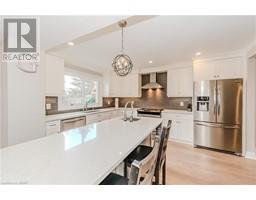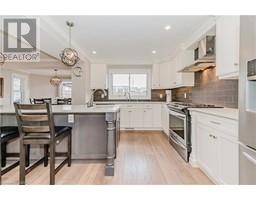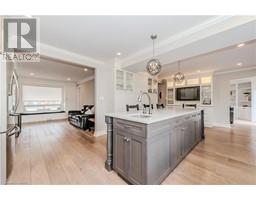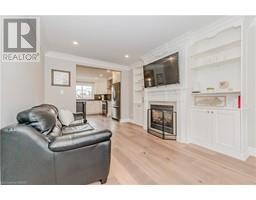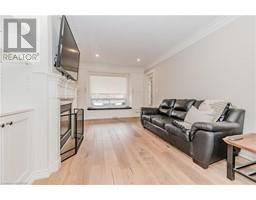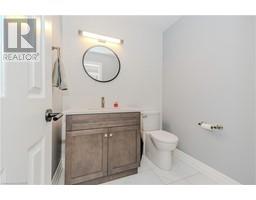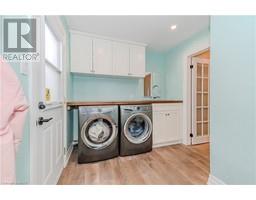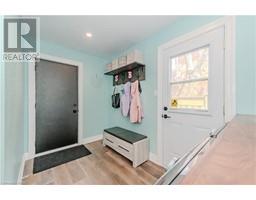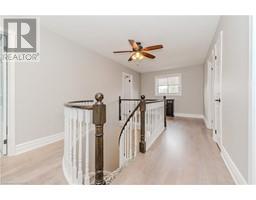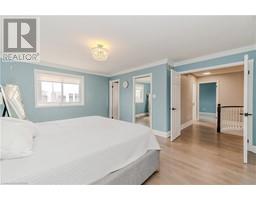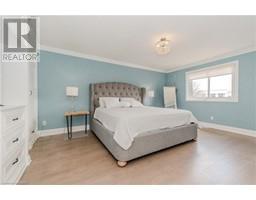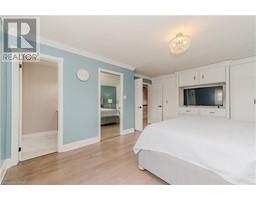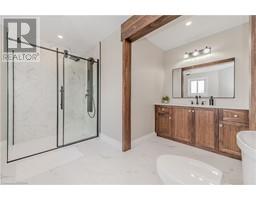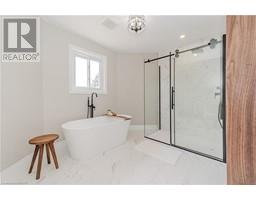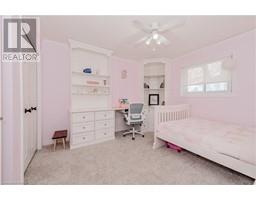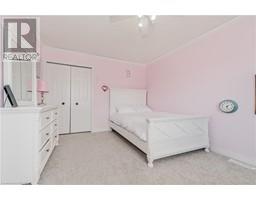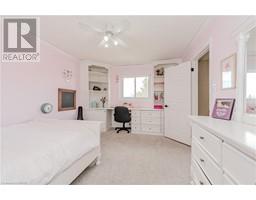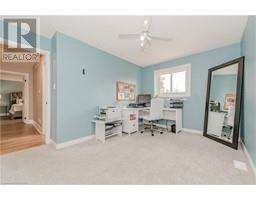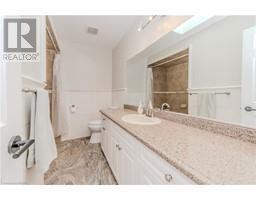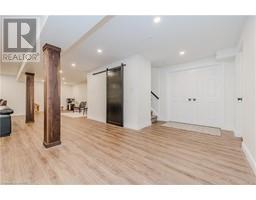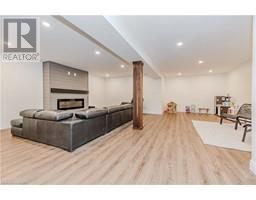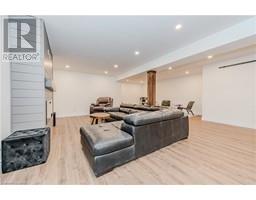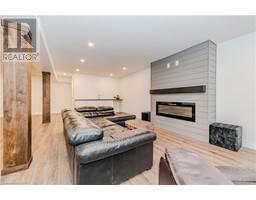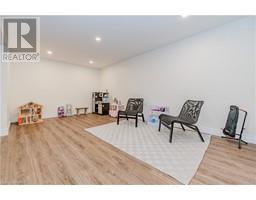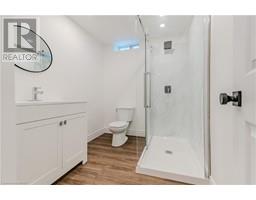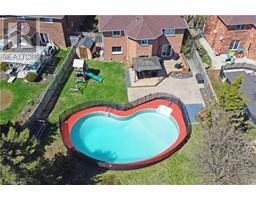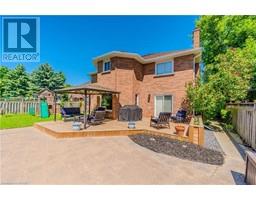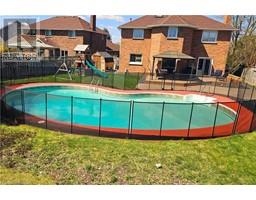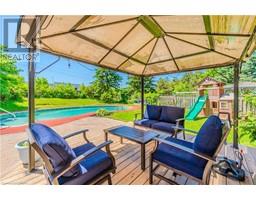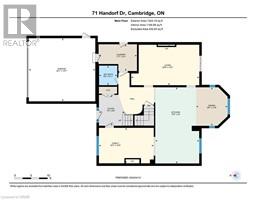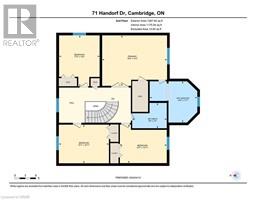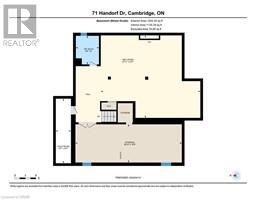| Bathrooms4 | Bedrooms4 |
| Property TypeSingle Family | Built in1988 |
| Building Area2591.14 |
|
Nestled on a quiet street in a highly coveted area, 71 Handorf Dr. welcomes you to grand living and convenience. This expansive family home, set on a generous pie-shaped lot, offers the perfect blend of elegance, comfort, and accessibility. Situated within a top school district, it ensures the best for your children's education. The home's proximity to the 401 makes commuting a breeze. For leisure and errands, a variety of amenities, parks, and rec facilities are just a stone's throw away, providing simplicity for family outings and everyday convenience. Upon entering, you're greeted by the warmth of oak wood flooring, leading you through a thoughtful layout that balances grandeur with comfort. The heart of the home, a large custom kitchen, is a culinary enthusiast's dream, featuring an abundance of space for both cooking and gathering. You will never be short on storage with tasteful built-ins adding character to each room. Three fireplaces ensure cozy evenings throughout the seasons. Four spacious bedrooms offer privacy and comfort. The master is a true retreat, complete with a walk-in closet and a spa-like ensuite bathroom that features a soaking tub, a large walk-in shower, and a custom walnut vanity. The newly refinished basement offers the perfect spot for a home theatre, or a spot for the kids to hang. The addition of a wet bar and a full bathroom, makes it ideal for entertaining guests, or watching the big game. The private backyard is made for cooling off on hot days or hosting lively pool parties with a pristine inground pool. The spacious deck and paved patio provide the perfect setting for sun tanning and summer barbecues. 71 Handorf Dr. offers an unparalleled living experience for those seeking a comfortable, convenient, and luxurious home. With exceptional features and a prime location, it represents a unique opportunity for any modern family looking to upgrade their living situation. This home is ready to meet the needs of the most discerning buyers. (id:53282) Please visit : Multimedia link for more photos and information |
| Amenities NearbyPark, Place of Worship, Playground, Public Transit, Schools | Community FeaturesQuiet Area |
| EquipmentWater Heater | OwnershipFreehold |
| Parking Spaces4 | PoolInground pool |
| Rental EquipmentWater Heater | TransactionFor sale |
| Zoning DescriptionR4 |
| Bedrooms Main level4 | Bedrooms Lower level0 |
| AppliancesDishwasher, Dryer, Microwave, Refrigerator, Stove, Washer, Hood Fan | Architectural Style2 Level |
| Basement DevelopmentFinished | BasementFull (Finished) |
| Constructed Date1988 | Construction Style AttachmentDetached |
| CoolingCentral air conditioning | Exterior FinishBrick |
| Fireplace FuelElectric | Fireplace PresentYes |
| Fireplace Total3 | Fireplace TypeOther - See remarks |
| FixtureCeiling fans | FoundationPoured Concrete |
| Bathrooms (Half)1 | Bathrooms (Total)4 |
| Heating FuelNatural gas | HeatingForced air |
| Size Interior2591.1400 | Storeys Total2 |
| TypeHouse | Utility WaterMunicipal water |
| Size Frontage48 ft | Access TypeHighway access |
| AmenitiesPark, Place of Worship, Playground, Public Transit, Schools | SewerMunicipal sewage system |
| Level | Type | Dimensions |
|---|---|---|
| Second level | Primary Bedroom | 14'3'' x 18'4'' |
| Second level | Bedroom | 10'11'' x 13'3'' |
| Second level | Bedroom | 10'11'' x 14'1'' |
| Second level | Bedroom | 14'4'' x 11'5'' |
| Second level | 4pc Bathroom | 11'7'' x 13'5'' |
| Second level | 4pc Bathroom | 11'7'' x 13'5'' |
| Basement | Storage | 10'8'' x 29'10'' |
| Basement | Recreation room | 23'1'' x 27'11'' |
| Basement | Cold room | 18'1'' x 4'3'' |
| Basement | 3pc Bathroom | 8'0'' x 6'6'' |
| Main level | Living room | 12'3'' x 20'8'' |
| Main level | Laundry room | 8'1'' x 11'7'' |
| Main level | Kitchen | 23'0'' x 13'4'' |
| Main level | Foyer | 9'4'' x 7'9'' |
| Main level | Family room | 10'9'' x 16'7'' |
| Main level | Dining room | 11'8'' x 9'6'' |
| Main level | 2pc Bathroom | 5'11'' x 5'6'' |
Powered by SoldPress.

