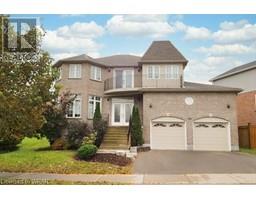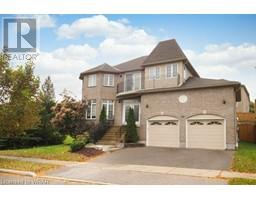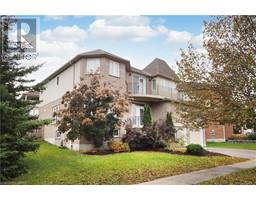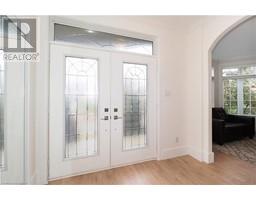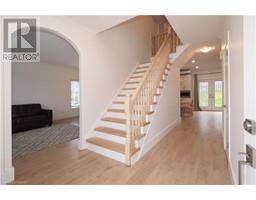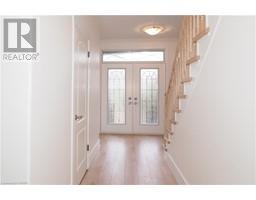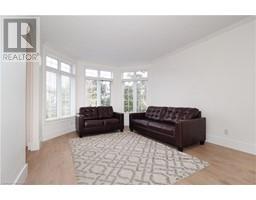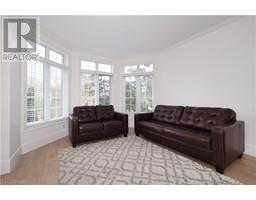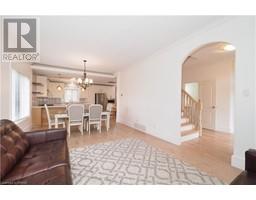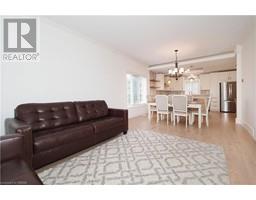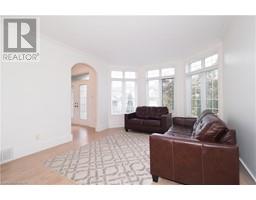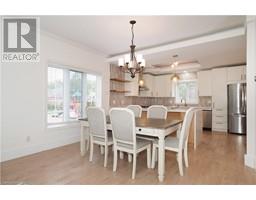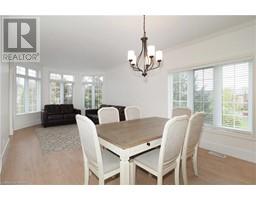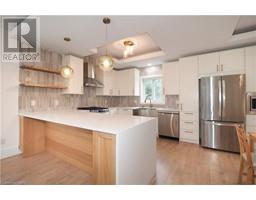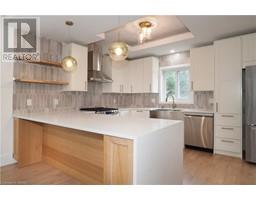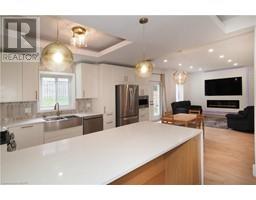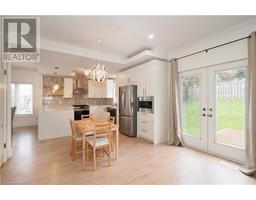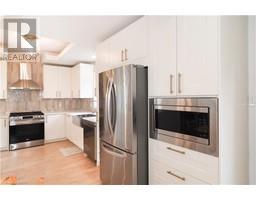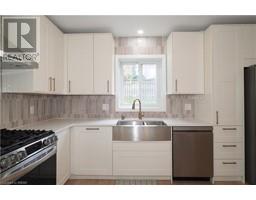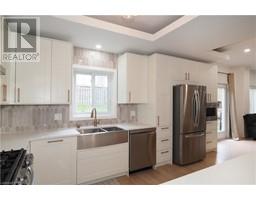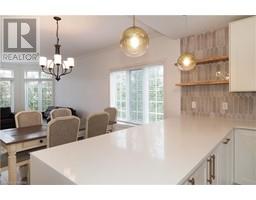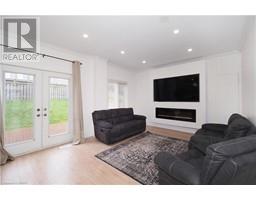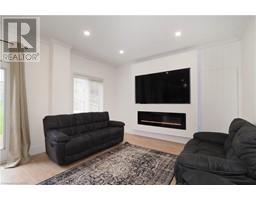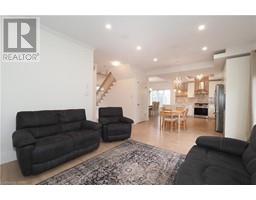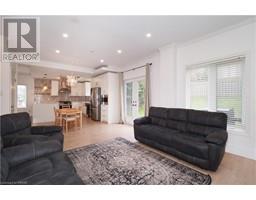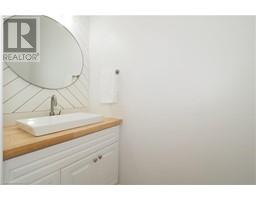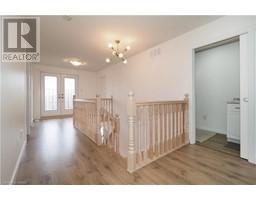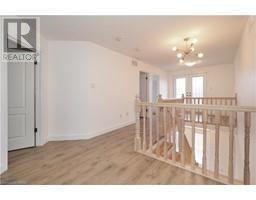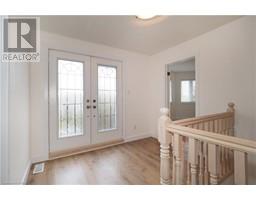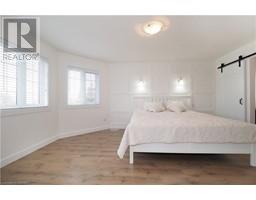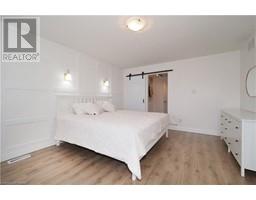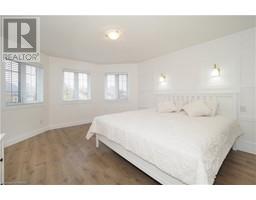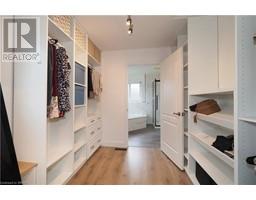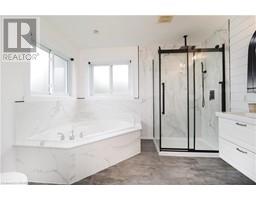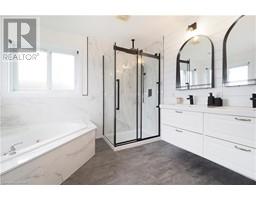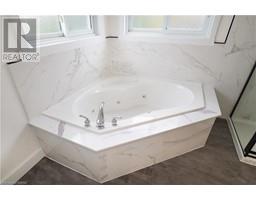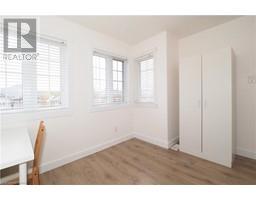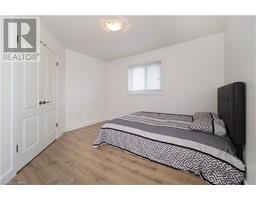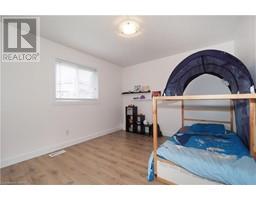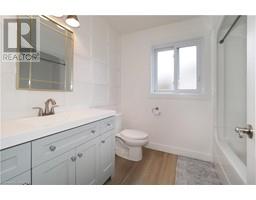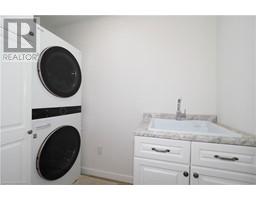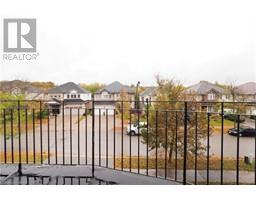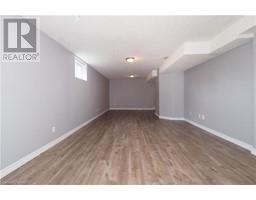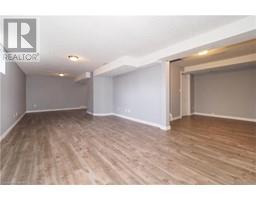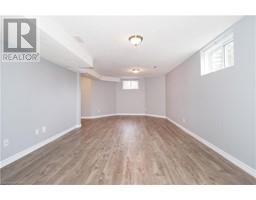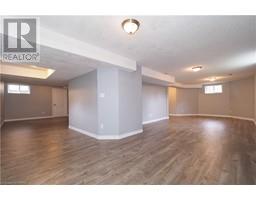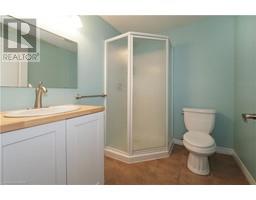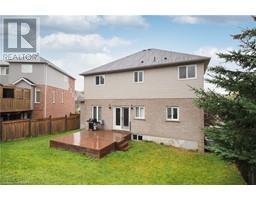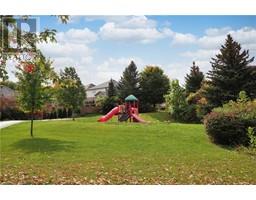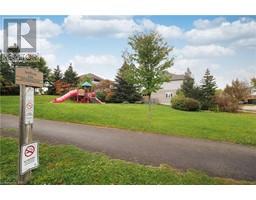| Bathrooms4 | Bedrooms4 |
| Property TypeSingle Family | Built in2004 |
| Building Area3192.4 |
|
Escape to your own private oasis in this lovingly cared for 4+bed, 2 storey stunning detached home in the highly sought after Clair Hills neighbourhood! Upon entering you will be greeted by the expansive open concept design of this home, boasting a 2 storey high living room with numerous windows and gleaming hardwood. The main floor features a separate dining room. a beautiful kitchen with lots of cabinetry and pantry, a bright dinette area with access to a large upper deck area perfect for sitting and relaxing in the fresh air. This floor is completed by a convenient 2 piece bathroom. The second level features recently installed luxury vinyl plank flooring, a large primary bedroom with a walk-in closet . All renovation done afrer 2022. The other generous rooms on this level are light filled and offer plenty of storage. The lower level spacious recroom, access to a beautiful patio sitting area and spot to cozy up to the fire, this suite offers the ultimate combination of comfort and luxury! Close to all amenities! Come see for yourself why this is the perfect space to call your own. Newly wooden stair and flooring. Main floor specious living room and family room.New Kitchen with Granite countertop and Stainless steel appliances. Second level with 4 Bedrooms and Laundry room. Master bedroom with Walk in closet 5 pc Ensuite.Enough room for growing Family. Finished basement with 3 pc bath. Close to park. (id:53282) Please visit : Multimedia link for more photos and information |
| Amenities NearbyPark, Place of Worship, Playground, Public Transit, Schools, Shopping | Community FeaturesSchool Bus |
| EquipmentWater Heater | FeaturesPaved driveway, Automatic Garage Door Opener |
| OwnershipFreehold | Parking Spaces4 |
| Rental EquipmentWater Heater | StructurePorch |
| TransactionFor sale | Zoning DescriptionR-5 |
| Bedrooms Main level4 | Bedrooms Lower level0 |
| AppliancesCentral Vacuum, Dishwasher, Dryer, Refrigerator, Stove, Water softener, Washer, Window Coverings, Garage door opener | Architectural Style2 Level |
| Basement DevelopmentFinished | BasementFull (Finished) |
| Constructed Date2004 | Construction Style AttachmentDetached |
| CoolingCentral air conditioning | Exterior FinishBrick, Vinyl siding |
| Fireplace PresentYes | Fireplace Total1 |
| FoundationPoured Concrete | Bathrooms (Half)1 |
| Bathrooms (Total)4 | Heating FuelNatural gas |
| HeatingForced air | Size Interior3192.4000 |
| Storeys Total2 | TypeHouse |
| Utility WaterMunicipal water |
| Size Frontage74 ft | AmenitiesPark, Place of Worship, Playground, Public Transit, Schools, Shopping |
| FenceFence | Landscape FeaturesLandscaped |
| SewerMunicipal sewage system | Size Depth95 ft |
| Level | Type | Dimensions |
|---|---|---|
| Second level | Laundry room | 10'0'' x 4'2'' |
| Second level | Bedroom | 10'4'' x 11'11'' |
| Second level | 4pc Bathroom | 7'2'' x 8'0'' |
| Second level | Bedroom | 10'10'' x 11'0'' |
| Second level | Bedroom | 10'0'' x 11'0'' |
| Second level | Full bathroom | 8'7'' x 10'3'' |
| Second level | Primary Bedroom | 15'11'' x 12'8'' |
| Lower level | Utility room | 13'11'' x 13'8'' |
| Lower level | Recreation room | 33'0'' x 32'10'' |
| Lower level | Cold room | 4'10'' x 7'5'' |
| Lower level | 3pc Bathroom | Measurements not available |
| Main level | Family room | 16'6'' x 16'6'' |
| Main level | 2pc Bathroom | Measurements not available |
| Main level | Dining room | 8'2'' x 12'3'' |
| Main level | Den | 6'7'' x 7'5'' |
| Main level | Kitchen | 10'6'' x 12'2'' |
| Main level | Breakfast | 12'7'' x 7'6'' |
| Main level | Foyer | Measurements not available |
Powered by SoldPress.

