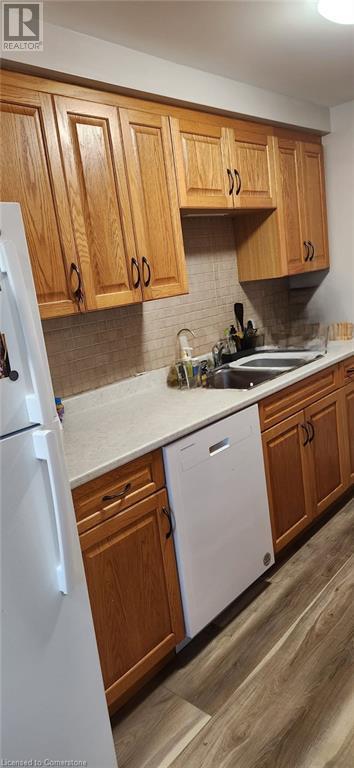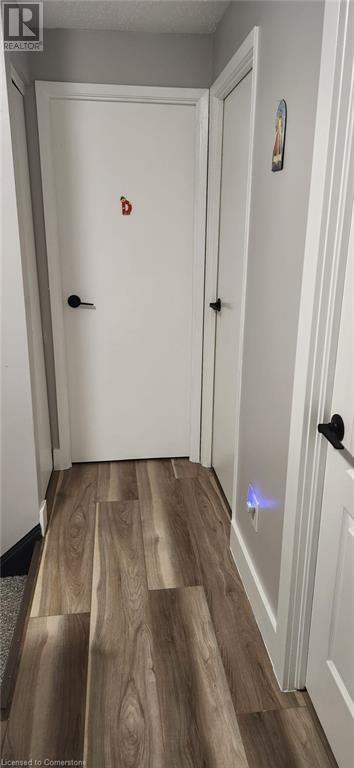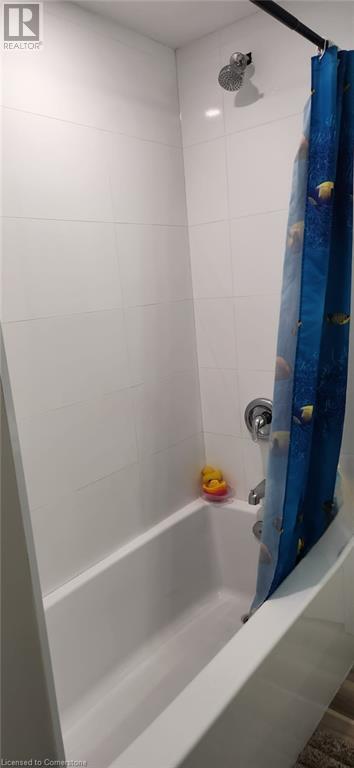700 Erinbrook Drive Unit# 21 Kitchener, Ontario N2E 2S7
$2,600 MonthlyWaterMaintenance, Water
$382 Monthly
Maintenance, Water
$382 MonthlyA beautiful, 3 bedroom, 1.5 bathroom home with a deck in Laurentian Hills/Country Hills. This charming home offers 1 parking space, making it an ideal living space. The home features ductless air conditioning on all floors, which can also be used to heat the house in the winter. The first floor boasts a modern kitchen, spacious living room, and access to a backyard, perfect for outdoor relaxation. All three spacious bedrooms are located on the second level along with a full bathroom, providing conveniences and easy access. Laundry is located in the basement, making it easy to manage your household chores. This well-appointed home is perfect for those looking for comfort and convenience in a desirable area. Don't miss the opportunity to make it your own. (id:53282)
Property Details
| MLS® Number | 40645485 |
| Property Type | Single Family |
| AmenitiesNearBy | Schools, Shopping |
| CommunityFeatures | School Bus |
| Features | No Pet Home |
| ParkingSpaceTotal | 1 |
Building
| BathroomTotal | 2 |
| BedroomsAboveGround | 3 |
| BedroomsTotal | 3 |
| Appliances | Dishwasher, Dryer, Microwave, Stove, Water Softener, Water Purifier, Washer |
| ArchitecturalStyle | 2 Level |
| BasementDevelopment | Partially Finished |
| BasementType | Partial (partially Finished) |
| ConstructionStyleAttachment | Attached |
| CoolingType | Central Air Conditioning |
| ExteriorFinish | Aluminum Siding |
| HalfBathTotal | 1 |
| HeatingType | Forced Air |
| StoriesTotal | 2 |
| SizeInterior | 1318 Sqft |
| Type | Row / Townhouse |
| UtilityWater | Municipal Water |
Land
| AccessType | Highway Access |
| Acreage | No |
| LandAmenities | Schools, Shopping |
| Sewer | Municipal Sewage System |
| SizeTotalText | Unknown |
| ZoningDescription | R2b |
Rooms
| Level | Type | Length | Width | Dimensions |
|---|---|---|---|---|
| Second Level | 4pc Bathroom | Measurements not available | ||
| Second Level | Bedroom | 8'2'' x 8'11'' | ||
| Second Level | Bedroom | 7'10'' x 10'10'' | ||
| Second Level | Primary Bedroom | 14'0'' x 10'11'' | ||
| Basement | Breakfast | 7'2'' x 6'8'' | ||
| Basement | Utility Room | 16'9'' x 13'9'' | ||
| Lower Level | 2pc Bathroom | Measurements not available | ||
| Lower Level | Recreation Room | 15'5'' x 13'11'' | ||
| Main Level | Living Room | 16'6'' x 11'9'' | ||
| Main Level | Kitchen | 7'2'' x 11'5'' |
https://www.realtor.ca/real-estate/27398273/700-erinbrook-drive-unit-21-kitchener
Interested?
Contact us for more information
Tony Johal
Broker
1400 Bishop St. N, Suite B
Cambridge, Ontario N1R 6W8
Nishant Nishant
Salesperson
1400 Bishop St.
Cambridge, Ontario N1R 6W8




























