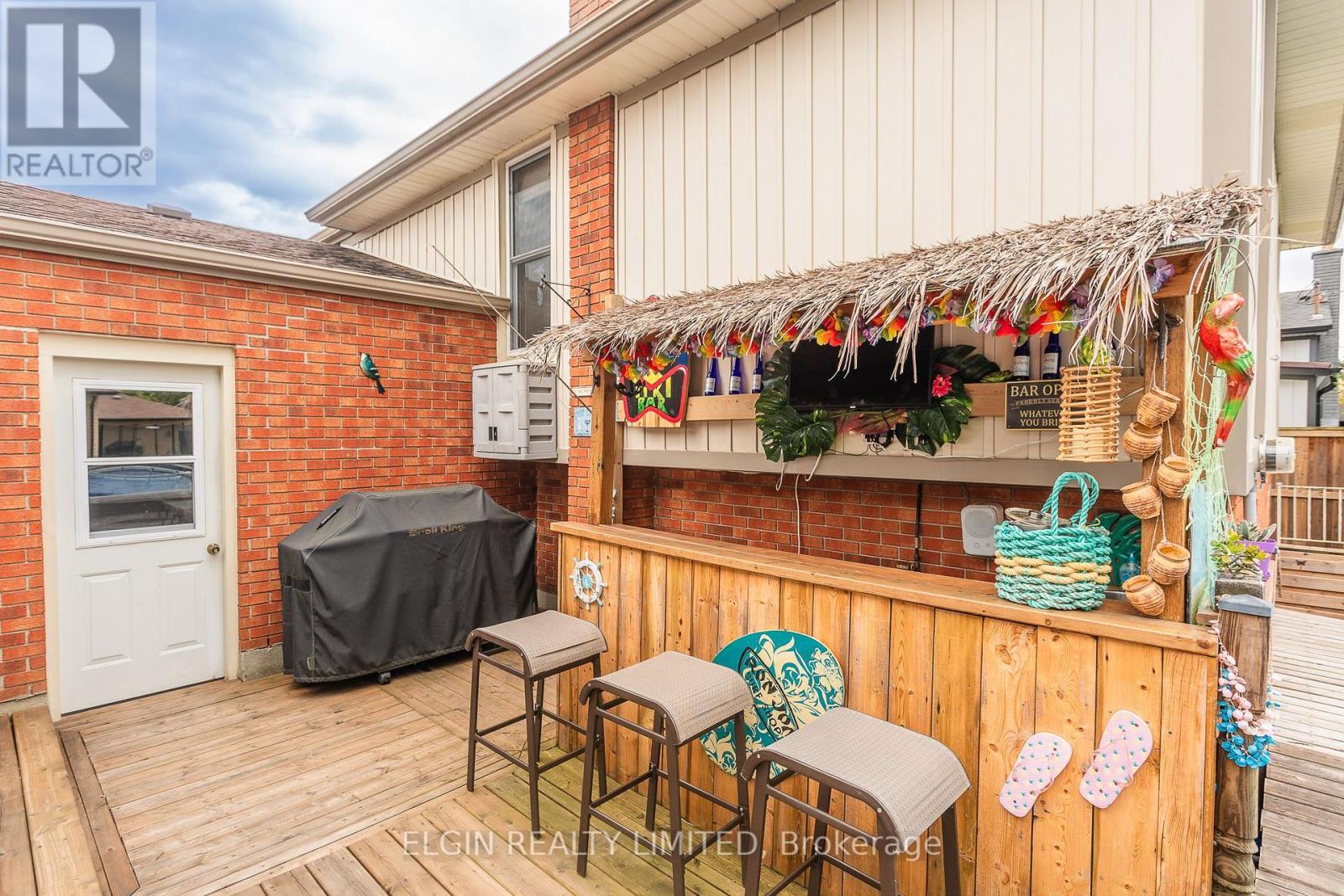5 Bedroom
2 Bathroom
1499.9875 - 1999.983 sqft
Raised Bungalow
Fireplace
Above Ground Pool
Central Air Conditioning
Forced Air
$669,900
Welcome to 7 Porter Place! This spacious 5-bedroom home with a 2-car garage is perfect for a growing family. It is located in a quiet cul-de-sac, just steps away from Mitchell Hepburn Public School and Applewood Park. The main floor features hardwood floors, an updated kitchen, 3 spacious bedrooms, and a 4-piece cheater ensuite bathroom. The basement has a separate entrance, 2 large bedrooms, a huge rec room with a gas fireplace, a brand-new 3-piece bathroom, and a laundry room/workshop. The fully fenced yard is an oasis with a massive deck, a pool with a new liner and pump, a hot tub, 2 sheds, and a tiki bar, along with ample space for kids and pets to play. This move-in-ready home has undergone many updates with pride of ownership over the last 25 years. You don't want to miss out on this one. Book your showing today! (id:53282)
Property Details
|
MLS® Number
|
X9311259 |
|
Property Type
|
Single Family |
|
Community Name
|
SE |
|
EquipmentType
|
Water Heater - Gas |
|
Features
|
Flat Site, Paved Yard |
|
ParkingSpaceTotal
|
6 |
|
PoolType
|
Above Ground Pool |
|
RentalEquipmentType
|
Water Heater - Gas |
|
Structure
|
Deck, Patio(s) |
Building
|
BathroomTotal
|
2 |
|
BedroomsAboveGround
|
5 |
|
BedroomsTotal
|
5 |
|
Appliances
|
Garage Door Opener Remote(s), Garburator, Dishwasher, Dryer, Hot Tub, Refrigerator, Stove, Washer |
|
ArchitecturalStyle
|
Raised Bungalow |
|
BasementDevelopment
|
Finished |
|
BasementFeatures
|
Separate Entrance, Walk Out |
|
BasementType
|
N/a (finished) |
|
ConstructionStyleAttachment
|
Detached |
|
CoolingType
|
Central Air Conditioning |
|
ExteriorFinish
|
Vinyl Siding, Brick |
|
FireplacePresent
|
Yes |
|
FireplaceTotal
|
1 |
|
FoundationType
|
Concrete |
|
HeatingFuel
|
Natural Gas |
|
HeatingType
|
Forced Air |
|
StoriesTotal
|
1 |
|
SizeInterior
|
1499.9875 - 1999.983 Sqft |
|
Type
|
House |
|
UtilityWater
|
Municipal Water |
Parking
Land
|
Acreage
|
No |
|
Sewer
|
Sanitary Sewer |
|
SizeDepth
|
117 Ft ,10 In |
|
SizeFrontage
|
60 Ft |
|
SizeIrregular
|
60 X 117.9 Ft |
|
SizeTotalText
|
60 X 117.9 Ft |
|
ZoningDescription
|
R-1 |
Rooms
| Level |
Type |
Length |
Width |
Dimensions |
|
Lower Level |
Bedroom 5 |
4.39 m |
4.32 m |
4.39 m x 4.32 m |
|
Lower Level |
Recreational, Games Room |
6.73 m |
3.93 m |
6.73 m x 3.93 m |
|
Lower Level |
Laundry Room |
6.76 m |
2.66 m |
6.76 m x 2.66 m |
|
Lower Level |
Bathroom |
1 m |
2.23 m |
1 m x 2.23 m |
|
Lower Level |
Bedroom 4 |
4.41 m |
3.32 m |
4.41 m x 3.32 m |
|
Main Level |
Living Room |
5.09 m |
3.7 m |
5.09 m x 3.7 m |
|
Upper Level |
Bathroom |
2.25 m |
3.51 m |
2.25 m x 3.51 m |
|
Upper Level |
Bedroom |
2.94 m |
3 m |
2.94 m x 3 m |
|
Upper Level |
Bedroom 2 |
3.19 m |
2.83 m |
3.19 m x 2.83 m |
|
Upper Level |
Primary Bedroom |
4.27 m |
3.51 m |
4.27 m x 3.51 m |
|
Upper Level |
Kitchen |
4.41 m |
3.35 m |
4.41 m x 3.35 m |
|
Upper Level |
Dining Room |
3.13 m |
3.4 m |
3.13 m x 3.4 m |
Utilities
|
Cable
|
Installed |
|
Sewer
|
Installed |
https://www.realtor.ca/real-estate/27395299/7-porter-place-w-st-thomas-se








































