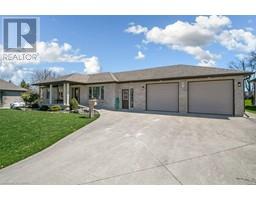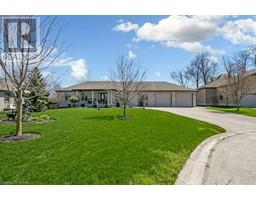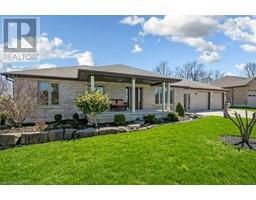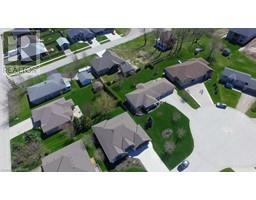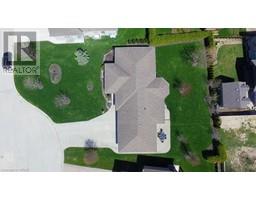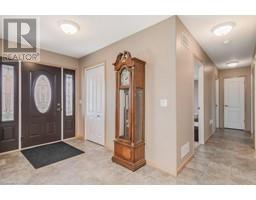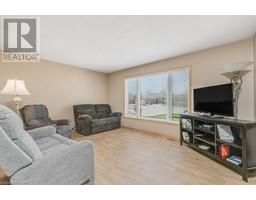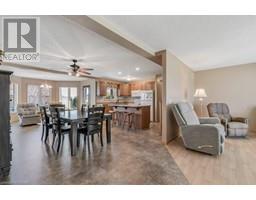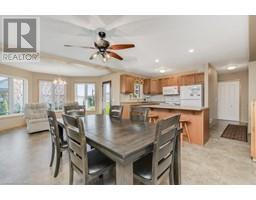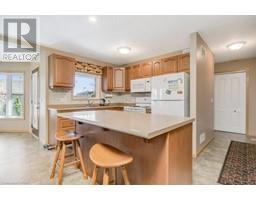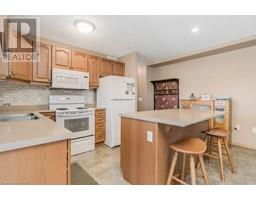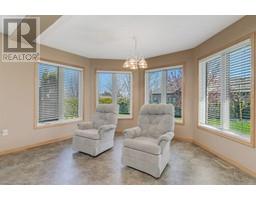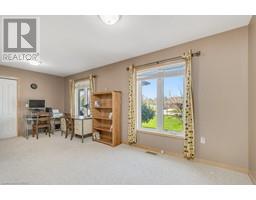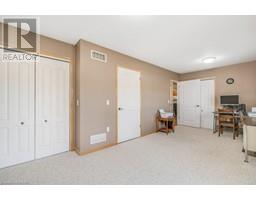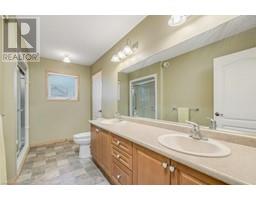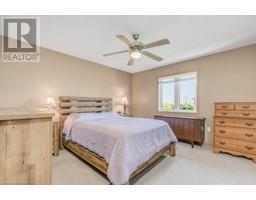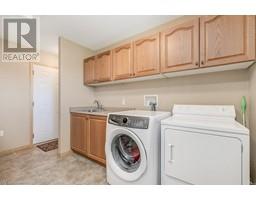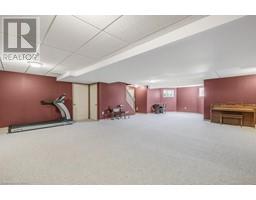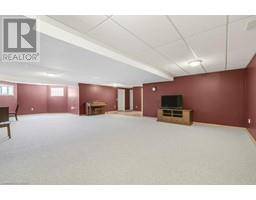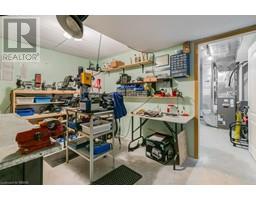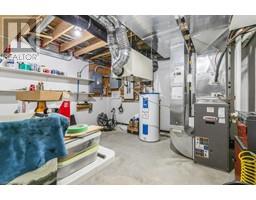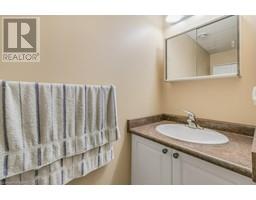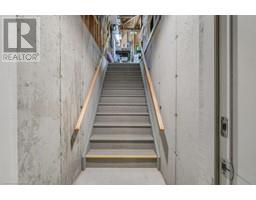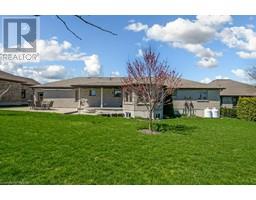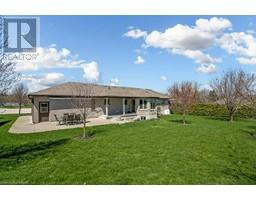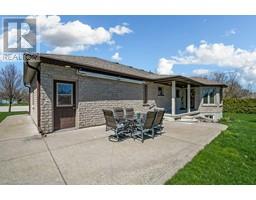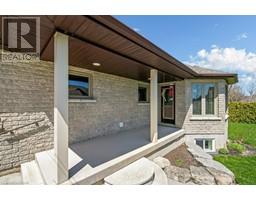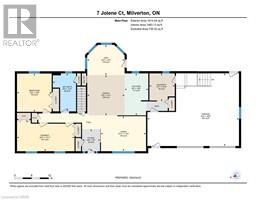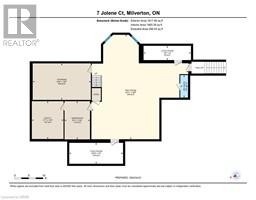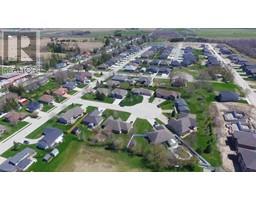| Bathrooms2 | Bedrooms2 |
| Property TypeSingle Family | Built in2009 |
| Building Area2440 |
|
Location, location, location. Welcome to 7 Jolene court in the town of Milverton! The home is situated on a quiet cul-de-sac in a mature neighborhood, among some of the most beautiful homes the neighborhood has to offer. Built in 2009 this bungalow has over 1600+ sq ft of living space on the main floor and an additional 826 sq ft finished in the basement with a convenient walk-up to the garage. The main living space has a spacious open concept living, dining, and kitchen. The home was built for main floor living and features main floor laundry, two bedrooms and a full bathroom. There is the ability to make the one bedroom into two. The basement boasts a spacious rec room, two-piece bathroom and a workshop! Parking your car won’t be an issue at this home with a 6 car driveway and the double car garage. The home has a stunning curb appeal and an accessible entry into the home with no stairs. The backyard is lined with a beautiful hedges and has mature trees. There is a covered back porch and a concrete pad with an awning to enjoy your afternoons with friends and family. Conveniently located just 20 minutes between Stratford and Listowel, and 30 min to the KW region, Milverton is an easy commute offering homes at a more affordable price and providing the charm of small town living in a desirable and vibrant community. (id:53282) Please visit : Multimedia link for more photos and information Open House : 19/05/2024 01:30:00 PM -- 19/05/2024 03:30:00 PM |
| Community FeaturesQuiet Area | EquipmentPropane Tank |
| FeaturesCul-de-sac, Sump Pump, Automatic Garage Door Opener | OwnershipFreehold |
| Parking Spaces8 | Rental EquipmentPropane Tank |
| StructurePorch | TransactionFor sale |
| Zoning DescriptionR1 |
| Bedrooms Main level2 | Bedrooms Lower level0 |
| AppliancesCentral Vacuum, Dryer, Freezer, Microwave, Refrigerator, Stove, Washer, Window Coverings | Architectural StyleBungalow |
| Basement DevelopmentFinished | BasementFull (Finished) |
| Constructed Date2009 | Construction Style AttachmentDetached |
| CoolingCentral air conditioning | Exterior FinishStone |
| Fire ProtectionSmoke Detectors | FixtureCeiling fans |
| FoundationPoured Concrete | Bathrooms (Half)1 |
| Bathrooms (Total)2 | Heating FuelPropane |
| HeatingForced air | Size Interior2440.0000 |
| Storeys Total1 | TypeHouse |
| Utility WaterMunicipal water |
| Size Frontage118 ft | SewerMunicipal sewage system |
| Level | Type | Dimensions |
|---|---|---|
| Basement | Workshop | 13'4'' x 8'11'' |
| Basement | Utility room | 13'3'' x 11'1'' |
| Basement | Storage | 12'9'' x 20'4'' |
| Basement | Recreation room | 36'8'' x 33'11'' |
| Basement | Cold room | 7'4'' x 18'10'' |
| Basement | Cold room | 5'0'' x 16'7'' |
| Basement | 2pc Bathroom | 7'10'' x 2'9'' |
| Main level | Primary Bedroom | 10'11'' x 20'2'' |
| Main level | Living room | 12'3'' x 15'11'' |
| Main level | Laundry room | 9'10'' x 8'11'' |
| Main level | Kitchen | 14'8'' x 8'4'' |
| Main level | Foyer | 7'9'' x 6'5'' |
| Main level | Dining room | 14'1'' x 13'2'' |
| Main level | Den | 10'7'' x 13'2'' |
| Main level | Bedroom | 13'5'' x 12'2'' |
| Main level | 4pc Bathroom | 13'3'' x 8'2'' |
Powered by SoldPress.

