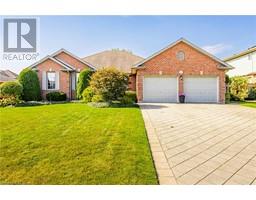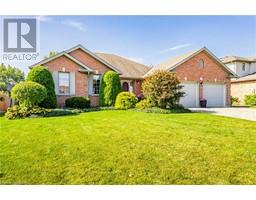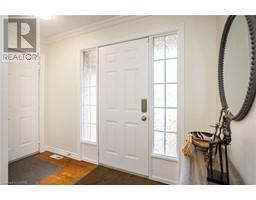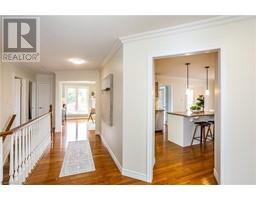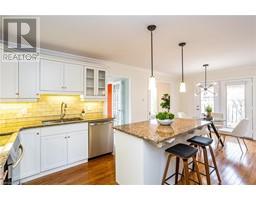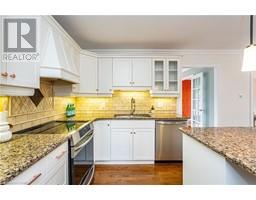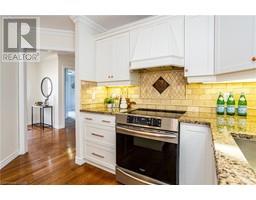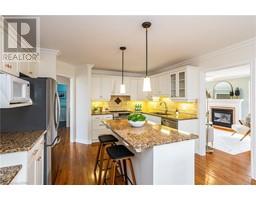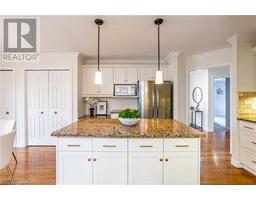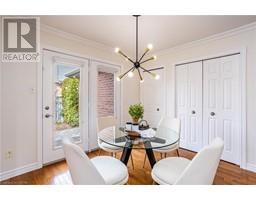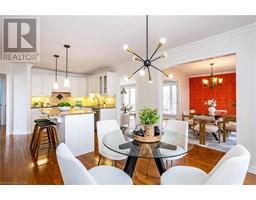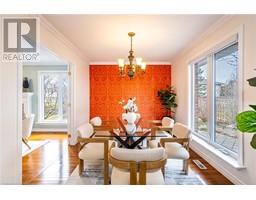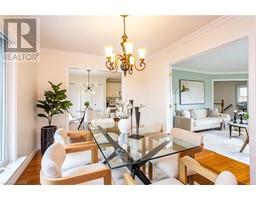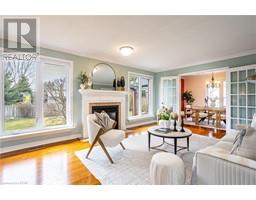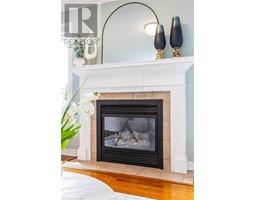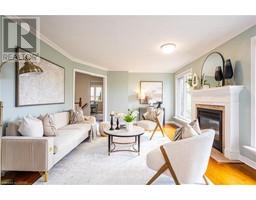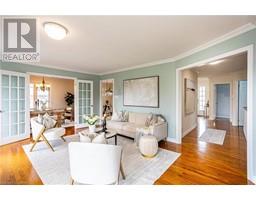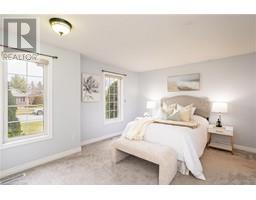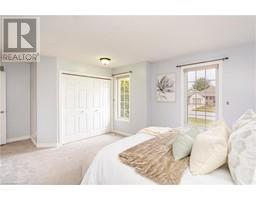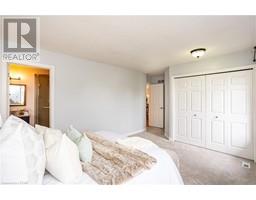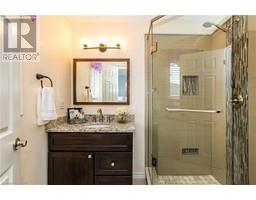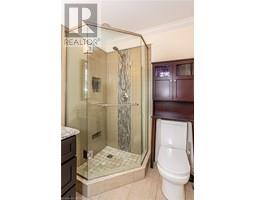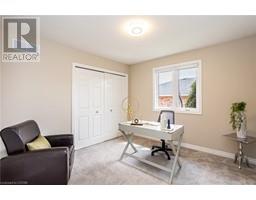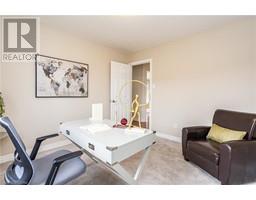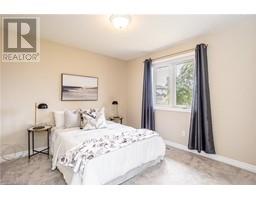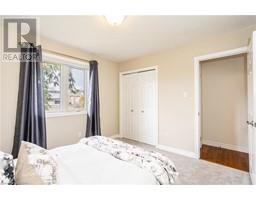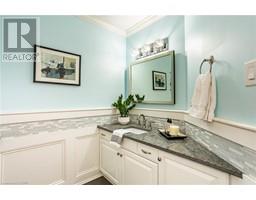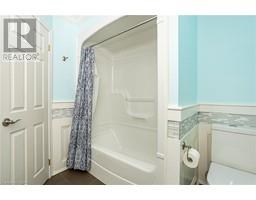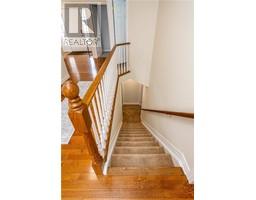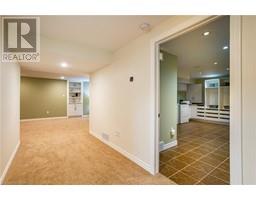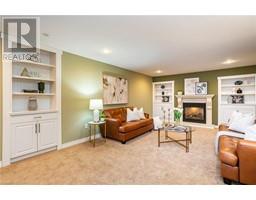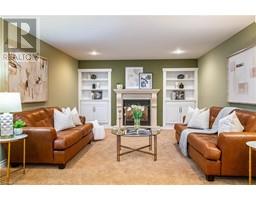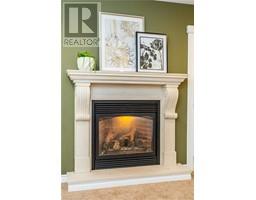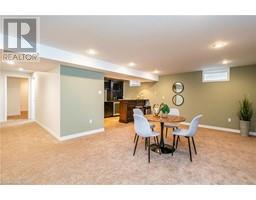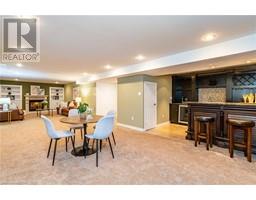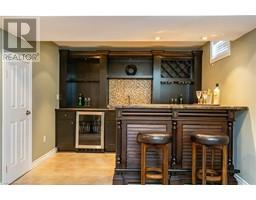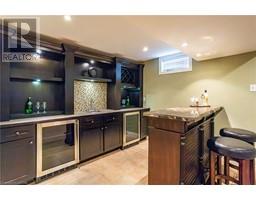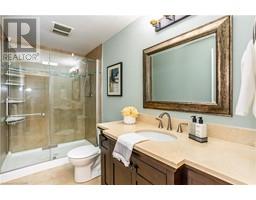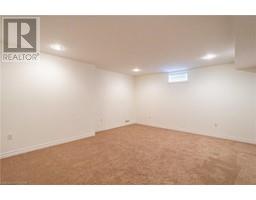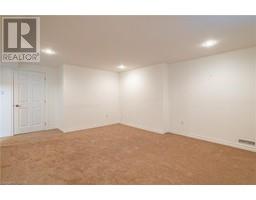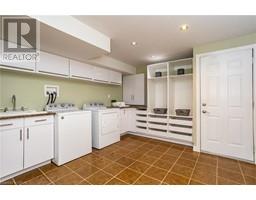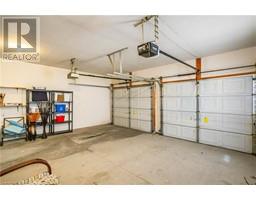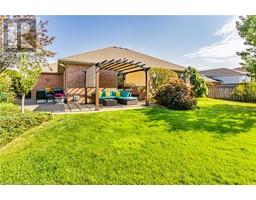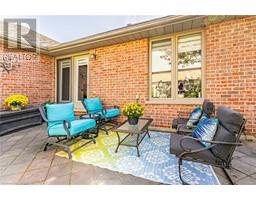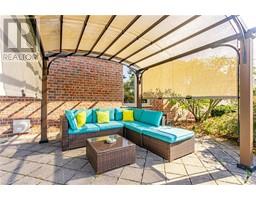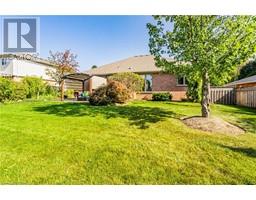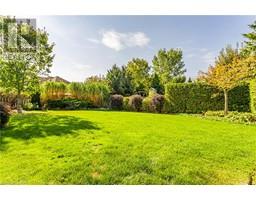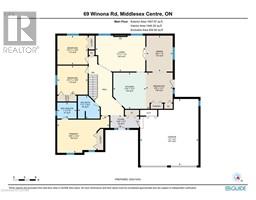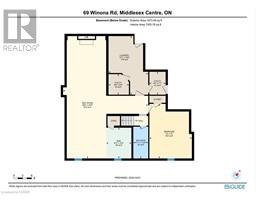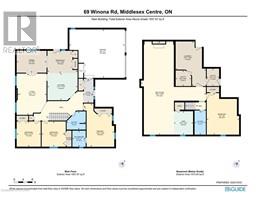| Bathrooms3 | Bedrooms4 |
| Property TypeSingle Family | Built in1997 |
| Building Area3031.06 |
|
Elegant one floor living located on a large, private and landscaped lot. Quality built custom ranch situated on a popular street within walking distance to parks and trails. The main floor features a newly updated kitchen with quartz counters and a spacious island, dinette, separate dining room, cozy living room with fireplace and three spacious bedrooms, including a primary bedroom with an ensuite bath. Gleaming hardwood floors, updated baths and bedroom carpeting, replacement windows in living room and main floor freshly painted in 2023. The professionally finished lower level boasts a huge rec room, bar area, bright and spacious laundry room, and a very large fourth bedroom. There’s plenty of room for storage and direct access from the garage to the lower level. Walk out from the kitchen to the side patio perfect for barbeques or use the private patio area overlooking the meticulously maintained fenced backyard. Distinct pride of ownership throughout this home, featuring many upgrades, including kitchen and appliances in 2023, furnace and AC in 2023 and new garage door opener. This well built home has been lovingly cared for by the present owner, is an absolute pleasure to show and is in move in condition. Immediate possession available (id:53282) |
| Amenities NearbyShopping | EquipmentWater Heater |
| FeaturesAutomatic Garage Door Opener | OwnershipFreehold |
| Parking Spaces6 | Rental EquipmentWater Heater |
| StructurePorch | TransactionFor sale |
| Zoning DescriptionR-1 |
| Bedrooms Main level3 | Bedrooms Lower level1 |
| AppliancesDishwasher, Dryer, Refrigerator, Stove, Washer, Window Coverings, Wine Fridge, Garage door opener | Architectural StyleBungalow |
| Basement DevelopmentFinished | BasementFull (Finished) |
| Constructed Date1997 | Construction Style AttachmentDetached |
| CoolingCentral air conditioning | Exterior FinishBrick |
| Fireplace PresentYes | Fireplace Total2 |
| FoundationPoured Concrete | Bathrooms (Total)3 |
| Heating FuelNatural gas | HeatingForced air |
| Size Interior3031.0600 | Storeys Total1 |
| TypeHouse | Utility WaterMunicipal water |
| Size Frontage72 ft | AmenitiesShopping |
| Landscape FeaturesLandscaped | SewerMunicipal sewage system |
| Size Depth132 ft |
| Level | Type | Dimensions |
|---|---|---|
| Basement | Utility room | 5'4'' x 7'7'' |
| Basement | Utility room | 6'9'' x 6'9'' |
| Basement | Recreation room | 40'5'' x 28'2'' |
| Basement | Laundry room | 19'4'' x 13'1'' |
| Basement | Bedroom | 14'0'' x 18'0'' |
| Basement | Other | 8'3'' x 10'2'' |
| Basement | 3pc Bathroom | Measurements not available |
| Main level | Primary Bedroom | 18'9'' x 13'3'' |
| Main level | Living room | 13'0'' x 17'11'' |
| Main level | Kitchen | 13'1'' x 11'9'' |
| Main level | Foyer | 4'7'' x 10'5'' |
| Main level | Dining room | 13'0'' x 9'6'' |
| Main level | Breakfast | 13'1'' x 9'8'' |
| Main level | Bedroom | 10'6'' x 10'11'' |
| Main level | Bedroom | 10'5'' x 10'11'' |
| Main level | 4pc Bathroom | Measurements not available |
| Main level | Full bathroom | 5'10'' x 7'0'' |
Powered by SoldPress.

