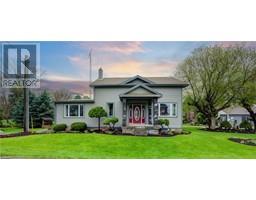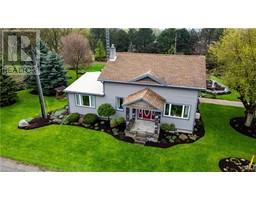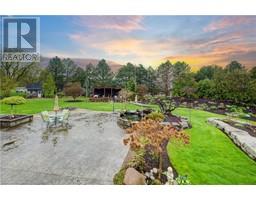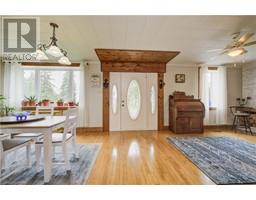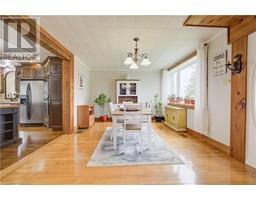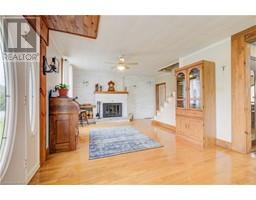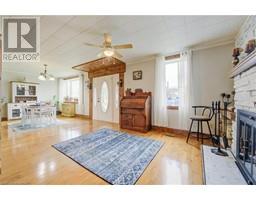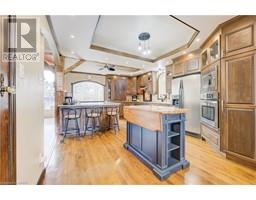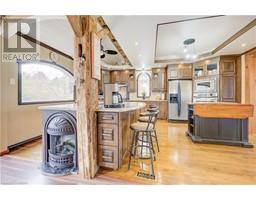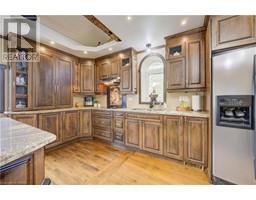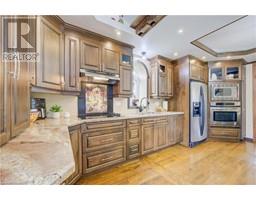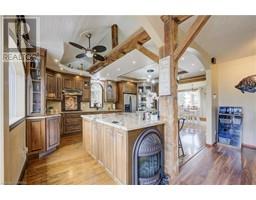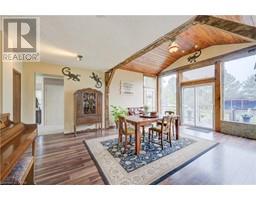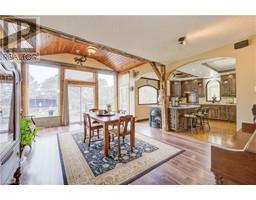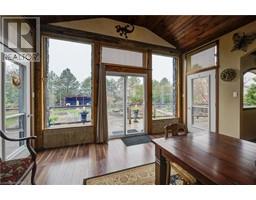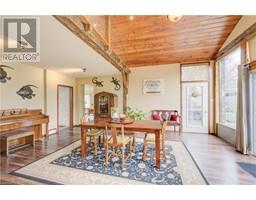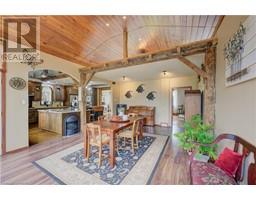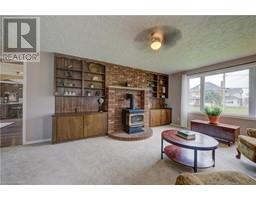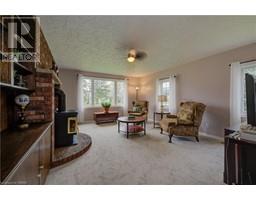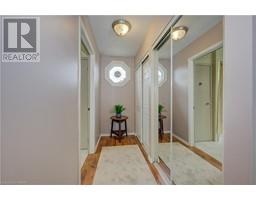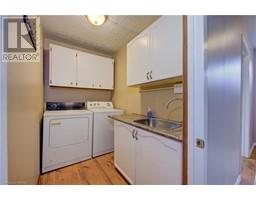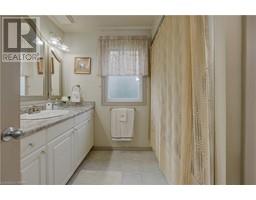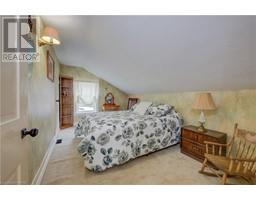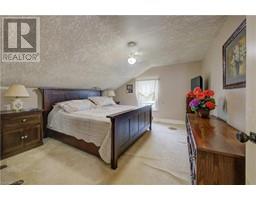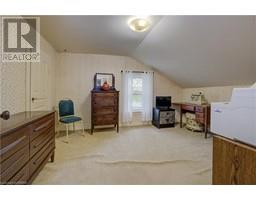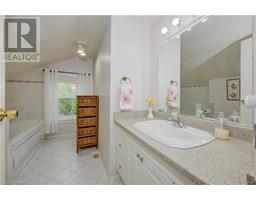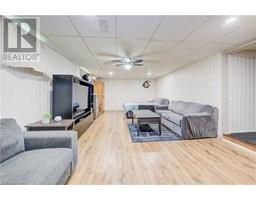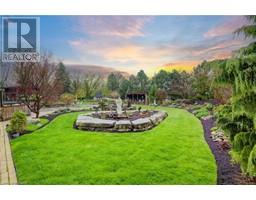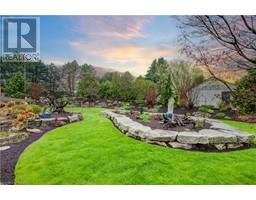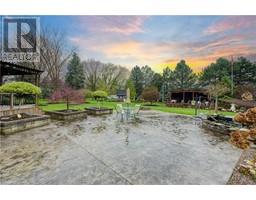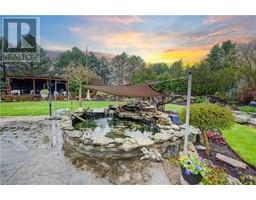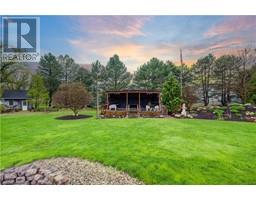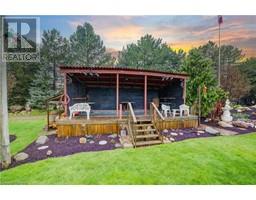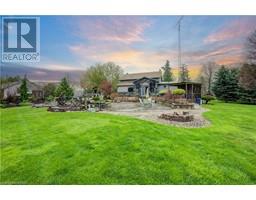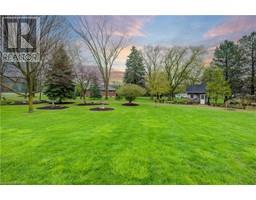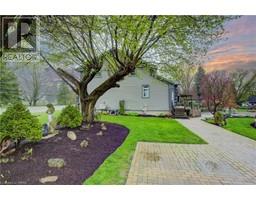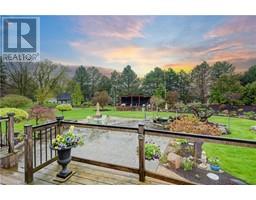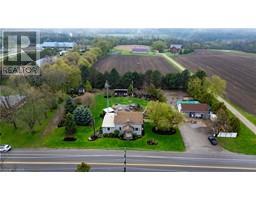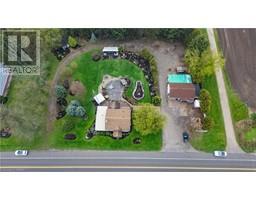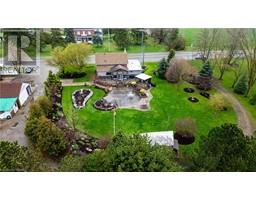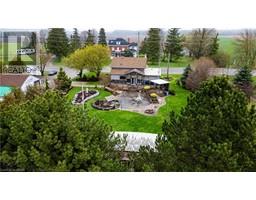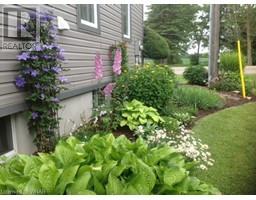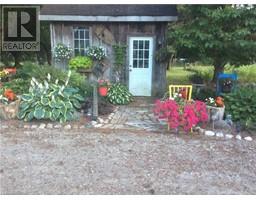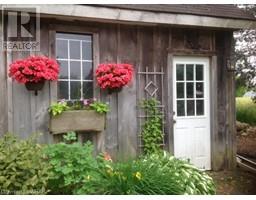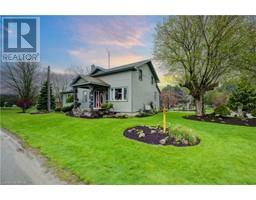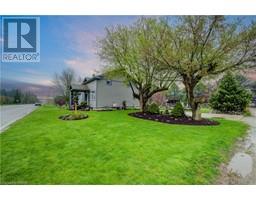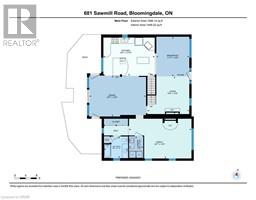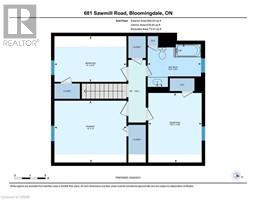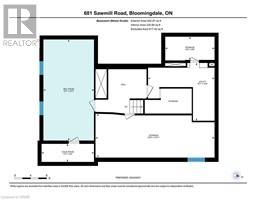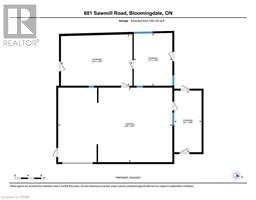| Bathrooms2 | Bedrooms3 |
| Property TypeSingle Family | Built in1890 |
| Building Area2780 |
|
Escape to serenity with this enchanting 1-acre country property, where every corner boasts timeless charm & modern comforts. Step into a world of natural beauty, surrounded by meticulously landscaped gardens that whisper tranquility. Host unforgettable gatherings in the sprawling outdoor grandstand, perfect for entertaining under the open sky. Gather around the firepit or fire up the grill & savor the joys of outdoor cooking, creating memories that will last a lifetime. There is lots of room to grow your own veggies & still give space for whatever your family needs are! Inside, an updated country kitchen awaits w/custom woodwork, w/ built-in appliances, an electric fireplace, & a center island that beckons both chefs & guests alike. Dine in the bright and airy sunroom, soaking in the sunlight that floods through the windows. Enjoy the warmth of another fireplace in the break/livrm room, where meals become moments to cherish. Gather w/loved ones in the spacious famrm w/ fireplace. Main floor laundry add to the convenience and functionality of the home. Ascend to the upper floor, where 3 bdrms await, offering peaceful retreats after a day of countryside adventures. A bath on both the upper & main floors ensures comfort & convenience for all. But the magic doesn't end there. Descend to the lower level, where a bonus living space awaits your personal touch. Transform it into a serene bedroom sanctuary or a vibrant play area for the little ones. This is more than just a home; it's a sanctuary where every moment is infused with warmth, comfort, and the timeless allure of country living. A detached 22 x 34 garage plus workshop & storage provides ample space for projects and storage. Lots of space for parking your recreational vehicles! This property is centrally located to Bloomingdale, Breslau, Guelph, Kitchener/Waterloo. Easy access to major highways to get to where you need to be. Don't miss your chance to make this retreat yours. Schedule your private tour today! (id:53282) Please visit : Multimedia link for more photos and information |
| Amenities NearbyGolf Nearby, Place of Worship, Playground, Schools | CommunicationHigh Speed Internet |
| FeaturesSouthern exposure, Crushed stone driveway, Country residential | OwnershipFreehold |
| Parking Spaces9 | StructureWorkshop, Shed, Porch |
| TransactionFor sale | Zoning DescriptionAGRICULTURE |
| Bedrooms Main level3 | Bedrooms Lower level0 |
| AppliancesDishwasher, Dryer, Refrigerator, Water softener, Microwave Built-in, Window Coverings | Architectural Style2 Level |
| Basement DevelopmentPartially finished | BasementFull (Partially finished) |
| Constructed Date1890 | Construction Style AttachmentDetached |
| CoolingCentral air conditioning | Exterior FinishStone, Vinyl siding |
| Fireplace FuelElectric,Wood | Fireplace PresentYes |
| Fireplace Total3 | Fireplace TypeOther - See remarks,Other - See remarks |
| Fire ProtectionSmoke Detectors | FoundationStone |
| Bathrooms (Total)2 | Heating FuelNatural gas |
| HeatingForced air | Size Interior2780.0000 |
| Storeys Total2 | TypeHouse |
| Utility WaterDug Well |
| Size Frontage240 ft | Access TypeHighway access, Highway Nearby |
| AmenitiesGolf Nearby, Place of Worship, Playground, Schools | Landscape FeaturesLandscaped |
| SewerSeptic System | Size Depth182 ft |
| Level | Type | Dimensions |
|---|---|---|
| Second level | Primary Bedroom | 12'0'' x 14'0'' |
| Second level | Bedroom | 13'6'' x 10'4'' |
| Second level | Bedroom | 8'10'' x 14'0'' |
| Second level | 3pc Bathroom | 8'4'' x 10'4'' |
| Basement | Utility room | 14'5'' x 16'7'' |
| Basement | Storage | 10'11'' x 29'9'' |
| Basement | Storage | 5'9'' x 12'4'' |
| Basement | Recreation room | 25'3'' x 12'7'' |
| Basement | Cold room | 4'6'' x 13'1'' |
| Main level | Living room | 15'3'' x 13'8'' |
| Main level | Laundry room | 5'2'' x 7'10'' |
| Main level | Kitchen | 18'7'' x 13'10'' |
| Main level | Family room | 22'7'' x 14'4'' |
| Main level | Sunroom | 20'7'' x 14'9'' |
| Main level | Breakfast | 11'11'' x 14'4'' |
| Main level | 4pc Bathroom | 8'9'' x 7'10'' |
Powered by SoldPress.

