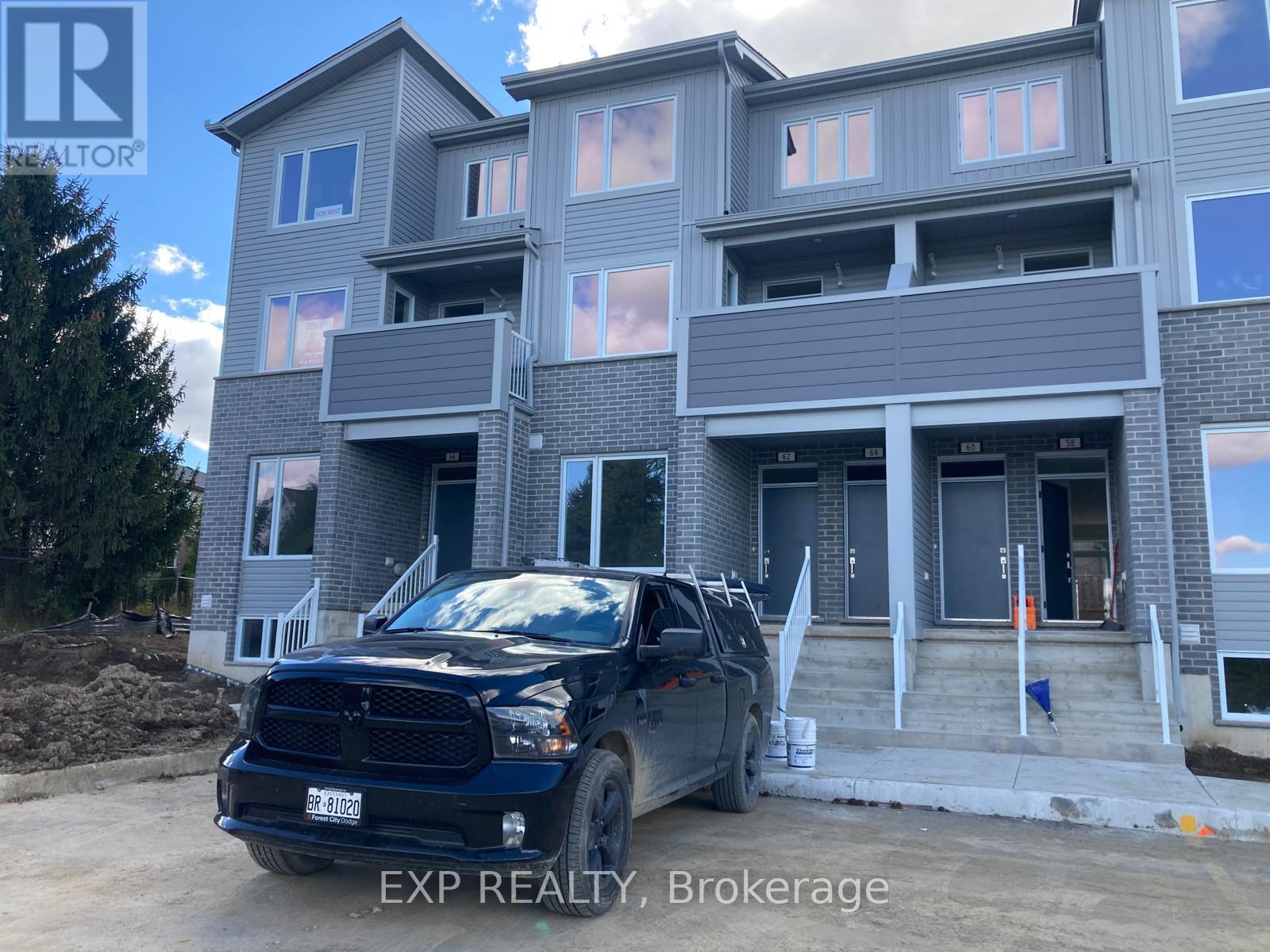68 - 925 Deveron Crescent N London, Ontario N5Z 5B9
3 Bedroom
3 Bathroom
1599.9864 - 1798.9853 sqft
Central Air Conditioning
Forced Air
$2,500 Monthly
BRAND NEW Stacked Townhouse for rent in South London . UPPER CORNER UNIT that has a spectacular space and design! 3 bedrooms and 2 full Bath and 1 powder room on the Main Floor, Open-concept living, dining, and kitchen area with laundry. Large bedrooms with big windows. It is located in the Ponds Mill area with easy access to the 401, hospitals, shopping malls, and transportation routes. (id:53282)
Open House
This property has open houses!
November
24
Sunday
Starts at:
1:00 pm
Ends at:3:00 pm
Property Details
| MLS® Number | X9371260 |
| Property Type | Single Family |
| Community Name | South J |
| CommunityFeatures | Pet Restrictions |
| Features | Balcony |
| ParkingSpaceTotal | 1 |
Building
| BathroomTotal | 3 |
| BedroomsAboveGround | 3 |
| BedroomsTotal | 3 |
| Appliances | Water Heater |
| CoolingType | Central Air Conditioning |
| ExteriorFinish | Brick, Vinyl Siding |
| HalfBathTotal | 1 |
| HeatingFuel | Natural Gas |
| HeatingType | Forced Air |
| StoriesTotal | 2 |
| SizeInterior | 1599.9864 - 1798.9853 Sqft |
| Type | Row / Townhouse |
Land
| Acreage | No |
Rooms
| Level | Type | Length | Width | Dimensions |
|---|---|---|---|---|
| Second Level | Bedroom | 4.21 m | 3.96 m | 4.21 m x 3.96 m |
| Second Level | Bedroom 2 | 3.05 m | 3 m | 3.05 m x 3 m |
| Second Level | Bedroom 3 | 2.77 m | 3 m | 2.77 m x 3 m |
| Second Level | Bathroom | Measurements not available | ||
| Second Level | Bathroom | Measurements not available | ||
| Main Level | Living Room | 4.08 m | 4.33 m | 4.08 m x 4.33 m |
| Main Level | Dining Room | 3.17 m | 4.45 m | 3.17 m x 4.45 m |
| Main Level | Kitchen | 4.15 m | 3.96 m | 4.15 m x 3.96 m |
| Main Level | Bathroom | Measurements not available |
https://www.realtor.ca/real-estate/27475977/68-925-deveron-crescent-n-london-south-j
Interested?
Contact us for more information
Jitin Sahni
Salesperson
Exp Realty





















