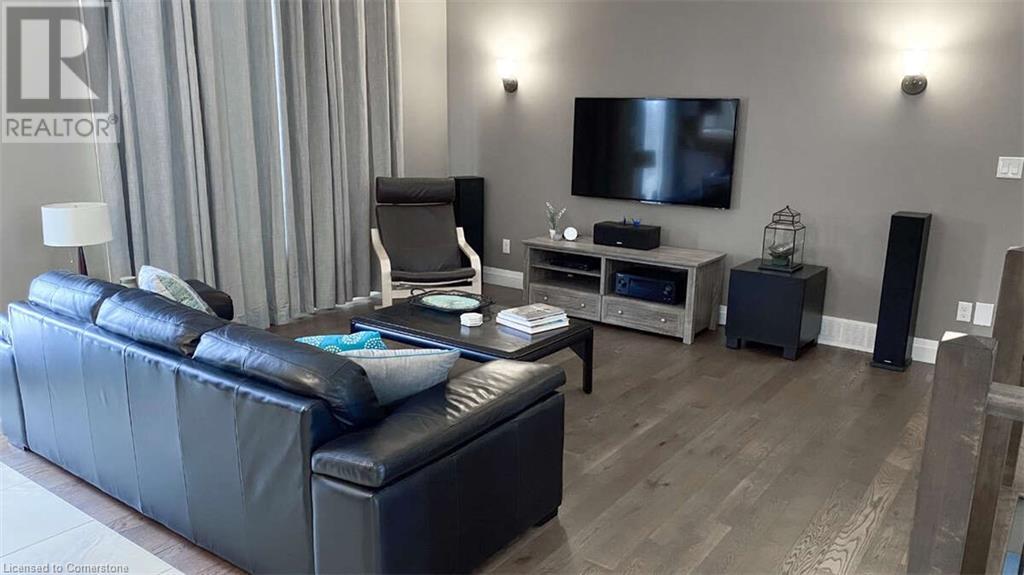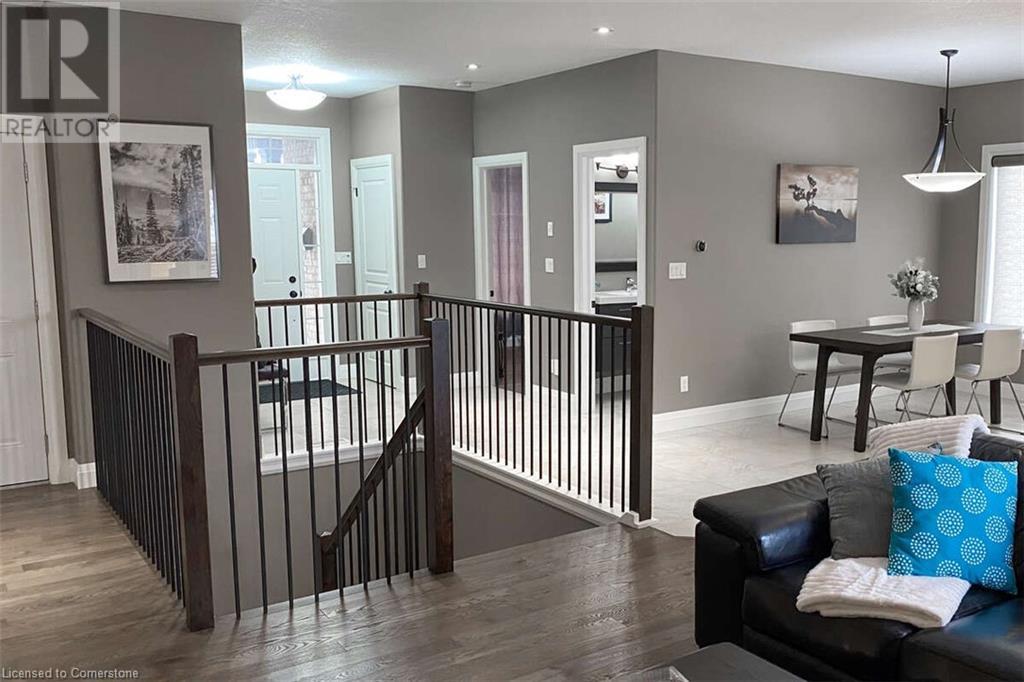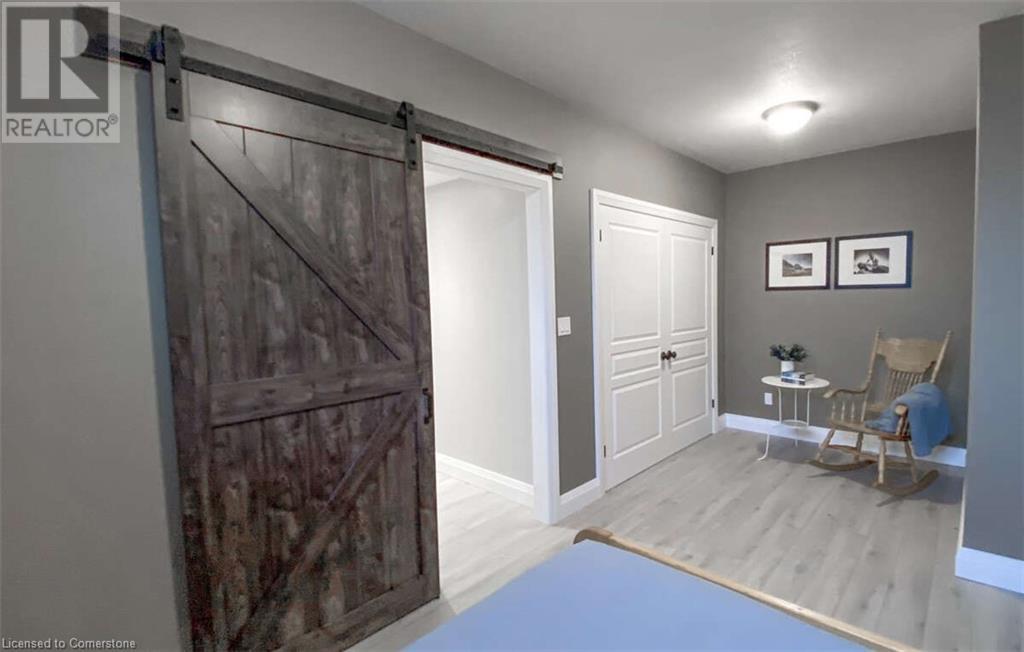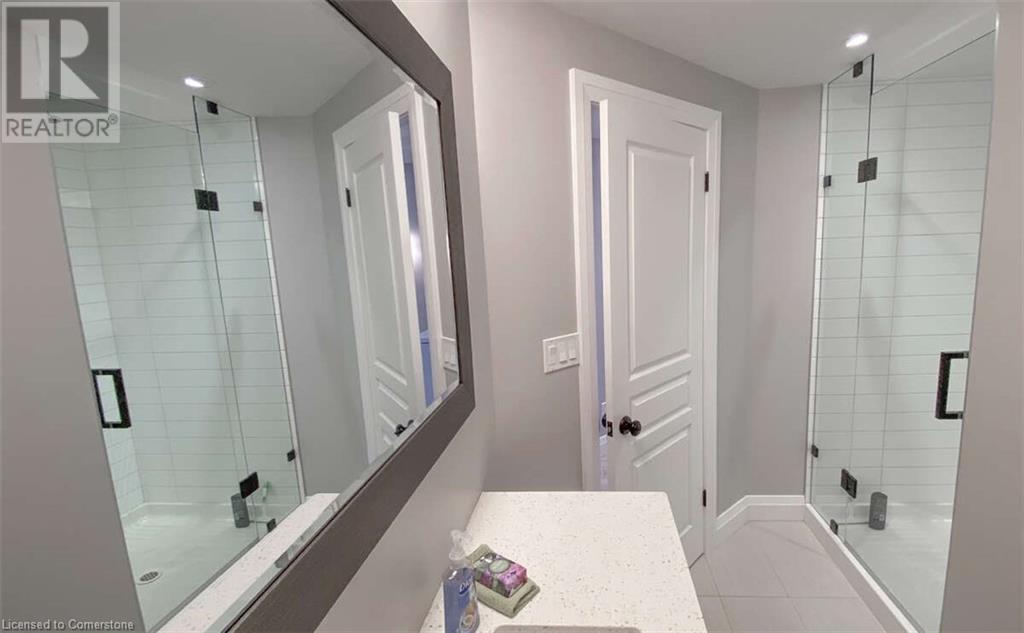67 Birchwood Street Chatham, Ontario N7M 0K2
$769,000
For more info on this property, please click the Brochure button below. Discover this exquisite custom-built ranch-style home, offering a total of 2,714 square feet of meticulously designed living space. Built in 2013, this property combines modern conveniences with luxurious finishes. Spacious Layout: This 1-story home includes 4 generously sized beds & 3 full baths, with an open concept design that enhances the flow and functionality of the living spaces. High Ceilings: Enjoy 9-foot ceilings on both the main floor and the fully finished basement, creating an airy & expansive ambiance. Gourmet Kitchen: The large kitchen boasts granite countertops, a pantry, and high-end finishes. Hardwood Floors: Solid hardwood flooring throughout the main floor adds elegance and durability. Master Suite: The master bedroom includes a walk-in closet and a luxurious ensuite bathroom with a curbless glass shower. Deck and Trellis: Step outside to a stunning deck complete with a cedar trellis, offering a private space to enjoy the outdoors. 10kW Solar System: equipped with a paid-in-full solar system, potentially reducing utility costs. Double Garage: The oversized 2-car garage features 11.5 ft ceilings, ample storage, and room for a workshop. This home is truly one-of-a-kind, with thoughtful design elements and premium upgrades you won’t find in other properties. From its potentially income-generating solar system to its luxurious finishes, every detail has been considered. (id:53282)
Property Details
| MLS® Number | 40683489 |
| Property Type | Single Family |
| AmenitiesNearBy | Hospital, Park, Schools, Shopping |
| CommunityFeatures | Quiet Area |
| Features | Cul-de-sac, Southern Exposure, Conservation/green Belt, Sump Pump, Automatic Garage Door Opener |
| ParkingSpaceTotal | 6 |
Building
| BathroomTotal | 3 |
| BedroomsAboveGround | 2 |
| BedroomsBelowGround | 2 |
| BedroomsTotal | 4 |
| Appliances | Central Vacuum - Roughed In, Dishwasher, Dryer, Refrigerator, Satellite Dish, Stove, Water Meter, Washer, Hood Fan, Window Coverings, Garage Door Opener |
| ArchitecturalStyle | Bungalow |
| BasementDevelopment | Finished |
| BasementType | Full (finished) |
| ConstructedDate | 2013 |
| ConstructionMaterial | Wood Frame |
| ConstructionStyleAttachment | Detached |
| CoolingType | Central Air Conditioning |
| ExteriorFinish | Brick, Concrete, Vinyl Siding, Wood, Shingles |
| FoundationType | Poured Concrete |
| HeatingType | Forced Air |
| StoriesTotal | 1 |
| SizeInterior | 1357 Sqft |
| Type | House |
| UtilityWater | Municipal Water |
Parking
| Attached Garage |
Land
| AccessType | Road Access |
| Acreage | No |
| LandAmenities | Hospital, Park, Schools, Shopping |
| Sewer | Municipal Sewage System |
| SizeDepth | 130 Ft |
| SizeFrontage | 57 Ft |
| SizeTotalText | Under 1/2 Acre |
| ZoningDescription | S |
Rooms
| Level | Type | Length | Width | Dimensions |
|---|---|---|---|---|
| Basement | Recreation Room | 30'2'' x 22'11'' | ||
| Basement | 3pc Bathroom | 5'0'' x 11'9'' | ||
| Basement | Bedroom | 12'1'' x 10'4'' | ||
| Basement | Laundry Room | 6'9'' x 7'5'' | ||
| Basement | Bedroom | 10'11'' x 19'2'' | ||
| Main Level | Full Bathroom | 9'6'' x 7'6'' | ||
| Main Level | Living Room | 22'8'' x 16'6'' | ||
| Main Level | Kitchen/dining Room | 19'8'' x 11'5'' | ||
| Main Level | 3pc Bathroom | 5'0'' x 10'10'' | ||
| Main Level | Bedroom | 11'1'' x 10'10'' | ||
| Main Level | Primary Bedroom | 15'0'' x 14'0'' |
https://www.realtor.ca/real-estate/27712950/67-birchwood-street-chatham
Interested?
Contact us for more information
Sophie Alegra Giterman
Broker of Record
750 Randolph Ave.
Windsor, Ontario N9B 2T8










































