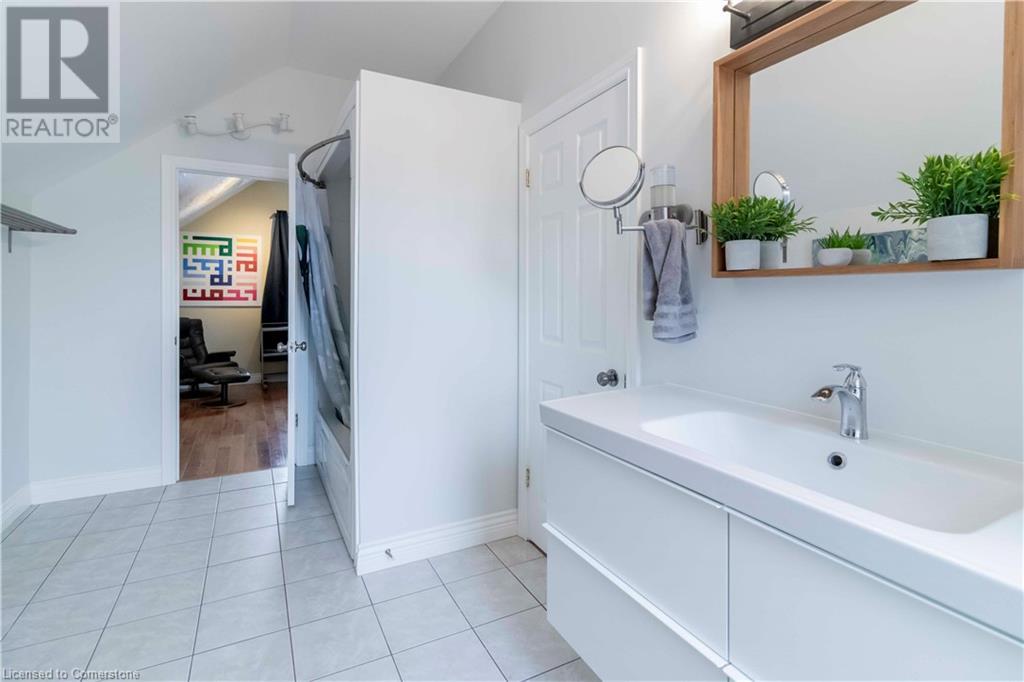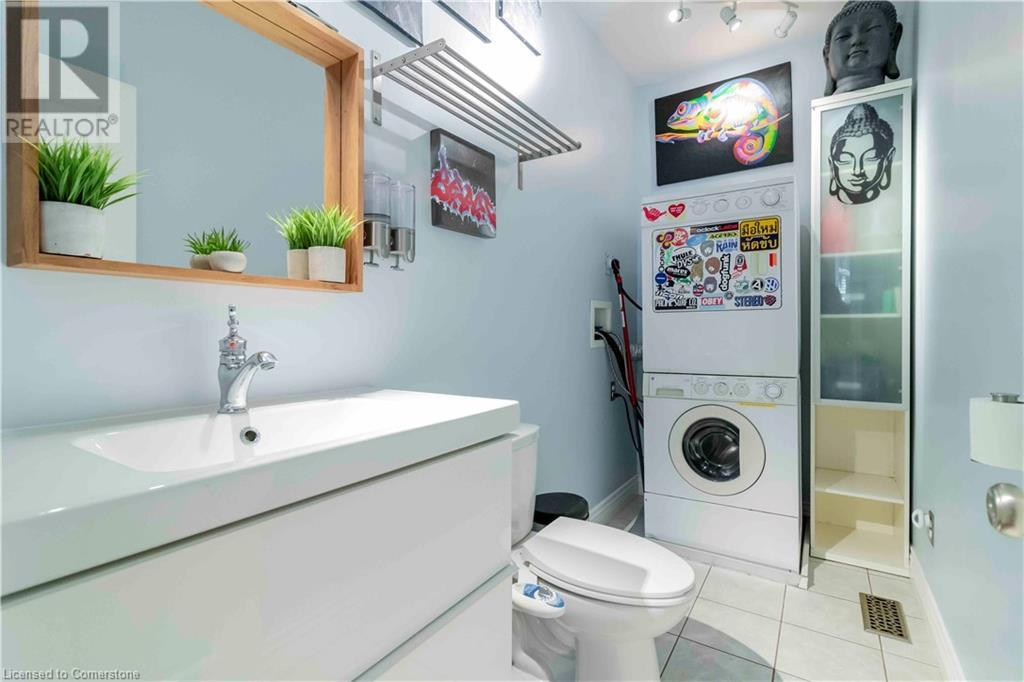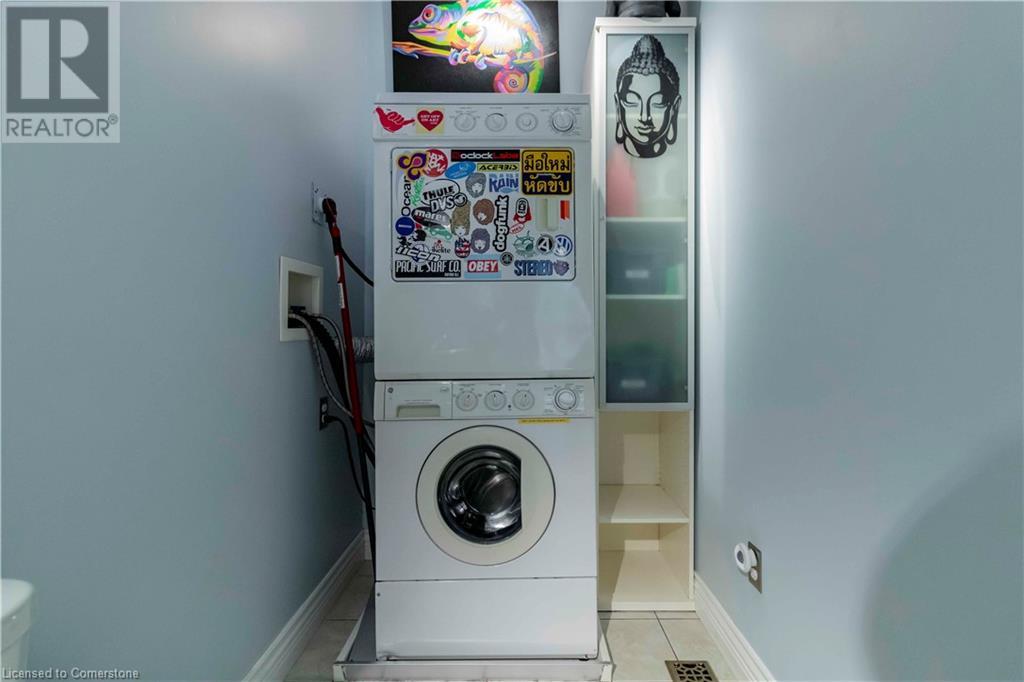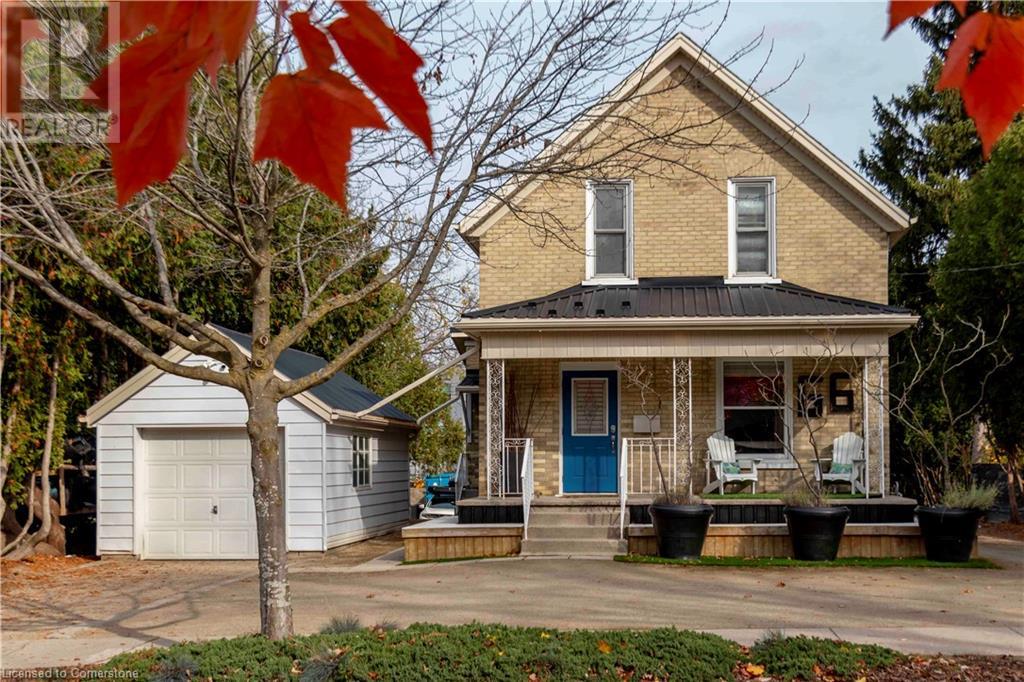66 Short Street Waterloo, Ontario N2L 1Y1
$2,700 Monthly
THIS HOUSE HAS ONE OF THE COOLEST VIBES TO LIVE IN IN WATERLOO! BUILT IN 1896 AND TOTALLY RENOVATED. HARDWOOD FLOORING TIES BOTH LEVELS TOGETHER SEAMLESSLY. THE MAIN FLOOR HAS AN OPEN CONCEPT LIVING ROOM/DEN/DINING ROOM SPACE. 70'' WALL MOUNTED TV INCLUDED. THE KITCHEN IS A CHEF'S DELIGHT WITH A GAS STOVE AND TONS OF PREP SPACE. THE MAIN FLOOR HAS A 2 PIECE BATH THAT ALSO HAS A CONVENIENT STACKABLE WASHER/DRYER. THE UPPER FLOOR HAS 2 LARGE BEDROOMS WITH A HUGE CHEATER ENSUITE! LOCATED IN THE BEST OF WATERLOO, CLOSE TO UPTOWN WITH ALL OF ITS FINE DINING AND PUB EXPERIENCES AND SHOPPING, CLOSE TO PARKS AND GREENSPACE, IRON HORSE TRAIL AND SIMPLY THE BEST SAFE NEIGHBOURHOOD OF WESTMOUNT TO WALK. CLOSE TO BOTH UNIVERSITIES, THE PERIMETER INSTITUTE AND CIGI. THIS UNIT COMES FULLY FURNISHED, ALL INCLUSIVE OF UTILITIES AND INTERNET AND 2 OUTDOOR PARKING SPOTS. BOOK YOUR SHOWING NOW SO AS NOT TO MISS THIS GREAT OPPORTUNITY ! (id:53282)
Property Details
| MLS® Number | 40671258 |
| Property Type | Single Family |
| AmenitiesNearBy | Hospital, Park, Public Transit, Shopping |
| ParkingSpaceTotal | 2 |
| Structure | Porch |
| ViewType | City View |
Building
| BathroomTotal | 2 |
| BedroomsAboveGround | 2 |
| BedroomsTotal | 2 |
| Appliances | Dishwasher, Dryer, Microwave, Refrigerator, Stove, Water Softener, Washer, Window Coverings |
| ArchitecturalStyle | 2 Level |
| BasementDevelopment | Finished |
| BasementType | Full (finished) |
| ConstructionStyleAttachment | Detached |
| CoolingType | Central Air Conditioning |
| ExteriorFinish | Aluminum Siding, Brick |
| FoundationType | Poured Concrete |
| HalfBathTotal | 1 |
| HeatingType | Forced Air |
| StoriesTotal | 2 |
| SizeInterior | 1050 Sqft |
| Type | House |
| UtilityWater | Municipal Water |
Land
| Acreage | No |
| LandAmenities | Hospital, Park, Public Transit, Shopping |
| Sewer | Municipal Sewage System |
| SizeFrontage | 66 Ft |
| SizeTotalText | Unknown |
| ZoningDescription | Rmu-20 |
Rooms
| Level | Type | Length | Width | Dimensions |
|---|---|---|---|---|
| Second Level | 4pc Bathroom | Measurements not available | ||
| Second Level | Bedroom | 11'5'' x 9'0'' | ||
| Second Level | Primary Bedroom | 15'9'' x 12'0'' | ||
| Main Level | 2pc Bathroom | Measurements not available | ||
| Main Level | Living Room | 19'7'' x 20'8'' | ||
| Main Level | Dining Room | 8'9'' x 12'4'' | ||
| Main Level | Kitchen | 18'0'' x 10'8'' |
https://www.realtor.ca/real-estate/27610111/66-short-street-waterloo
Interested?
Contact us for more information
Vicki Mcfarlane
Salesperson
191 King St. S., Ut.101
Waterloo, Ontario N2J 1R1









































