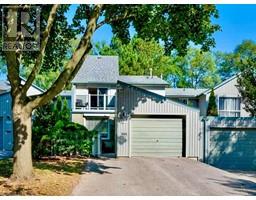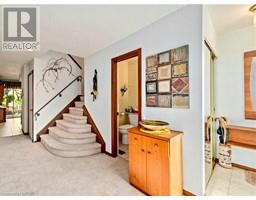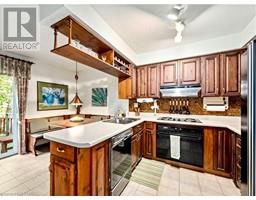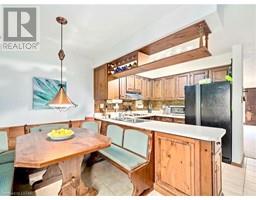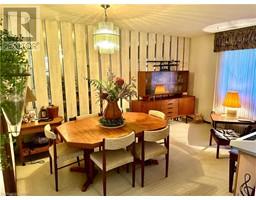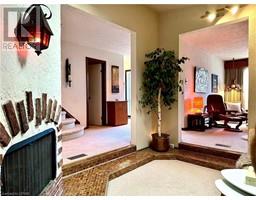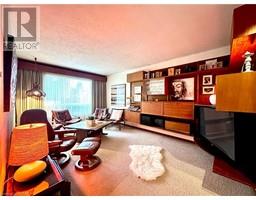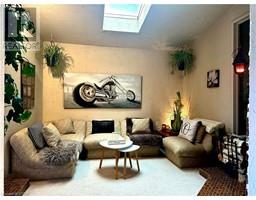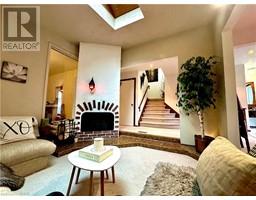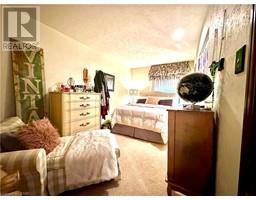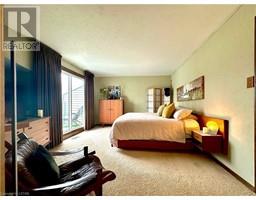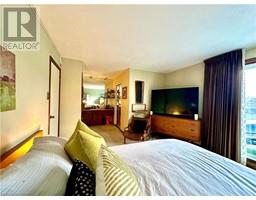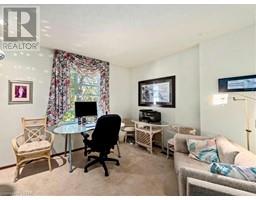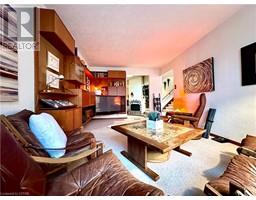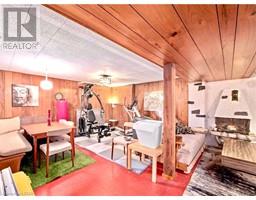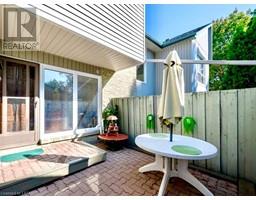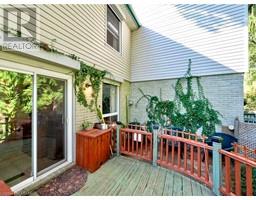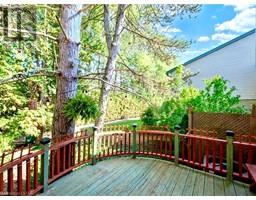| Bathrooms3 | Bedrooms3 |
| Property TypeSingle Family | Built in1971 |
| Building Area2427 |
|
Step inside 655 Woodcrest Boulevard, full of character this 3-bedroom, 2.5-bathroom townhouse condo, is found in the heart of Westmount’s tranquility and convenience. This charming home sits on a peaceful tree lined street, a minutes away from an array of local amenities including shopping, restaurants, movie theatre, gyms, childcare, and schools. The welcoming main floor blends comfort with practicality, featuring carpeting and durable tile flooring. Begin your mornings refreshed with a coffee on the cozy front patio or unwind in the evening with a meal on the secluded back deck. The kitchen’s inviting U-shaped banquette offers a perfect nook for meals at home. Venture upstairs to discover the master suite, complete with a spacious walk-in closet, an en-suite bathroom, and sliding doors that open to a serene glass balcony. Two additional bedrooms and a well-appointed 3-piece bathroom ensure ample space for family and guests alike. The basement introduces a realm of possibilities, from a workshop area for the DIY enthusiast to a bar and recreational space ideal for hosting. The extra space dedicated to fitness underscores the layout of this home. Enhanced by roll-shutters, the windows offer a blend of natural light. Externally, the interlock brick walkway and 1.5 deep garage not only provide a stylish entrance but also ample space for parking and storage. The expansive 6-car driveway accommodates guests with ease, underscoring the property’s blend of character and practicality. With all its amenities, along with easy access to the highway while nestled in a vibrant community, 655 Woodcrest Boulevard is a great place to call home. (id:53282) |
| Amenities NearbyHospital, Park, Place of Worship, Playground, Public Transit, Schools, Shopping, Ski area | CommunicationHigh Speed Internet |
| Community FeaturesQuiet Area, School Bus | EquipmentFurnace, Water Heater |
| FeaturesSouthern exposure, Balcony, Paved driveway, Automatic Garage Door Opener | Maintenance Fee375.00 |
| Maintenance Fee Payment UnitMonthly | Maintenance Fee TypeInsurance, Landscaping, Property Management, Parking |
| OwnershipCondominium | Parking Spaces7 |
| Rental EquipmentFurnace, Water Heater | StructurePorch |
| TransactionFor sale | Zoning DescriptionR5-2 |
| Bedrooms Main level3 | Bedrooms Lower level0 |
| AppliancesDryer, Garburator, Oven - Built-In, Refrigerator, Water meter, Water softener, Washer, Garage door opener | Architectural Style2 Level |
| Basement DevelopmentPartially finished | BasementFull (Partially finished) |
| Constructed Date1971 | Construction Style AttachmentAttached |
| CoolingCentral air conditioning | Exterior FinishBrick, Vinyl siding |
| Fireplace FuelElectric,Wood | Fireplace PresentYes |
| Fireplace Total1 | Fireplace TypeOther - See remarks,Other - See remarks |
| Fire ProtectionSmoke Detectors | FoundationBrick |
| Bathrooms (Half)1 | Bathrooms (Total)3 |
| Heating FuelNatural gas | HeatingForced air |
| Size Interior2427.0000 | Storeys Total2 |
| TypeRow / Townhouse | Utility WaterMunicipal water |
| Access TypeRoad access, Highway access, Highway Nearby | AmenitiesHospital, Park, Place of Worship, Playground, Public Transit, Schools, Shopping, Ski area |
| SewerMunicipal sewage system |
| Level | Type | Dimensions |
|---|---|---|
| Second level | 4pc Bathroom | 11'2'' x 7'9'' |
| Second level | 3pc Bathroom | 5'0'' x 8'2'' |
| Second level | Bedroom | 10'5'' x 12'0'' |
| Second level | Bedroom | 15'9'' x 8'5'' |
| Second level | Primary Bedroom | 12'1'' x 15'6'' |
| Basement | Laundry room | 21'11'' x 22'9'' |
| Basement | Recreation room | 15'4'' x 22'9'' |
| Main level | 2pc Bathroom | 6'10'' x 3'11'' |
| Main level | Breakfast | 6'9'' x 11'6'' |
| Main level | Kitchen | 9'1'' x 11'6'' |
| Main level | Dining room | 15'3'' x 10'10'' |
| Main level | Family room | 11'1'' x 11'1'' |
| Main level | Living room | 16'9'' x 11'2'' |
Powered by SoldPress.

