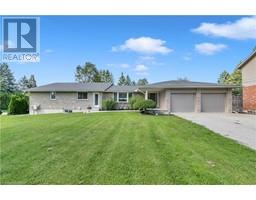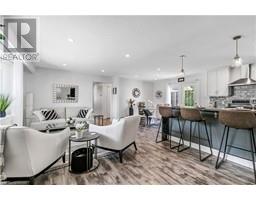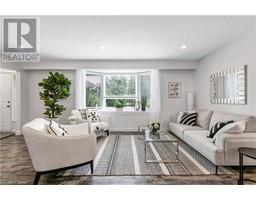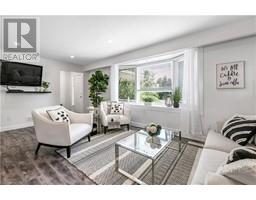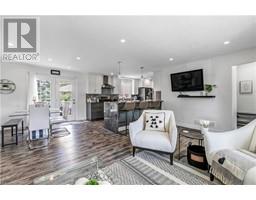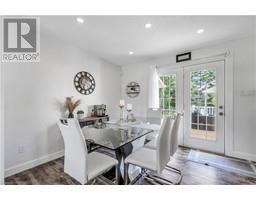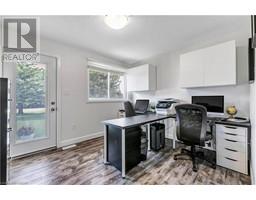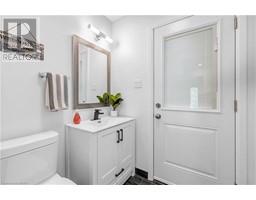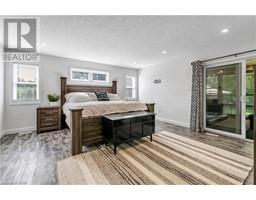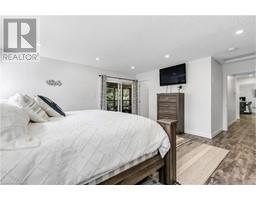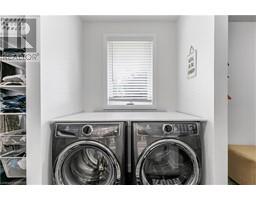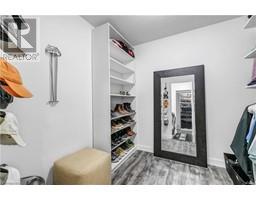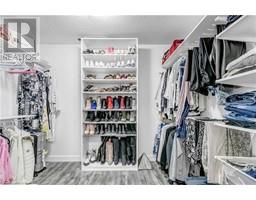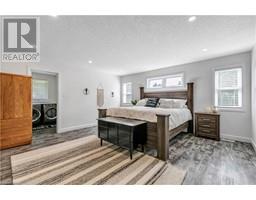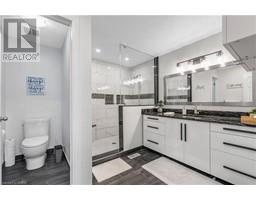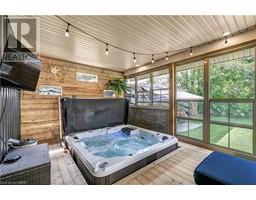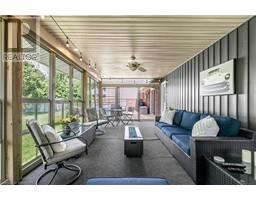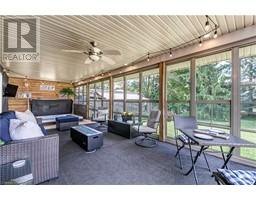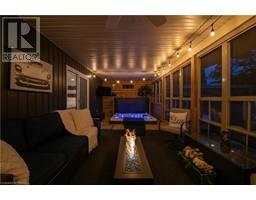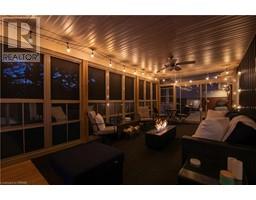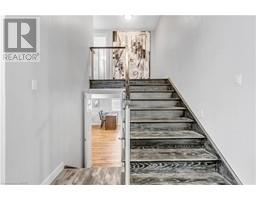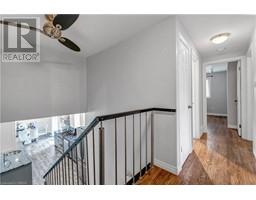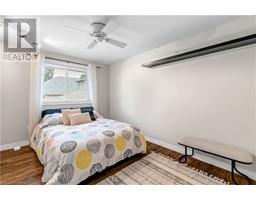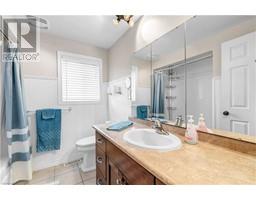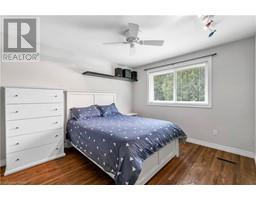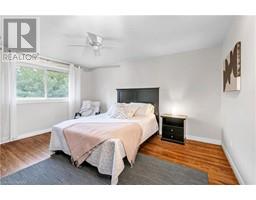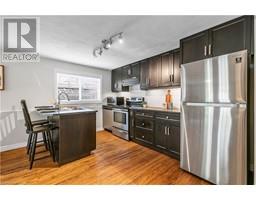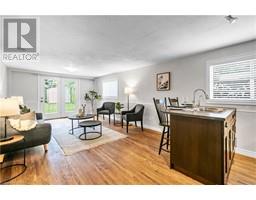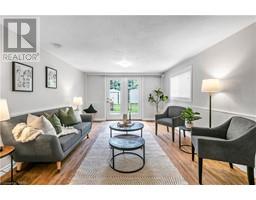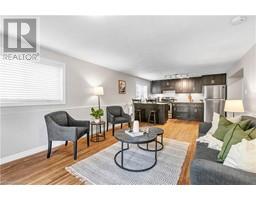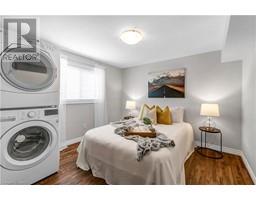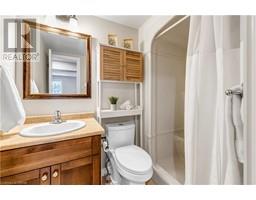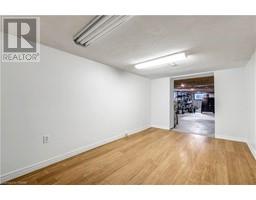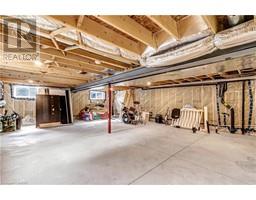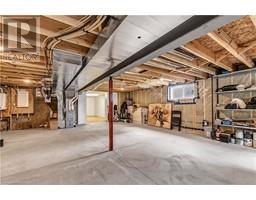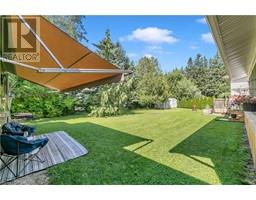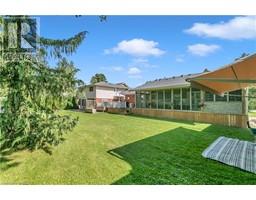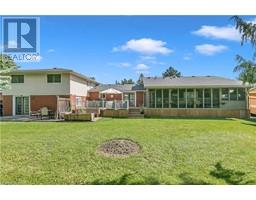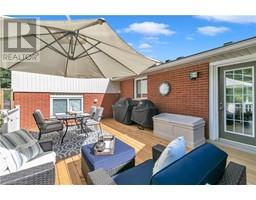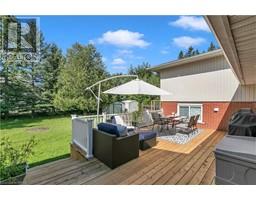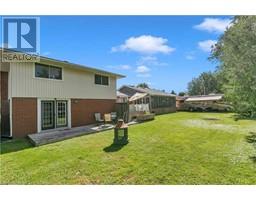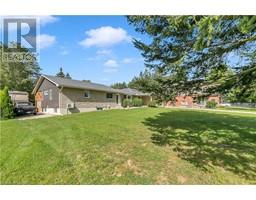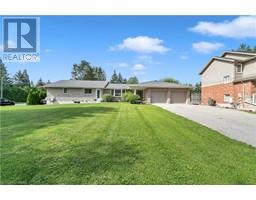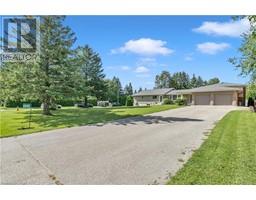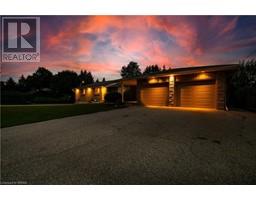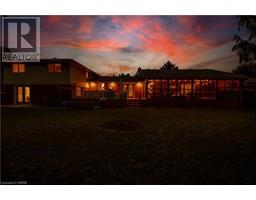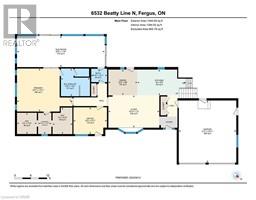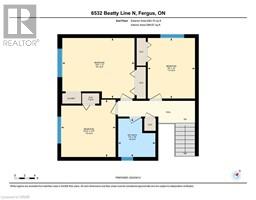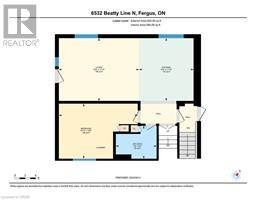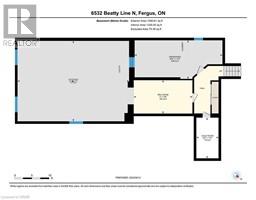| Bathrooms4 | Bedrooms5 |
| Property TypeSingle Family | Building Area4279.61 |
|
Welcome to 6532 Beatty Line, Fergus! This remarkable property is the embodiment of luxury living, seamlessly blending modern elegance with enduring charm. With over 2700 square feet of living space, this residence offers 5 spacious bedrooms, 4 luxurious bathrooms, an office with external access, and an income suite with the potential of opening it up to use as a second living space or in-law suite for additional income. Step through the foyer and immerse yourself in the meticulous craftsmanship and open-concept design of the main floor. The gourmet kitchen, featuring granite countertops, stainless steel appliances, and a stunning center island, serves as the heart of the home and provides direct access to the new deck, perfect for hosting gatherings. Retreat to the main floor primary suite, a haven of tranquility boasting dual walk-in closets, in-suite laundry facilities, and a spa-like ensuite bathroom with a generously sized walk-in shower. Outside, indulge in the secluded hot tub nestled within the 3-season room, offering a private oasis for relaxation. Venture outdoors to discover the expansive yard, complete with parking space for a motorhome and full water and sewer hook-ups for maximum convenience. The versatile in-law suite offers comfortable accommodations for guests or potential rental income. Opportunity awaits in the unfinished basement, providing the chance to customize additional living space to suit your needs or generate another income stream. With a 2-car garage and ample driveway parking for up to 10 vehicles, parking will never be a concern. Nestled in the desirable community of Fergus and walking distance to the Elora trail, shopping and restaurants. This property offers a serene retreat while remaining close to amenities, striking the perfect balance between comfort and convenience. Don't miss the chance to make this exceptional property your forever home! (id:53282) Please visit : Multimedia link for more photos and information |
| Amenities NearbyHospital, Park, Playground, Schools, Shopping | Community FeaturesQuiet Area |
| EquipmentNone | FeaturesPaved driveway |
| OwnershipFreehold | Parking Spaces10 |
| Rental EquipmentNone | TransactionFor sale |
| Zoning DescriptionR |
| Bedrooms Main level5 | Bedrooms Lower level0 |
| AppliancesDishwasher, Dryer, Refrigerator, Washer, Microwave Built-in, Hood Fan | Basement DevelopmentPartially finished |
| BasementFull (Partially finished) | Construction Style AttachmentDetached |
| CoolingCentral air conditioning | Exterior FinishBrick, Concrete |
| FixtureCeiling fans | FoundationPoured Concrete |
| Bathrooms (Half)1 | Bathrooms (Total)4 |
| Heating FuelNatural gas | HeatingForced air |
| Size Interior4279.6100 | TypeHouse |
| Utility WaterMunicipal water |
| Size Frontage104 ft | AmenitiesHospital, Park, Playground, Schools, Shopping |
| SewerMunicipal sewage system |
| Level | Type | Dimensions |
|---|---|---|
| Second level | Bedroom | 9'5'' x 12'0'' |
| Second level | Bedroom | 14'4'' x 12'0'' |
| Second level | Bedroom | 10'10'' x 11'5'' |
| Second level | 4pc Bathroom | 7'5'' x 7'8'' |
| Basement | Laundry room | 25'5'' x 11'2'' |
| Basement | Utility room | 32'3'' x 23'3'' |
| Basement | Recreation room | 17'0'' x 9'8'' |
| Basement | Cold room | 6'5'' x 11'9'' |
| Main level | Kitchen | 10'4'' x 11'10'' |
| Main level | Living room | 15'2'' x 11'10'' |
| Main level | Bedroom | 14'11'' x 10'5'' |
| Main level | 3pc Bathroom | 7'9'' x 6'2'' |
| Main level | Living room | 18'10'' x 12'0'' |
| Main level | Kitchen | 18'0'' x 9'6'' |
| Main level | Dining room | 10'9'' x 9'6'' |
| Main level | 2pc Bathroom | 5'10'' x 4'11'' |
| Main level | Laundry room | 4'11'' x 7'10'' |
| Main level | Bonus Room | 12'5'' x 9'11'' |
| Main level | Bonus Room | 7'4'' x 7'10'' |
| Main level | 3pc Bathroom | 10'9'' x 10'3'' |
| Main level | Primary Bedroom | 20'7'' x 15'11'' |
| Main level | Office | 12'5'' x 9'11'' |
Powered by SoldPress.

