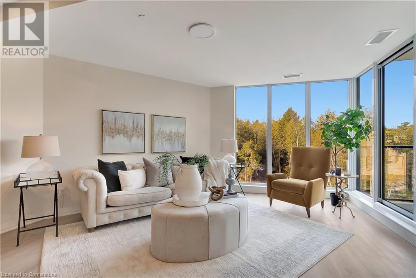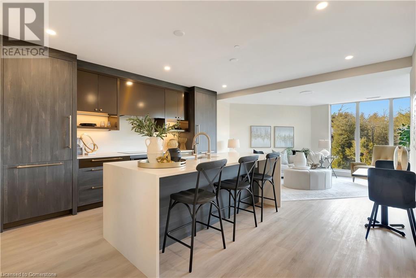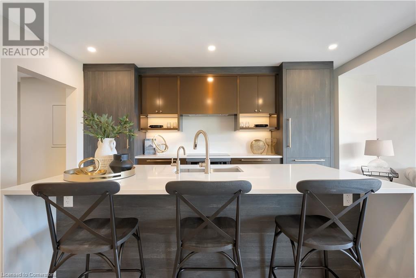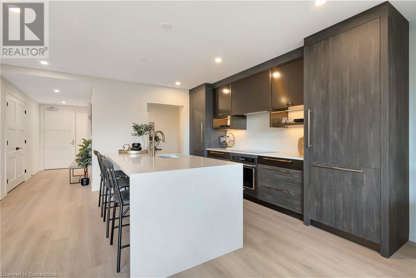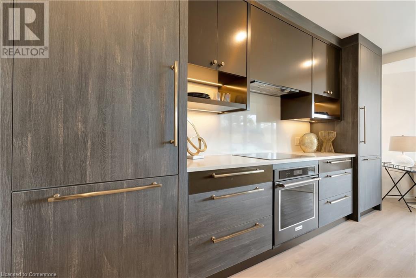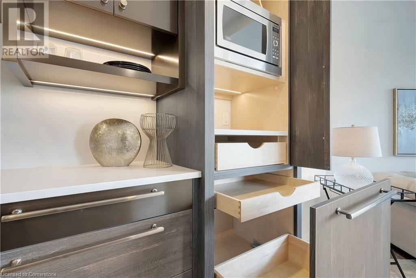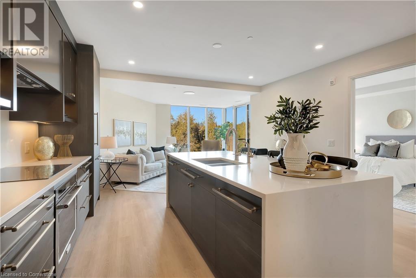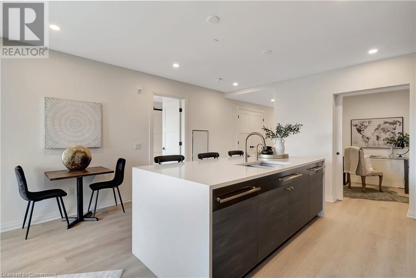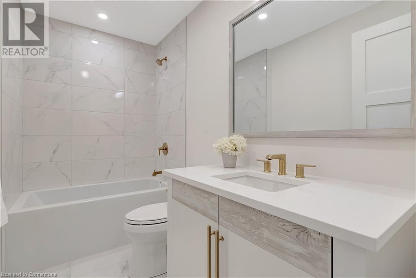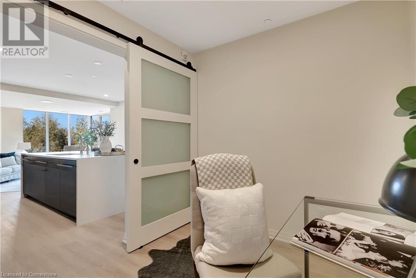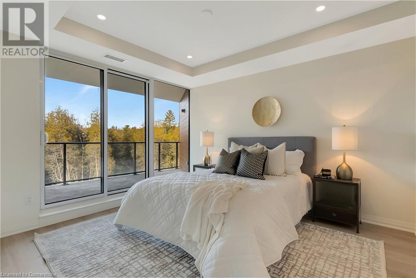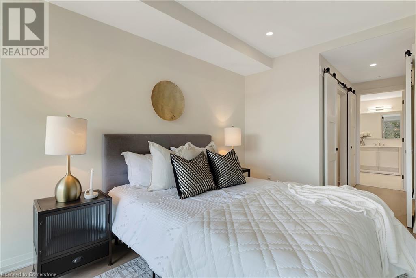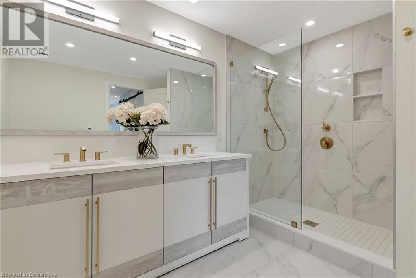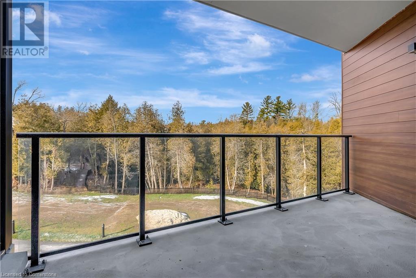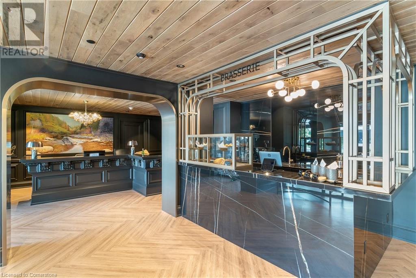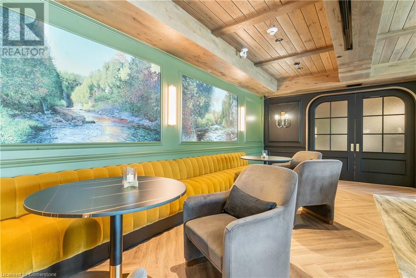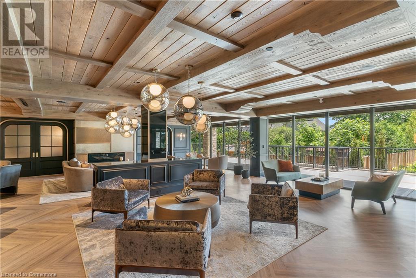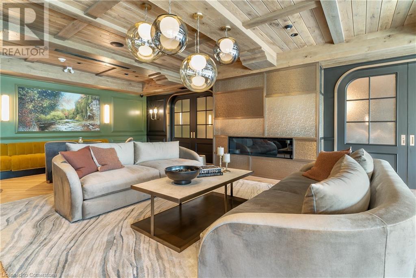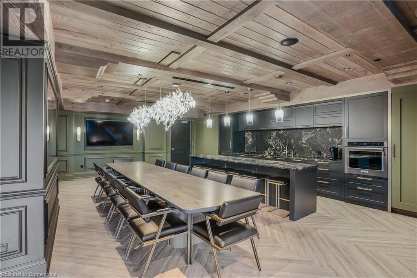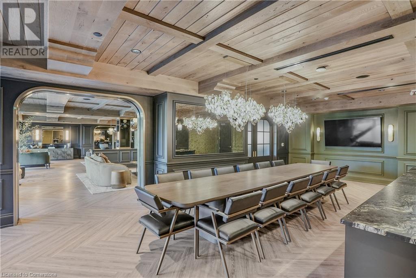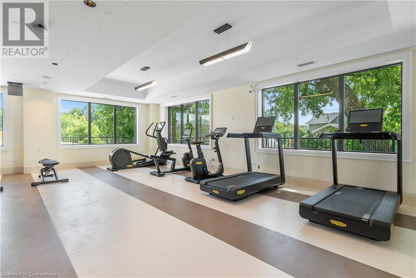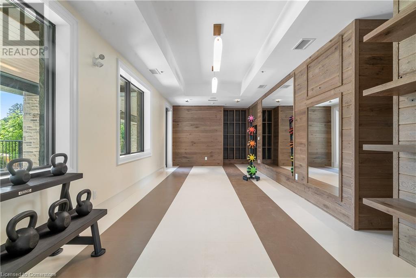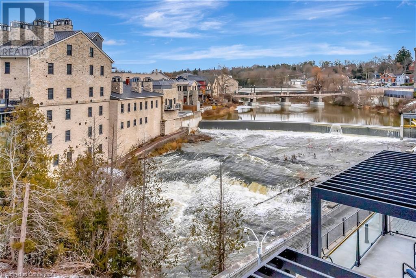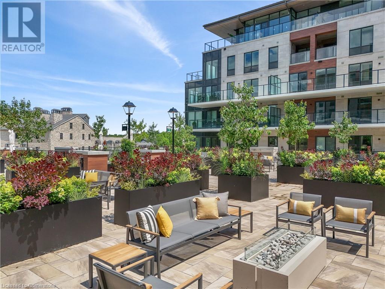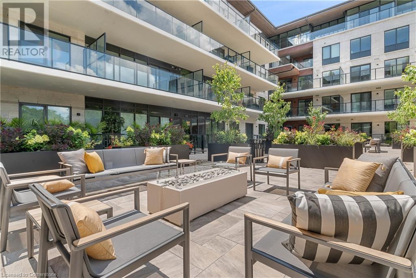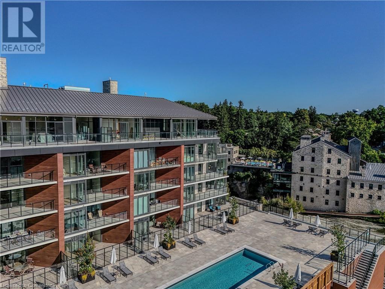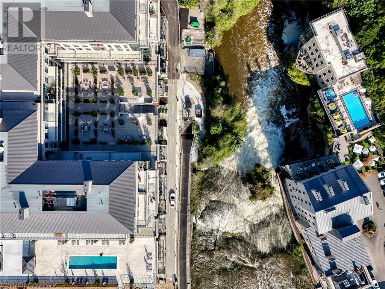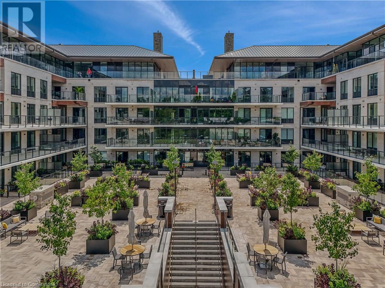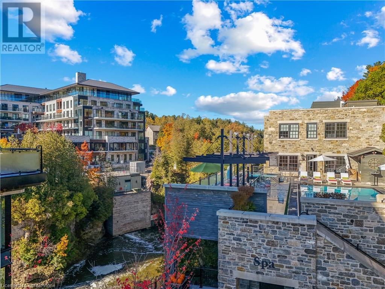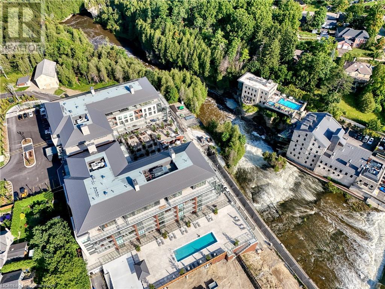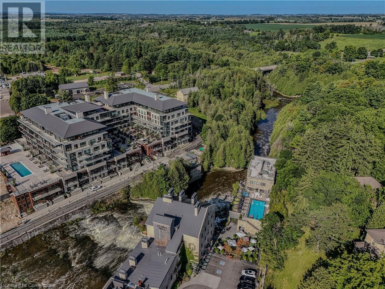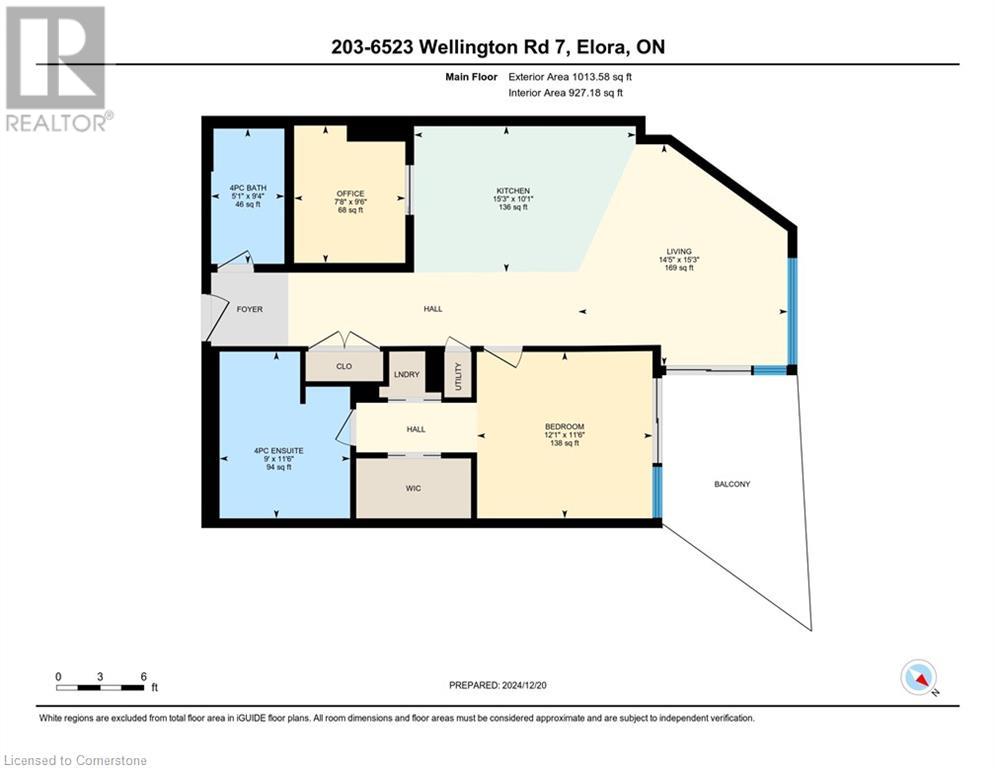6523 Wellington 7 Road Unit# 203 Elora, Ontario N0B 1S0
$899,900Maintenance,
$502 Monthly
Maintenance,
$502 MonthlyNestled in the charming village of Elora and overlooking the iconic gorge, this ideal suite is surrounded by lush greenery and seamlessly blends privacy with community living. With floor-to-ceiling windows, the open-concept living area is filled with natural light and finished with luxury touches throughout. Step out onto your private balcony to enjoy picturesque views and lush, tranquil surroundings. Designed with practicality in mind, the suite's laundry has been upgraded to be located directly off the bedroom and ensuite bathroom for convenience. The luxury Elora Mill Residences offer a wide range of amenities to enrich your lifestyle, including a Concierge, coffee bar in the lobby, fitness center, yoga studio, furnished garden courtyard overlooking the river, and an outdoor pool with spectacular river views!!! Pet owners will value the dog wash station, and cyclists will appreciate the bike storage facilities. Perfectly situated close to Guelph and just steps from Elora’s top restaurants, shops, and cafes, you will enjoy living in this walkable community. Residents also enjoy quick trail access to the area's natural beauty. Whether you're looking for a full-time residence or a weekend getaway, Unit 203 at Elora Mill Residences is an exceptional opportunity to embrace a well-rounded lifestyle surrounded by nature. Schedule a visit today to see what makes this property truly unique. As a bonus, this unit includes 1 underground parking space with an EV charger and a double locker!! (id:53282)
Property Details
| MLS® Number | 40688115 |
| Property Type | Single Family |
| AmenitiesNearBy | Shopping |
| Features | Southern Exposure, Conservation/green Belt, Balcony, No Pet Home |
| ParkingSpaceTotal | 1 |
| PoolType | Outdoor Pool |
| StorageType | Locker |
| ViewType | Direct Water View |
| WaterFrontType | Waterfront On River |
Building
| BathroomTotal | 2 |
| BedroomsAboveGround | 1 |
| BedroomsBelowGround | 1 |
| BedroomsTotal | 2 |
| Amenities | Exercise Centre, Party Room |
| Appliances | Dishwasher, Dryer, Refrigerator, Stove, Washer, Microwave Built-in, Garage Door Opener |
| BasementType | None |
| ConstructedDate | 2024 |
| ConstructionStyleAttachment | Attached |
| CoolingType | Central Air Conditioning |
| ExteriorFinish | Stone |
| FoundationType | Poured Concrete |
| HeatingFuel | Natural Gas |
| HeatingType | Forced Air |
| StoriesTotal | 1 |
| SizeInterior | 1013.58 Sqft |
| Type | Apartment |
| UtilityWater | Municipal Water |
Parking
| Underground | |
| Visitor Parking |
Land
| AccessType | Road Access |
| Acreage | No |
| LandAmenities | Shopping |
| Sewer | Municipal Sewage System |
| SizeTotalText | Under 1/2 Acre |
| SurfaceWater | River/stream |
| ZoningDescription | Tbd |
Rooms
| Level | Type | Length | Width | Dimensions |
|---|---|---|---|---|
| Main Level | Foyer | 3'10'' x 5'10'' | ||
| Main Level | Living Room | 15'3'' x 14'5'' | ||
| Main Level | Dining Room | 15'3'' x 14'5'' | ||
| Main Level | Kitchen | 10'1'' x 15'3'' | ||
| Main Level | Den | 9'6'' x 7'8'' | ||
| Main Level | 4pc Bathroom | Measurements not available | ||
| Main Level | Primary Bedroom | 11'6'' x 12'1'' | ||
| Main Level | 4pc Bathroom | Measurements not available |
https://www.realtor.ca/real-estate/27773940/6523-wellington-7-road-unit-203-elora
Interested?
Contact us for more information
Katherine Matchett
Salesperson
618 King Street West Unit B
Kitchener, Ontario N2G 1C8
Cliff C. Rego
Broker of Record
50 Grand Ave. S., Unit 101
Cambridge, Ontario N1S 2L8

