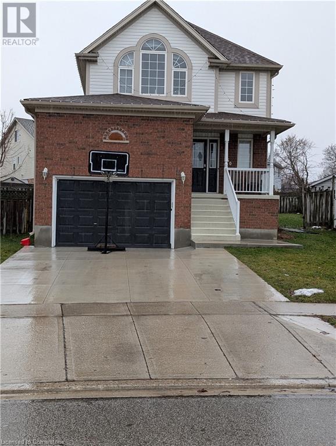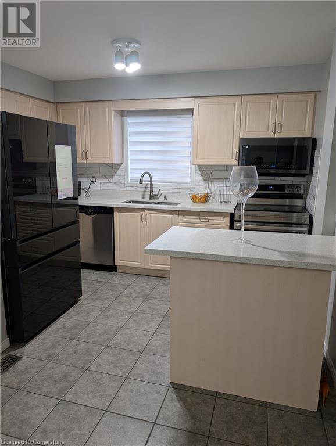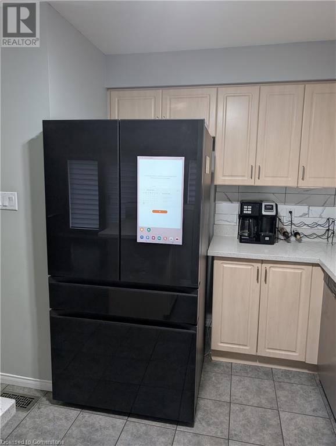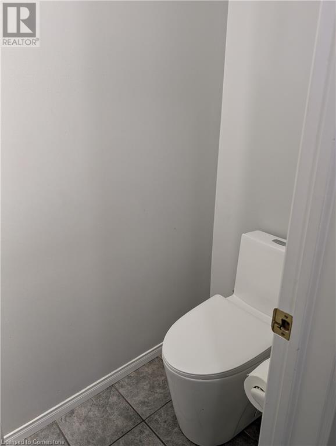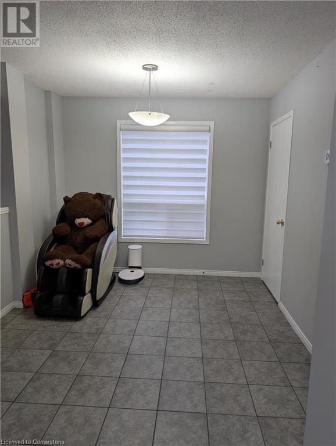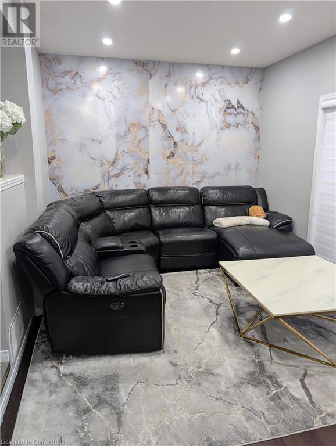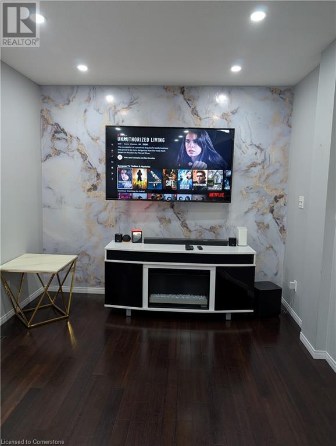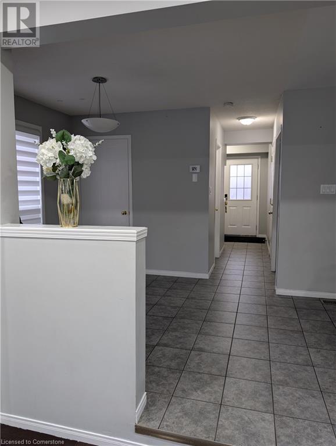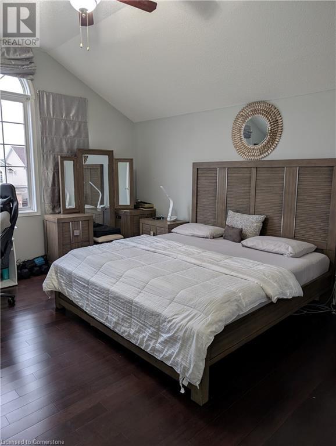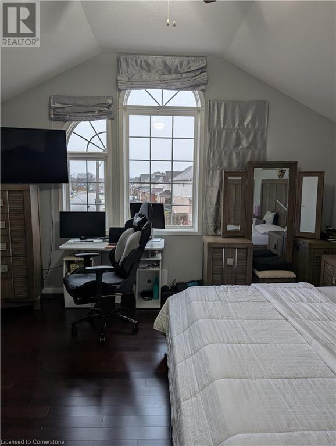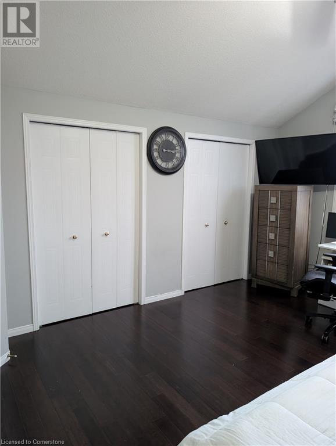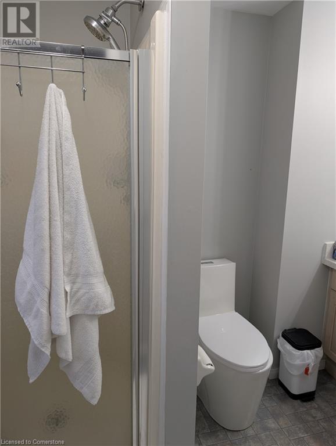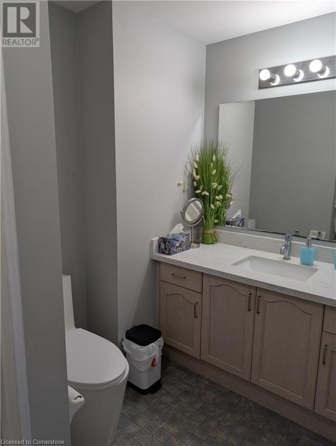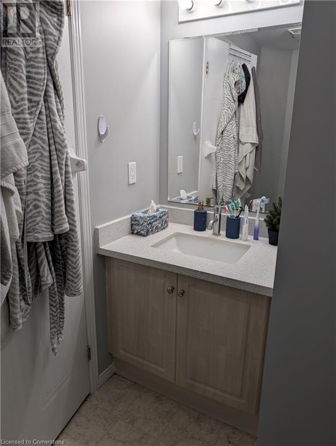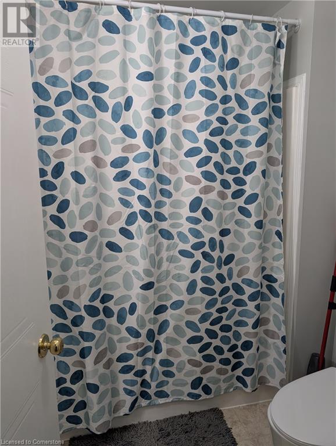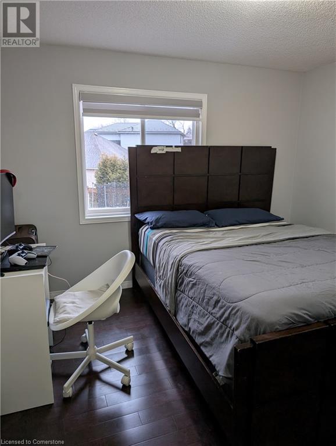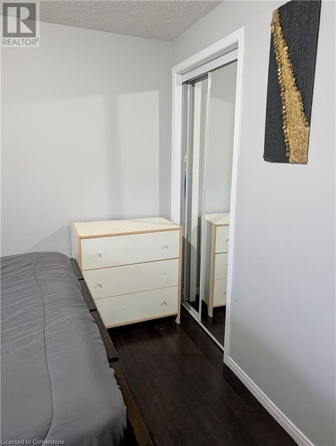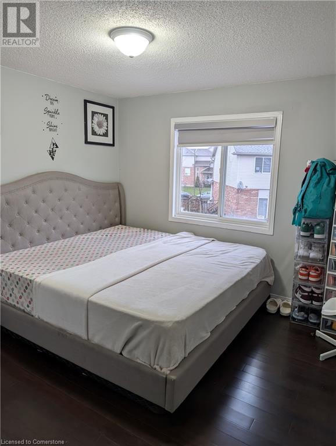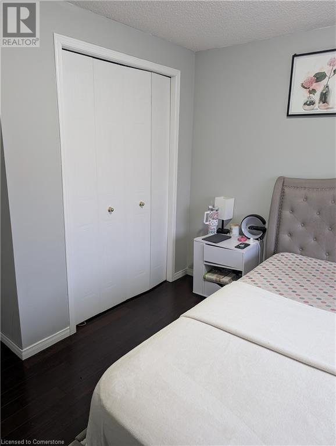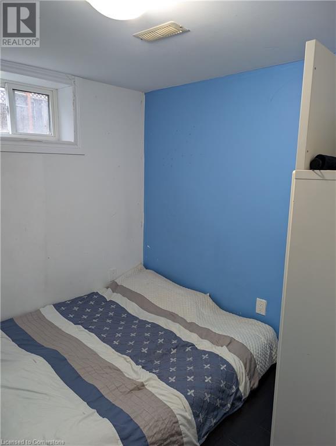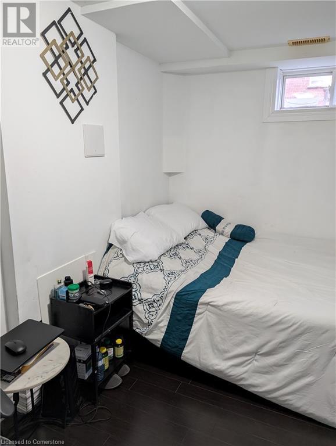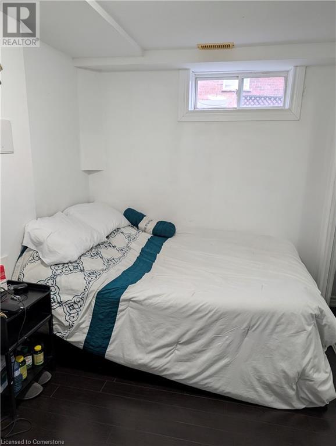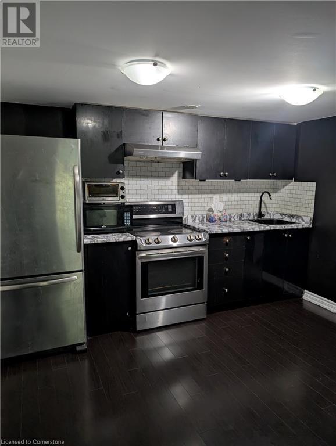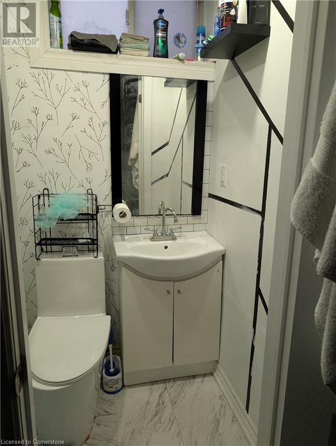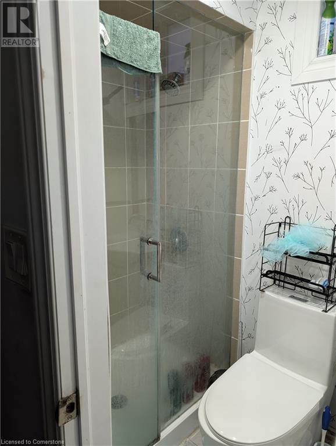650 Mortimer Drive Cambridge, Ontario N3H 5R7
$4,500 MonthlyInsurance
**Available Jan 15 4500 plus utils**Welcome to this detached five-bedroom house with two kitchens for a full basement unit included! Located in Cambridge just a few minutes from the Hespeler rd on ramp to the 401 highway you will be located close for commuters and with so many options of amenities this is one of the best locations! Open concept design on the main floor is ideal for entertaining with plenty of space for friends and family. The large master bedroom on the second floor has his and hers closets as well as a 3 pce ensuite bath for your convenience! The owner will consider one pet. (id:53282)
Property Details
| MLS® Number | 40688216 |
| Property Type | Single Family |
| AmenitiesNearBy | Park, Schools, Shopping |
| ParkingSpaceTotal | 4 |
Building
| BathroomTotal | 4 |
| BedroomsAboveGround | 3 |
| BedroomsBelowGround | 2 |
| BedroomsTotal | 5 |
| Appliances | Dishwasher, Dryer, Refrigerator, Stove, Washer, Window Coverings, Garage Door Opener |
| ArchitecturalStyle | 2 Level |
| BasementDevelopment | Finished |
| BasementType | Full (finished) |
| ConstructedDate | 2001 |
| ConstructionStyleAttachment | Detached |
| CoolingType | Central Air Conditioning |
| ExteriorFinish | Brick |
| FoundationType | Poured Concrete |
| HalfBathTotal | 1 |
| HeatingType | Forced Air |
| StoriesTotal | 2 |
| SizeInterior | 1500 Sqft |
| Type | House |
| UtilityWater | Municipal Water |
Parking
| Attached Garage |
Land
| AccessType | Highway Access |
| Acreage | No |
| LandAmenities | Park, Schools, Shopping |
| Sewer | Municipal Sewage System |
| SizeDepth | 117 Ft |
| SizeFrontage | 31 Ft |
| SizeTotalText | Under 1/2 Acre |
| ZoningDescription | R5 |
Rooms
| Level | Type | Length | Width | Dimensions |
|---|---|---|---|---|
| Second Level | 3pc Bathroom | 18'9'' x 13'8'' | ||
| Second Level | 4pc Bathroom | 5'7'' x 4'4'' | ||
| Second Level | Bedroom | 10'1'' x 10'1'' | ||
| Second Level | Bedroom | 11'9'' x 10'5'' | ||
| Second Level | Bedroom | 18'9'' x 13'8'' | ||
| Basement | Bedroom | 7'9'' x 7'9'' | ||
| Basement | Kitchen | 7'9'' x 10'1'' | ||
| Basement | 3pc Bathroom | 5'1'' x 4'4'' | ||
| Basement | Bedroom | 7'9'' x 7'9'' | ||
| Basement | Living Room | 5'9'' x 6'9'' | ||
| Main Level | 2pc Bathroom | 5'1'' x 4'4'' | ||
| Main Level | Kitchen/dining Room | 19'9'' x 11'9'' | ||
| Main Level | Great Room | 19'9'' x 9'8'' |
https://www.realtor.ca/real-estate/27772698/650-mortimer-drive-cambridge
Interested?
Contact us for more information
Skyler Cleeves
Salesperson
640 Riverbend Dr.
Kitchener, Ontario N2K 3S2

