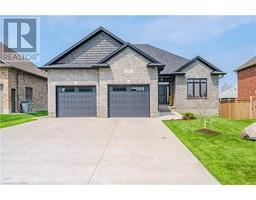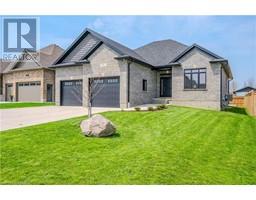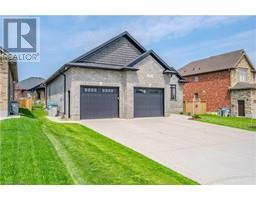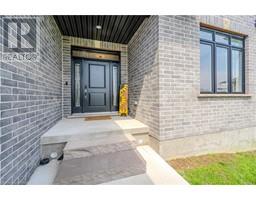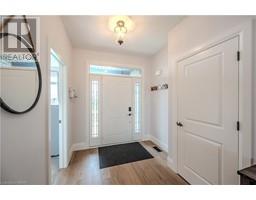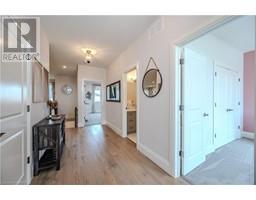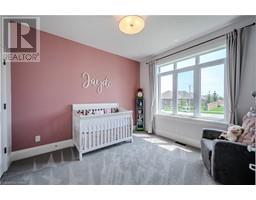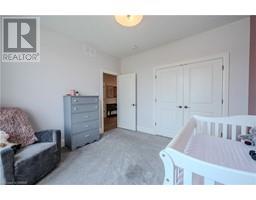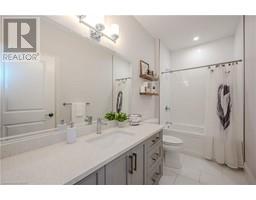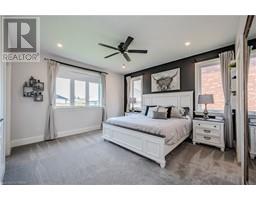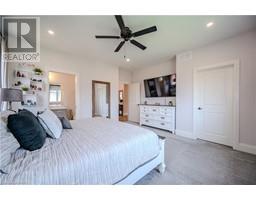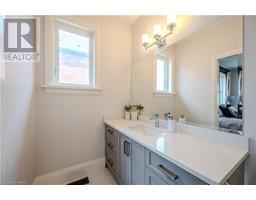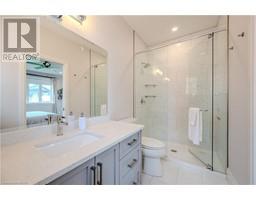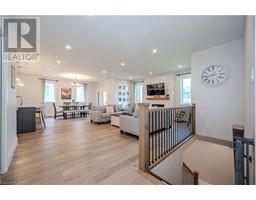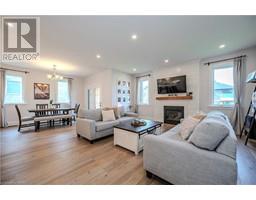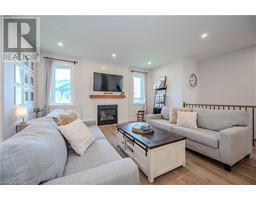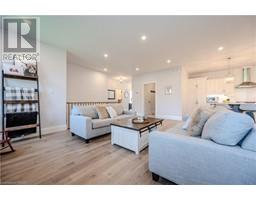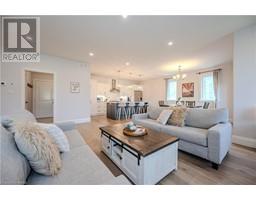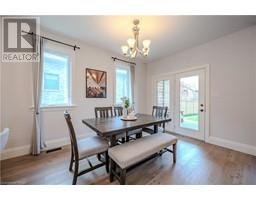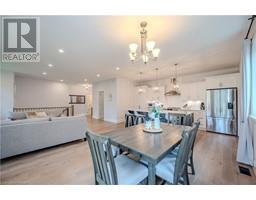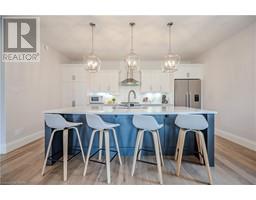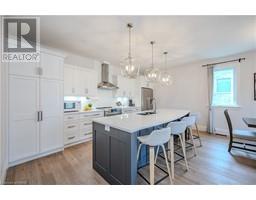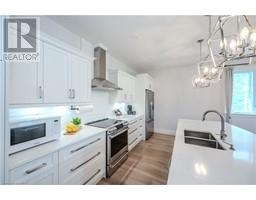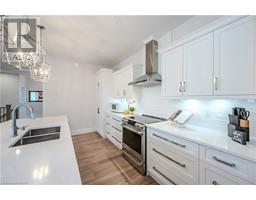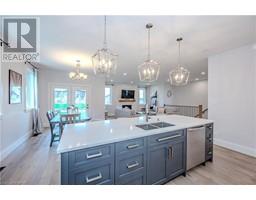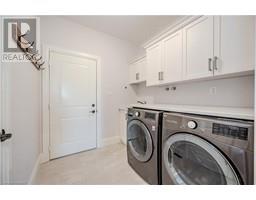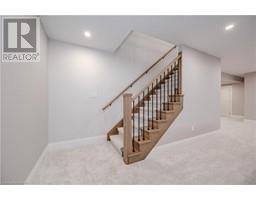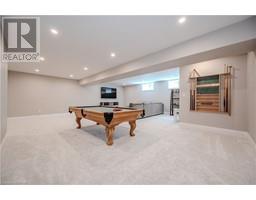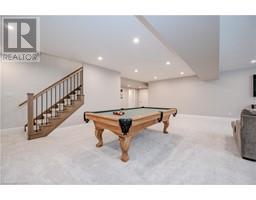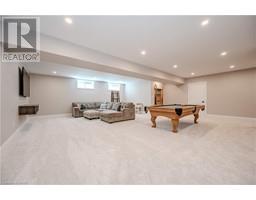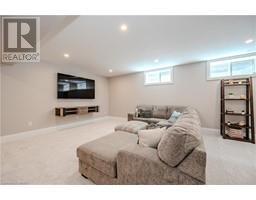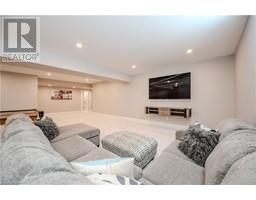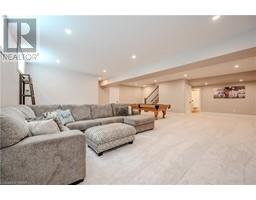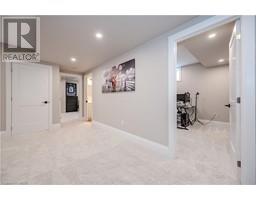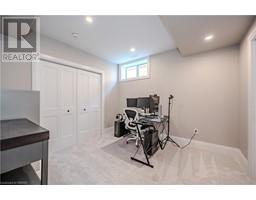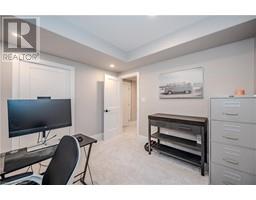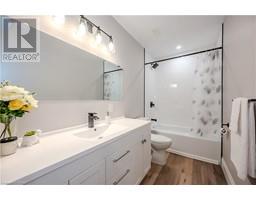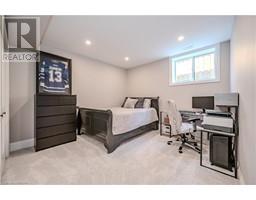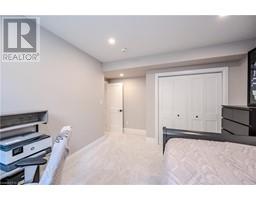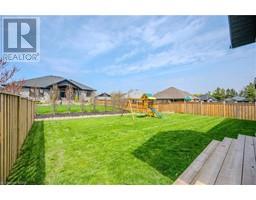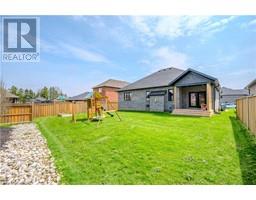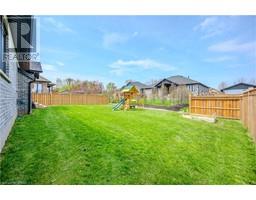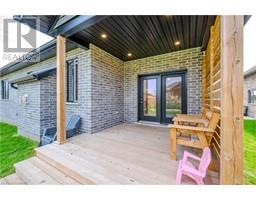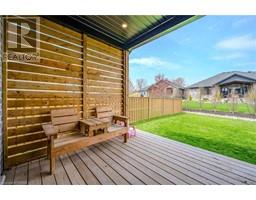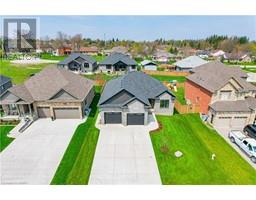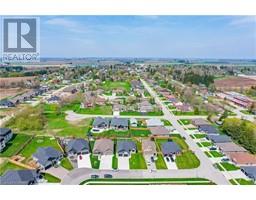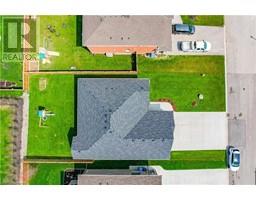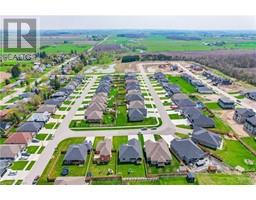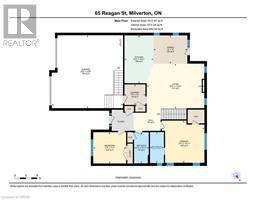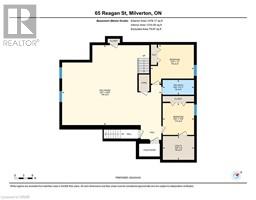| Bathrooms3 | Bedrooms4 |
| Property TypeSingle Family | Built in2020 |
| Building Area2995 |
|
WOW! 65 Reagan Street, in the quiet town of Milverton. A bungalow that you MUST see. Over 1,500 square feet of living space on the main floor and an additional 1,400 square feet in the fully finished basement. Only 4 years old built by Stroh Homes. With top quality hardwood flooring throughout the foyer, living room kitchen and dining area. A 9.3' x 3.7' quartz countertop island with plenty of seating at the breakfast bar is a stunning highlight in the kitchen. Soft close drawers and cabinets with lots of pull out organizers. A proper spot for your dining table that features a walk-out to a covered deck with a privacy fence in the backyard. Sit comfortably in the living room while enjoying the gas fireplace. Primary bedroom with a walk-in closet and a 3 piece ensuite featuring a quartz countertop vanity with soft close cabinets along with a beautiful walk-in shower. A second bedroom and a 4 piece main bathroom. Don't miss the main floor laundry room that doubles as a mudroom with access to the garage. Make your way into the basement where your feet will love the high-grade plush carpet. A massive recreation room with room for an oversized sectional, gaming area (pool table), plus a generous corner for your kids to set up their toys. The large windows allow for lots of natural light. TWO lower level bedrooms with generous size closets and a 4 piece bathroom. With in-law suite potential, this home offers a walk-up to the garage which hosts a separate man door on the side of the home. The garage is an oversized double car garage with 12' ceilings and heated floors. PLUS a poured concrete driveway with parking for 4 cars. High-speed fibre optic internet is available and ideal for the family that works from home. (id:53282) Please visit : Multimedia link for more photos and information |
| Amenities NearbyPlace of Worship, Schools | CommunicationHigh Speed Internet |
| EquipmentNone | FeaturesSump Pump, Automatic Garage Door Opener |
| OwnershipFreehold | Parking Spaces6 |
| Rental EquipmentNone | TransactionFor sale |
| Zoning DescriptionR1-3 |
| Bedrooms Main level2 | Bedrooms Lower level2 |
| AppliancesCentral Vacuum - Roughed In, Dishwasher, Dryer, Refrigerator, Stove, Water softener, Washer, Hood Fan, Window Coverings, Garage door opener | Architectural StyleBungalow |
| Basement DevelopmentFinished | BasementFull (Finished) |
| Constructed Date2020 | Construction Style AttachmentDetached |
| CoolingCentral air conditioning | Exterior FinishBrick |
| Fireplace PresentYes | Fireplace Total1 |
| FoundationPoured Concrete | Bathrooms (Total)3 |
| Heating FuelNatural gas | HeatingForced air |
| Size Interior2995.0000 | Storeys Total1 |
| TypeHouse | Utility WaterMunicipal water |
| Size Frontage60 ft | AmenitiesPlace of Worship, Schools |
| SewerMunicipal sewage system | Size Depth123 ft |
| Level | Type | Dimensions |
|---|---|---|
| Basement | 4pc Bathroom | 10'6'' x 4'11'' |
| Basement | Bedroom | 14'5'' x 13'0'' |
| Basement | Bedroom | 10'6'' x 10'8'' |
| Basement | Recreation room | 33'3'' x 26'9'' |
| Main level | Laundry room | 7'3'' x 7'5'' |
| Main level | Dinette | 10'0'' x 12'0'' |
| Main level | Kitchen | 16'11'' x 10'3'' |
| Main level | Living room | 15'10'' x 20'4'' |
| Main level | Full bathroom | 10'11'' x 4'11'' |
| Main level | Primary Bedroom | 14'11'' x 15'1'' |
| Main level | 4pc Bathroom | 10'11'' x 5'2'' |
| Main level | Bedroom | 11'1'' x 11'7'' |
Powered by SoldPress.

