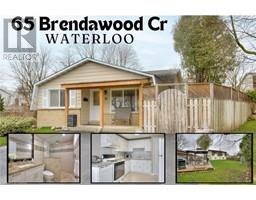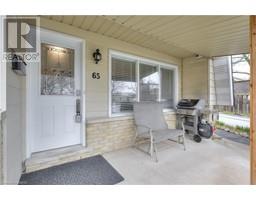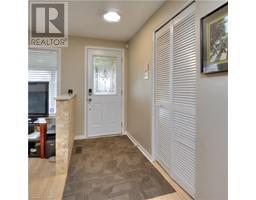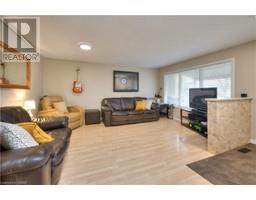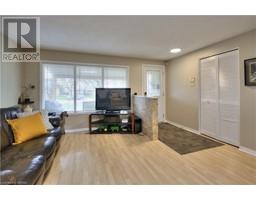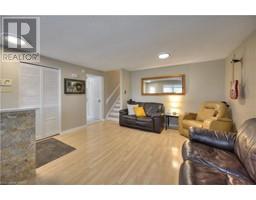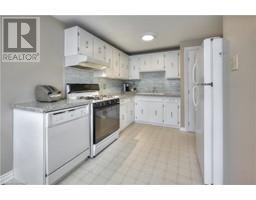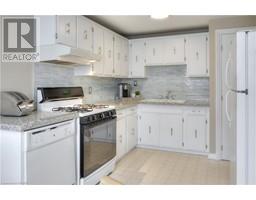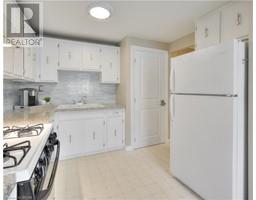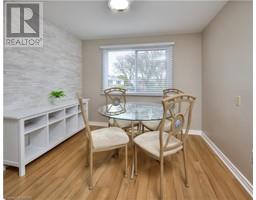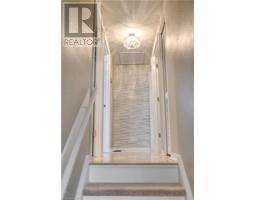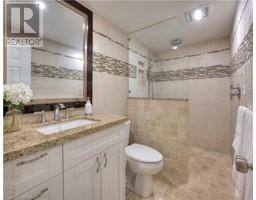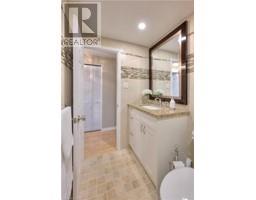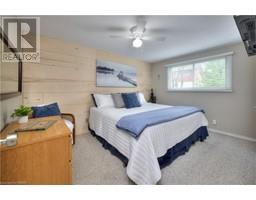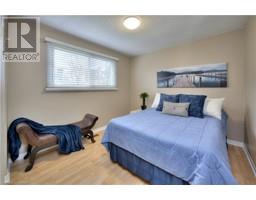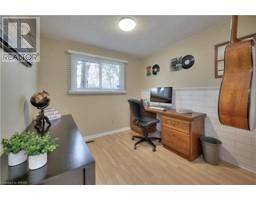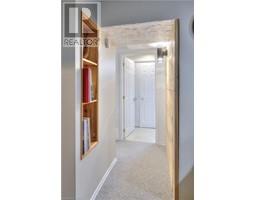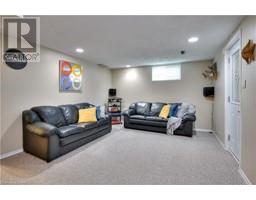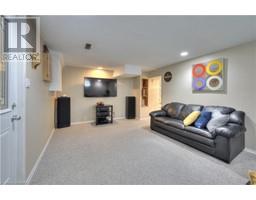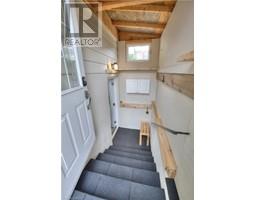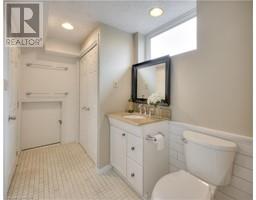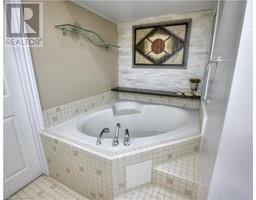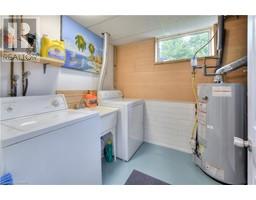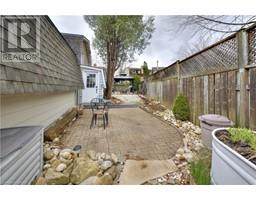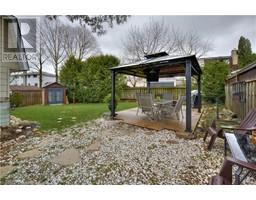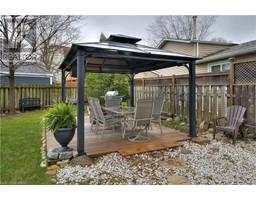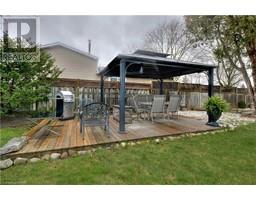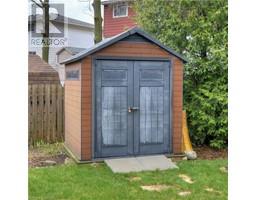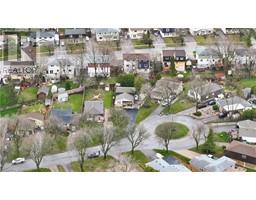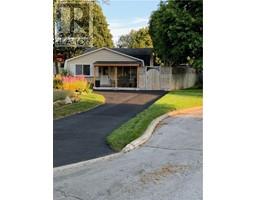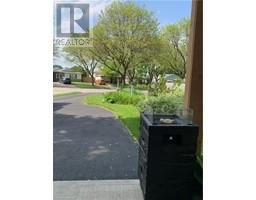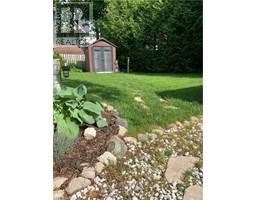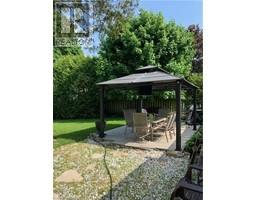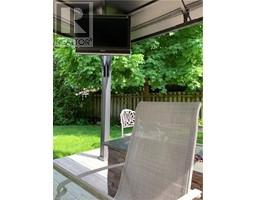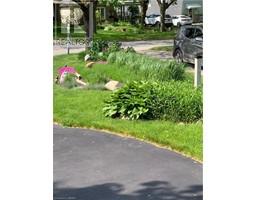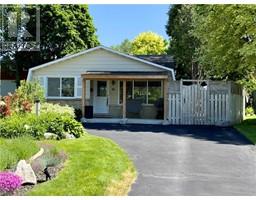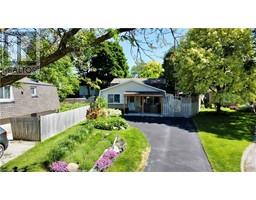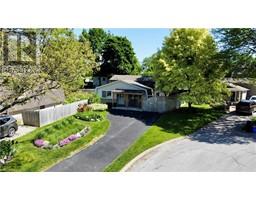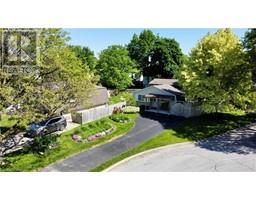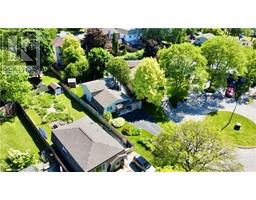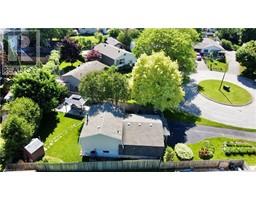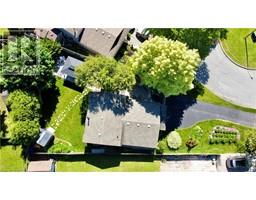| Bathrooms2 | Bedrooms3 |
| Property TypeSingle Family | Built in1976 |
| Lot Size0.14 acres | Building Area1378.87 |
|
Pride of ownership is evident throughout this detached split-level home. Situated in a desirable Waterloo cul-de-sac with easy access to the 401, it's close to shops amenities and schools including 2 renowned Universities and Conestoga College. Inside, the kitchen boasts modern appliances, granite countertops, and a beautiful stone wall in the dining area. The spacious living room features BOSE surround sound speakers and overlooks the peaceful front of the home. Upstairs, three bedrooms await, along with a stylish main bathroom featuring a new designer walk-in rainfall shower. Outside, the private backyard oasis includes a deck, covered gazebo, propane fire pit, BBQ, and patio furniture, perfect for outdoor gatherings. Additionally, a separate entrance leads to a finished family room, large bathroom with soaker tub, and bright laundry room. The layout allows for flexible use, with the potential for a fourth bedroom, in-law setup or duplex. This home is also roughed-in for an Electric Vehicle / TESLA or Hot tub. Experience the perfect blend of convenience, tranquility, and affordability at 65 Brendawood Crescent in Waterloo. There is nothing to do here but move in and enjoy! (id:53282) Please visit : Multimedia link for more photos and information Open House : 18/05/2024 02:00:00 PM -- 18/05/2024 04:00:00 PM |
| Amenities NearbyHospital, Park, Place of Worship, Playground, Public Transit, Schools, Shopping | CommunicationFiber |
| Community FeaturesQuiet Area, Community Centre | EquipmentWater Heater |
| FeaturesCul-de-sac, Paved driveway | OwnershipFreehold |
| Parking Spaces5 | Rental EquipmentWater Heater |
| StructurePorch | TransactionFor sale |
| Zoning DescriptionSR1-10 |
| Bedrooms Main level3 | Bedrooms Lower level0 |
| AppliancesDishwasher, Dryer, Refrigerator, Water meter, Water softener, Washer, Gas stove(s), Hood Fan, Window Coverings | Basement DevelopmentFinished |
| BasementPartial (Finished) | Constructed Date1976 |
| Construction Style AttachmentDetached | CoolingCentral air conditioning |
| Exterior FinishAluminum siding, Brick Veneer | Fire ProtectionSmoke Detectors |
| FixtureCeiling fans | Bathrooms (Total)2 |
| Heating FuelNatural gas | HeatingForced air |
| Size Interior1378.8700 | TypeHouse |
| Utility WaterMunicipal water |
| Size Total0.137 ac|under 1/2 acre | Size Frontage55 ft |
| Access TypeHighway access, Highway Nearby | AmenitiesHospital, Park, Place of Worship, Playground, Public Transit, Schools, Shopping |
| Landscape FeaturesLandscaped | SewerMunicipal sewage system |
| Size Depth141 ft | Size Irregular0.137 |
| Level | Type | Dimensions |
|---|---|---|
| Second level | Primary Bedroom | 9'8'' x 12'11'' |
| Second level | Bedroom | 10'9'' x 8'7'' |
| Second level | Bedroom | 10'9'' x 9'3'' |
| Second level | 3pc Bathroom | 9'7'' x 8'1'' |
| Basement | Utility room | 11'0'' x 6'10'' |
| Basement | Recreation room | 12'0'' x 17'10'' |
| Basement | 3pc Bathroom | 10'7'' x 10'6'' |
| Main level | Living room | 14'4'' x 15'8'' |
| Main level | Kitchen | 9'7'' x 10'8'' |
| Main level | Dining room | 9'8'' x 8'1'' |
Powered by SoldPress.

