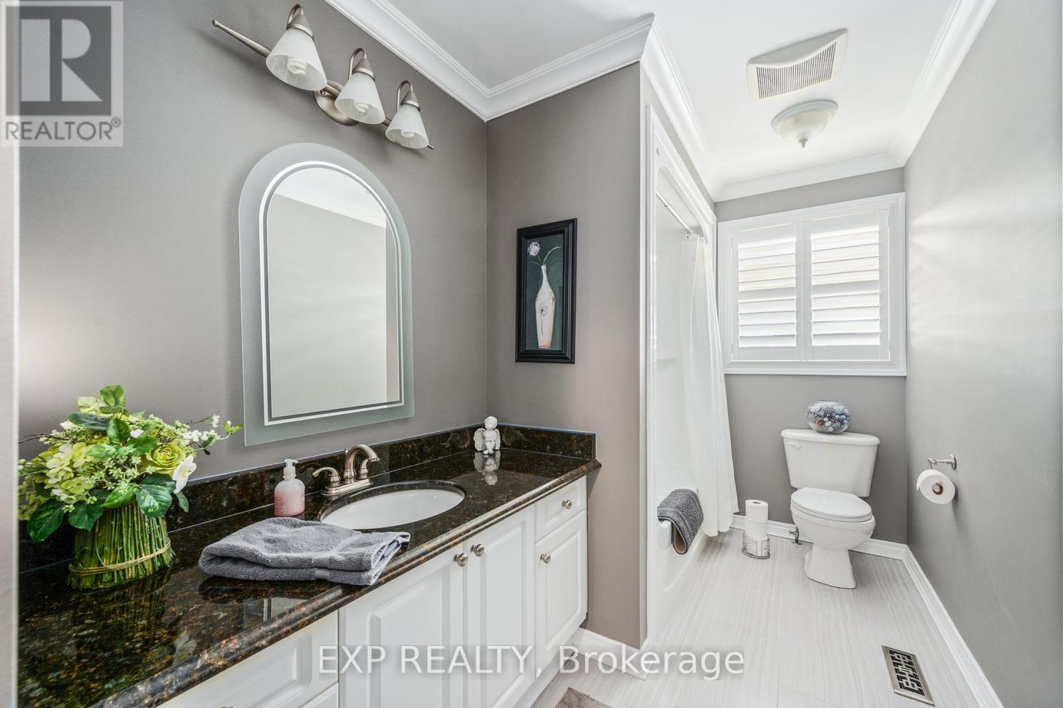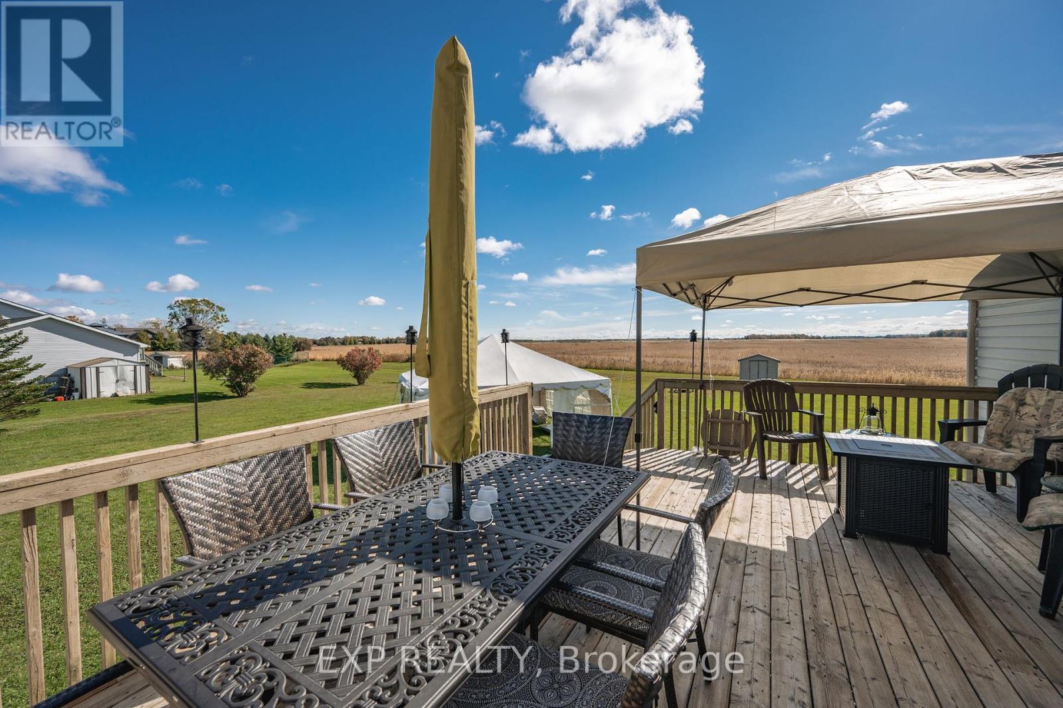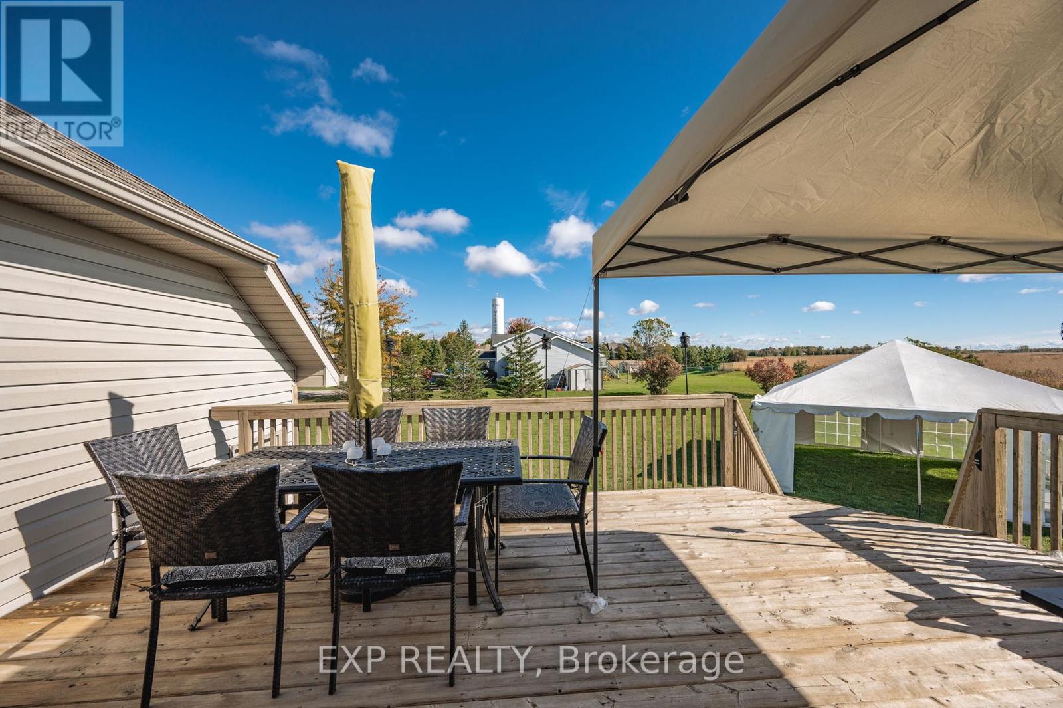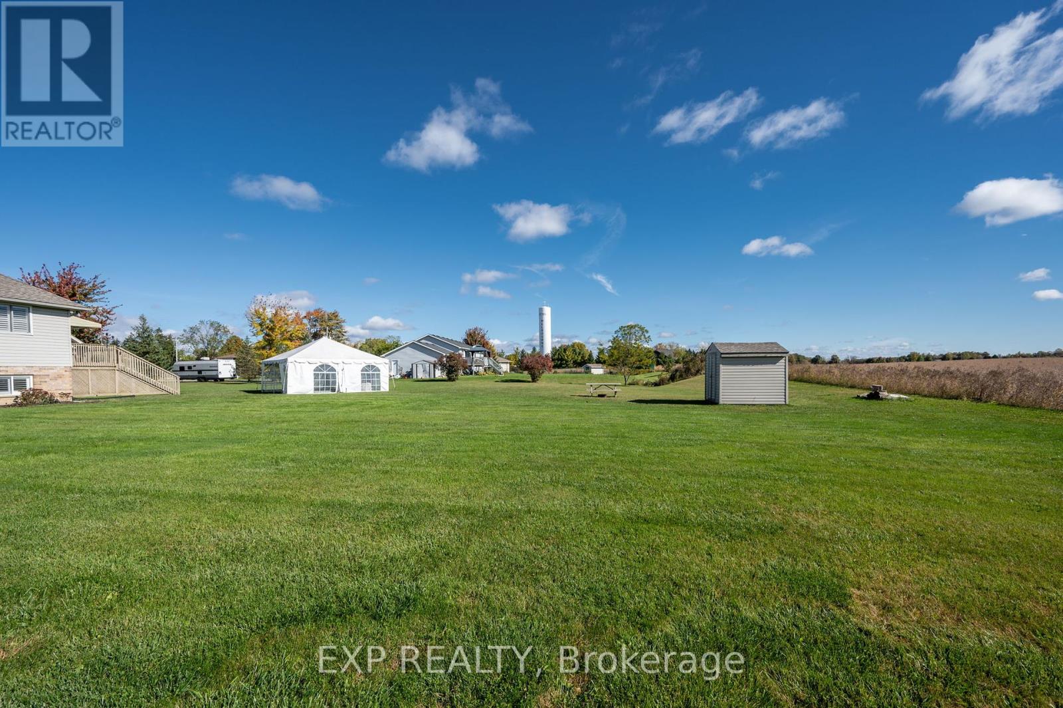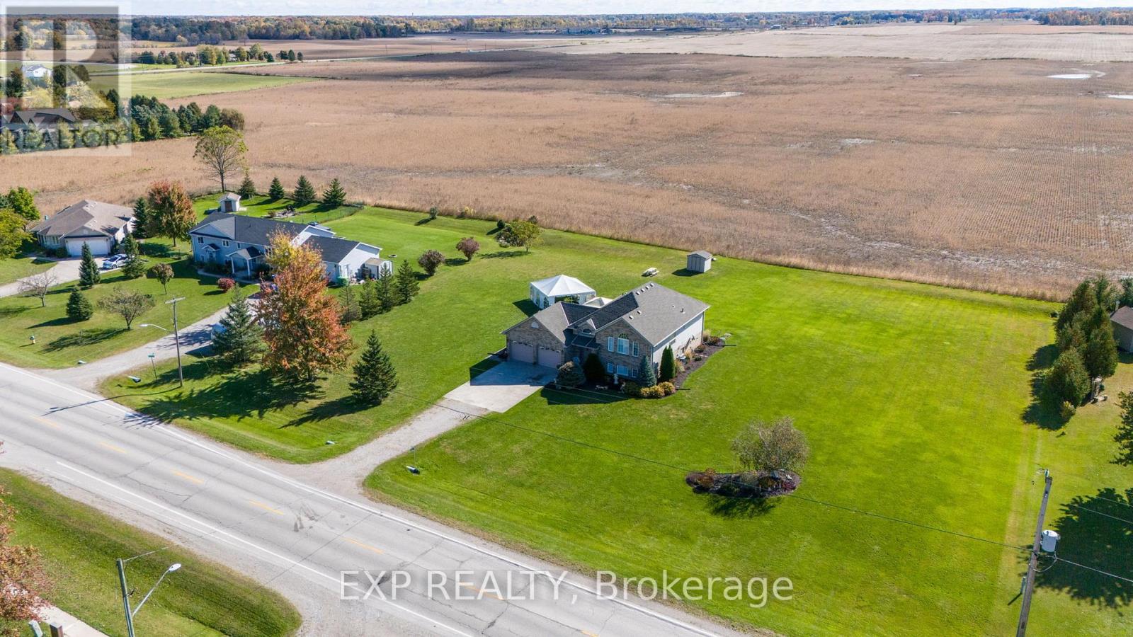6497 Longwoods Road Southwest Middlesex, Ontario N0L 1T0
$799,000
WOW! This meticulously maintained raised brick ranch sits on a stunning 1.129-ACRE mature lot, offering breathtaking views of surrounding cornfields in Melbourne. Enjoy the perfect balance of small-town living with easy access to amenities, all while feeling like you're in the countryside. As you step through the front door, you're greeted by a spacious foyer with ample room and direct access to the garage. The main floor features beautiful hardwood floors, a generous dining/living room, and a cozy kitchen with easy access to the raised back porch that overlooks the scenic landscape. Two large bedrooms are on the main floor, including a spacious primary with a 3-piece ensuite.The bright and airy lower level boasts large windows, two living rooms filled with natural light, California shutters, and a third bathroom. There is even potential to add another bedroom. The yard is beautifully landscaped and low-maintenance, offering plenty of space to build your dream shop if desired. Melbourne, Ontario, combines small-town charm with convenience, offering a peaceful retreat just a short drive from London and Strathroy, making commuting easy. Enjoy updates like a new roof (2017), new furnace and air conditioner (2021), jetson pump replacement (2021), sump pump replacement (2022), and new dining room and spare bedroom windows installed by Centennial Windows (2023). Sump pit emptied in 2024. This home is a must-see! (id:53282)
Property Details
| MLS® Number | X9410150 |
| Property Type | Single Family |
| Community Name | Rural Southwest Middlesex |
| Features | Sump Pump |
| ParkingSpaceTotal | 12 |
Building
| BathroomTotal | 3 |
| BedroomsAboveGround | 2 |
| BedroomsTotal | 2 |
| Appliances | Water Heater, Dishwasher, Dryer, Refrigerator, Stove, Washer |
| ArchitecturalStyle | Raised Bungalow |
| BasementDevelopment | Finished |
| BasementType | N/a (finished) |
| ConstructionStyleAttachment | Detached |
| CoolingType | Central Air Conditioning |
| ExteriorFinish | Brick Facing, Vinyl Siding |
| FoundationType | Poured Concrete |
| HeatingFuel | Natural Gas |
| HeatingType | Forced Air |
| StoriesTotal | 1 |
| Type | House |
| UtilityWater | Municipal Water |
Parking
| Attached Garage |
Land
| Acreage | No |
| Sewer | Septic System |
| SizeDepth | 209 Ft ,11 In |
| SizeFrontage | 232 Ft ,11 In |
| SizeIrregular | 232.94 X 209.97 Ft |
| SizeTotalText | 232.94 X 209.97 Ft|1/2 - 1.99 Acres |
| ZoningDescription | Hr |
Rooms
| Level | Type | Length | Width | Dimensions |
|---|---|---|---|---|
| Lower Level | Bathroom | 2.84 m | 1.74 m | 2.84 m x 1.74 m |
| Lower Level | Utility Room | 4.01 m | 3.92 m | 4.01 m x 3.92 m |
| Lower Level | Family Room | 5.37 m | 4.38 m | 5.37 m x 4.38 m |
| Lower Level | Recreational, Games Room | 7.79 m | 8.4 m | 7.79 m x 8.4 m |
| Main Level | Foyer | 2.9 m | 2.47 m | 2.9 m x 2.47 m |
| Main Level | Living Room | 5.35 m | 3.28 m | 5.35 m x 3.28 m |
| Main Level | Dining Room | 3.82 m | 3.1 m | 3.82 m x 3.1 m |
| Main Level | Eating Area | 4.58 m | 5.18 m | 4.58 m x 5.18 m |
| Main Level | Primary Bedroom | 3.58 m | 4.6 m | 3.58 m x 4.6 m |
| Main Level | Bedroom 2 | 3.93 m | 3.31 m | 3.93 m x 3.31 m |
| Main Level | Bathroom | 3.93 m | 1.97 m | 3.93 m x 1.97 m |
| Main Level | Bathroom | 1.78 m | 1.91 m | 1.78 m x 1.91 m |
Interested?
Contact us for more information
Georgia Tusch
Broker
Richard Tusch
Salesperson













