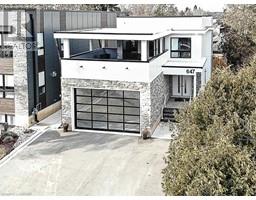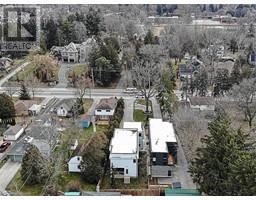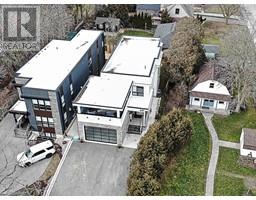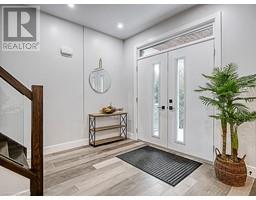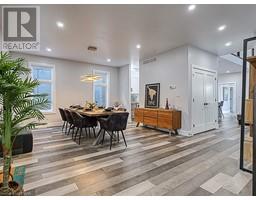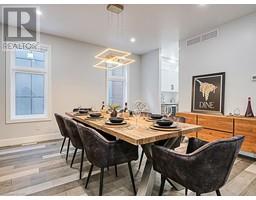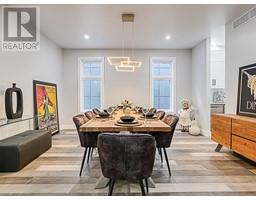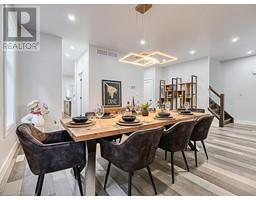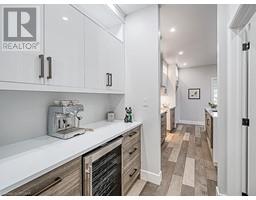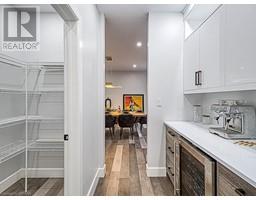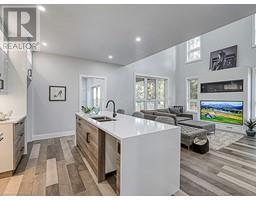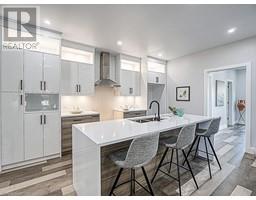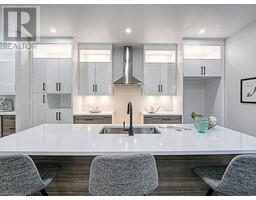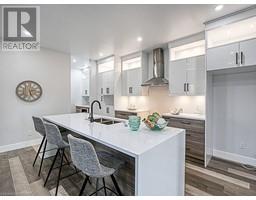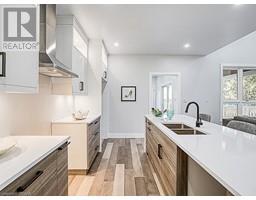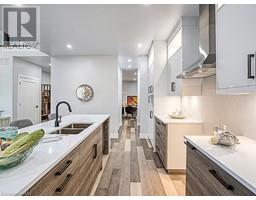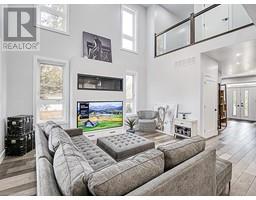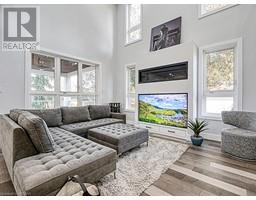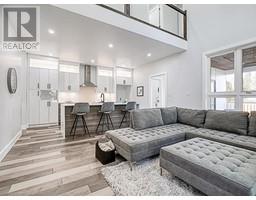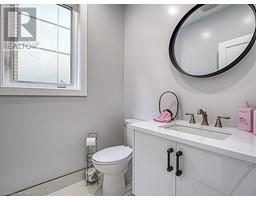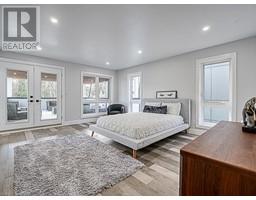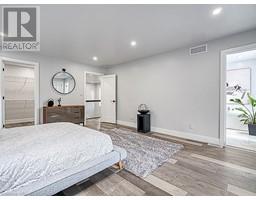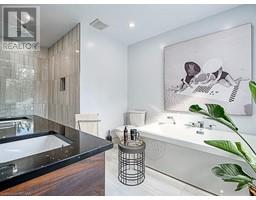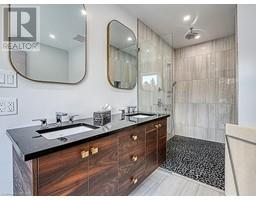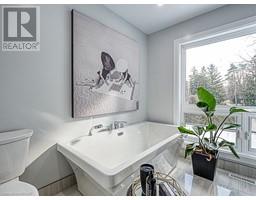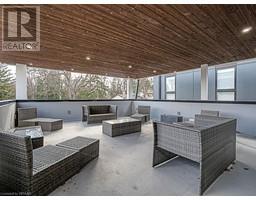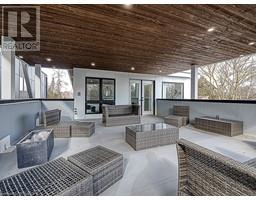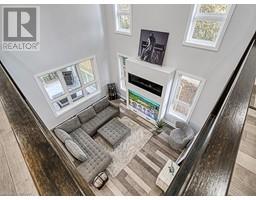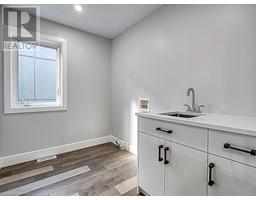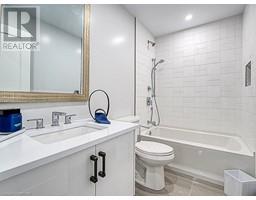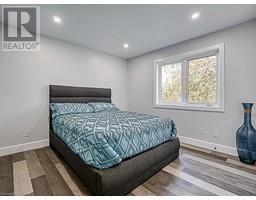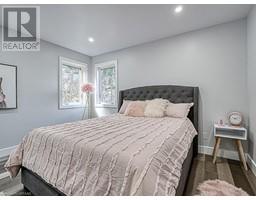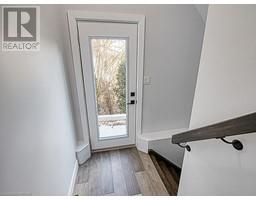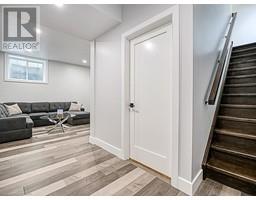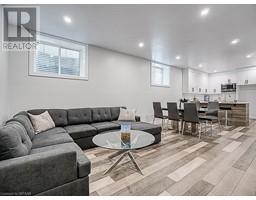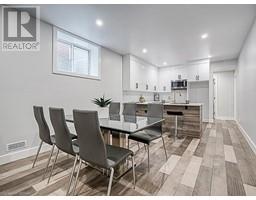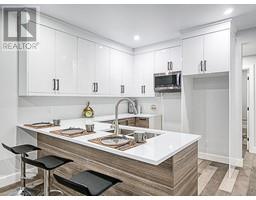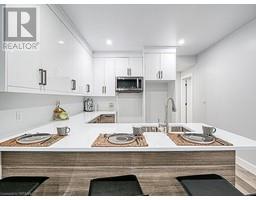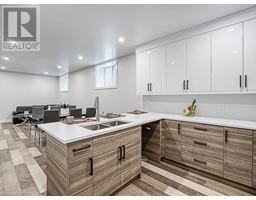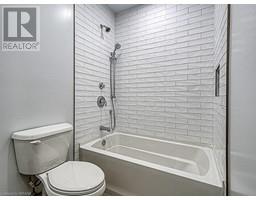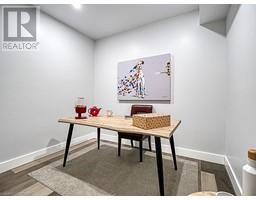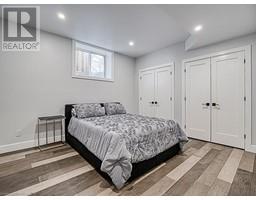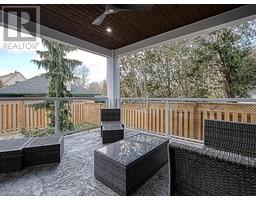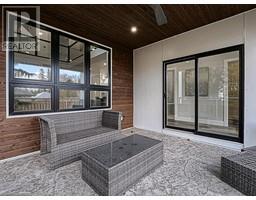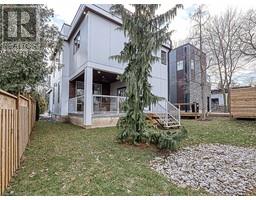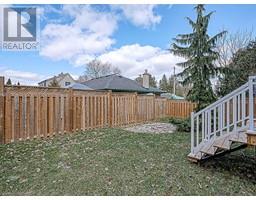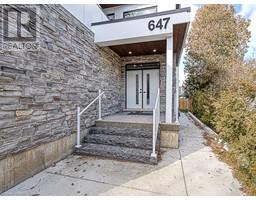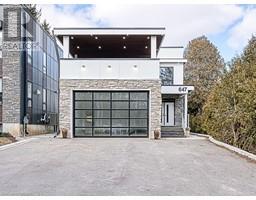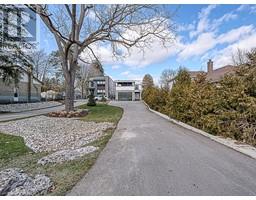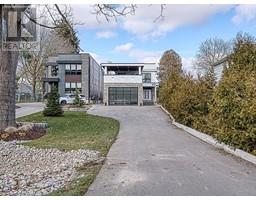| Bathrooms4 | Bedrooms4 |
| Property TypeSingle Family | Building Area3420 |
|
Welcome to your dream home located at 647 Devonshire Ave, nestled on a remarkable deep lot, boasting quality craftsmanship and high-end finishes throughout. This new home, meticulously crafted by Losee Homes, offers an exceptional living experience in a prime location. As you step inside, you're greeted by a large family size dining room that is complimented by a custom gourmet kitchen adorned with luxurious quartz countertops, a massive waterfall kitchen island, and a convenient walk-through butler's pantry, perfect for culinary enthusiasts and entertaining alike. The open-concept family room features soaring ceilings, anchored by a stunning 62 linear gas fireplace and a 60 TV seamlessly integrated into custom-built cabinetry. Step outside through the main floor's walkout onto the gorgeous stamped concrete covered deck, complete with pot lights, hydro for a future hot tub, and a gas line for effortless BBQing, creating the ideal outdoor retreat. Ascending to the second floor, you'll discover a haven of luxury, highlighted by a spacious primary bedroom oasis boasting a massive covered patio equipped with pot lights, two natural gas lines, hot and cold running water, and drainage, providing the perfect canvas for an outdoor kitchen and serene relaxation. The bright lower level apartment features 9-foot ceilings, in-floor heating, a large kitchen with quartz counters, a second laundry room, a generous bedroom, and an office/den, offering versatile living arrangements. Ideal for multi-generational living, this space boasts a separate lock-out entrance, providing privacy and convenience. Completing this home is an insulated double car garage with in-floor water heating and 200 AMP service, perfectly poised for future electric car charging capabilities, exemplifying the thoughtful design and attention to detail present throughout. Don't miss the opportunity to call this exquisite custom home yours and experience unparalleled luxury living in a coveted location! (id:53282) Please visit : Multimedia link for more photos and information |
| Amenities NearbyPark, Playground, Public Transit, Schools | FeaturesPaved driveway, Automatic Garage Door Opener, In-Law Suite |
| OwnershipFreehold | Parking Spaces8 |
| StructurePorch | TransactionFor sale |
| Zoning DescriptionR1 |
| Bedrooms Main level3 | Bedrooms Lower level1 |
| AppliancesHood Fan, Garage door opener | Architectural Style2 Level |
| Basement DevelopmentFinished | BasementFull (Finished) |
| Construction Style AttachmentDetached | CoolingCentral air conditioning |
| Exterior FinishStone, Hardboard | Fireplace PresentYes |
| Fireplace Total1 | Fireplace TypeInsert |
| FoundationPoured Concrete | Bathrooms (Half)1 |
| Bathrooms (Total)4 | Heating FuelNatural gas |
| HeatingIn Floor Heating, Forced air | Size Interior3420.0000 |
| Storeys Total2 | TypeHouse |
| Utility WaterMunicipal water |
| Size Frontage33 ft | Access TypeRoad access |
| AmenitiesPark, Playground, Public Transit, Schools | SewerMunicipal sewage system |
| Size Depth224 ft |
| Level | Type | Dimensions |
|---|---|---|
| Second level | Primary Bedroom | 14'10'' x 17'1'' |
| Second level | Laundry room | 8'10'' x 6'5'' |
| Second level | Bedroom | 12'5'' x 10'6'' |
| Second level | Bedroom | 10'10'' x 13'5'' |
| Second level | Full bathroom | 8'4'' x 14'8'' |
| Second level | 4pc Bathroom | 8'10'' x 4'11'' |
| Lower level | Utility room | 6'6'' x 13'6'' |
| Lower level | Living room | 11'7'' x 22'3'' |
| Lower level | Office | 9'6'' x 12'11'' |
| Lower level | Kitchen | 11'7'' x 9'8'' |
| Lower level | Cold room | 7'2'' x 6'10'' |
| Lower level | Bedroom | 11'7'' x 12'8'' |
| Lower level | 4pc Bathroom | 4'11'' x 8'8'' |
| Main level | Living room | 15'2'' x 15'5'' |
| Main level | Kitchen | 10'1'' x 15'8'' |
| Main level | Mud room | 4'9'' x 13'4'' |
| Main level | 2pc Bathroom | 5'6'' x 5'7'' |
| Main level | Breakfast | 5'9'' x 6'2'' |
| Main level | Foyer | 8'10'' x 7'8'' |
| Main level | Dining room | 19'5'' x 16'6'' |
Powered by SoldPress.

