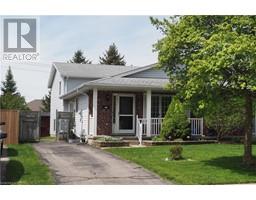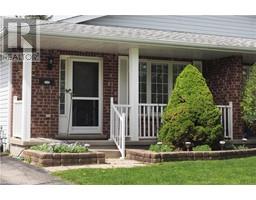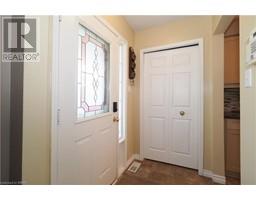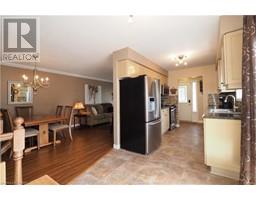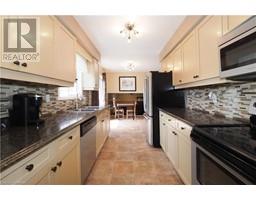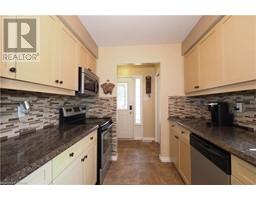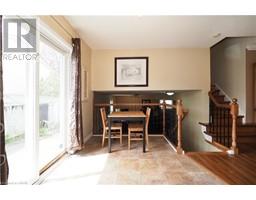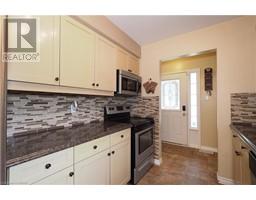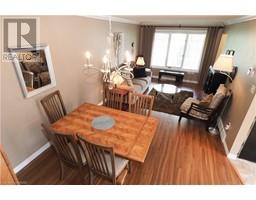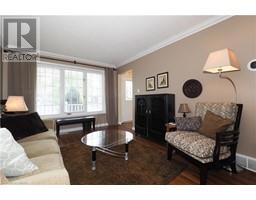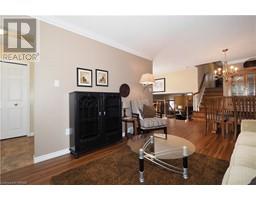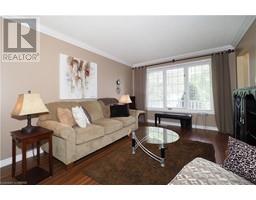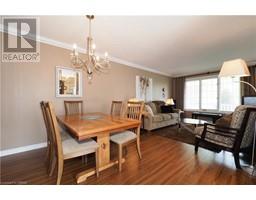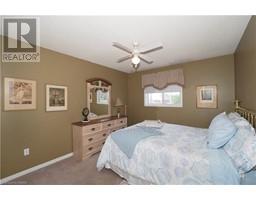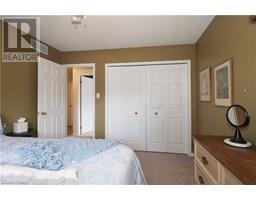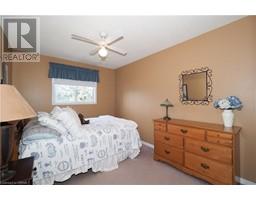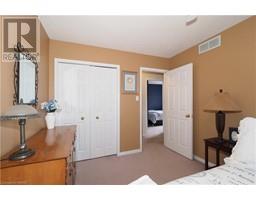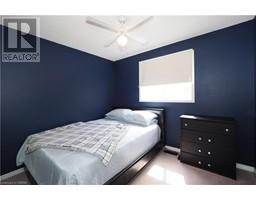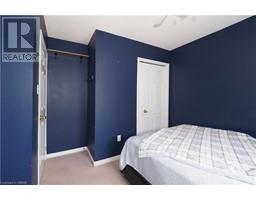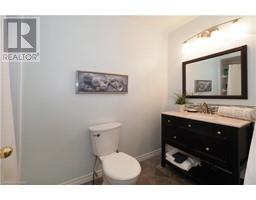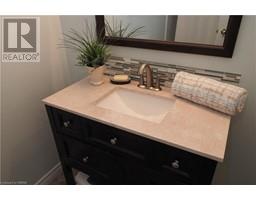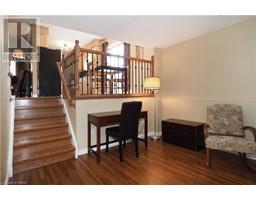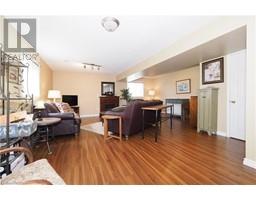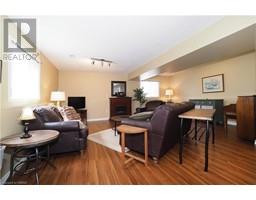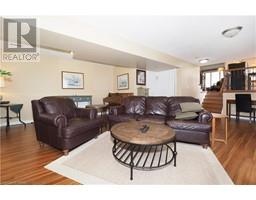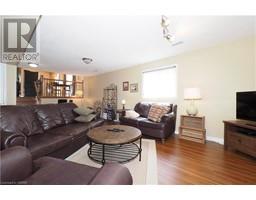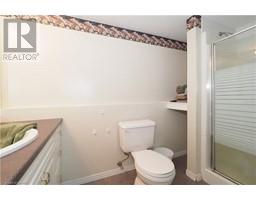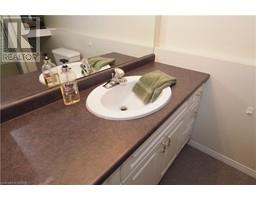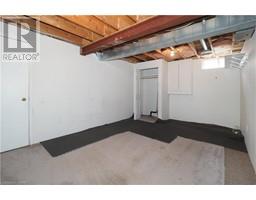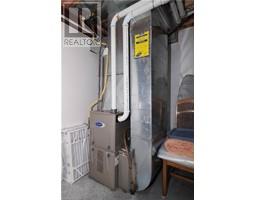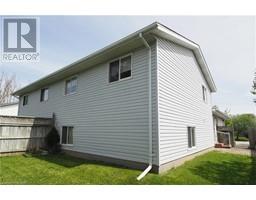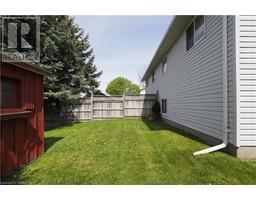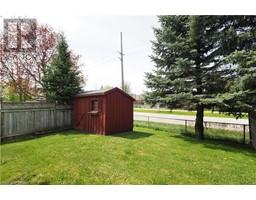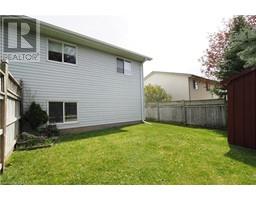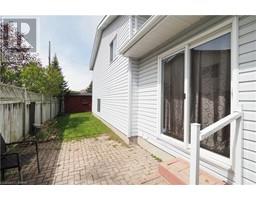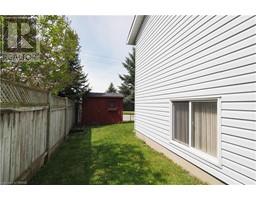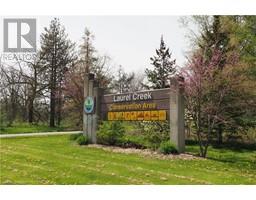| Bathrooms2 | Bedrooms3 |
| Property TypeSingle Family | Built in1994 |
| Building Area1464 |
|
Welcome to 646A Jacob Lane in Waterloo's Lakeshore North. The ultimate family friendly street and neighbourhood where the city borders the country. This fantastic 3 bedroom four level backsplit semi will certainly check all your boxes. Upper level has 3 bedrooms updated 4pc bath, main floor formal living and dining room with laminate flooring. The kitchen is highlighted with stainless fridge and stove, built-in dishwasher and microwave. The kitchen dinette combination overlooks the entire 3rd level. Sliding doors provide a walk-out to the outdoor patio area great for summertime BBQ's. Oak stairs lead down to the incredible family room level. Plenty of space for entertainment, home office or playroom. Second 3pc bath with shower. Unspoiled lower level has a separate laundry room, full length cold cellar, endless possibilities to add your finishes for second rec room or hobby area. Forced air gas furnace with heat pump, fenced yard with storage shed, no rear neighbours. Literally steps to a park and play area right on the street. Walk, hike or bike at Laurel Creek Conservation Area, excellent area schools, great access to Farmers Market, Conestoga Mall and Expressway off Northfield Dr. Available for immediate possession. Call your Agent today to view. (id:53282) |
| Amenities NearbyPark, Place of Worship, Playground, Public Transit, Schools, Shopping | EquipmentWater Heater |
| FeaturesConservation/green belt, Paved driveway, Sump Pump | OwnershipFreehold |
| Parking Spaces2 | Rental EquipmentWater Heater |
| StructureShed | TransactionFor sale |
| Zoning DescriptionMD |
| Bedrooms Main level3 | Bedrooms Lower level0 |
| AppliancesCentral Vacuum, Dishwasher, Dryer, Refrigerator, Stove, Water softener, Washer, Microwave Built-in, Window Coverings | Basement DevelopmentFinished |
| BasementFull (Finished) | Constructed Date1994 |
| Construction Style AttachmentSemi-detached | CoolingCentral air conditioning |
| Exterior FinishBrick Veneer, Vinyl siding | Fire ProtectionSmoke Detectors |
| FixtureCeiling fans | FoundationPoured Concrete |
| Bathrooms (Total)2 | Heating FuelNatural gas |
| HeatingForced air, Heat Pump | Size Interior1464.0000 |
| TypeHouse | Utility WaterMunicipal water |
| Size Frontage31 ft | AmenitiesPark, Place of Worship, Playground, Public Transit, Schools, Shopping |
| FenceFence | Landscape FeaturesLandscaped |
| SewerMunicipal sewage system | Size Depth107 ft |
| Level | Type | Dimensions |
|---|---|---|
| Second level | 4pc Bathroom | Measurements not available |
| Second level | Bedroom | 10'0'' x 9'3'' |
| Second level | Bedroom | 12'2'' x 9'2'' |
| Second level | Primary Bedroom | 12'5'' x 10'5'' |
| Basement | Storage | 18'5'' x 11'2'' |
| Basement | Laundry room | 12'2'' x 10'1'' |
| Lower level | 3pc Bathroom | Measurements not available |
| Lower level | Family room | 20'1'' x 19'7'' |
| Main level | Dining room | 9'4'' x 10'10'' |
| Main level | Living room | 14'9'' x 10'10'' |
| Main level | Kitchen/Dining room | 19'8'' x 8'0'' |
Powered by SoldPress.

