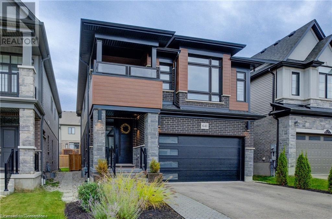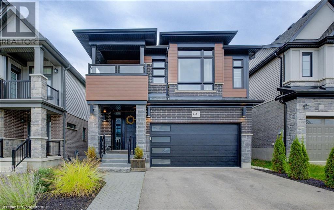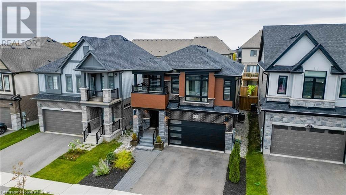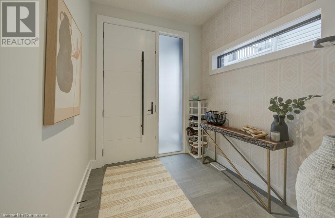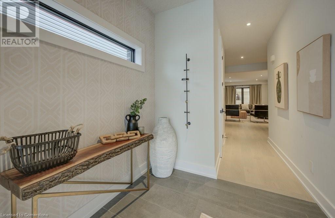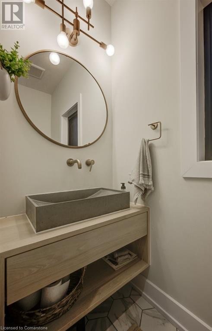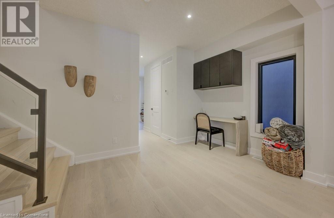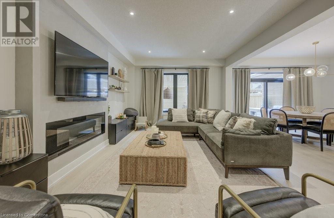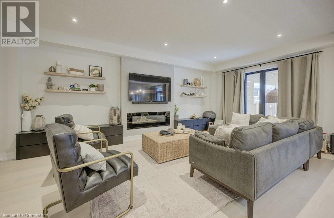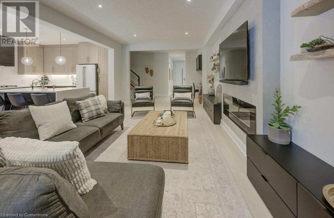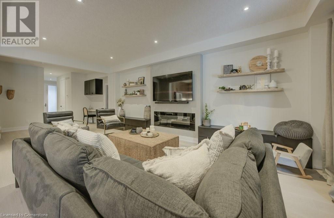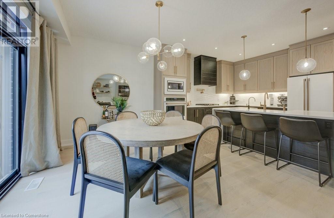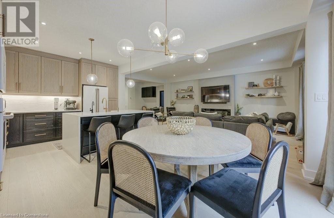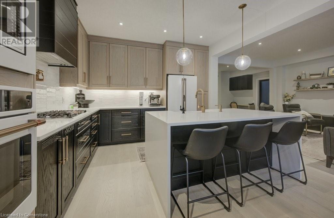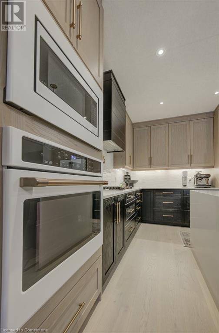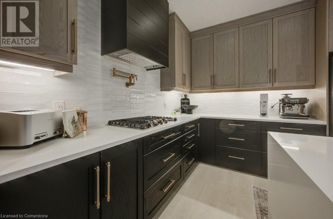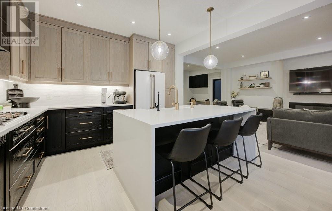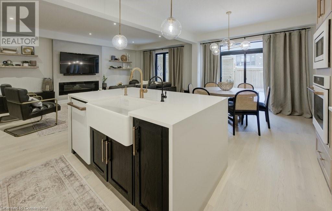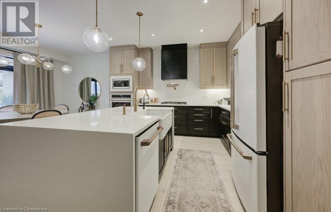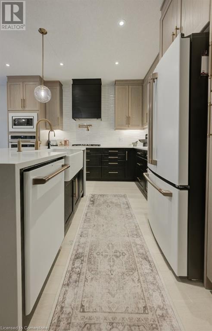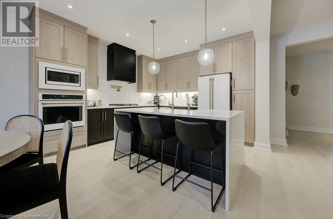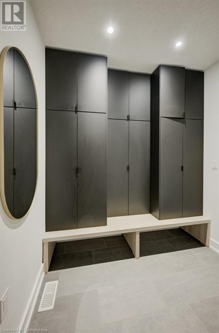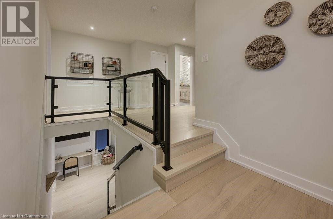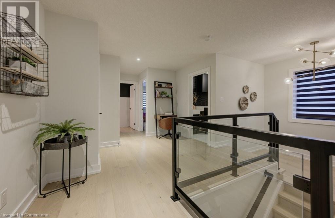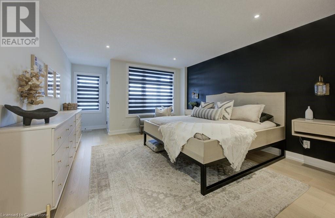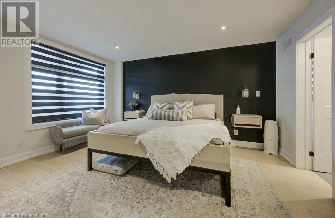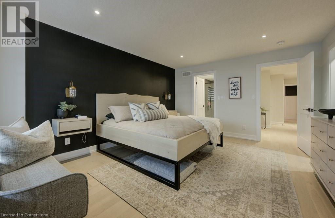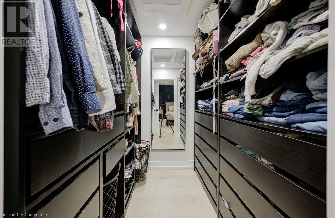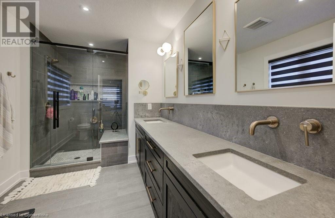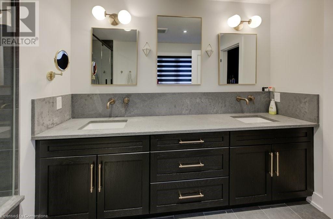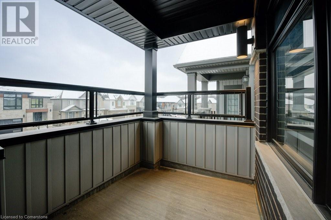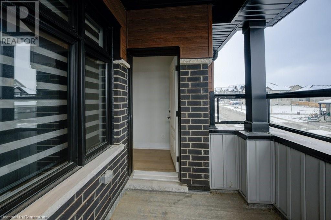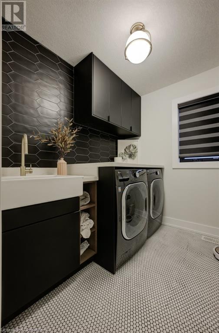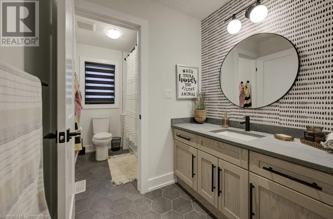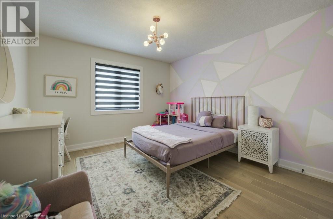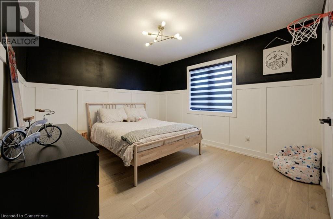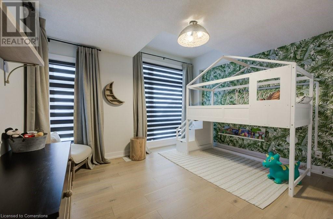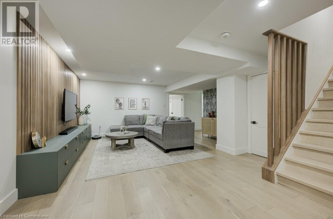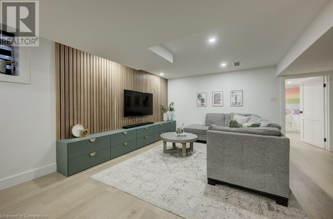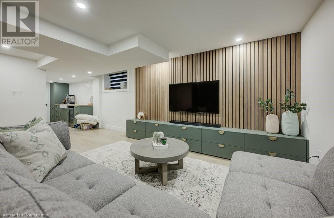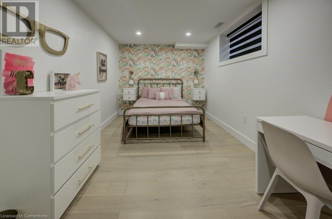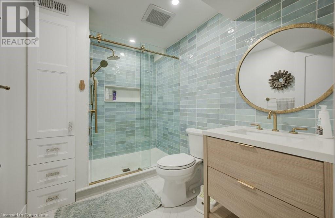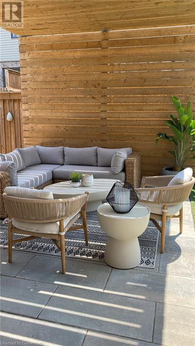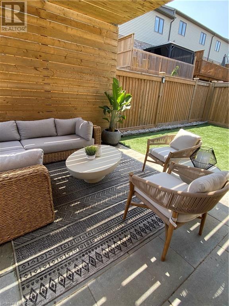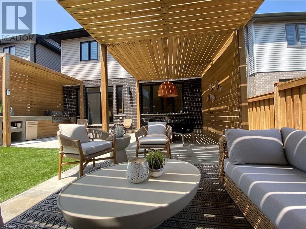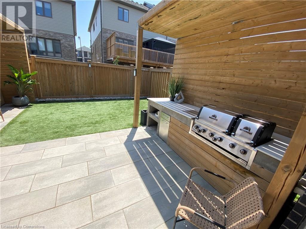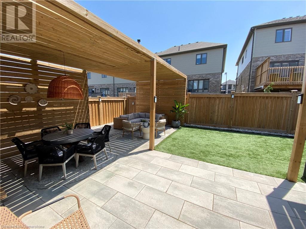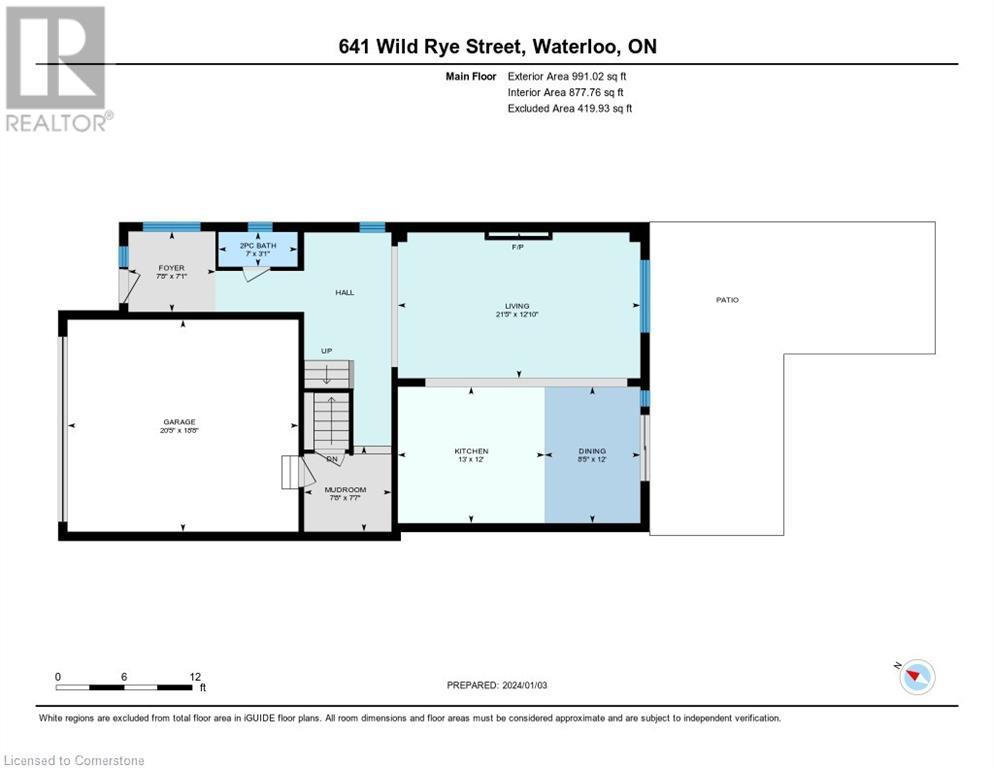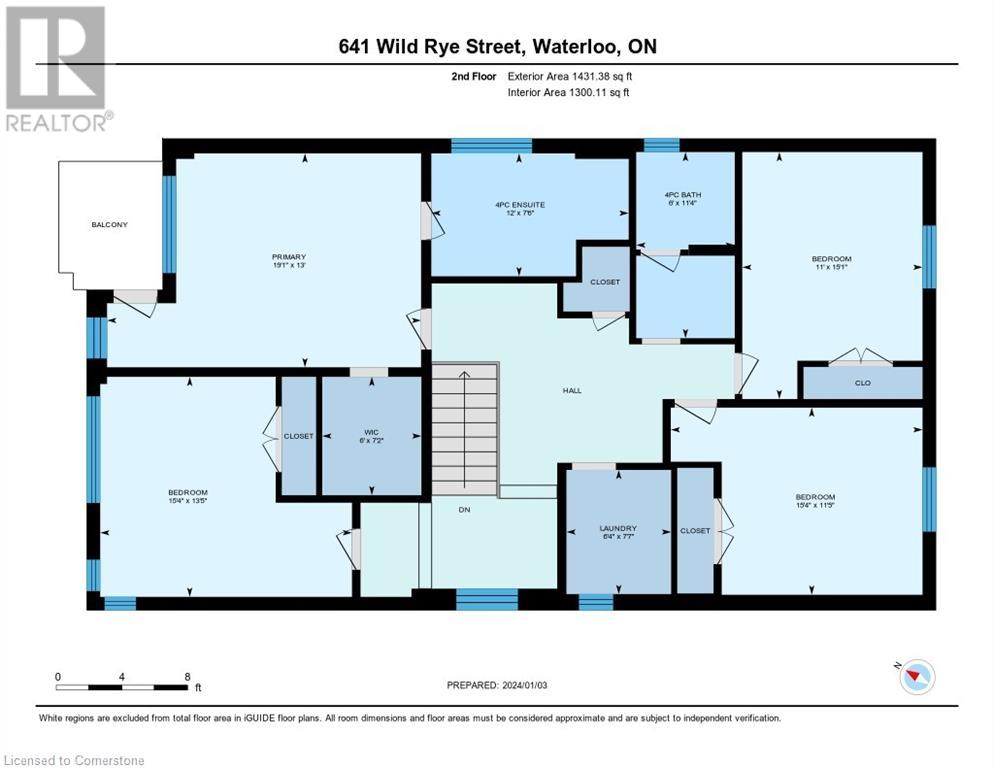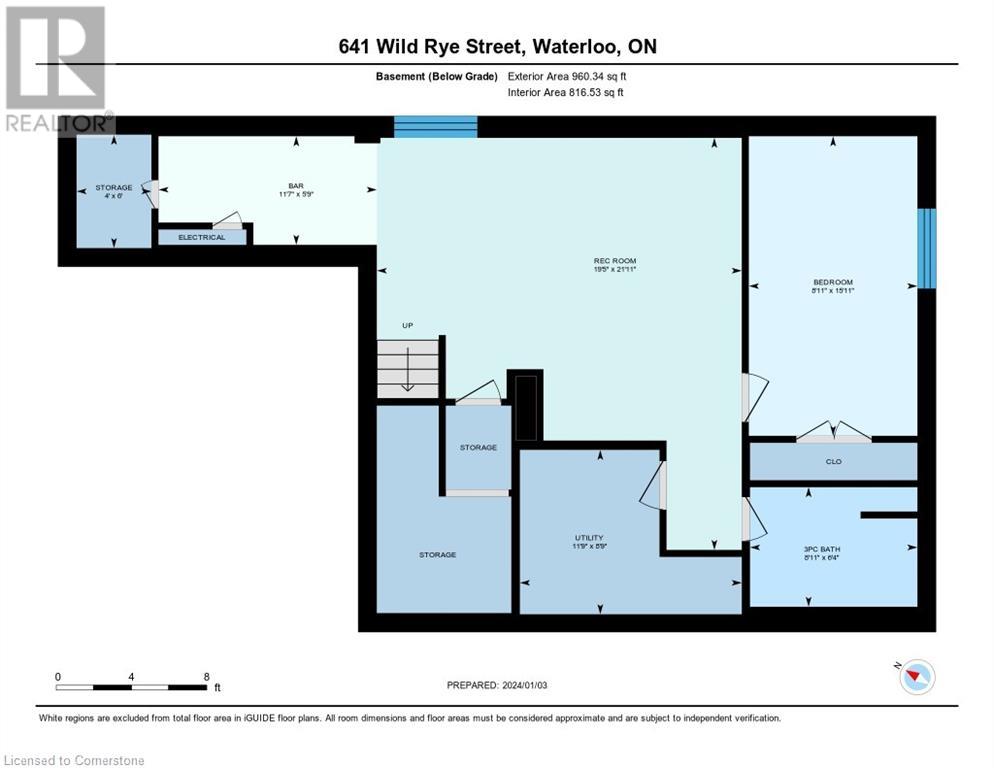641 Wild Rye Street Waterloo, Ontario N2V 0G1
$1,495,000
This luxurious home boasts 4+1 bedrooms and 3+1 bathrooms, including a finished basement with an additional bedroom and bathroom. Throughout the house, you'll find the elegance of engineered white oak hardwood flooring, complemented by custom-built ins and a chef's dream kitchen with GE CAFE appliances, a gas cooktop, and wall oven. The main floor features a cozy electric fireplace, while custom woodwork and mudroom built-ins add a touch of sophistication. The basement also includes a convenient kitchenette/bar for entertaining. Upstairs, you'll find Riobel, Delta, and Moen plumbing fixtures in the bathrooms. Outside, the custom one-of-a-kind backyard is a paradise with landscaping, sun-protecting pergolas, and a custom-built Broil King BBQ. Enjoy a maintenance-free lawn with artificial turf in the backyard and stylish hardscaping both in the front and back yards. With close to $500,000 invested in upgrades. (id:53282)
Property Details
| MLS® Number | 40687915 |
| Property Type | Single Family |
| AmenitiesNearBy | Airport, Hospital, Park, Place Of Worship, Public Transit, Schools |
| CommunicationType | Fiber |
| EquipmentType | Water Heater |
| Features | Wet Bar, Paved Driveway, Recreational, Gazebo |
| ParkingSpaceTotal | 4 |
| RentalEquipmentType | Water Heater |
| Structure | Porch |
Building
| BathroomTotal | 4 |
| BedroomsAboveGround | 4 |
| BedroomsBelowGround | 1 |
| BedroomsTotal | 5 |
| Appliances | Central Vacuum, Dishwasher, Dryer, Oven - Built-in, Refrigerator, Wet Bar, Washer, Range - Gas, Microwave Built-in, Gas Stove(s), Window Coverings, Garage Door Opener |
| ArchitecturalStyle | 2 Level |
| BasementDevelopment | Finished |
| BasementType | Full (finished) |
| ConstructedDate | 2019 |
| ConstructionStyleAttachment | Detached |
| CoolingType | Central Air Conditioning |
| ExteriorFinish | Brick, Stone, Vinyl Siding |
| FireplacePresent | Yes |
| FireplaceTotal | 1 |
| HalfBathTotal | 1 |
| HeatingFuel | Natural Gas |
| HeatingType | Forced Air |
| StoriesTotal | 2 |
| SizeInterior | 3427.41 Sqft |
| Type | House |
| UtilityWater | Municipal Water |
Parking
| Attached Garage |
Land
| Acreage | No |
| LandAmenities | Airport, Hospital, Park, Place Of Worship, Public Transit, Schools |
| Sewer | Municipal Sewage System |
| SizeDepth | 99 Ft |
| SizeFrontage | 36 Ft |
| SizeTotalText | Under 1/2 Acre |
| ZoningDescription | R6 |
Rooms
| Level | Type | Length | Width | Dimensions |
|---|---|---|---|---|
| Second Level | Laundry Room | 7'7'' x 6'4'' | ||
| Second Level | Primary Bedroom | 13'0'' x 19'1'' | ||
| Second Level | Bedroom | 15'1'' x 11'0'' | ||
| Second Level | Bedroom | 13'5'' x 15'4'' | ||
| Second Level | Bedroom | 11'5'' x 15'4'' | ||
| Second Level | Full Bathroom | 7'6'' x 12'0'' | ||
| Second Level | 4pc Bathroom | 11'4'' x 6'0'' | ||
| Basement | Utility Room | 8'9'' x 11'9'' | ||
| Basement | Storage | 6'0'' x 4'0'' | ||
| Basement | Recreation Room | 21'11'' x 19'5'' | ||
| Basement | Bedroom | 15'11'' x 8'11'' | ||
| Basement | 3pc Bathroom | 6'4'' x 8'11'' | ||
| Main Level | Mud Room | 7'7'' x 7'8'' | ||
| Main Level | Living Room | 12'10'' x 21'5'' | ||
| Main Level | Kitchen | 12'0'' x 13'0'' | ||
| Main Level | Foyer | 7'1'' x 7'8'' | ||
| Main Level | Dining Room | 12'0'' x 8'5'' | ||
| Main Level | 2pc Bathroom | 3'1'' x 7'0'' |
Utilities
| Cable | Available |
| Electricity | Available |
| Natural Gas | Available |
| Telephone | Available |
https://www.realtor.ca/real-estate/27773723/641-wild-rye-street-waterloo
Interested?
Contact us for more information
Shaw Hasyj
Salesperson
135 George St. N. Unit #201
Cambridge, Ontario N1S 5C3

