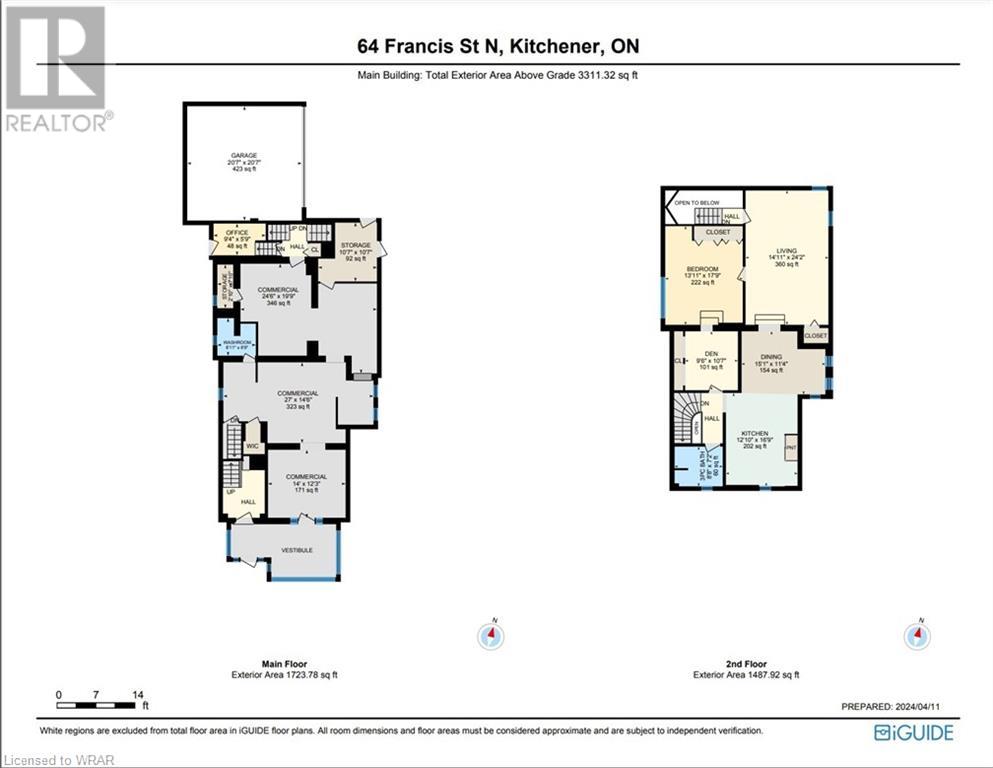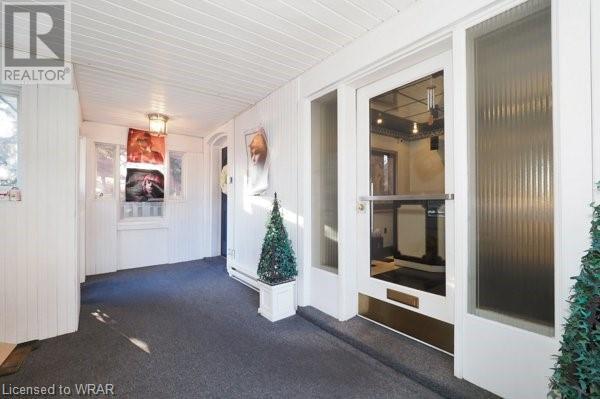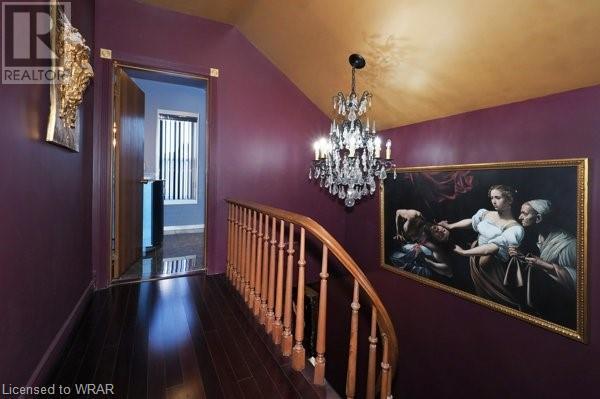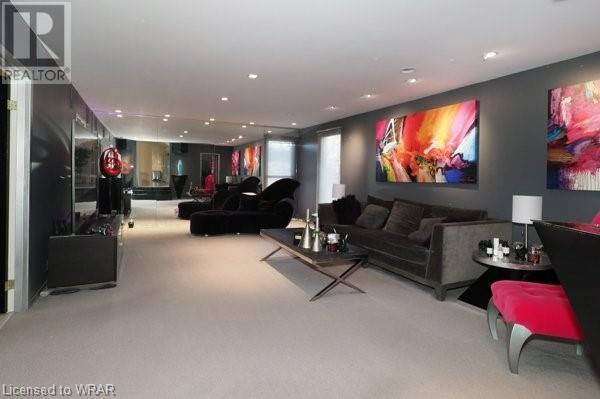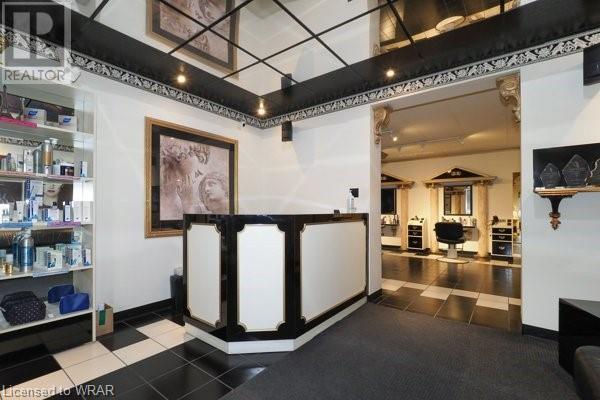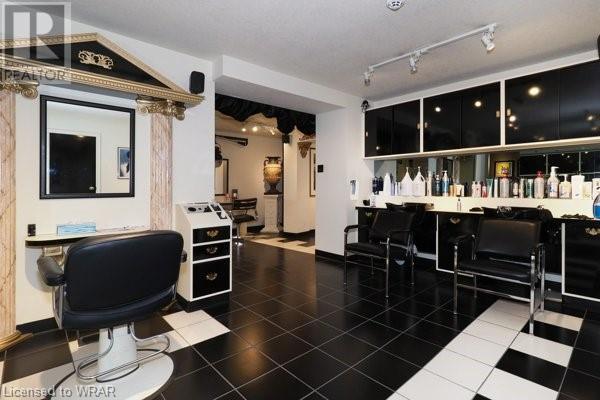64 Francis Street N Kitchener, Ontario N2H 5B5
$1,675,000
Ideal live/work set up. Currently being run as a hair salon with the added bonus of an amazing 2nd floor residential unit. Rare downtown parking on site plus a double car garage for storage and security. The basement also provides the opportunity for growth. The property boasts maintenance friendly steel roof, heated eavestroughs with leaf guard, front courtyard area for added curb appeal and parking. Majority of all windows have been updated. D5 Zoning allows for a wide variety of uses. Private rear patio is great space to unwind in an urban setting. The apartment offers a grand foyer and staircase that leads to a large open concept kitchen/dining area. Updated 3 piece bath, sunken living room and bedroom. The spacious rear parking plus courtyard and double car garage will allow ample space for clients and potential supplemental income for parking for people working in the downtown area. (id:53282)
Property Details
| MLS® Number | 40565763 |
| Property Type | Single Family |
| AmenitiesNearBy | Public Transit |
| CommunityFeatures | Quiet Area |
| EquipmentType | Water Heater |
| Features | Cul-de-sac |
| ParkingSpaceTotal | 9 |
| RentalEquipmentType | Water Heater |
Building
| BathroomTotal | 3 |
| BedroomsAboveGround | 1 |
| BedroomsTotal | 1 |
| Appliances | Water Softener |
| ArchitecturalStyle | 2 Level |
| BasementDevelopment | Partially Finished |
| BasementType | Full (partially Finished) |
| ConstructionStyleAttachment | Detached |
| CoolingType | Central Air Conditioning |
| ExteriorFinish | Aluminum Siding |
| HalfBathTotal | 2 |
| HeatingType | Forced Air |
| StoriesTotal | 2 |
| SizeInterior | 3528 Sqft |
| Type | House |
| UtilityWater | Municipal Water |
Parking
| Attached Garage |
Land
| Acreage | No |
| LandAmenities | Public Transit |
| Sewer | Municipal Sewage System |
| SizeDepth | 157 Ft |
| SizeFrontage | 55 Ft |
| SizeTotalText | Under 1/2 Acre |
| ZoningDescription | D5 |
Rooms
| Level | Type | Length | Width | Dimensions |
|---|---|---|---|---|
| Second Level | Den | 10'7'' x 9'7'' | ||
| Second Level | Bedroom | 17'9'' x 13'10'' | ||
| Second Level | Living Room | 24'2'' x 14'11'' | ||
| Second Level | Dining Room | 11'4'' x 15'1'' | ||
| Second Level | Kitchen | 16'9'' x 12'10'' | ||
| Second Level | 3pc Bathroom | Measurements not available | ||
| Basement | Storage | 3'7'' x 7'4'' | ||
| Basement | Storage | 9'0'' x 3'10'' | ||
| Basement | 2pc Bathroom | Measurements not available | ||
| Basement | Laundry Room | 16'11'' x 13'10'' | ||
| Basement | Utility Room | 25'7'' x 15'8'' | ||
| Basement | Recreation Room | 26'4'' x 11'5'' | ||
| Basement | Den | 11'0'' x 7'4'' | ||
| Main Level | Storage | 8'0'' x 3'0'' | ||
| Main Level | 2pc Bathroom | Measurements not available | ||
| Main Level | Storage | 10'7'' x 10'6'' | ||
| Main Level | Office | 5'9'' x 9'4'' | ||
| Main Level | Office | 19'9'' x 24'6'' | ||
| Main Level | Office | 14'6'' x 27'0'' | ||
| Main Level | Office | 12'3'' x 14'0'' | ||
| Main Level | Foyer | Measurements not available |
https://www.realtor.ca/real-estate/26782493/64-francis-street-n-kitchener
Interested?
Contact us for more information
Lidia Miu
Broker
83 Erb Street W, Suite B
Waterloo, Ontario N2L 6C2
Phillip Zivku
Broker
5-25 Bruce St.
Kitchener, Ontario N2B 1Y4



