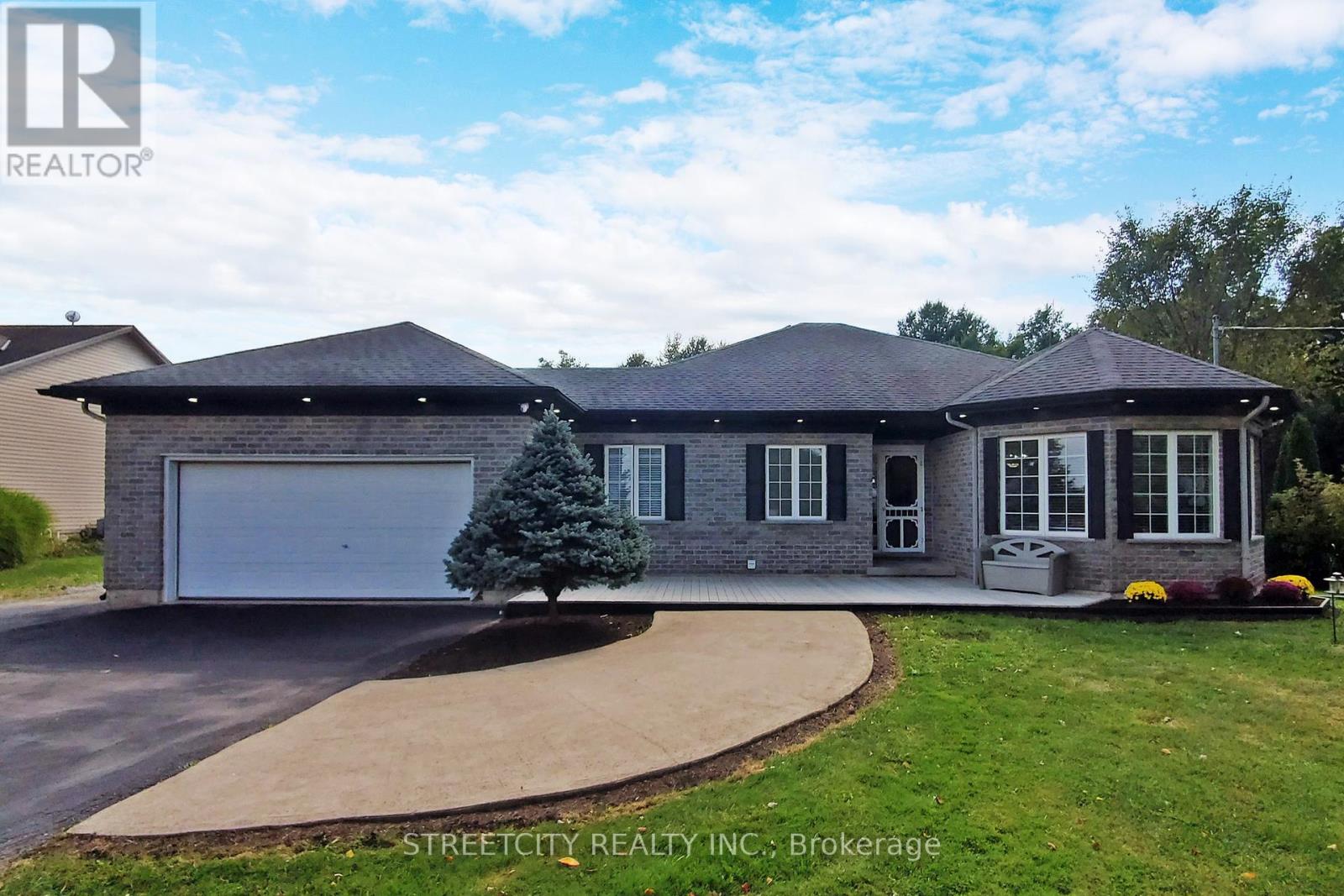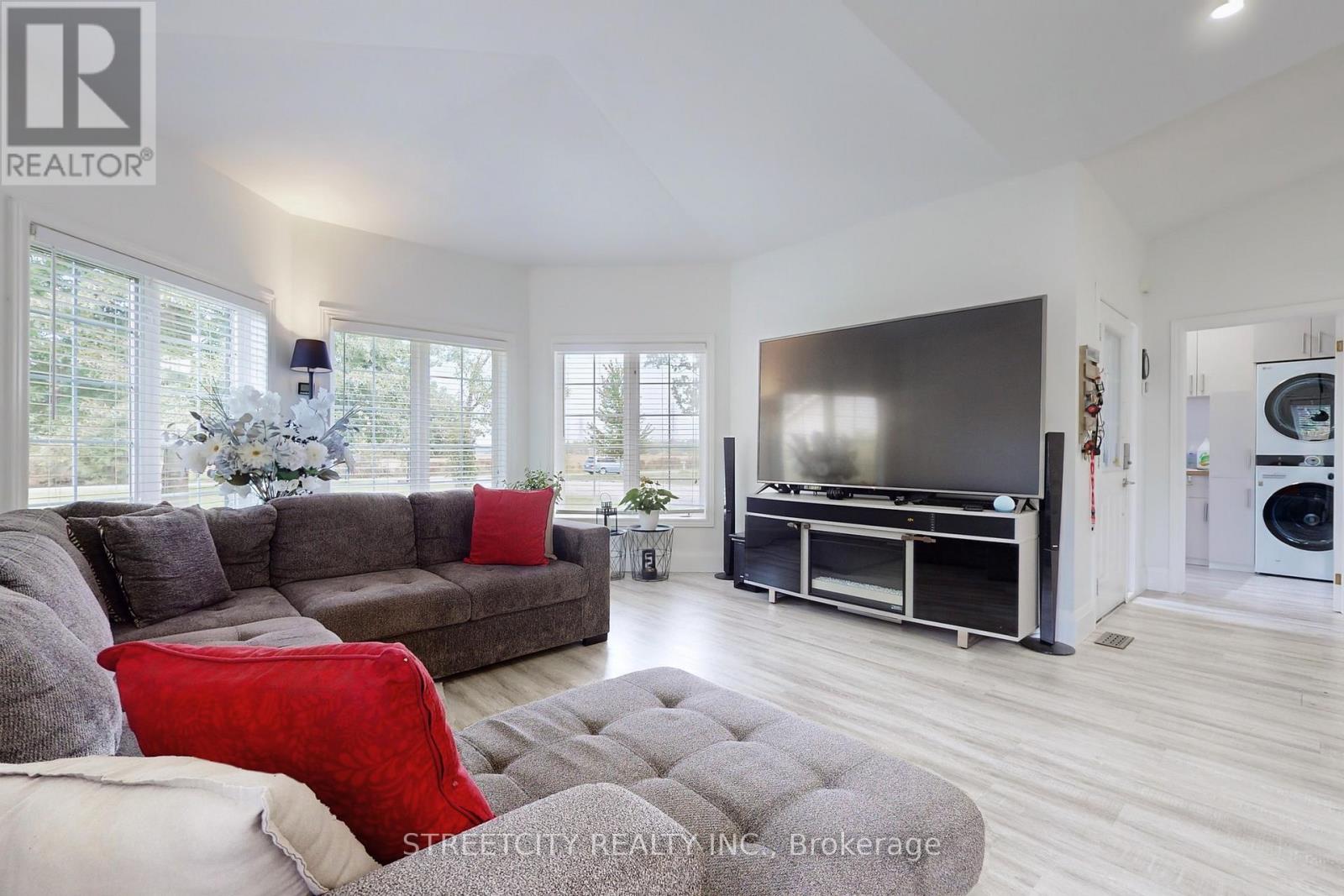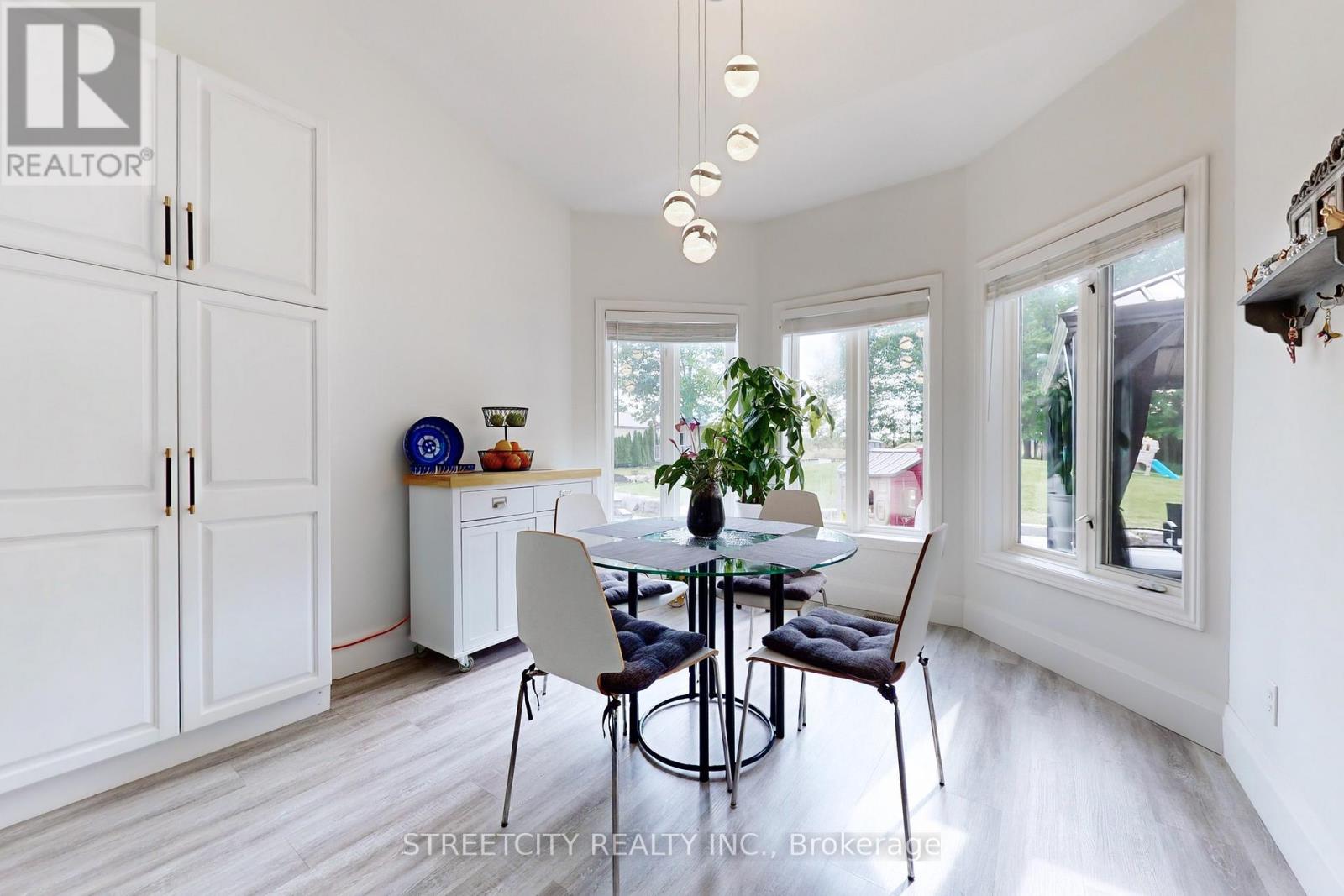637 Carl Road Welland, Ontario L0S 1K0
$1,099,000
Enjoy Country living in the City, driving just minutes away from amenities in this Gorgeous Bungalow, Features include Open Concept Boast 3+2 Bedrooms, 3.5 Bathrooms nestled on nearly 3 Acres land, Spacious Family Room and Dining Room, New Flooring Throughout, Redesigned Kitchen with Skylight, Vaulted Ceilings, New High-End Appliances, Primary bedroom redesigned Ensuite W/walk-in Sliding Doors to Rear Fire Pit, Enclosed Screened Porch Leading to Deck & Concrete Patio, Outside & Inside Pot Lights Connected to ALEXA, Drive-thru Garage to Spacious Driveway Offering Space for 20+ cars, Painted Throughout, New Rain Collection System. Mins to 406/QEW, Niagara Falls & NY USA, Costco, Walmart, Niagara Square, Outlet Malls and New Niagara South Hospital project will be build in (2028). The Expansive 3-acre Lot provides endless possibilities for outdoor activities, business, hobby farm or simply enjoying the tranquility of your surroundings. **** EXTRAS **** Closet in Primary room, Gazebo in deck, Fridge in basement. (id:53282)
Property Details
| MLS® Number | X11898003 |
| Property Type | Single Family |
| AmenitiesNearBy | Hospital, Public Transit |
| CommunityFeatures | School Bus |
| EquipmentType | Water Heater |
| Features | Wooded Area |
| ParkingSpaceTotal | 21 |
| RentalEquipmentType | Water Heater |
| Structure | Deck, Shed, Workshop |
Building
| BathroomTotal | 3 |
| BedroomsAboveGround | 3 |
| BedroomsBelowGround | 2 |
| BedroomsTotal | 5 |
| Appliances | Water Heater, Dishwasher, Dryer, Microwave, Refrigerator, Stove, Washer |
| ArchitecturalStyle | Bungalow |
| BasementDevelopment | Finished |
| BasementType | N/a (finished) |
| ConstructionStyleAttachment | Detached |
| CoolingType | Central Air Conditioning |
| ExteriorFinish | Aluminum Siding, Brick |
| FireProtection | Smoke Detectors |
| FlooringType | Vinyl, Carpeted |
| FoundationType | Concrete |
| HalfBathTotal | 1 |
| HeatingFuel | Natural Gas |
| HeatingType | Forced Air |
| StoriesTotal | 1 |
| SizeInterior | 1499.9875 - 1999.983 Sqft |
| Type | House |
Parking
| Attached Garage |
Land
| Acreage | Yes |
| LandAmenities | Hospital, Public Transit |
| Sewer | Septic System |
| SizeDepth | 1303 Ft ,3 In |
| SizeFrontage | 100 Ft ,3 In |
| SizeIrregular | 100.3 X 1303.3 Ft |
| SizeTotalText | 100.3 X 1303.3 Ft|2 - 4.99 Acres |
Rooms
| Level | Type | Length | Width | Dimensions |
|---|---|---|---|---|
| Lower Level | Bathroom | Measurements not available | ||
| Lower Level | Bedroom | 3.04 m | 3.06 m | 3.04 m x 3.06 m |
| Lower Level | Bedroom | 5.86 m | 3.66 m | 5.86 m x 3.66 m |
| Main Level | Living Room | 4.3 m | 5.58 m | 4.3 m x 5.58 m |
| Main Level | Bathroom | Measurements not available | ||
| Main Level | Dining Room | 3.2 m | 3.03 m | 3.2 m x 3.03 m |
| Main Level | Kitchen | 6.22 m | 7.43 m | 6.22 m x 7.43 m |
| Main Level | Primary Bedroom | 6.11 m | 3.83 m | 6.11 m x 3.83 m |
| Main Level | Bedroom | 2.45 m | 3.84 m | 2.45 m x 3.84 m |
| Main Level | Bedroom | 3.53 m | 2.68 m | 3.53 m x 2.68 m |
| Main Level | Laundry Room | 2.36 m | 2.03 m | 2.36 m x 2.03 m |
| Main Level | Bathroom | Measurements not available |
Utilities
| Cable | Installed |
https://www.realtor.ca/real-estate/27749091/637-carl-road-welland
Interested?
Contact us for more information
Maria Ramos-Hernandez
Salesperson
519 York Street
London, Ontario N6B 1R4

































