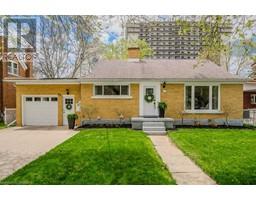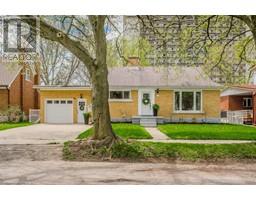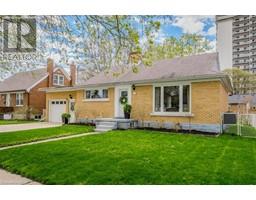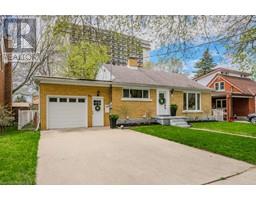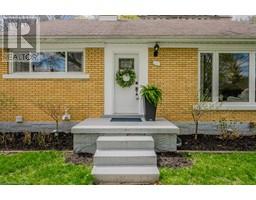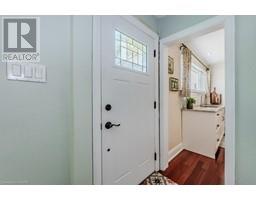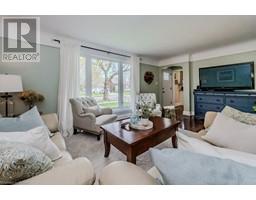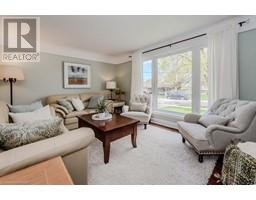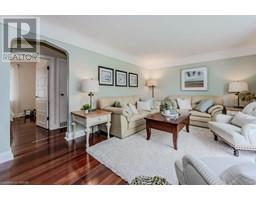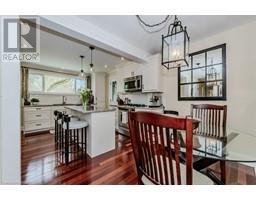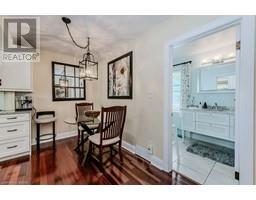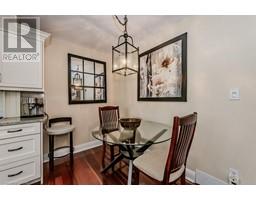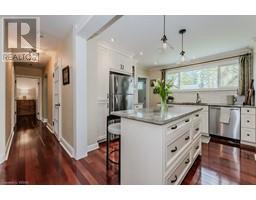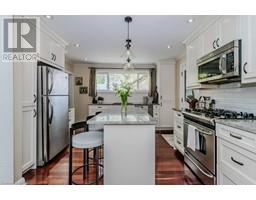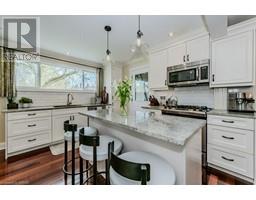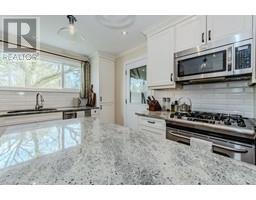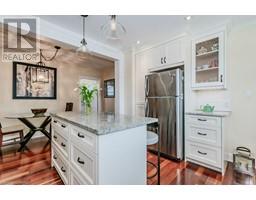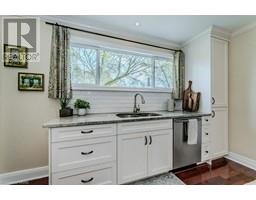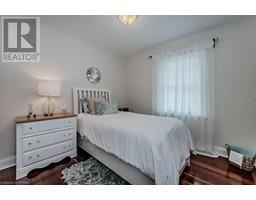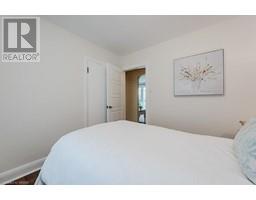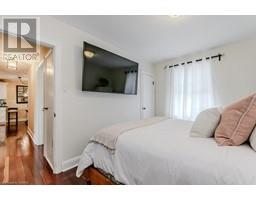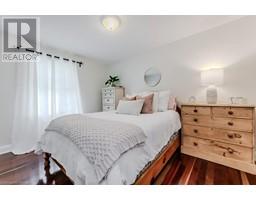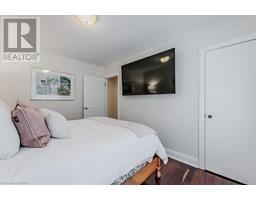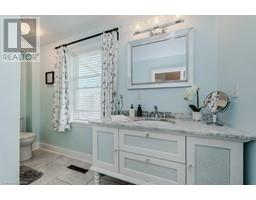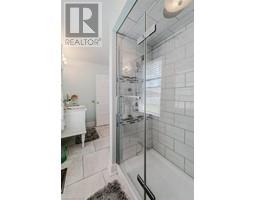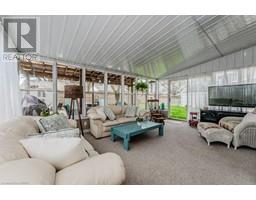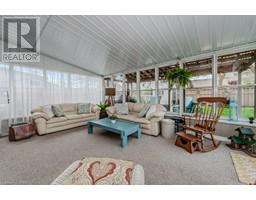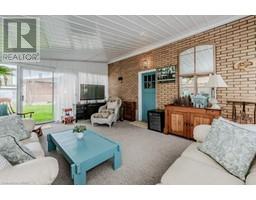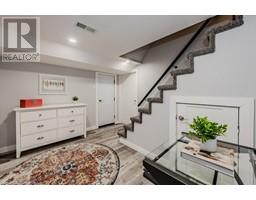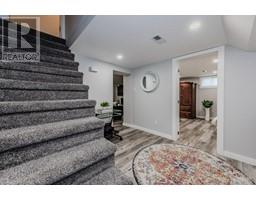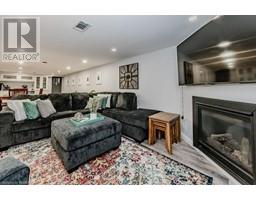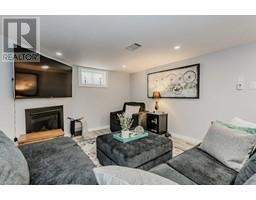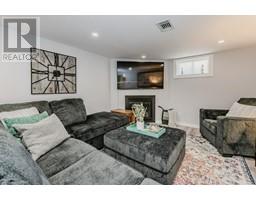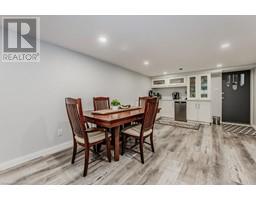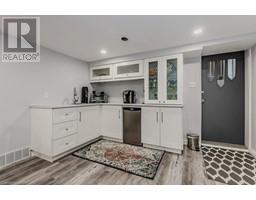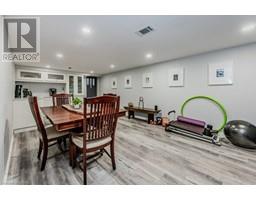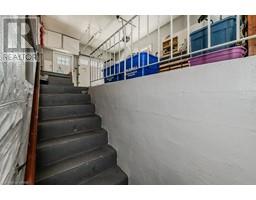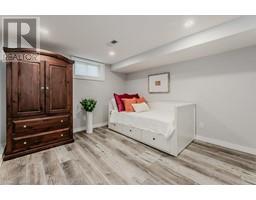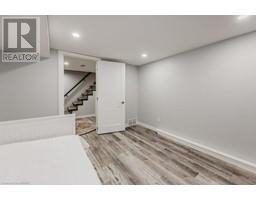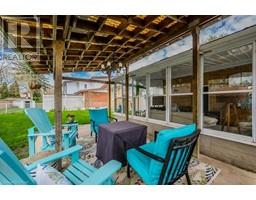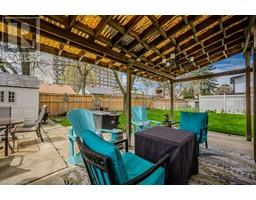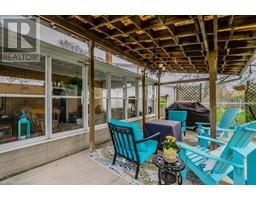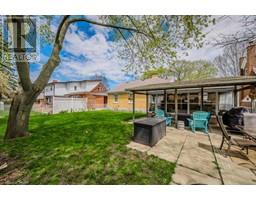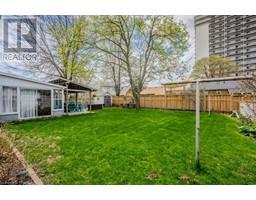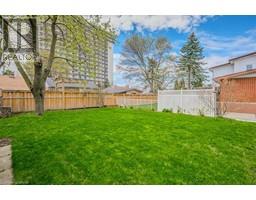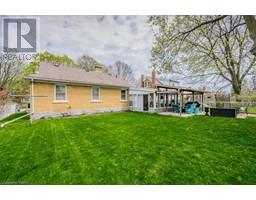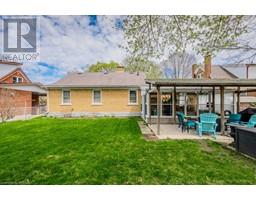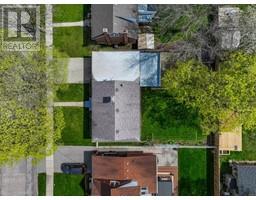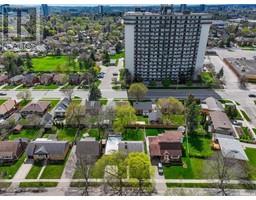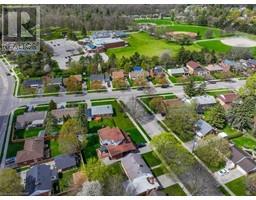| Bathrooms2 | Bedrooms3 |
| Property TypeSingle Family | Building Area1816 |
|
Just Listed! You will fall in love with this Immaculate 2+1 bedroom home nestled in the heart of Breithaupt Park. Situated on a quiet, tree-lined street & large mature lot, this home has been meticulously updated and cared for throughout. Boasting close to 2000 square feet of finished living space, highlights include a Custom eat-in kitchen complete with breakfast bar, Stainless appliances, gas Stove & Granite Counters. Gleaming Brazilian cherry hardwood flooring run throughout the main level, from the Kitchen through the bedrooms & into the lovely living room overlooking the front yard. Stunning renovated bathroom featuring a glass shower and heated floors. Enjoy the bright & airy sunroom overlooking the private backyard on warm summer nights or snuggle up in the fully renovated rec room in front of the Gas fireplace. The meticulously maintained property also features updated vinyl windows throughout. Fully renovated basement with new floors, custom kitchenette & family room, a large double concrete driveway, walk up from the basement to the garage. 8 Appliances included & no rented equipment! Additionally, the Fully fenced and landscaped yard provides privacy and serenity. Covered rear patio, BBQ area & shed. Situated in a stunning mature neighbourhood, this home offers convenience to the expressway while also within walking distance to parks, schools, shopping, and bus routes. Don’t miss the opportunity to call this desirable property your own. Inlaw potential! Shows AAA+. (id:53282) Please visit : Multimedia link for more photos and information |
| Amenities NearbyPlayground, Public Transit, Schools, Shopping | EquipmentNone |
| OwnershipFreehold | Parking Spaces3 |
| Rental EquipmentNone | StructureShed |
| TransactionFor sale | Zoning DescriptionR4 |
| Bedrooms Main level2 | Bedrooms Lower level1 |
| AppliancesDishwasher, Dryer, Microwave, Refrigerator, Water softener, Washer, Gas stove(s) | Architectural StyleBungalow |
| Basement DevelopmentFinished | BasementFull (Finished) |
| Construction Style AttachmentDetached | CoolingCentral air conditioning |
| Exterior FinishBrick | Fireplace PresentYes |
| Fireplace Total1 | Bathrooms (Half)1 |
| Bathrooms (Total)2 | Heating FuelNatural gas |
| HeatingForced air | Size Interior1816.0000 |
| Storeys Total1 | TypeHouse |
| Utility WaterMunicipal water |
| Size Frontage60 ft | Access TypeRoad access |
| AmenitiesPlayground, Public Transit, Schools, Shopping | SewerMunicipal sewage system |
| Size Depth100 ft |
| Level | Type | Dimensions |
|---|---|---|
| Basement | Utility room | Measurements not available |
| Basement | Kitchen | 10'0'' x 11'8'' |
| Basement | Recreation room | 17'8'' x 11'8'' |
| Basement | Laundry room | Measurements not available |
| Basement | Bedroom | 11'2'' x 10'7'' |
| Basement | 2pc Bathroom | Measurements not available |
| Main level | Sunroom | 18'0'' x 13'10'' |
| Main level | Breakfast | 12'2'' x 6'5'' |
| Main level | Bedroom | 9'8'' x 9'3'' |
| Main level | Primary Bedroom | 12'9'' x 9'7'' |
| Main level | 3pc Bathroom | Measurements not available |
| Main level | Kitchen | 12'5'' x 11'3'' |
Powered by SoldPress.

