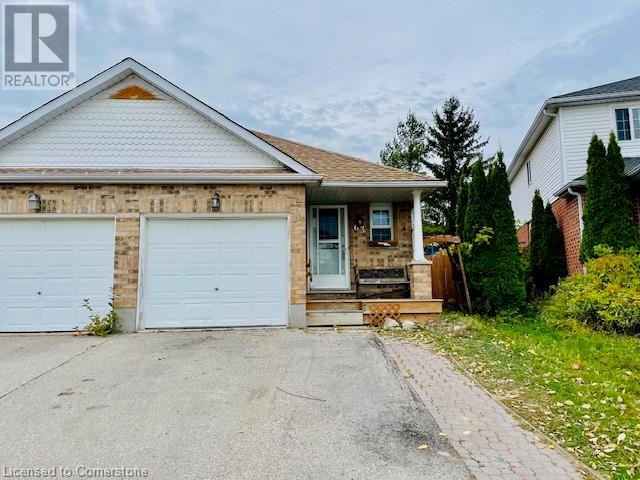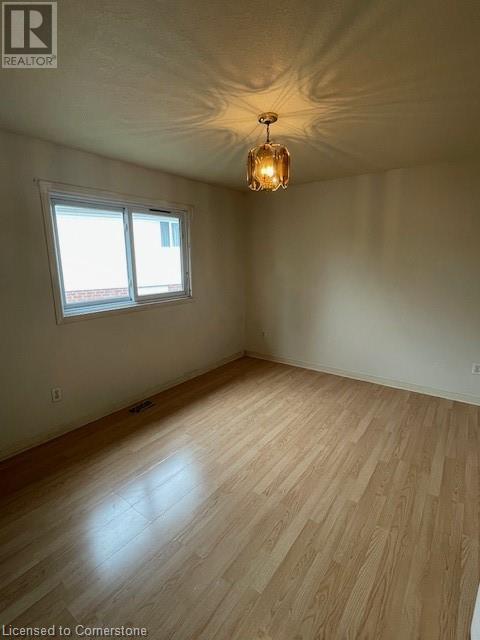63 Hackberry Street Kitchener, Ontario N2E 3P9
$2,600 Monthly
**Charming Backsplit in Desirable Activa Area!** Welcome to this spacious 3-bedroom, 2.5-bathroom backsplit, ideally located in the sought-after Activa neighborhood. Just minutes from Sunrise Centre, schools, public transit, & major highway access, this home offers both convenience & comfort. The bright, open layout features a large Eat-In Kitchen, perfect for family meals, & a generous Family Room that’s ideal for relaxation or entertaining. Enjoy the outdoors in the expansive fully-fenced private yard, & park with ease in the attached garage & double-car driveway. The home is entirely carpet-free, with plenty of natural light streaming through every room. The unfinished basement functions as a laundry room & storage area. Don't miss out on this fantastic opportunity to live in one of the most desirable areas of the city! Available for lease January 1, 2025. $2600 + utilities. Full rental application + credit reports + proof of income required. This is not a student rental. (id:53282)
Property Details
| MLS® Number | 40674031 |
| Property Type | Single Family |
| AmenitiesNearBy | Park, Place Of Worship, Public Transit, Schools |
| Features | Paved Driveway |
| ParkingSpaceTotal | 3 |
| Structure | Shed |
Building
| BathroomTotal | 3 |
| BedroomsAboveGround | 3 |
| BedroomsTotal | 3 |
| Appliances | Dishwasher, Dryer, Refrigerator, Stove, Washer |
| BasementDevelopment | Unfinished |
| BasementType | Full (unfinished) |
| ConstructionStyleAttachment | Semi-detached |
| CoolingType | Central Air Conditioning |
| ExteriorFinish | Aluminum Siding, Brick |
| Fixture | Ceiling Fans |
| FoundationType | Poured Concrete |
| HalfBathTotal | 1 |
| HeatingFuel | Natural Gas |
| HeatingType | Forced Air |
| SizeInterior | 1450 Sqft |
| Type | House |
| UtilityWater | Municipal Water |
Parking
| Attached Garage |
Land
| AccessType | Highway Access |
| Acreage | No |
| FenceType | Fence |
| LandAmenities | Park, Place Of Worship, Public Transit, Schools |
| Sewer | Municipal Sewage System |
| SizeDepth | 121 Ft |
| SizeFrontage | 23 Ft |
| SizeTotalText | Under 1/2 Acre |
| ZoningDescription | Res |
Rooms
| Level | Type | Length | Width | Dimensions |
|---|---|---|---|---|
| Second Level | Bedroom | 8'9'' x 8'6'' | ||
| Second Level | Bedroom | 9'9'' x 9'7'' | ||
| Second Level | 4pc Bathroom | Measurements not available | ||
| Second Level | Primary Bedroom | 9'1'' x 12'0'' | ||
| Basement | Laundry Room | Measurements not available | ||
| Lower Level | 3pc Bathroom | Measurements not available | ||
| Lower Level | Family Room | 18'5'' x 25'2'' | ||
| Main Level | 2pc Bathroom | Measurements not available | ||
| Main Level | Kitchen/dining Room | 18'5'' x 17'6'' |
https://www.realtor.ca/real-estate/27620897/63-hackberry-street-kitchener
Interested?
Contact us for more information
Michelle Pock
Salesperson
720 Westmount Rd.
Kitchener, Ontario N2E 2M6
















