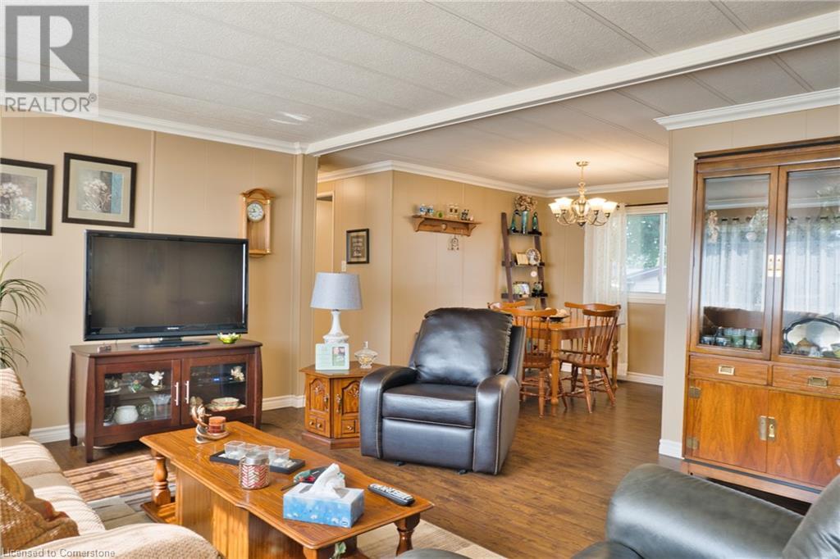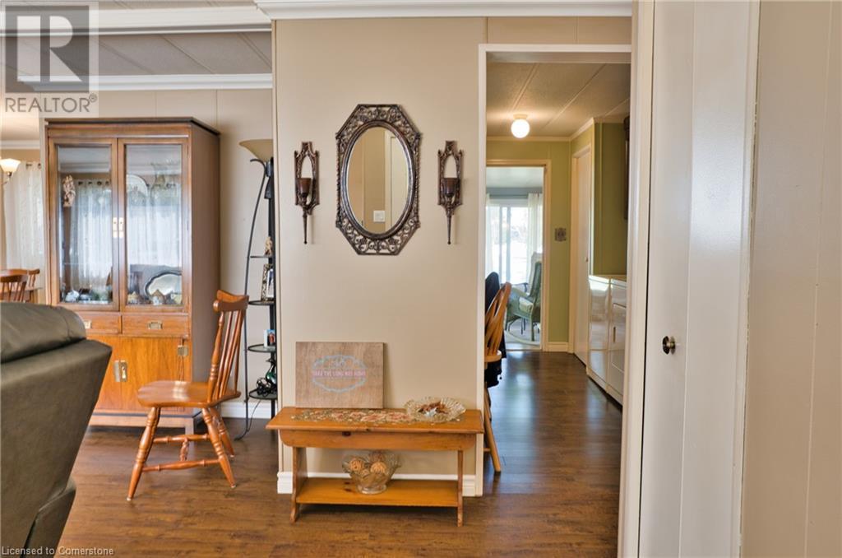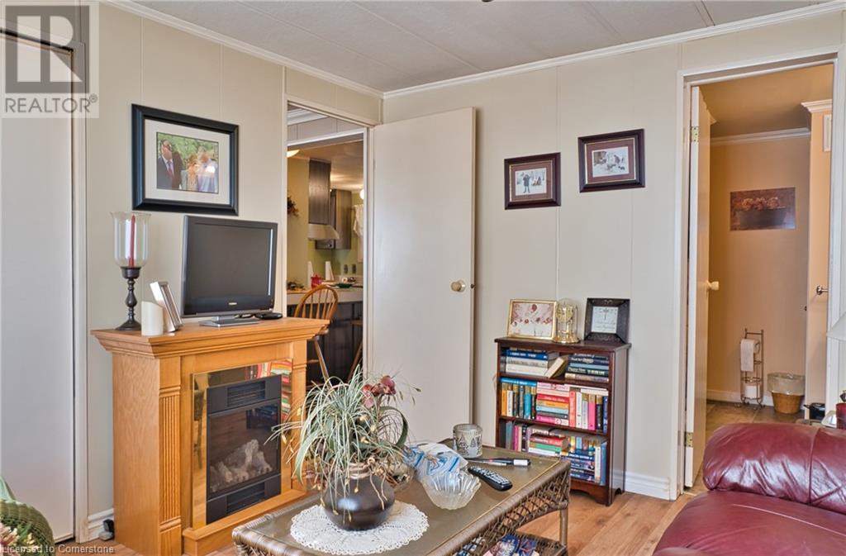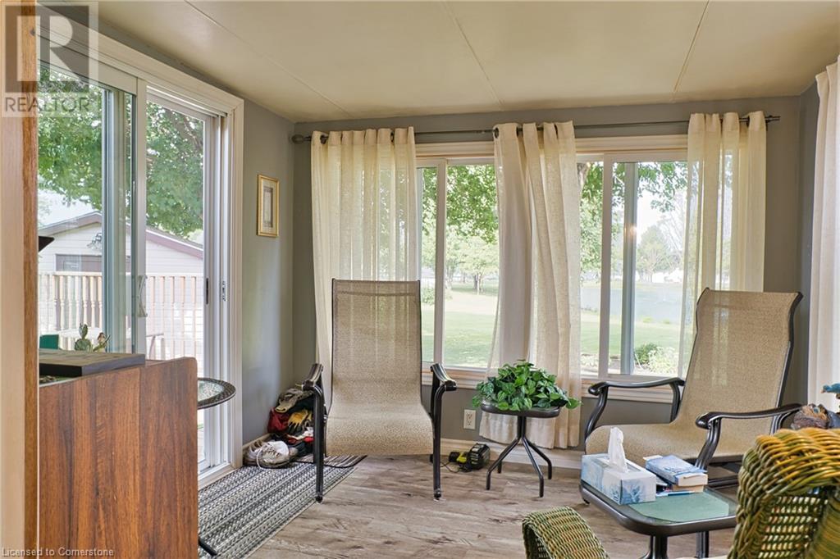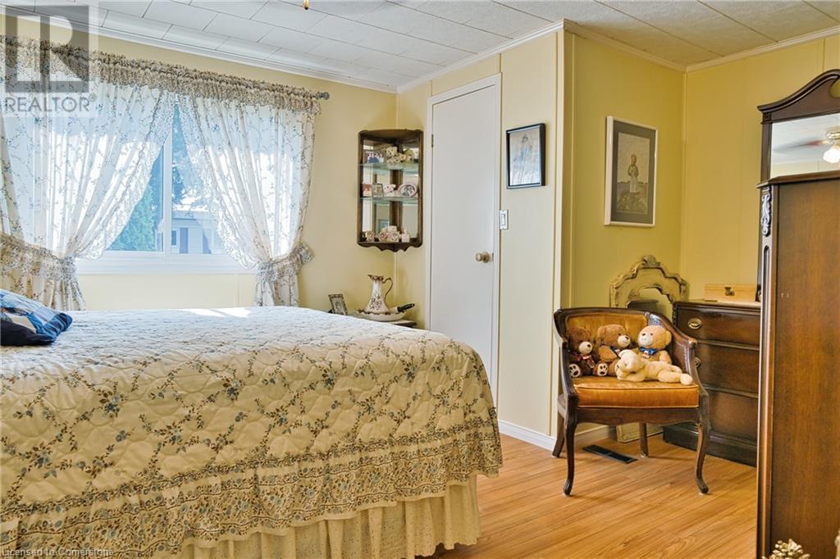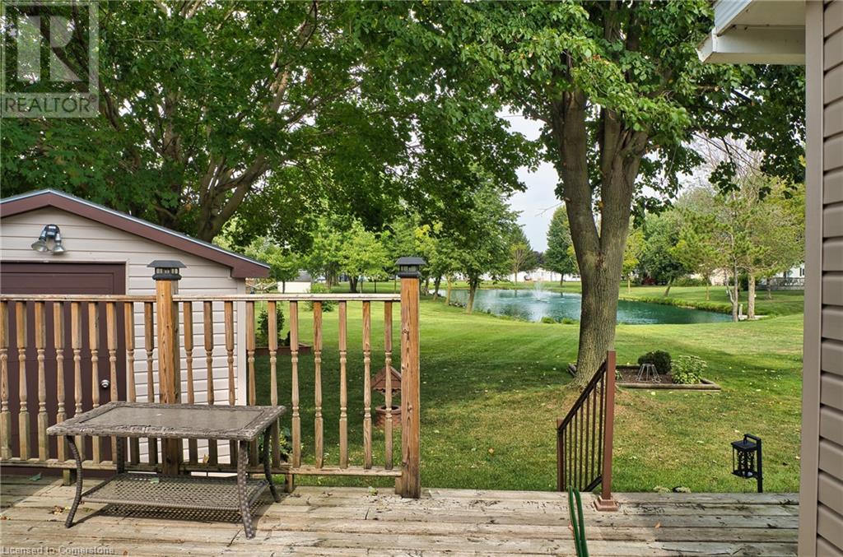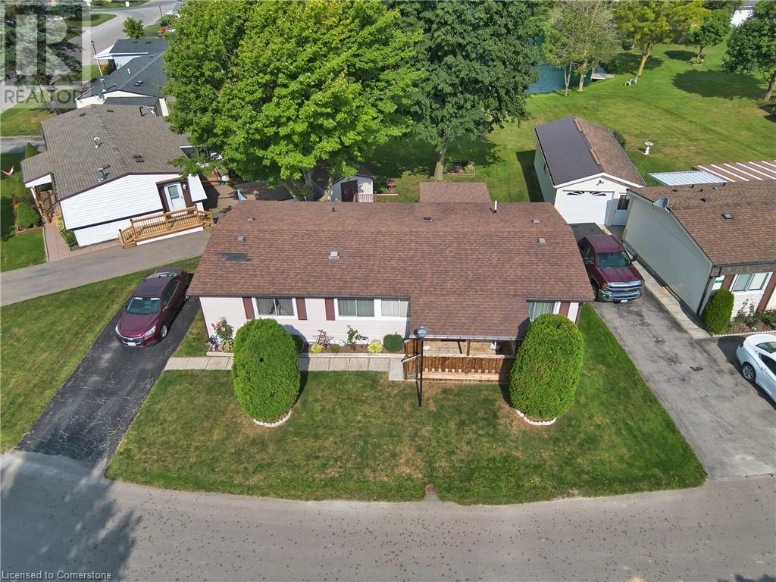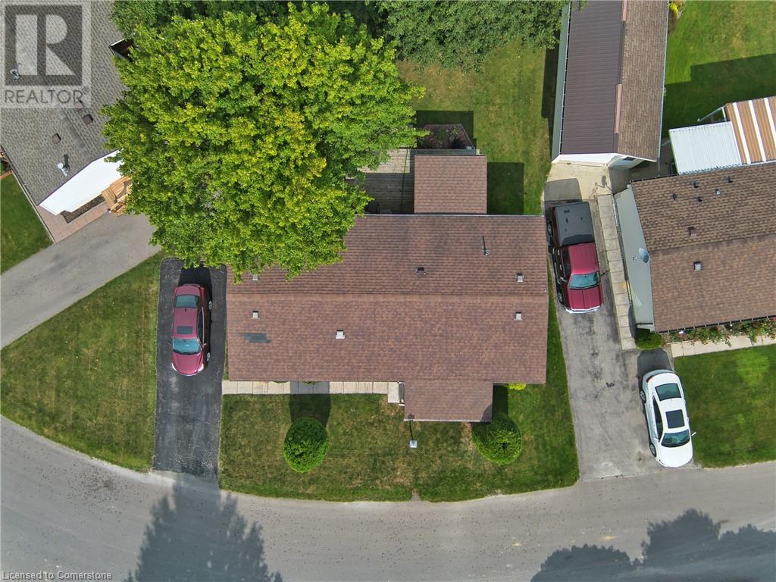63 Fairview Crescent Listowel, Ontario N4W 3G8
3 Bedroom
2 Bathroom
1200 sqft
Mobile Home
Central Air Conditioning
Forced Air
$309,000
Discover #63 Fairview Cres in The Village just East of Listowel. Well cared for 3 bedroom unit in 55+ community backing onto the pond. Monthly fee includes lease, water & sewer, road maintenance & snow removal, access to clubhouse. Monthly fee to new owner will be $575.00 per month plus taxes $135.00 per month, garbage removal $12.00 per month. Total tenant fee to New owner $722.00 per month. Many updates include most windows and flooring. (id:53282)
Property Details
| MLS® Number | 40637874 |
| Property Type | Single Family |
| AmenitiesNearBy | Golf Nearby, Hospital, Place Of Worship, Schools, Shopping |
| EquipmentType | None |
| Features | Paved Driveway, Country Residential |
| ParkingSpaceTotal | 2 |
| RentalEquipmentType | None |
Building
| BathroomTotal | 2 |
| BedroomsAboveGround | 3 |
| BedroomsTotal | 3 |
| Appliances | Dryer, Refrigerator, Stove, Washer |
| ArchitecturalStyle | Mobile Home |
| BasementType | None |
| ConstructionStyleAttachment | Detached |
| CoolingType | Central Air Conditioning |
| ExteriorFinish | Other |
| HalfBathTotal | 1 |
| HeatingFuel | Natural Gas |
| HeatingType | Forced Air |
| StoriesTotal | 1 |
| SizeInterior | 1200 Sqft |
| Type | Mobile Home |
| UtilityWater | Municipal Water |
Land
| AccessType | Road Access |
| Acreage | No |
| LandAmenities | Golf Nearby, Hospital, Place Of Worship, Schools, Shopping |
| Sewer | Municipal Sewage System |
| SizeTotalText | Under 1/2 Acre |
| ZoningDescription | Res |
Rooms
| Level | Type | Length | Width | Dimensions |
|---|---|---|---|---|
| Main Level | Storage | 10'0'' x 4'6'' | ||
| Main Level | Laundry Room | 7'0'' x 4'0'' | ||
| Main Level | 2pc Bathroom | Measurements not available | ||
| Main Level | Sunroom | 10'0'' x 9'6'' | ||
| Main Level | Bedroom | 11'6'' x 6'0'' | ||
| Main Level | 3pc Bathroom | Measurements not available | ||
| Main Level | Bedroom | 14'0'' x 11'9'' | ||
| Main Level | Bedroom | 10'0'' x 11'6'' | ||
| Main Level | Kitchen | 6'0'' x 10'0'' | ||
| Main Level | Dining Room | 9'0'' x 9'0'' | ||
| Main Level | Living Room | 16'0'' x 15'0'' |
Utilities
| Electricity | Available |
| Natural Gas | Available |
| Telephone | Available |
https://www.realtor.ca/real-estate/27339126/63-fairview-crescent-listowel
Interested?
Contact us for more information
David Werth
Salesperson
Kempston & Werth Realty Ltd.
188 Wallace Ave. North
Listowel, Ontario N4W 1K7
188 Wallace Ave. North
Listowel, Ontario N4W 1K7








