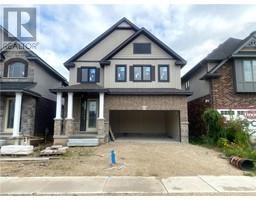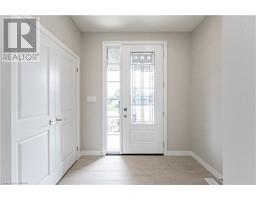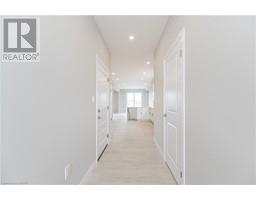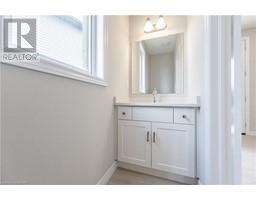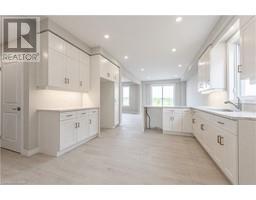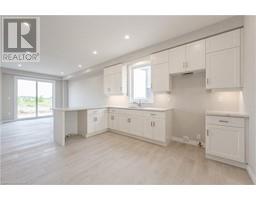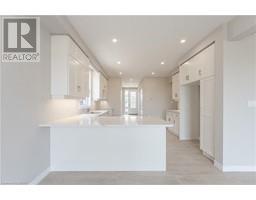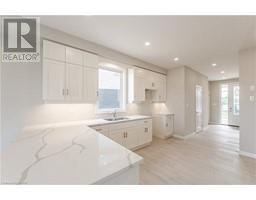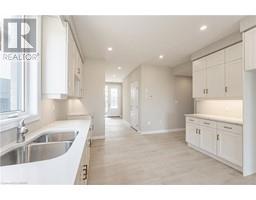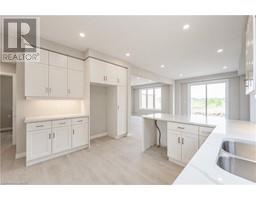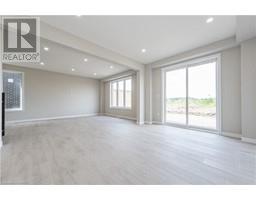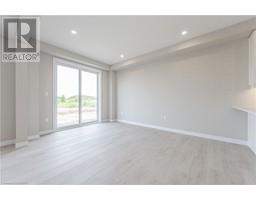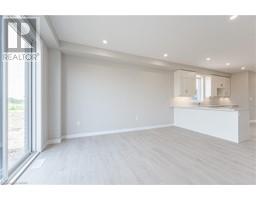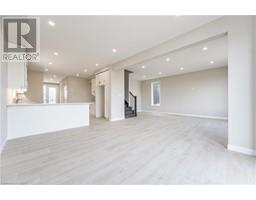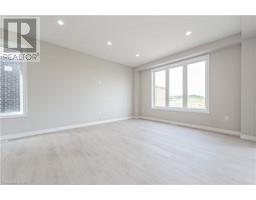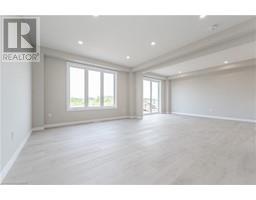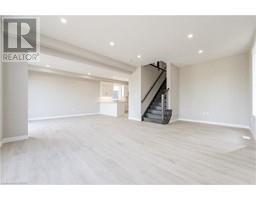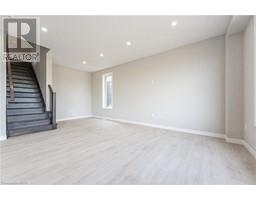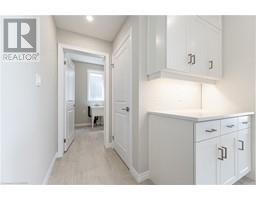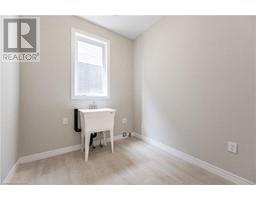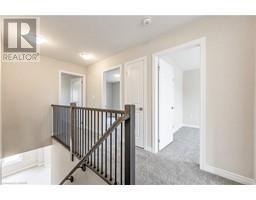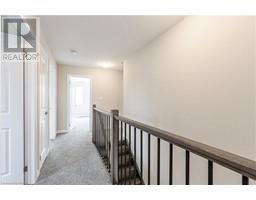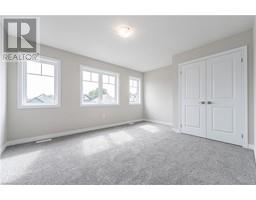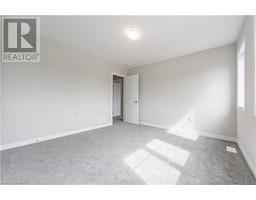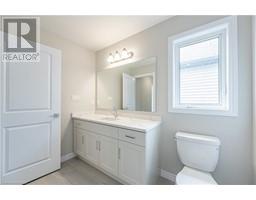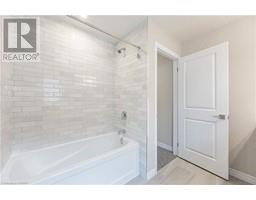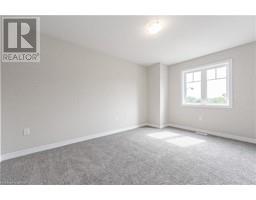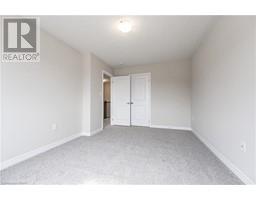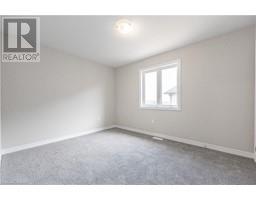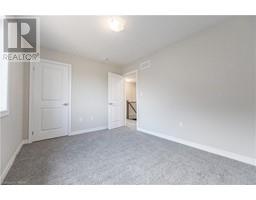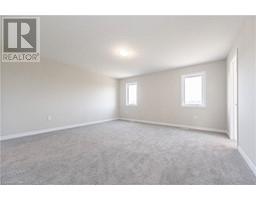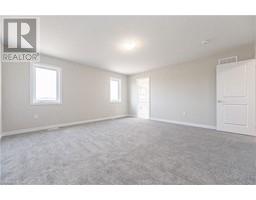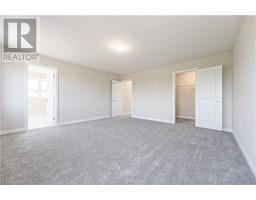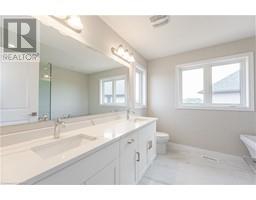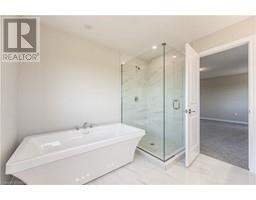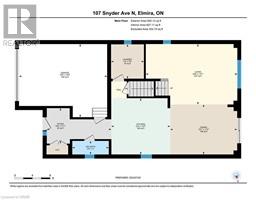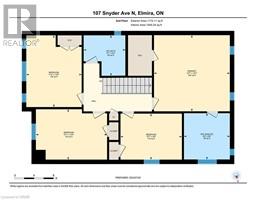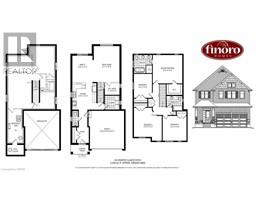| Bathrooms3 | Bedrooms4 |
| Property TypeSingle Family | Built in2023 |
| Building Area2290 |
|
ANOTHER gorgeous FINORO custom built home! This enlarged Glendale plan offers an open concept floorplan and 4 upper level bedrooms! Imagine moving into a superior quality home without having to wait over a year for it to be completed? This modern family sized home has something for everyone in your growing family. The main floor is lit up with 22 potlights! You are going to fall in love with the spacious kitchen offering both electrical and gas hook ups for your stove, a breakfast bar in the peninsula, and a large pantry cupboard. The formal dining room offer offers a walkout to your future sundeck. Just wait until you see what's upstairs! A primary bedroom suite with your own large walk-in closet and a gorgeous 3 piece ensuite equipped with a tile and glass door shower measuring 4'10 by 3'1. But wait...there's more! The home offers a large unfinished basement complete with a rough-in for a 4 piece bathroom and room for 2 additional bedrooms and a large Recreation room all brightened by 3 large windows. Other finishing touches and upgrades include quality windows and doors by Jeld Wen, a 200 amp hydro service, a Fantech air exchanger, central air conditioning, paved asphalt driveway and so much more to see! If you make a wise purchase here, you still have time to select some of the interior finishings for this home! The photos attached to this listing are taken from a recently completed sale on Snyder Avenue with the intent to give you a sense of the quality and style that this home will be finished with. (id:53282) |
| Amenities NearbyGolf Nearby, Park, Place of Worship, Playground, Shopping | Community FeaturesQuiet Area, Community Centre, School Bus |
| EquipmentWater Heater | FeaturesPaved driveway, Sump Pump |
| OwnershipFreehold | Parking Spaces4 |
| Rental EquipmentWater Heater | TransactionFor sale |
| Zoning DescriptionR5A |
| Bedrooms Main level4 | Bedrooms Lower level0 |
| AppliancesHood Fan | Architectural Style2 Level |
| Basement DevelopmentUnfinished | BasementFull (Unfinished) |
| Constructed Date2023 | Construction Style AttachmentDetached |
| CoolingCentral air conditioning | Exterior FinishBrick, Vinyl siding |
| Fire ProtectionSmoke Detectors | FoundationPoured Concrete |
| Bathrooms (Half)1 | Bathrooms (Total)3 |
| Heating FuelNatural gas | HeatingForced air |
| Size Interior2290.0000 | Storeys Total2 |
| TypeHouse | Utility WaterMunicipal water |
| Size Frontage35 ft | AmenitiesGolf Nearby, Park, Place of Worship, Playground, Shopping |
| SewerMunicipal sewage system | Size Depth105 ft |
| Level | Type | Dimensions |
|---|---|---|
| Second level | Full bathroom | 7'9'' x 7'5'' |
| Second level | Primary Bedroom | 15'7'' x 14'10'' |
| Second level | 4pc Bathroom | 8'3'' x 7'8'' |
| Second level | Bedroom | 12'7'' x 9'6'' |
| Second level | Bedroom | 14'8'' x 15'3'' |
| Second level | Bedroom | 13'1'' x 12'7'' |
| Basement | Cold room | Measurements not available |
| Main level | Great room | 25'6'' x 13'7'' |
| Main level | Dining room | 13'10'' x 10'6'' |
| Main level | Kitchen | 12'7'' x 13'9'' |
| Main level | 2pc Bathroom | 8'2'' x 3'0'' |
| Main level | Foyer | 8'2'' x 6'3'' |
Powered by SoldPress.

