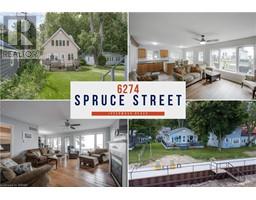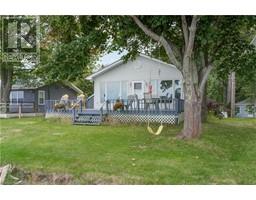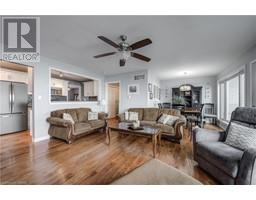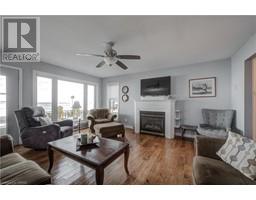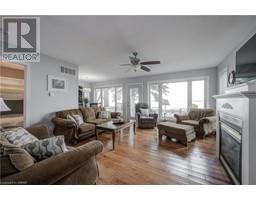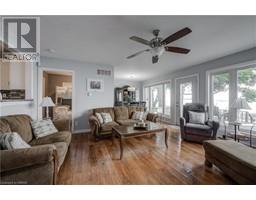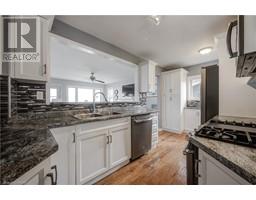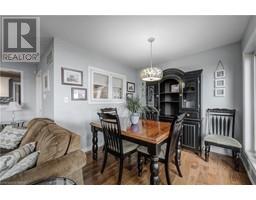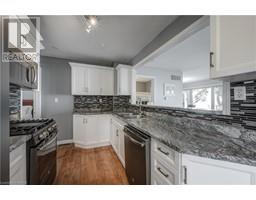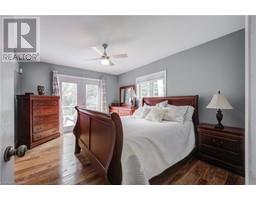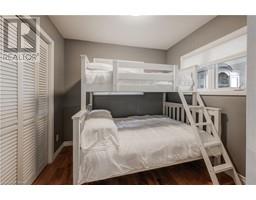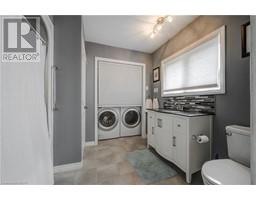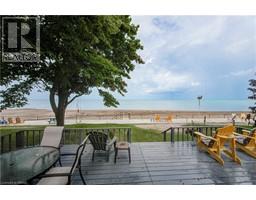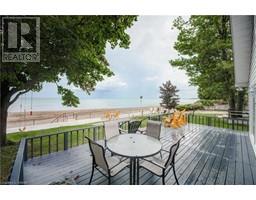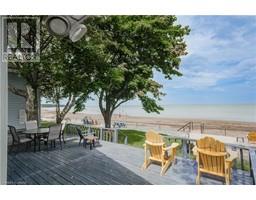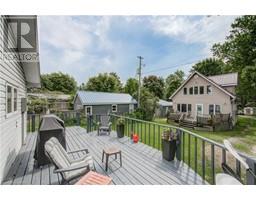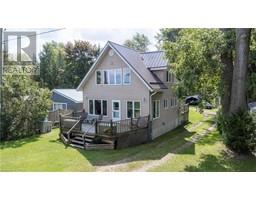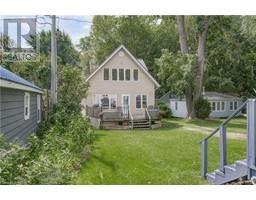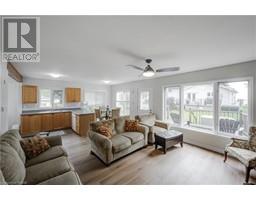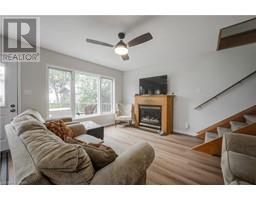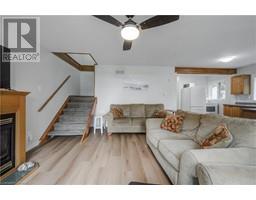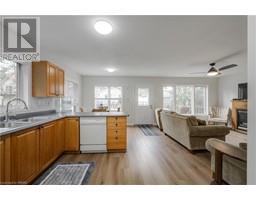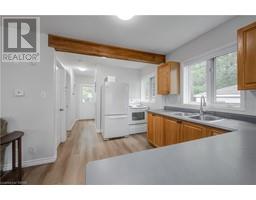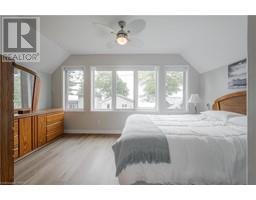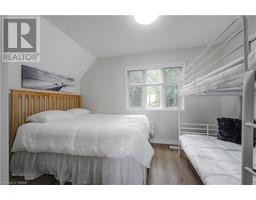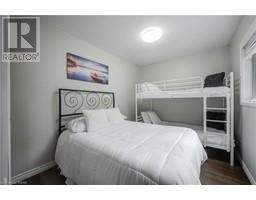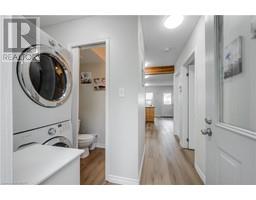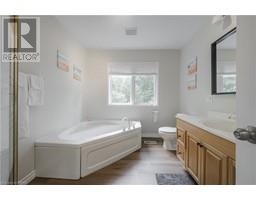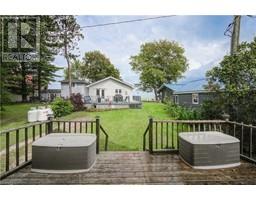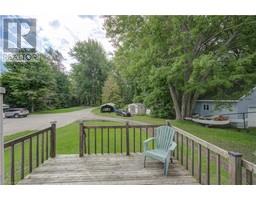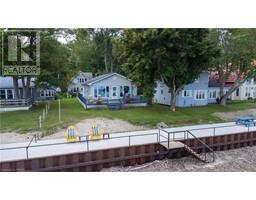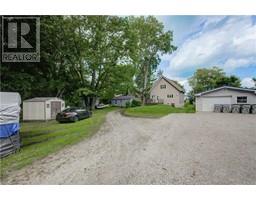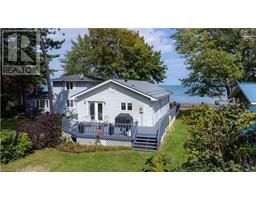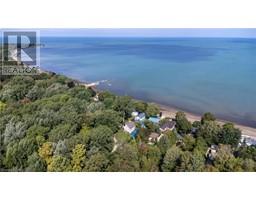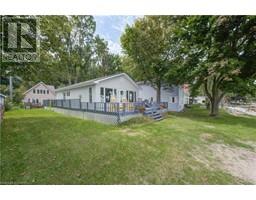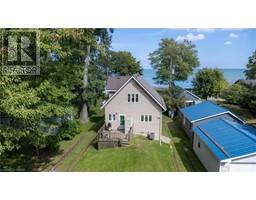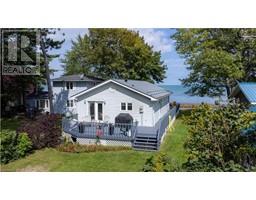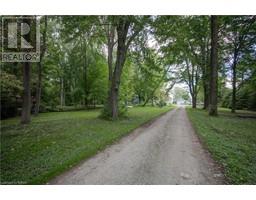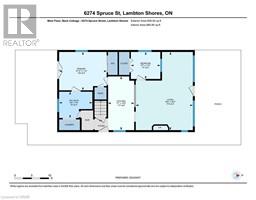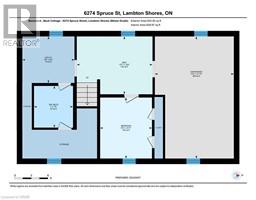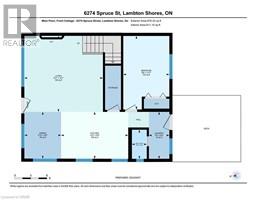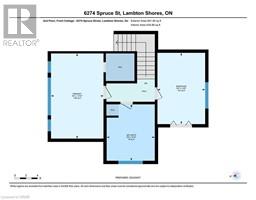| Bathrooms4 | Bedrooms5 |
| Property TypeSingle Family | Built in1996 |
| Building Area3075 |
|
Wow! TWO year round cottages on Massive 50’ x 510’ lot right on the shores of Lake Huron on Ipperwash Beach. Over $120k in recent upgrades creating an exceptional lakefront oasis. Live in one cottage & rent the other for extra income. The first cottage you arrive at has 3 bedrooms, 2 bathrooms, over 1100 sq ft of living space & $25k in paint & luxury vinyl plank flooring throughout. The bright, open concept space has a large kitchen, living room & dining area. There is also a large bedroom, laundry area & 2 pc bathroom. Make your way to the second floor where the luxury flooring continues. On this floor you’ll find 2 more bedrooms. The primary bedroom boasts a wall of windows which provides a breathtaking view of the lake & a large walk in closet. The large 4 pc bathroom has a luxurious jacuzzi tub and stand alone shower. Next is the equally impressive lake front cottage with over 1900 sq ft, 2 bedrooms, 2 bathroom & $50k in updates. Step inside and be taken back by the spectacular view through the large western facing windows where you’ll never miss Lake Huron’s famous sunsets. Enjoy hardwood floors throughout & an updated kitchen with brand new stainless steel appliances, including a large gas range. The primary bedroom with ensuite privilege to a 4 pc bathroom/laundry area. Another spacious bedroom on this floor completes the space. Moving down to the partially finished basement, you will find a 3 pc bathroom and space for another bedroom, rec room, and even an office or home gym. Spend your days outside on the large deck, or on the patio where over $51k has been spent on a steel retaining wall, cement patio and railing. You practically have your own private beach where you can soak up that summer sun. All of this and you’re located close to Grand Bend, Sarnia & the American border. Nearby amenities include local grocery stores & LCBO, The Pinery Provincial Park & Port Franks. (id:53282) Please visit : Multimedia link for more photos and information |
| CommunicationHigh Speed Internet | Community FeaturesQuiet Area |
| FeaturesCrushed stone driveway, Country residential, Sump Pump | OwnershipFreehold |
| Parking Spaces10 | StructureShed |
| TransactionFor sale | WaterfrontWaterfront |
| Water Body NameLake Huron | Zoning DescriptionR6 |
| Bedrooms Main level5 | Bedrooms Lower level0 |
| AppliancesCentral Vacuum, Dishwasher, Dryer, Refrigerator, Stove, Washer | Architectural StyleBungalow |
| Basement DevelopmentFinished | BasementFull (Finished) |
| Constructed Date1996 | Construction Style AttachmentDetached |
| CoolingCentral air conditioning | Exterior FinishVinyl siding |
| Fireplace PresentYes | Fireplace Total2 |
| Fire ProtectionAlarm system | FixtureCeiling fans |
| Bathrooms (Half)1 | Bathrooms (Total)4 |
| Heating FuelPropane | HeatingForced air |
| Size Interior3075.0000 | Storeys Total1 |
| TypeHouse | Utility WaterMunicipal water |
| Size Frontage50 ft | Access TypeWater access, Road access |
| SewerSeptic System | Size Depth510 ft |
| Surface WaterLake |
| Level | Type | Dimensions |
|---|---|---|
| Second level | Primary Bedroom | 14'10'' x 9'2'' |
| Second level | Bedroom | 12'5'' x 8'4'' |
| Second level | 4pc Bathroom | 9'10'' x 9'8'' |
| Basement | Utility room | 8'4'' x 9'4'' |
| Basement | Den | 10'4'' x 13'7'' |
| Basement | 3pc Bathroom | Measurements not available |
| Main level | Living room | 14'1'' x 14'7'' |
| Main level | Laundry room | 8'8'' x 3'9'' |
| Main level | Kitchen | 8'8'' x 12'5'' |
| Main level | Dining room | 8'8'' x 6'10'' |
| Main level | Bedroom | 13'7'' x 8'6'' |
| Main level | 2pc Bathroom | Measurements not available |
| Main level | Bedroom | 10'11'' x 9'3'' |
| Main level | Primary Bedroom | 11'2'' x 13'10'' |
| Main level | Living room | 22'9'' x 16'8'' |
| Main level | 4pc Bathroom | 7'8'' x 9'8'' |
| Main level | Kitchen | 15'8'' x 7'7'' |
Powered by SoldPress.

