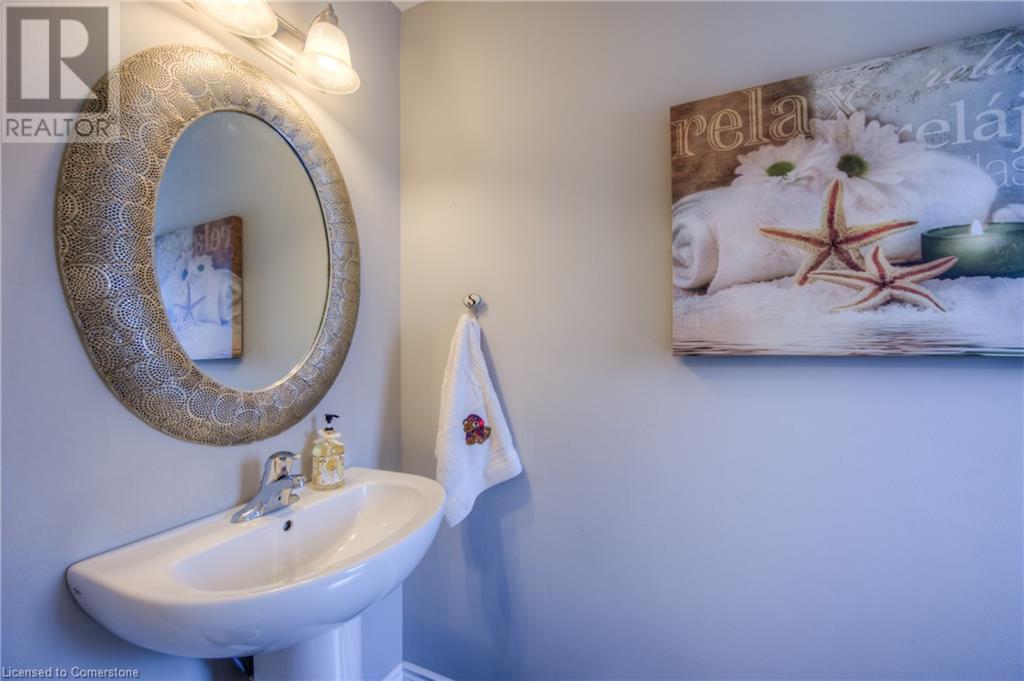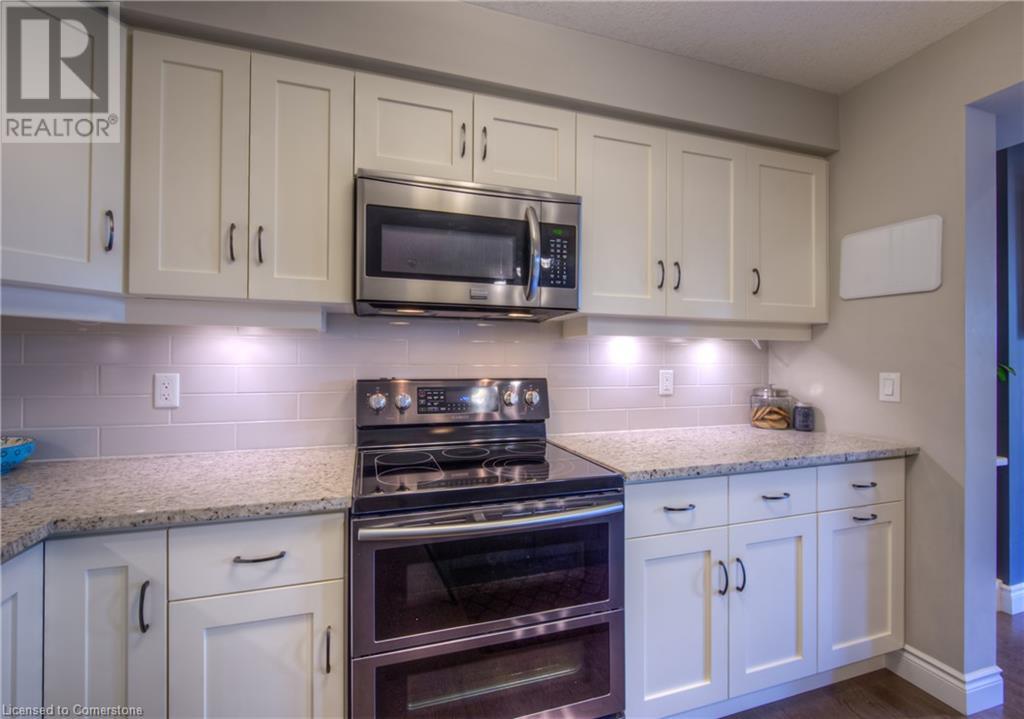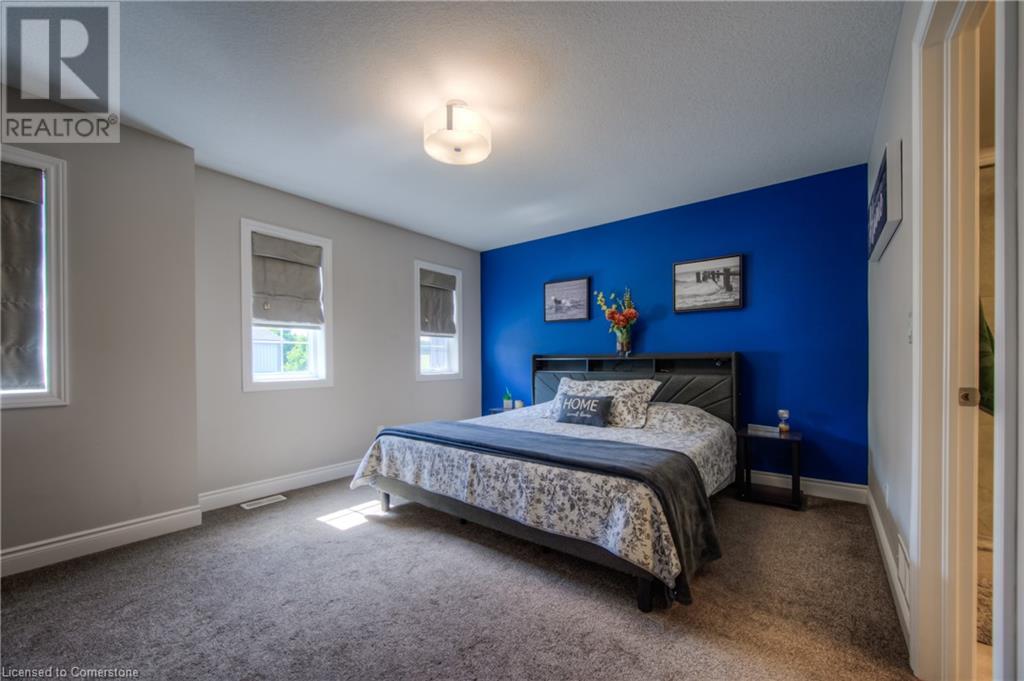625 Blackbridge Road Unit# 12 Cambridge, Ontario N3C 0G6
$715,000Maintenance, Insurance, Common Area Maintenance, Landscaping, Property Management, Parking
$375 Monthly
Maintenance, Insurance, Common Area Maintenance, Landscaping, Property Management, Parking
$375 MonthlyWelcome to Blackbridge Towns. Built by Granite Homes, this premium townhome is located in the historic riverside village of Hespeler, just 5 minutes to 401.Close to schools, parks, shopping and beside a walking trail. Blackbridge Towns offers convenient access paired with serene countryside living. This luxury home features open concept main floor with outstanding upgraded gourmet kitchen with breakfast bar, dining room, bright living room with hardwood floors, built in fireplace, bose surround speakers that is ideal for entertaining. The spacious deck off the great room provides a quiet spot to unwind and enjoy the natural views. Hardwood staircase leading to the upper level. Convenient laundry closet, 3 bedrooms, a 4 piece designer bathroom and a luxurious ensuite on this level. Basement level has a rough in for 3 piece bathroom, oversize window. Ready to be finished if extra space is needed. Just move in and enjoy! (id:53282)
Property Details
| MLS® Number | 40652788 |
| Property Type | Single Family |
| AmenitiesNearBy | Public Transit, Schools |
| CommunityFeatures | School Bus |
| EquipmentType | Water Heater |
| Features | Automatic Garage Door Opener |
| ParkingSpaceTotal | 2 |
| RentalEquipmentType | Water Heater |
Building
| BathroomTotal | 3 |
| BedroomsAboveGround | 3 |
| BedroomsTotal | 3 |
| Appliances | Dishwasher, Dryer, Refrigerator, Stove, Water Softener, Washer, Microwave Built-in, Garage Door Opener |
| ArchitecturalStyle | 2 Level |
| BasementDevelopment | Unfinished |
| BasementType | Full (unfinished) |
| ConstructionStyleAttachment | Attached |
| CoolingType | Central Air Conditioning |
| ExteriorFinish | Brick Veneer |
| FoundationType | Poured Concrete |
| HalfBathTotal | 1 |
| HeatingFuel | Natural Gas |
| HeatingType | Forced Air |
| StoriesTotal | 2 |
| SizeInterior | 1540 Sqft |
| Type | Row / Townhouse |
| UtilityWater | Municipal Water |
Parking
| Attached Garage |
Land
| Acreage | No |
| LandAmenities | Public Transit, Schools |
| Sewer | Municipal Sewage System |
| SizeTotalText | Unknown |
| ZoningDescription | A1 |
Rooms
| Level | Type | Length | Width | Dimensions |
|---|---|---|---|---|
| Second Level | Full Bathroom | 9'1'' x 5'6'' | ||
| Second Level | Primary Bedroom | 14'8'' x 12'0'' | ||
| Second Level | 4pc Bathroom | 9'2'' x 5'4'' | ||
| Second Level | Bedroom | 9'2'' x 15'5'' | ||
| Second Level | Bedroom | 9'10'' x 10'11'' | ||
| Main Level | 2pc Bathroom | 3'5'' x 8'5'' | ||
| Main Level | Dining Room | 9'0'' x 12'2'' | ||
| Main Level | Kitchen | 10'6'' x 11'0'' | ||
| Main Level | Living Room | 19'6'' x 11'4'' |
https://www.realtor.ca/real-estate/27463556/625-blackbridge-road-unit-12-cambridge
Interested?
Contact us for more information
Ildiko Biro
Salesperson
1400 Bishop St.
Cambridge, Ontario N1R 6W8





































