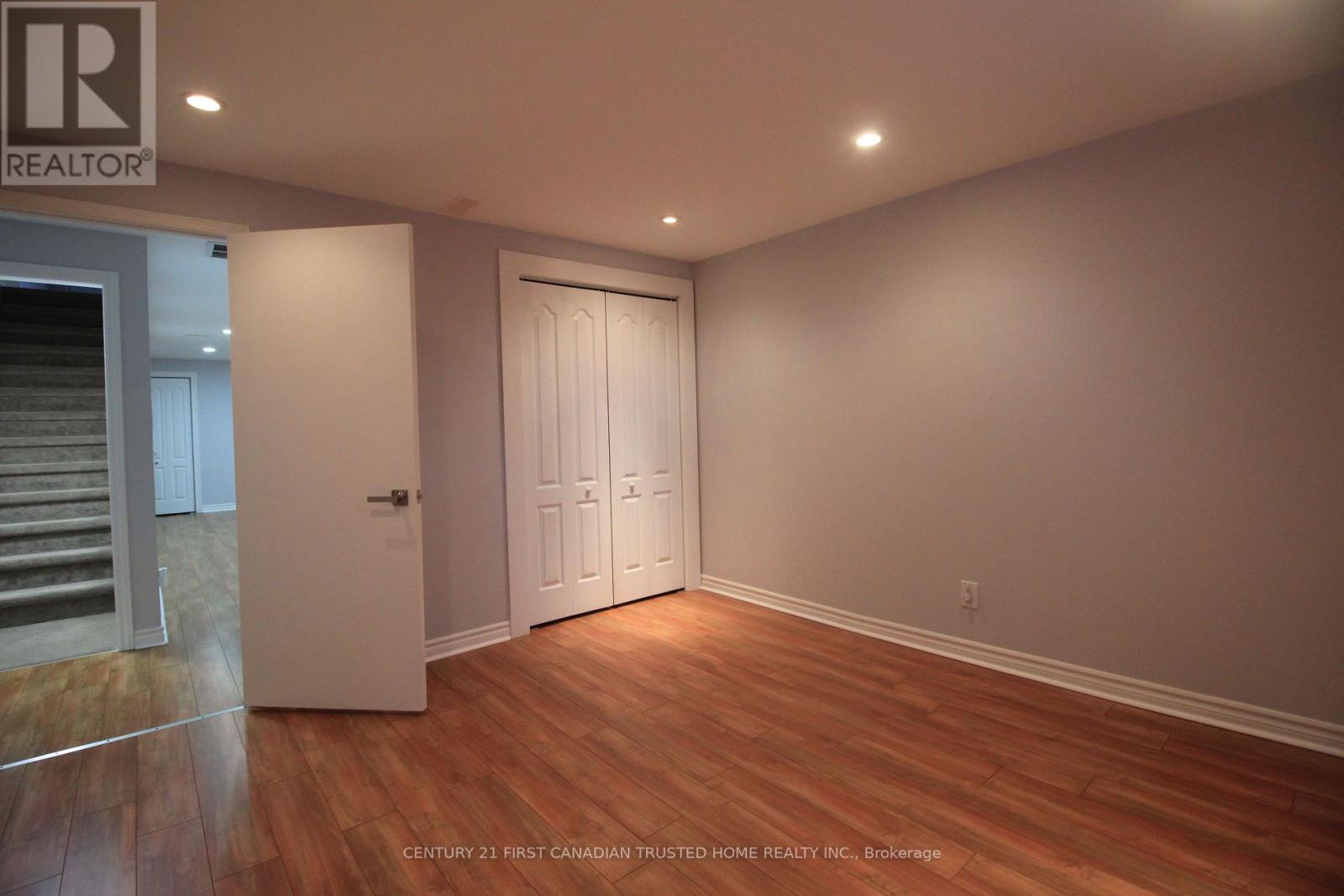62 Maxine Court E Middlesex Centre, Ontario N0L 1R0
$2,900 Monthly
Welcome to 62 Maxine Court, secluded on a private and quiet court in Komoka/Kilworth, in a mature neighborhood. This is a perfect home for families, and mature people looking to downsize. The home boasts 3 bedrooms on the main floor, 1 washroom with a walk-in shower. The Basement has an additional bedroom, with a full 4-piece bath, and plenty of finished space. The whole space has been freshly painted and updated so you can move right in. The home is conveniently located beside a park and very close to most amenities both in the area and just a short drive to West London's Byron and Oakridge. (id:53282)
Property Details
| MLS® Number | X11905248 |
| Property Type | Single Family |
| Community Name | Komoka |
| AmenitiesNearBy | Park, Schools |
| CommunityFeatures | School Bus |
| Features | Cul-de-sac, Irregular Lot Size, Flat Site, Sump Pump |
| ParkingSpaceTotal | 3 |
| Structure | Deck |
| ViewType | City View |
Building
| BathroomTotal | 2 |
| BedroomsAboveGround | 3 |
| BedroomsBelowGround | 1 |
| BedroomsTotal | 4 |
| Appliances | Water Heater, Dishwasher, Dryer, Refrigerator, Stove, Washer |
| ArchitecturalStyle | Bungalow |
| BasementDevelopment | Finished |
| BasementType | N/a (finished) |
| ConstructionStyleAttachment | Detached |
| CoolingType | Central Air Conditioning |
| ExteriorFinish | Brick Facing, Vinyl Siding |
| FireProtection | Smoke Detectors |
| FlooringType | Laminate, Carpeted, Tile |
| FoundationType | Poured Concrete |
| HeatingFuel | Natural Gas |
| HeatingType | Forced Air |
| StoriesTotal | 1 |
| SizeInterior | 699.9943 - 1099.9909 Sqft |
| Type | House |
| UtilityWater | Municipal Water |
Parking
| Attached Garage |
Land
| Acreage | No |
| LandAmenities | Park, Schools |
| Sewer | Sanitary Sewer |
| SizeDepth | 111 Ft ,1 In |
| SizeFrontage | 33 Ft ,3 In |
| SizeIrregular | 33.3 X 111.1 Ft |
| SizeTotalText | 33.3 X 111.1 Ft|under 1/2 Acre |
Rooms
| Level | Type | Length | Width | Dimensions |
|---|---|---|---|---|
| Basement | Recreational, Games Room | 5.87 m | 3.25 m | 5.87 m x 3.25 m |
| Basement | Family Room | 7.17 m | 3 m | 7.17 m x 3 m |
| Basement | Bedroom | 3.57 m | 3.72 m | 3.57 m x 3.72 m |
| Basement | Bathroom | 2.57 m | 1.5 m | 2.57 m x 1.5 m |
| Main Level | Dining Room | 4.26 m | 2.72 m | 4.26 m x 2.72 m |
| Main Level | Living Room | 3.16 m | 3.21 m | 3.16 m x 3.21 m |
| Main Level | Eating Area | 2.77 m | 1.67 m | 2.77 m x 1.67 m |
| Main Level | Kitchen | 2.32 m | 2.95 m | 2.32 m x 2.95 m |
| Main Level | Bathroom | 2.15 m | 2.12 m | 2.15 m x 2.12 m |
| Main Level | Primary Bedroom | 3.62 m | 3.91 m | 3.62 m x 3.91 m |
| Main Level | Bedroom 2 | 3.35 m | 3.03 m | 3.35 m x 3.03 m |
| Main Level | Bedroom 3 | 3.06 m | 2.57 m | 3.06 m x 2.57 m |
Utilities
| Cable | Installed |
| Sewer | Installed |
https://www.realtor.ca/real-estate/27762741/62-maxine-court-e-middlesex-centre-komoka-komoka
Interested?
Contact us for more information
Anish Srivastava
Broker of Record
Ajay Srivastava
Broker
































