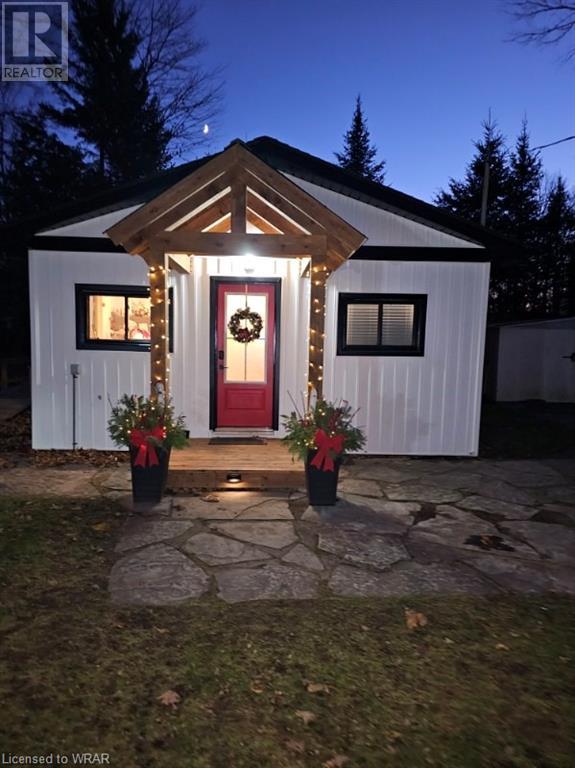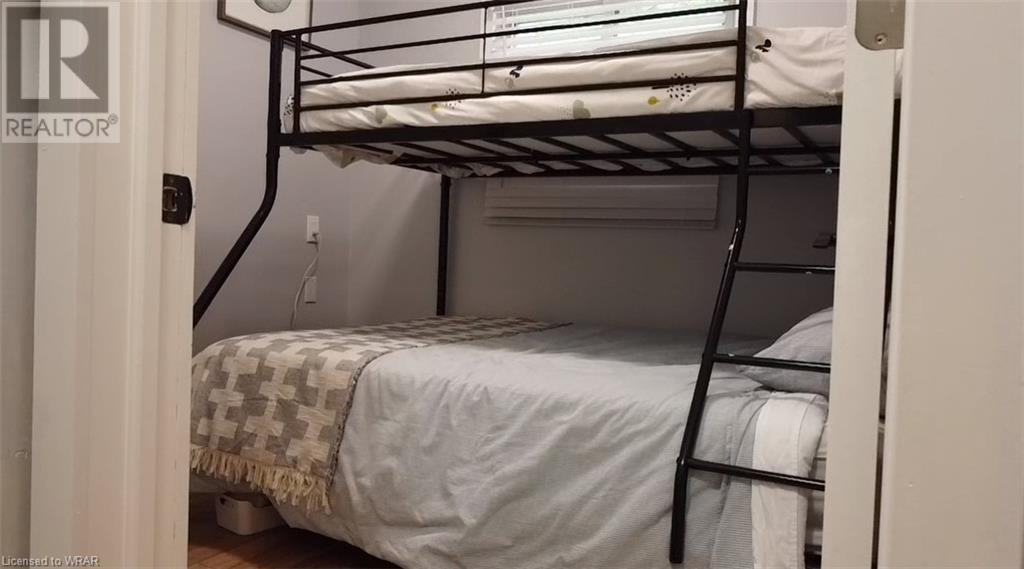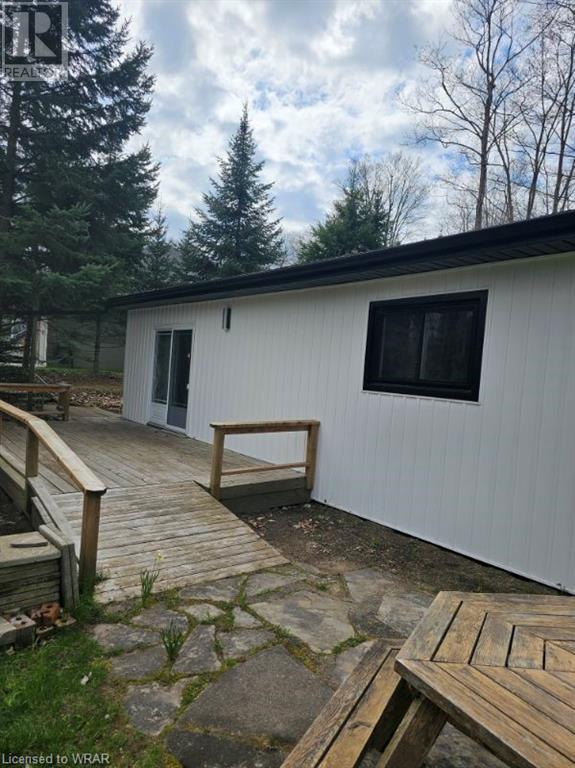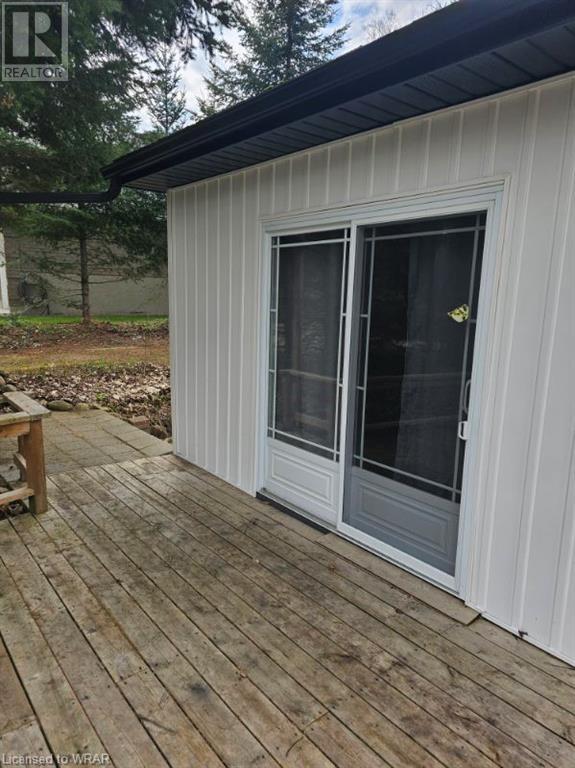610 Fifth St N Sauble Beach, Ontario N0H 2G0
$499,000
Welcome to 610 Fifth St. N. Walk up to the beautiful covered front porch and open the front door and you will find an array of pot lights with an open concept layout that makes this completely renovated home feel much larger on the inside than it appears. Step inside to a Beautiful new kitchen with quartz counters and backsplash open to the family room with walk-out to private deck surrounded by trees, this immaculate newly renovated bungalow is walking distance to beautiful Sauble Beach! Recently converted into a 4 season home with no expenses spared! Perfect for the first time homebuyer, Investor or someone looking to downsize and just move in with nothing to do other than enjoy the lifestyle. Comes mostly furnished with all new appliances so don't miss this rare opportunity as it is also conveniently located close to the beach and downtown. Treed and spacious yard with shed, deck and flagstone patio around the fire pit compliment this beach town lifestyle. (id:53282)
Property Details
| MLS® Number | 40567724 |
| Property Type | Single Family |
| AmenitiesNearBy | Beach, Marina, Park, Place Of Worship, Playground, Shopping |
| CommunityFeatures | Quiet Area, Community Centre, School Bus |
| Features | Corner Site |
| ParkingSpaceTotal | 4 |
Building
| BathroomTotal | 1 |
| BedroomsAboveGround | 2 |
| BedroomsTotal | 2 |
| Appliances | Dishwasher, Dryer, Refrigerator, Stove, Washer |
| ArchitecturalStyle | Bungalow |
| BasementType | None |
| ConstructedDate | 1963 |
| ConstructionStyleAttachment | Detached |
| CoolingType | None |
| FireplacePresent | Yes |
| FireplaceTotal | 1 |
| StoriesTotal | 1 |
| SizeInterior | 690 Sqft |
| Type | House |
| UtilityWater | Sand Point |
Land
| Acreage | No |
| LandAmenities | Beach, Marina, Park, Place Of Worship, Playground, Shopping |
| LandscapeFeatures | Landscaped |
| Sewer | Septic System |
| SizeDepth | 105 Ft |
| SizeFrontage | 134 Ft |
| SizeTotalText | Under 1/2 Acre |
| ZoningDescription | R2 |
Rooms
| Level | Type | Length | Width | Dimensions |
|---|---|---|---|---|
| Main Level | 4pc Bathroom | 7'0'' x 5'0'' | ||
| Main Level | Bedroom | 8'0'' x 7'0'' | ||
| Main Level | Primary Bedroom | 13'9'' x 9'0'' | ||
| Main Level | Family Room | 16'0'' x 10'0'' | ||
| Main Level | Dining Room | 10'0'' x 5'0'' | ||
| Main Level | Kitchen | 11'0'' x 10'0'' |
https://www.realtor.ca/real-estate/27022558/610-fifth-st-n-sauble-beach
Interested?
Contact us for more information
Julian Sheppard
Salesperson
1400 Bishop St.
Cambridge, Ontario N1R 6W8


















































