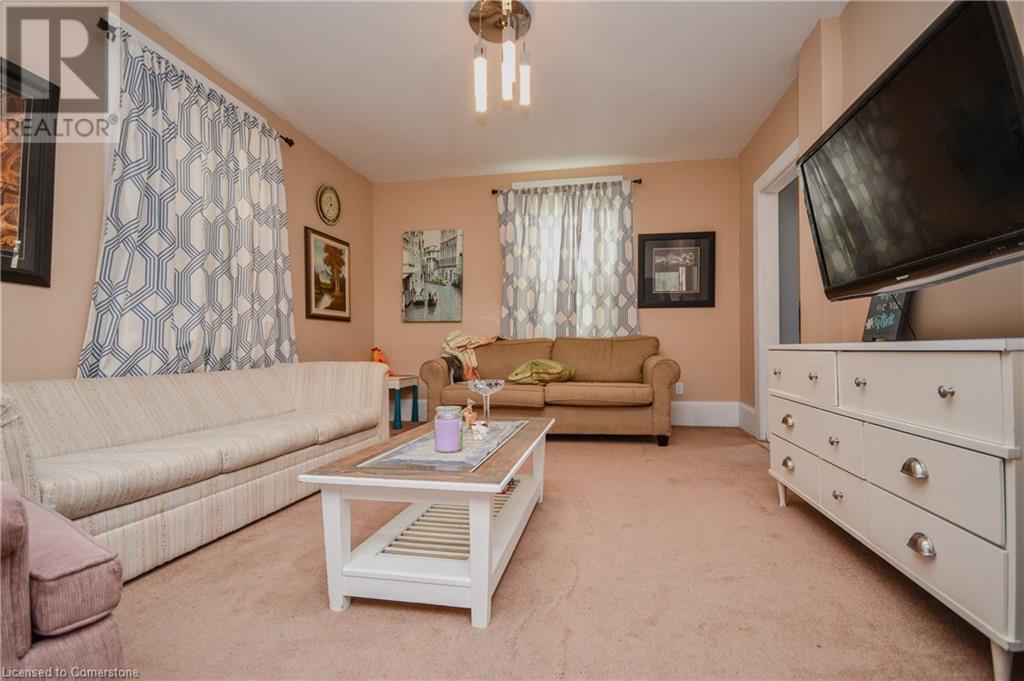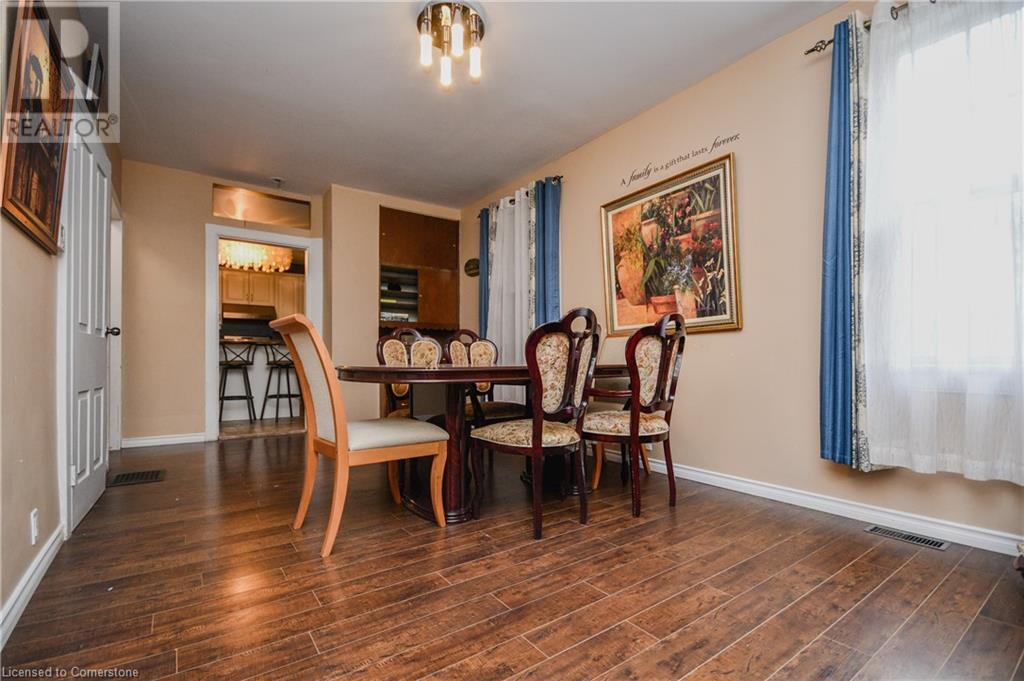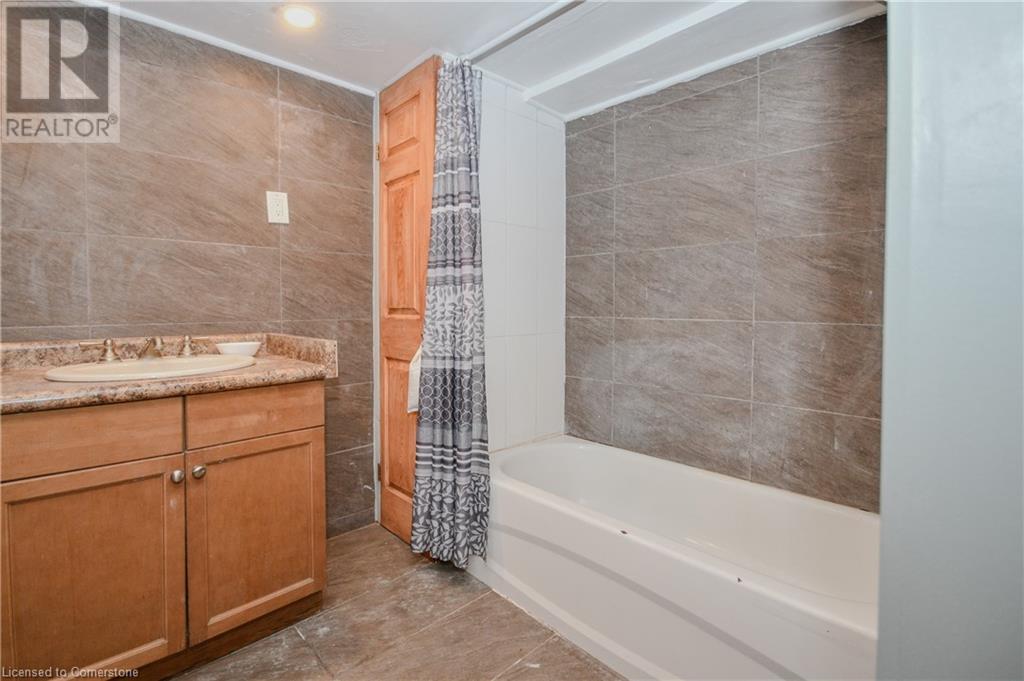61 Queen Street W Cambridge, Ontario N3C 1G2
4 Bedroom
3 Bathroom
2517 sqft
Central Air Conditioning
Forced Air
$569,900
Spacious 3+1 bedroom, 2.5 bathroom, 1.5-storey home located in the vibrant Hespeler area, close to downtown. Finished basement with walkout! Ideal for investors, contractors, or large families. This property features two kitchens and offers great views of the Speed River. An excellent opportunity. book your showing today! (id:53282)
Property Details
| MLS® Number | 40642619 |
| Property Type | Single Family |
| AmenitiesNearBy | Park, Public Transit, Schools |
| CommunityFeatures | School Bus |
| Features | Southern Exposure |
| ParkingSpaceTotal | 3 |
Building
| BathroomTotal | 3 |
| BedroomsAboveGround | 3 |
| BedroomsBelowGround | 1 |
| BedroomsTotal | 4 |
| BasementDevelopment | Finished |
| BasementType | Full (finished) |
| ConstructionMaterial | Wood Frame |
| ConstructionStyleAttachment | Detached |
| CoolingType | Central Air Conditioning |
| ExteriorFinish | Other, Wood |
| FoundationType | Stone |
| HalfBathTotal | 1 |
| HeatingFuel | Natural Gas |
| HeatingType | Forced Air |
| StoriesTotal | 2 |
| SizeInterior | 2517 Sqft |
| Type | House |
| UtilityWater | Municipal Water |
Parking
| Carport |
Land
| AccessType | Highway Nearby |
| Acreage | No |
| LandAmenities | Park, Public Transit, Schools |
| Sewer | Municipal Sewage System |
| SizeDepth | 162 Ft |
| SizeFrontage | 48 Ft |
| SizeTotalText | Under 1/2 Acre |
| ZoningDescription | R5 |
Rooms
| Level | Type | Length | Width | Dimensions |
|---|---|---|---|---|
| Second Level | Bedroom | 11'3'' x 6'9'' | ||
| Second Level | Bedroom | 11'3'' x 9'6'' | ||
| Second Level | 4pc Bathroom | Measurements not available | ||
| Second Level | Primary Bedroom | 14'5'' x 12'5'' | ||
| Basement | 2pc Bathroom | Measurements not available | ||
| Basement | Bedroom | 9'10'' x 7'11'' | ||
| Basement | 4pc Bathroom | Measurements not available | ||
| Basement | Kitchen | 9'4'' x 9'1'' | ||
| Basement | Utility Room | 8'4'' x 6'6'' | ||
| Basement | Recreation Room | 21'2'' | ||
| Main Level | Laundry Room | 11'9'' x 5'3'' | ||
| Main Level | Kitchen | 12'10'' x 11'7'' | ||
| Main Level | Dining Room | 21'0'' x 10'6'' | ||
| Main Level | Living Room | 14'5'' x 12'6'' |
https://www.realtor.ca/real-estate/27375310/61-queen-street-w-cambridge
Interested?
Contact us for more information
Andrew Nogueira
Salesperson
RE/MAX Real Estate Centre Inc., Brokerage
766 Old Hespeler Rd
Cambridge, Ontario N3H 5L8
766 Old Hespeler Rd
Cambridge, Ontario N3H 5L8

























