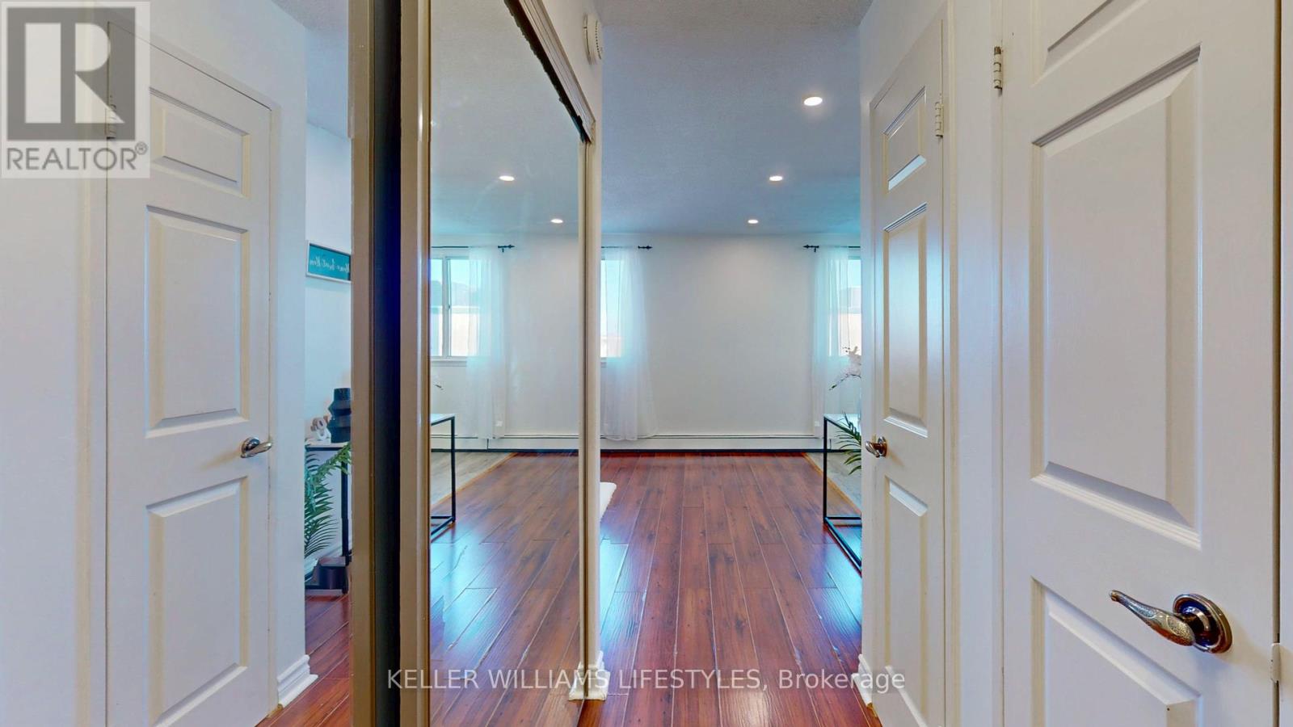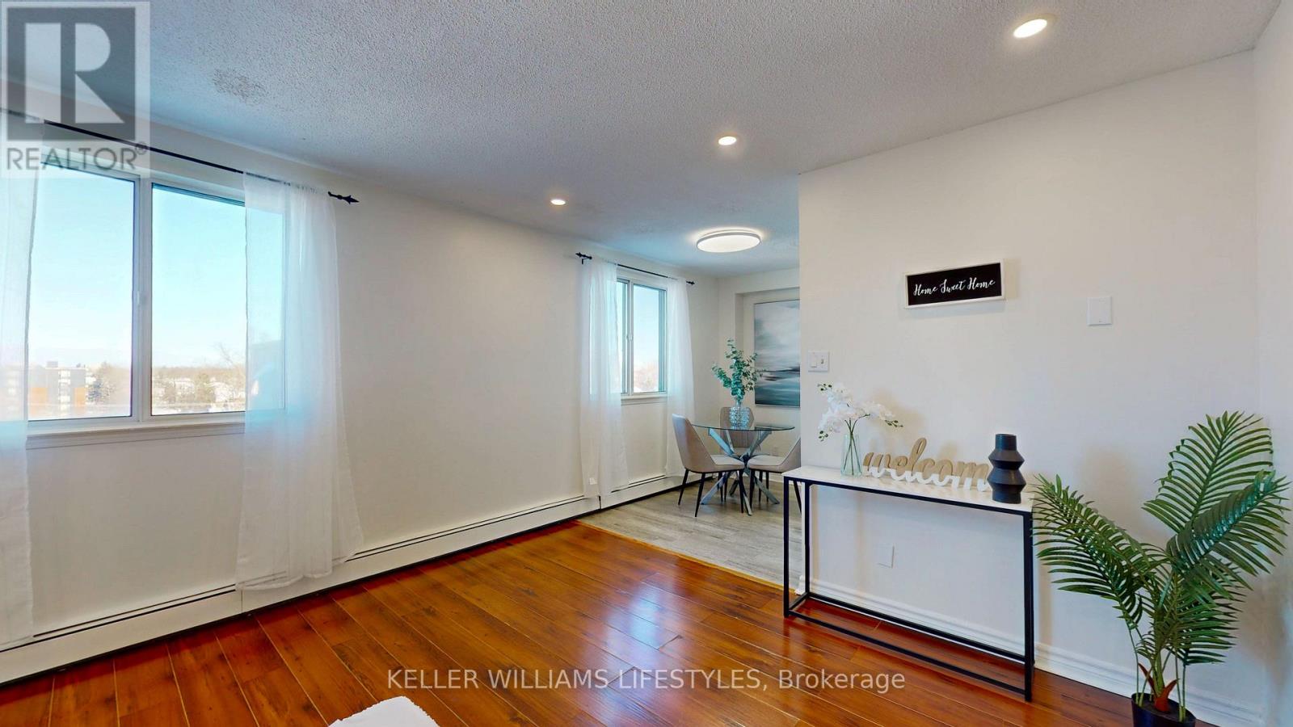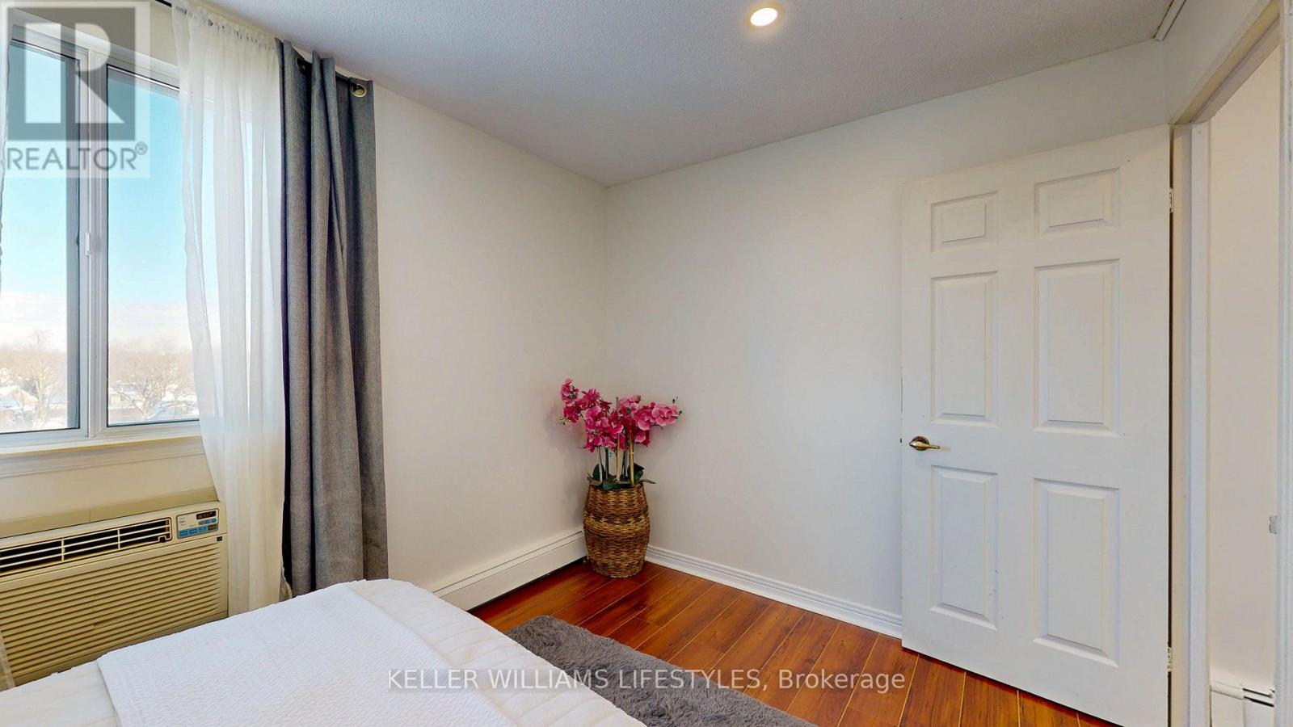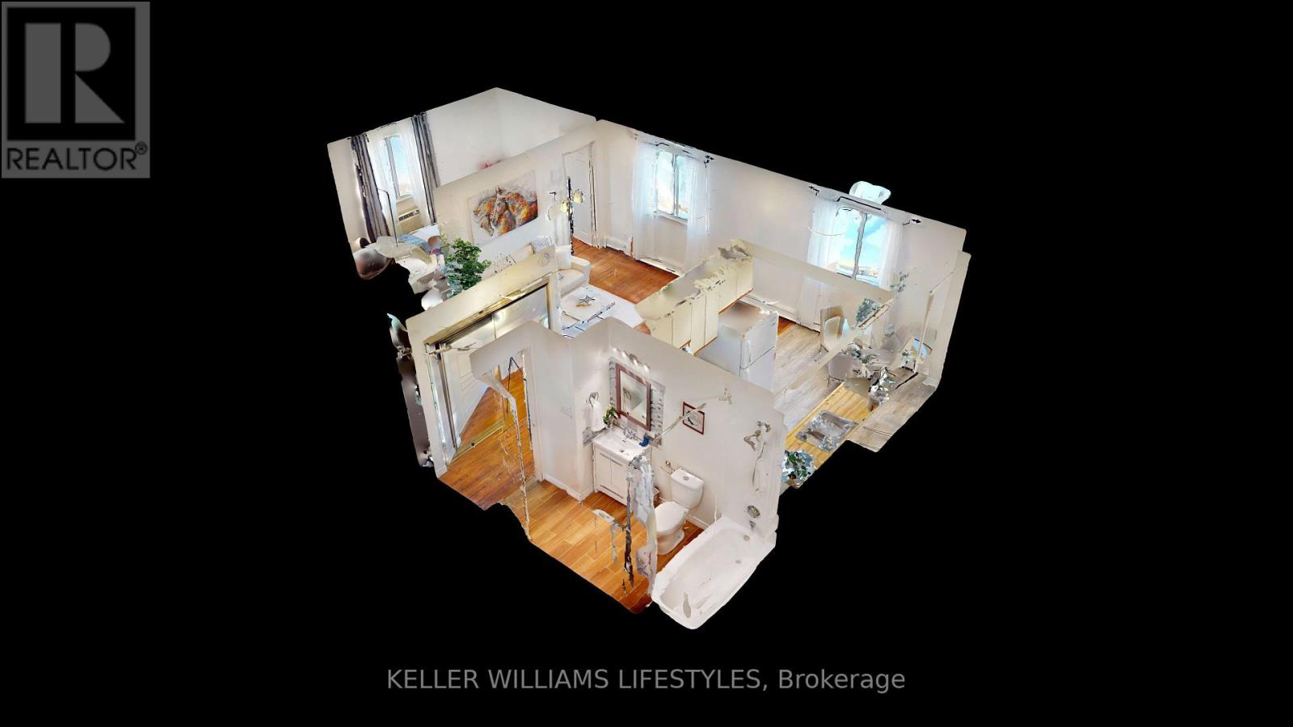608 - 440 Central Avenue London, Ontario N6B 2E5
$239,900Maintenance, Heat, Electricity, Water, Insurance, Parking, Common Area Maintenance
$430.24 Monthly
Maintenance, Heat, Electricity, Water, Insurance, Parking, Common Area Maintenance
$430.24 MonthlyDiscover this bright and stylish 1-bedroom, 1-bathroom condo on the 6th floor, perfect for first-time homebuyers, investors, or professionals looking for an alternative to renting. The unit features a spacious living room, a kitchen with a dinette area, a comfortable bedroom with an A/C window unit, and a 4-piece bathroom. Condo fees include heat, hydro, and water, offering exceptional value. It also comes with one parking spot and a storage locker. The building offers great amenities, including a rooftop party and meeting room with a deck and patio, an on-site laundry room, controlled access, and an elevator for convenience. Located in the heart of London, it is just steps from Victoria Park, high-end restaurants, local shops, and essential amenities. Don't miss this opportunity to own in a prime location. (id:53282)
Property Details
| MLS® Number | X11979744 |
| Property Type | Single Family |
| Community Name | East F |
| AmenitiesNearBy | Park, Public Transit, Schools |
| CommunityFeatures | Pet Restrictions, School Bus |
| EquipmentType | None |
| Features | Elevator, Carpet Free, Laundry- Coin Operated |
| ParkingSpaceTotal | 1 |
| RentalEquipmentType | None |
| ViewType | City View |
Building
| BathroomTotal | 1 |
| BedroomsAboveGround | 1 |
| BedroomsTotal | 1 |
| Amenities | Party Room, Visitor Parking, Storage - Locker |
| Appliances | Blinds, Dishwasher, Refrigerator, Stove |
| CoolingType | Window Air Conditioner |
| ExteriorFinish | Concrete |
| FireProtection | Smoke Detectors |
| HeatingType | Baseboard Heaters |
| SizeInterior | 499.9955 - 598.9955 Sqft |
| Type | Apartment |
Parking
| No Garage |
Land
| Acreage | No |
| LandAmenities | Park, Public Transit, Schools |
| ZoningDescription | R10-3 |
Rooms
| Level | Type | Length | Width | Dimensions |
|---|---|---|---|---|
| Main Level | Foyer | 2.43 m | 1 m | 2.43 m x 1 m |
| Main Level | Living Room | 4.2 m | 3.75 m | 4.2 m x 3.75 m |
| Main Level | Kitchen | 2.55 m | 2.11 m | 2.55 m x 2.11 m |
| Main Level | Dining Room | 2.55 m | 2.08 m | 2.55 m x 2.08 m |
| Main Level | Bedroom | 3.75 m | 2.54 m | 3.75 m x 2.54 m |
| Main Level | Bathroom | 3.12 m | 1.52 m | 3.12 m x 1.52 m |
https://www.realtor.ca/real-estate/27932706/608-440-central-avenue-london-east-f
Interested?
Contact us for more information
Oscar Zarco-Fragoso
Broker


































