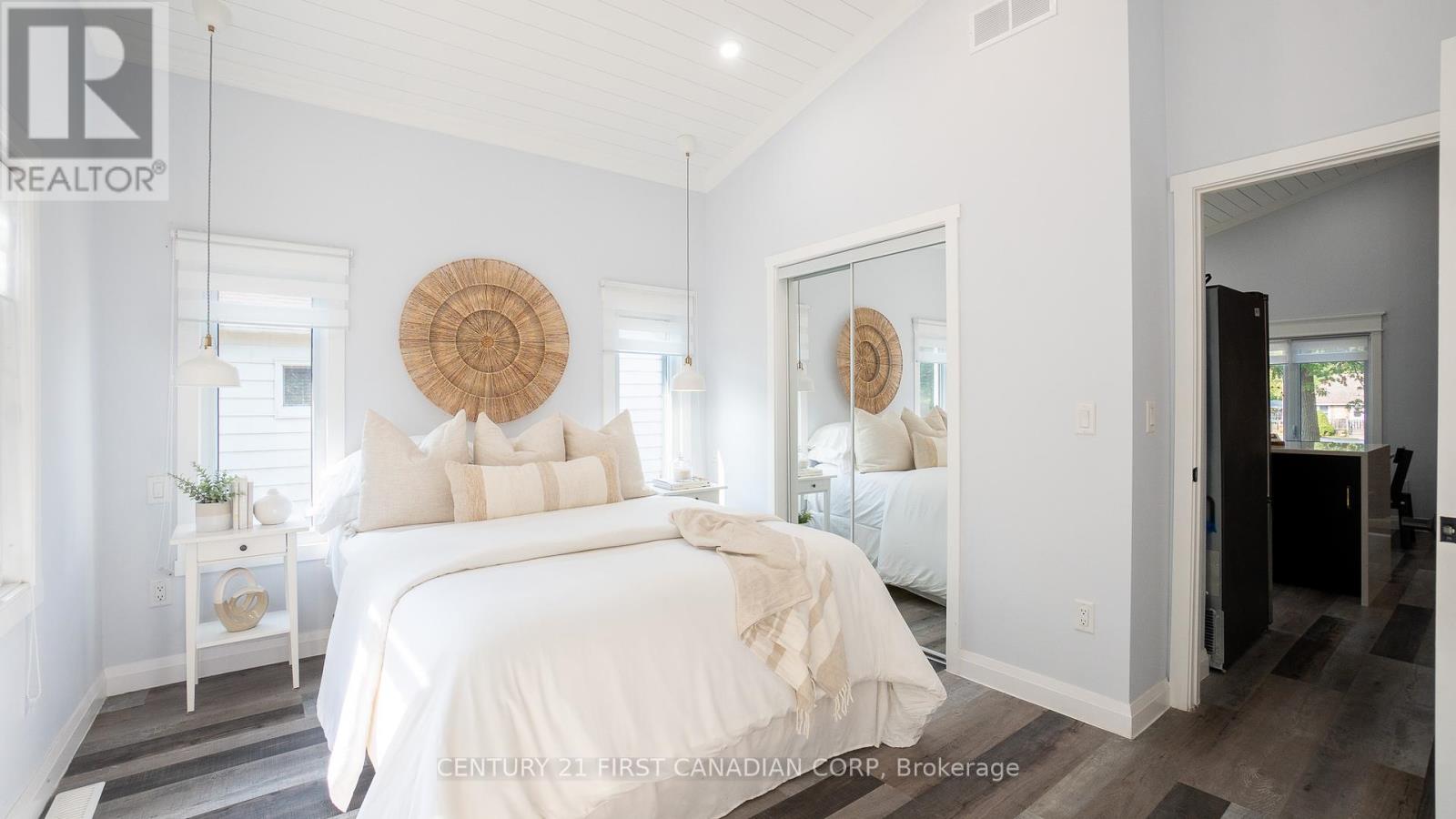605 Lakeshore Road Sarnia, Ontario N7V 2S8
$749,900
Welcome to this stunning, fully rebuilt property on the exclusive Lakeshore Road in Sarnia, offering a perfect blend of luxury, comfort, and lifestyle. Set on a remarkable 242-foot deep lot, this 5-bedroom, 3-bathroom home has been meticulously designed with high-quality materials and elegant interior finishes. Ideally located just a short walk to the pristine beaches of Lake Huron and surrounded by vibrant parks that host exciting festivals and concerts, this one-story gem is perfectly suited as a vacation retreat, a serene retirement home, or the ideal place to raise a family. The backyard provides endless possibilities, from a play area to vegetable gardens, with all amenities close at hand. Step inside to discover a spacious main floor living area with soaring vaulted ceilings and a dramatic floor-to-ceiling fireplace. The kitchen is a chef's dream, featuring luxurious quartz waterfall countertops, a stylish apron sink with water filtration, and premium appliances. A new deck with a gas line off the kitchen makes outdoor cooking effortless. The primary bedroom offers a private oasis with an ensuite bath and its own deck, ideal for sipping morning coffee. The lower level boasts two additional bedrooms, a large recreation room with a wet bar, and a beautifully designed 3-piece bath, perfect for hosting guests. The walk-out basement also presents income potential. Outside, the backyard provides a sense of privacy and tranquility, making this property an incredible opportunity to enjoy a refined lifestyle in one of Sarnia's most desirable locations. (id:53282)
Property Details
| MLS® Number | X9352046 |
| Property Type | Single Family |
| Community Name | Sarnia |
| AmenitiesNearBy | Place Of Worship, Beach, Hospital |
| CommunityFeatures | Community Centre |
| EquipmentType | None |
| Features | Flat Site, Dry |
| ParkingSpaceTotal | 6 |
| RentalEquipmentType | None |
| Structure | Porch |
Building
| BathroomTotal | 3 |
| BedroomsAboveGround | 3 |
| BedroomsBelowGround | 2 |
| BedroomsTotal | 5 |
| Amenities | Fireplace(s) |
| Appliances | Water Heater |
| ArchitecturalStyle | Bungalow |
| BasementDevelopment | Finished |
| BasementFeatures | Walk Out |
| BasementType | N/a (finished) |
| ConstructionStyleAttachment | Detached |
| CoolingType | Central Air Conditioning |
| ExteriorFinish | Aluminum Siding |
| FireplacePresent | Yes |
| FireplaceTotal | 1 |
| FoundationType | Concrete |
| HeatingFuel | Natural Gas |
| HeatingType | Forced Air |
| StoriesTotal | 1 |
| Type | House |
| UtilityWater | Municipal Water |
Land
| Acreage | No |
| FenceType | Fenced Yard |
| LandAmenities | Place Of Worship, Beach, Hospital |
| LandscapeFeatures | Landscaped |
| Sewer | Sanitary Sewer |
| SizeDepth | 242 Ft |
| SizeFrontage | 54 Ft ,3 In |
| SizeIrregular | 54.3 X 242 Ft |
| SizeTotalText | 54.3 X 242 Ft|under 1/2 Acre |
| ZoningDescription | R1 |
Rooms
| Level | Type | Length | Width | Dimensions |
|---|---|---|---|---|
| Lower Level | Great Room | 6.92 m | 3.87 m | 6.92 m x 3.87 m |
| Lower Level | Bedroom 4 | 4 m | 3.08 m | 4 m x 3.08 m |
| Lower Level | Bedroom 5 | 2.77 m | 2.65 m | 2.77 m x 2.65 m |
| Lower Level | Utility Room | 4.3 m | 1.8 m | 4.3 m x 1.8 m |
| Main Level | Kitchen | 5.18 m | 2.77 m | 5.18 m x 2.77 m |
| Main Level | Living Room | 4.88 m | 2.77 m | 4.88 m x 2.77 m |
| Main Level | Primary Bedroom | 3.47 m | 3.08 m | 3.47 m x 3.08 m |
| Main Level | Bedroom 2 | 3.63 m | 2.65 m | 3.63 m x 2.65 m |
| Main Level | Bedroom 3 | 2.17 m | 2.07 m | 2.17 m x 2.07 m |
Utilities
| Cable | Installed |
| Sewer | Installed |
https://www.realtor.ca/real-estate/27421335/605-lakeshore-road-sarnia-sarnia
Interested?
Contact us for more information
Jillian Bourne
Salesperson









































