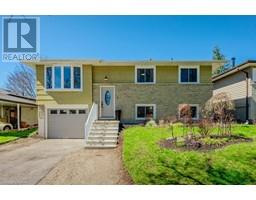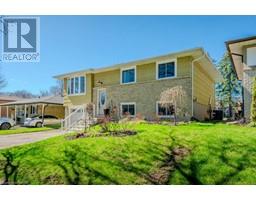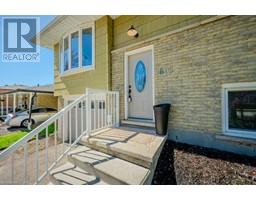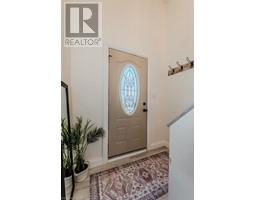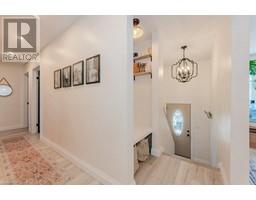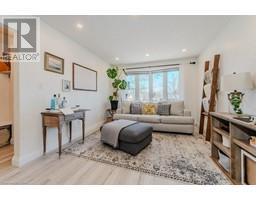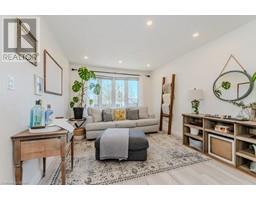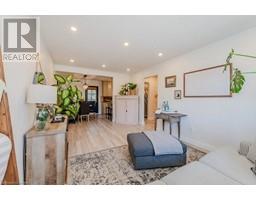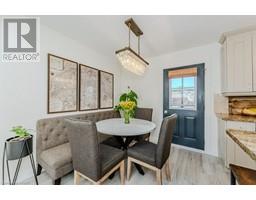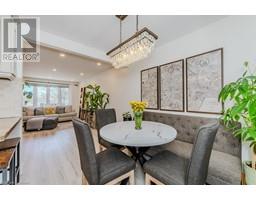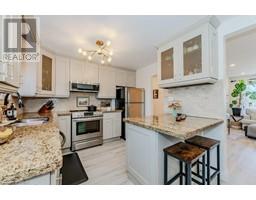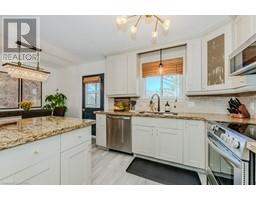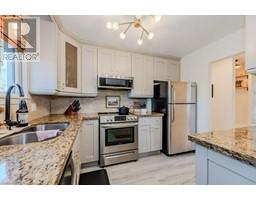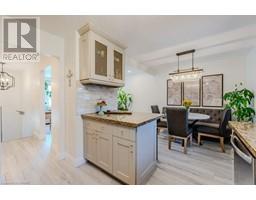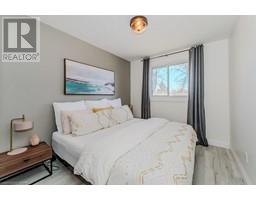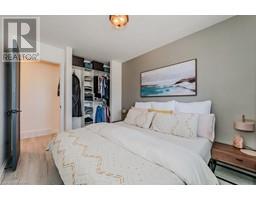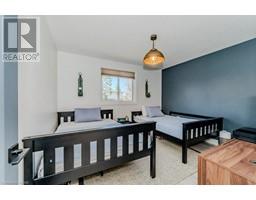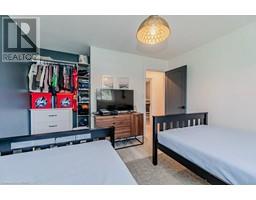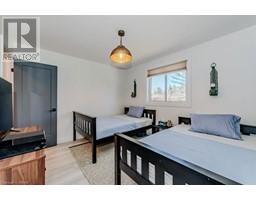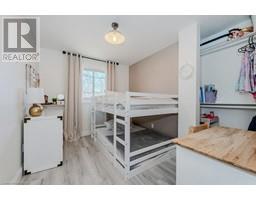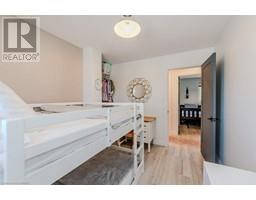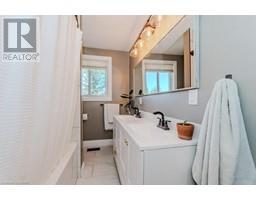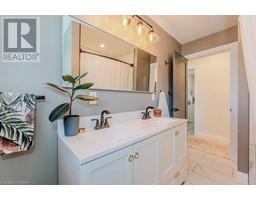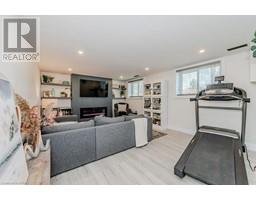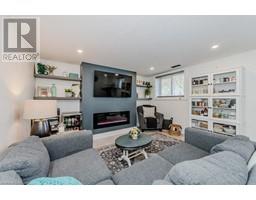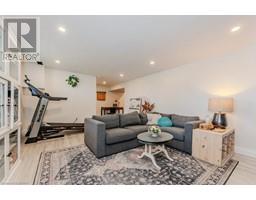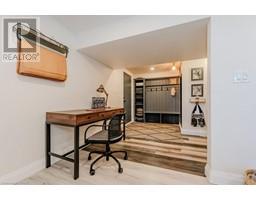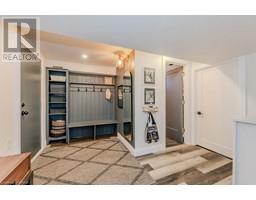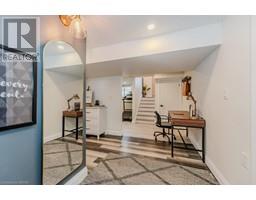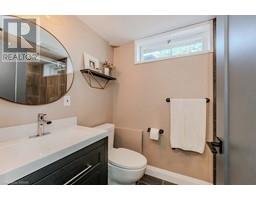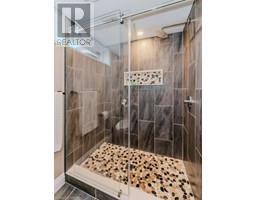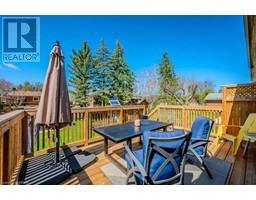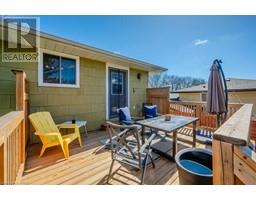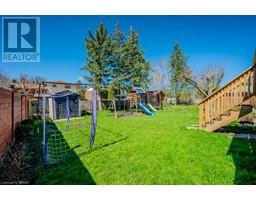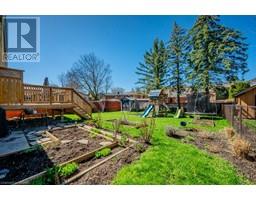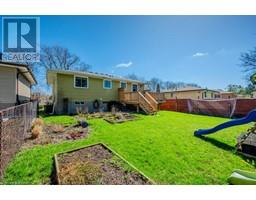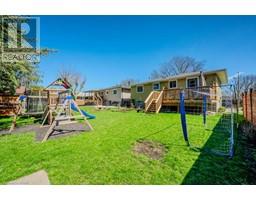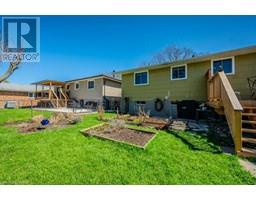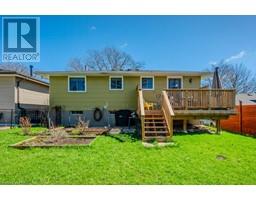| Bathrooms2 | Bedrooms3 |
| Property TypeSingle Family | Built in1972 |
| Building Area1716 |
|
Offers anytime! Welcome to 605 Highpoint Avenue, a stunning, fully renovated gem nestled in the sought-after Lakeshore neighborhood of Waterloo, Ontario. This single detached raised bungalow offers a perfect blend of modern elegance and comfortable living spaces. As you step inside, you're greeted by a bright and airy main floor boasting a spacious open concept design. The living room is bathed in natural light, creating an inviting atmosphere for relaxation or entertaining guests. Adjacent to the living room is the dining area, seamlessly flowing into the updated kitchen adorned with sleek stone countertops, providing both style and functionality for culinary enthusiasts. This home features three generously sized bedrooms on the main floor, offering ample space for rest and rejuvenation. A luxurious 5-piece bathroom adds a touch of sophistication, featuring modern fixtures and finishes. Step outside through the main floor and discover the expansive backyard, perfect for outdoor gatherings, gardening, or simply unwinding in your own private oasis. Descending to the lower level, you'll find a spacious rec room, complete with a cozy fireplace, ideal for cozy movie nights or hosting game days with friends and family. A convenient 3-piece bathroom and laundry facilities add to the practicality of this level. Additionally, a large storage area ensures you have plenty of space to stow away belongings. For added convenience, the lower level can be accessed directly from the garage, providing ease of entry and exit. Don't miss the opportunity to make this beautifully renovated home yours. Experience the epitome of comfort, style, and convenience at 605 Highpoint Avenue. Schedule your viewing today and prepare to fall in love with your new dream home. (id:53282) Please visit : Multimedia link for more photos and information |
| Amenities NearbyAirport, Golf Nearby, Park | Community FeaturesQuiet Area |
| EquipmentWater Heater | FeaturesPaved driveway |
| OwnershipFreehold | Parking Spaces3 |
| Rental EquipmentWater Heater | TransactionFor sale |
| Zoning DescriptionR1 |
| Bedrooms Main level3 | Bedrooms Lower level0 |
| AppliancesDishwasher, Dryer, Refrigerator, Stove, Water softener, Washer | Architectural StyleRaised bungalow |
| Basement DevelopmentPartially finished | BasementFull (Partially finished) |
| Constructed Date1972 | Construction Style AttachmentDetached |
| CoolingCentral air conditioning | Exterior FinishBrick, Vinyl siding |
| FoundationPoured Concrete | Bathrooms (Total)2 |
| HeatingForced air | Size Interior1716.0000 |
| Storeys Total1 | TypeHouse |
| Utility WaterMunicipal water |
| Size Frontage47 ft | Access TypeRoad access, Highway access, Highway Nearby |
| AmenitiesAirport, Golf Nearby, Park | SewerMunicipal sewage system |
| Size Depth110 ft |
| Level | Type | Dimensions |
|---|---|---|
| Lower level | 3pc Bathroom | 5'1'' x 7'10'' |
| Lower level | Utility room | 11'3'' x 12'5'' |
| Lower level | Recreation room | 12'9'' x 17'1'' |
| Main level | 5pc Bathroom | 10'5'' x 6'1'' |
| Main level | Primary Bedroom | 12'6'' x 11'11'' |
| Main level | Bedroom | 11'3'' x 8'10'' |
| Main level | Bedroom | 11'4'' x 8'10'' |
| Main level | Living room | 18'5'' x 10'9'' |
| Main level | Dining room | 9'1'' x 7'9'' |
| Main level | Kitchen | 10'5'' x 9'6'' |
Powered by SoldPress.

